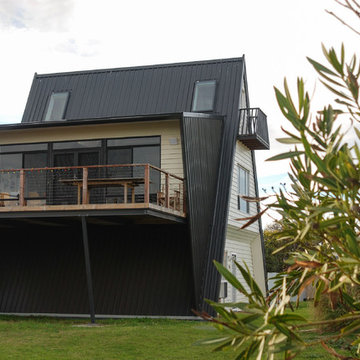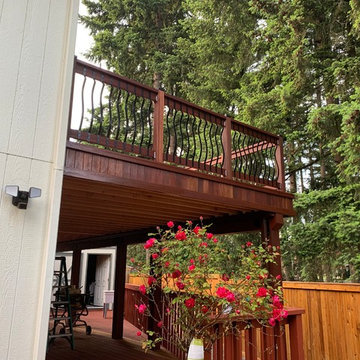Balconi verdi con parapetto in legno - Foto e idee
Filtra anche per:
Budget
Ordina per:Popolari oggi
1 - 20 di 72 foto
1 di 3
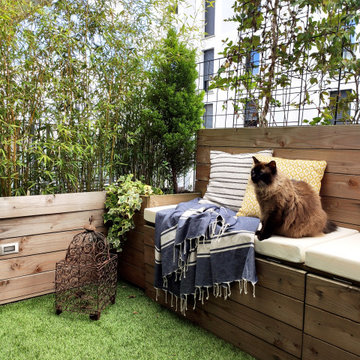
L’achat de cet appartement a été conditionné par l’aménagement du balcon. En effet, situé au cœur d’un nouveau quartier actif, le vis à vis était le principal défaut.
OBJECTIFS :
Limiter le vis à vis
Apporter de la végétation
Avoir un espace détente et un espace repas
Créer des rangements pour le petit outillage de jardin et les appareils électriques type plancha et friteuse
Sécuriser les aménagements pour le chat (qu’il ne puisse pas sauter sur les rebords du garde corps).
Pour cela, des aménagements en bois sur mesure ont été imaginés, le tout en DIY. Sur un côté, une jardinière a été créée pour y intégrer des bambous. Sur la longueur, un banc 3 en 1 (banc/jardinière/rangements) a été réalisé. Son dossier a été conçu comme une jardinière dans laquelle des treillis ont été insérés afin d’y intégrer des plantes grimpantes qui limitent le vis à vis de manière naturelle. Une table pliante est rangée sur un des côtés afin de pouvoir l’utiliser pour les repas en extérieur. Sur l’autre côté, un meuble en bois a été créé. Il sert de « coffrage » à un meuble d’extérieur de rangement étanche (le balcon n’étant pas couvert) et acheté dans le commerce pour l’intégrer parfaitement dans le décor.
De l’éclairage d’appoint a aussi été intégré dans le bois des jardinières de bambous et du meuble de rangement en supplément de l’éclairage général (insuffisant) prévu à la construction de la résidence.
Enfin, un gazon synthétique vient apporter la touche finale de verdure.
Ainsi, ce balcon est devenu un cocon végétalisé urbain où il est bon de se détendre et de profiter des beaux jours !
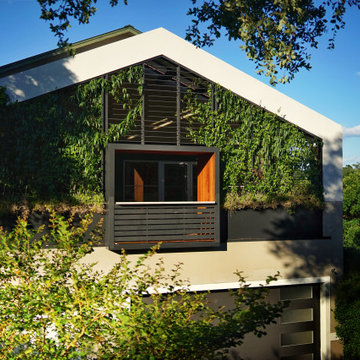
Juliet balcony pokes through the vine screen wall, overlooking the landscape.
Ispirazione per un piccolo privacy sul balcone moderno con un parasole e parapetto in legno
Ispirazione per un piccolo privacy sul balcone moderno con un parasole e parapetto in legno
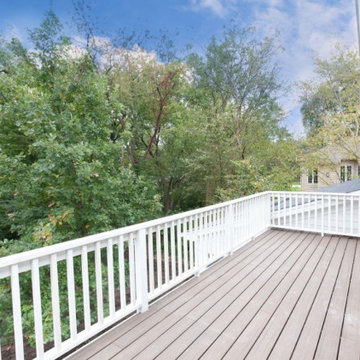
Enjoy the beauty of nature from your private master bedroom balcony.
Ispirazione per un grande balcone country con parapetto in legno
Ispirazione per un grande balcone country con parapetto in legno
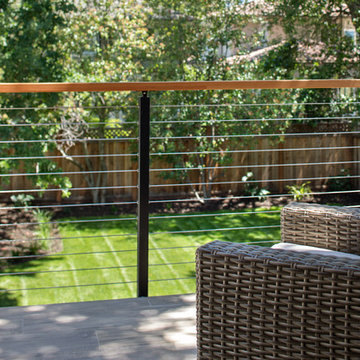
JPM Construction offers complete support for designing, building, and renovating homes in Atherton, Menlo Park, Portola Valley, and surrounding mid-peninsula areas. With a focus on high-quality craftsmanship and professionalism, our clients can expect premium end-to-end service.
The promise of JPM is unparalleled quality both on-site and off, where we value communication and attention to detail at every step. Onsite, we work closely with our own tradesmen, subcontractors, and other vendors to bring the highest standards to construction quality and job site safety. Off site, our management team is always ready to communicate with you about your project. The result is a beautiful, lasting home and seamless experience for you.
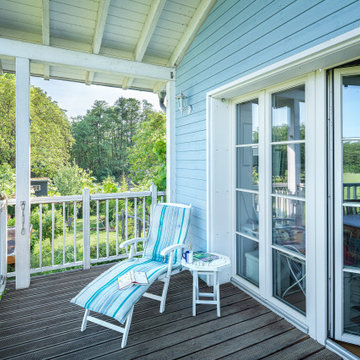
Vom Balkon über der Verander kann man die schöne Aussicht direkt aus dem Schlafzimmer genießen. Der morgendliche Kaffe schmeckt hier besonders gut.
Foto di un balcone country di medie dimensioni con un tetto a sbalzo e parapetto in legno
Foto di un balcone country di medie dimensioni con un tetto a sbalzo e parapetto in legno
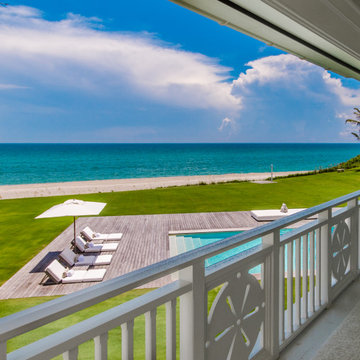
Foto di un ampio privacy sul balcone stile marino con un tetto a sbalzo e parapetto in legno
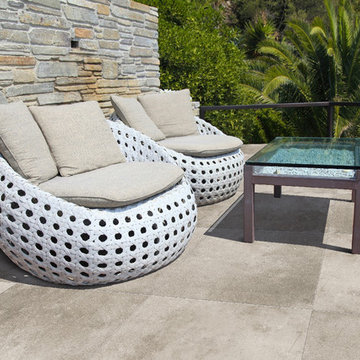
BETON-GREY 600x600x9.5mm
Idee per un piccolo balcone stile marinaro con nessuna copertura e parapetto in legno
Idee per un piccolo balcone stile marinaro con nessuna copertura e parapetto in legno
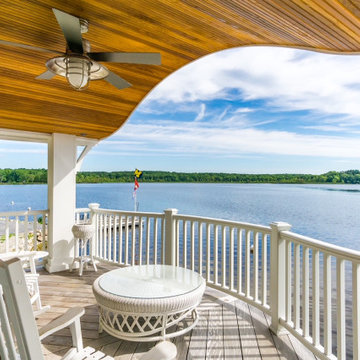
Immagine di un balcone costiero con un tetto a sbalzo, parapetto in legno e con illuminazione
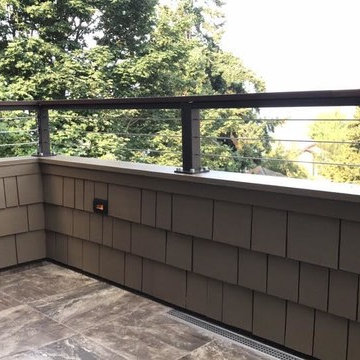
Ispirazione per un balcone classico di medie dimensioni con nessuna copertura e parapetto in legno
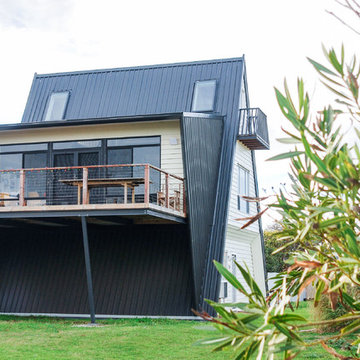
Face-lift and addition to a retro 70's A-Frame beach house in Goolwa Beach, South Australia.
Living areas were relocated to second floor and large deck added to give indoor-outdoor entertainment with stunning views of the beach. The open plan living/kitchen area has lofty high ceilings and features the original exposed steel structure and floor framing giving the home an informal beachy vibe.
The upper (loft) level is now a light filled retreat/look-out thanks to addition of skylights and a crows nest balcony. A spiral staircase connects the living level and loft. The loft floor was cut back mezzanine-style and overlooks the living space below. The net effect is connected, open, informal living that suits a beach home.
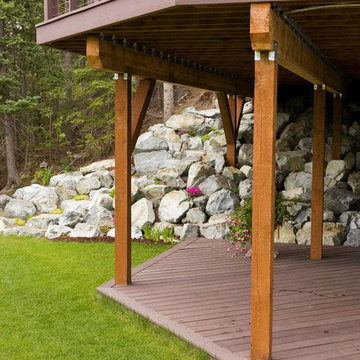
Beautifully designed and constructed, lifted balconies. Built and designed by Treeline Construction in 2018, these contemporary styles are sure to inspire your project. Lifted high above the ground, beautiful and complex designs.
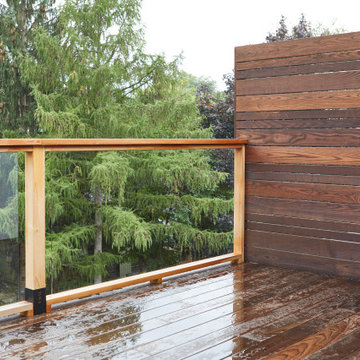
Believe it or not, this beautiful Roncesvalles home was once carved into three separate apartments. As a result, central to this renovation was the need to create a floor plan with a staircase to access all floors, space for a master bedroom and spacious ensuite on the second floor.
The kitchen was also repositioned from the back of the house to the front. It features a curved leather banquette nestled in the bay window, floor to ceiling millwork with a full pantry, integrated appliances, panel ready Sub Zero and expansive storage.
Custom fir windows and an oversized lift and slide glass door were used across the back of the house to bring in the light, call attention to the lush surroundings and provide access to the massive deck clad in thermally modified ash.
Now reclaimed as a single family home, the dwelling includes 4 bedrooms, 3 baths, a main floor mud room and an open, airy yoga retreat on the third floor with walkout deck and sweeping views of the backyard.
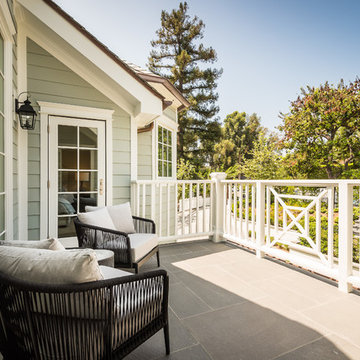
Idee per un balcone classico con nessuna copertura, parapetto in legno e con illuminazione
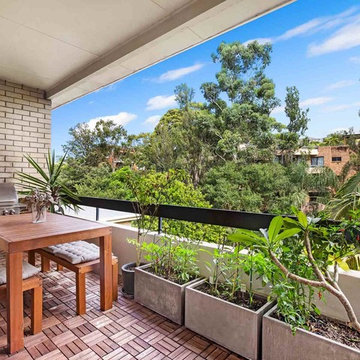
Balcony restoration.
Deck painted - dark charcoal
Ikea modular timber floor laid on top
Railings and middle wall repaired and painted.
Modernist lighting with antique globes
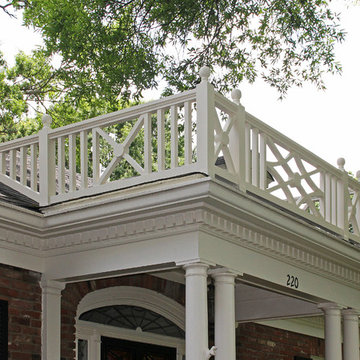
Esempio di un balcone classico di medie dimensioni con nessuna copertura e parapetto in legno
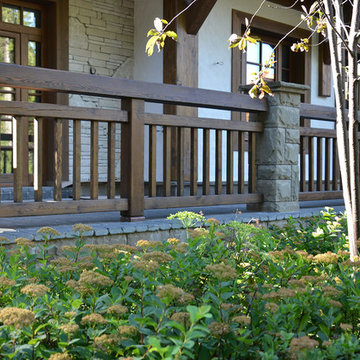
ARCADIA GARDEN LANDSCAPE STUDIO Ландшафтный дизайн, Сад Аркадия, Аркадия Гарден
фото Диана Дубовицкая
Foto di un grande balcone rustico con parapetto in legno e un tetto a sbalzo
Foto di un grande balcone rustico con parapetto in legno e un tetto a sbalzo
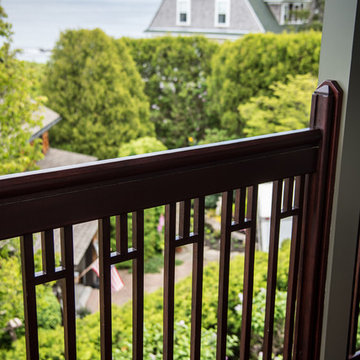
Foto di un balcone stile rurale di medie dimensioni con un tetto a sbalzo e parapetto in legno
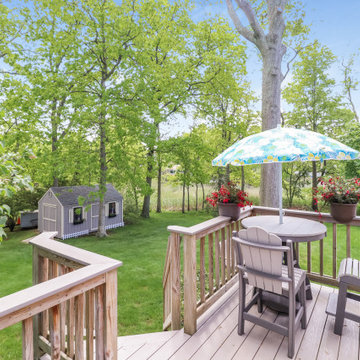
Very private setting
Esempio di un privacy sul balcone tradizionale di medie dimensioni con nessuna copertura e parapetto in legno
Esempio di un privacy sul balcone tradizionale di medie dimensioni con nessuna copertura e parapetto in legno
Balconi verdi con parapetto in legno - Foto e idee
1
