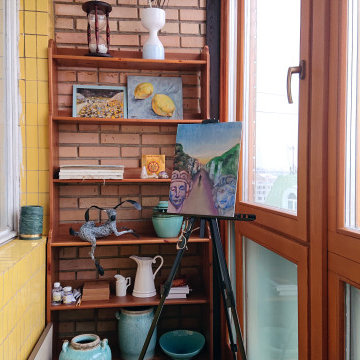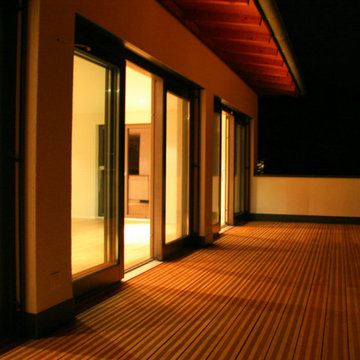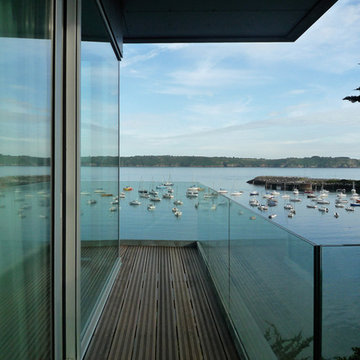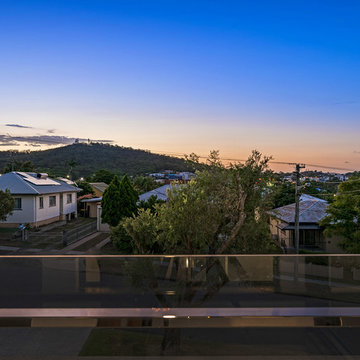Balconi neri - Foto e idee
Filtra anche per:
Budget
Ordina per:Popolari oggi
121 - 140 di 190 foto
1 di 3
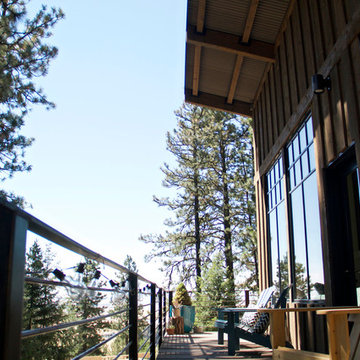
Built high on Saddle Ridge overlooking Moscow, Idaho, this charming house boasts amazing views of Idaho, Washington, and Oregon.
Esempio di un grande balcone minimalista con un giardino in vaso e un tetto a sbalzo
Esempio di un grande balcone minimalista con un giardino in vaso e un tetto a sbalzo
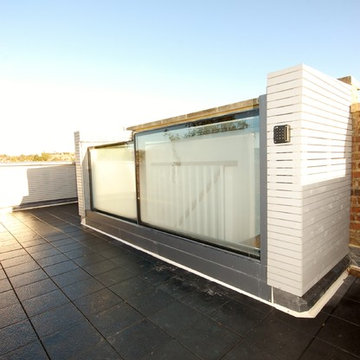
James a Regan
Ispirazione per un balcone contemporaneo di medie dimensioni con un tetto a sbalzo
Ispirazione per un balcone contemporaneo di medie dimensioni con un tetto a sbalzo
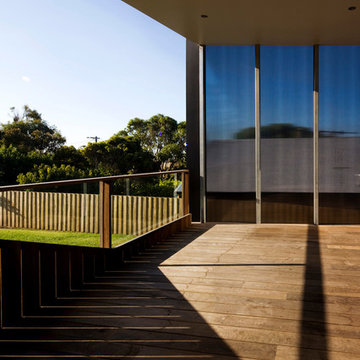
Rear decking balcony.
Design: Andrew Simpson Architects
Project Team: Andrew Simpson, Owen West, Steve Hatzellis, Foong Chern Wong
Completed: 2009
Photography: Christine Francis
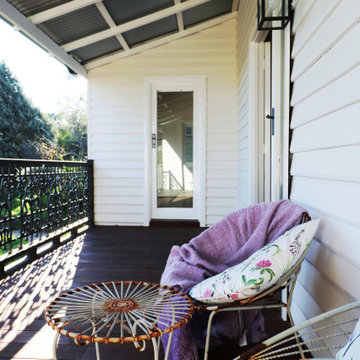
Fench doors lead from each bedroom to the elevated balcony overlooking the gardens at tree level. The old balustrading infill panels were restored & powedercoated.
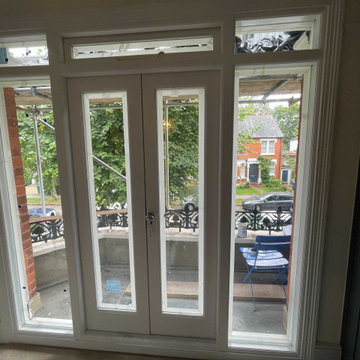
Bespoke sash windows, wardrobes, and doors for Barnet property.
Architect: Trevor Brown.
Ispirazione per un grande balcone design
Ispirazione per un grande balcone design
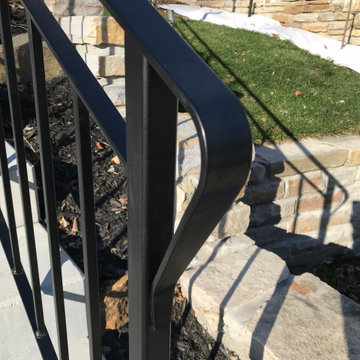
The mandate was to fabricate and install a bespoken wrought iron handrail for a property located in Notre-Dame-de-Grace, Montreal. The goal was to make the space safe and in compliance with the city regulations site plan and architectural integration and safety standards governed by the Building Code and add an aesthetic finish while being functional and adapted to the needs of the client and their lifestyle.
Ignis Inferni Forge's role there was to design, manufacture and install the railing components for the client.
Efficiency in the design, high quality craftsmanship and attention to the finest details were key elements to the success of this project.
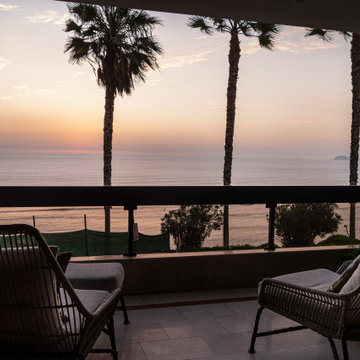
This spacious flat overlooking the Pacific Ocean on the coast of Lima was originally built in the 1980s.
The client wanted to do a complete renovation while retaining some of the existing materials that deserved to be preserved. These were the travertine marble flooring in the entrance and dining room, the travertine and green marble in the guest bathroom and the original parquet flooring in the living room.
To meet the client's needs, we removed an existing room in order to create a good sized guest bedroom with en-suite bathroom and a master bedroom with a generous walk-in wardrobe and en-suite bathroom. The concrete ceilings were lowered to allow us to position lighting in appropriate areas, with the use of coffered ceilings to maximise height where necessary.
All joinery was bespoke, including wood veneered doors with marquetry detailing. We also had the opportunity to advise on and select all loose furniture, furnishings, decorative lighting and objects d'art.
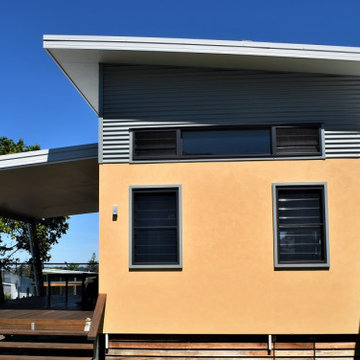
External Deck facing ocean views
Idee per un privacy sul balcone design di medie dimensioni con un parasole e parapetto in vetro
Idee per un privacy sul balcone design di medie dimensioni con un parasole e parapetto in vetro
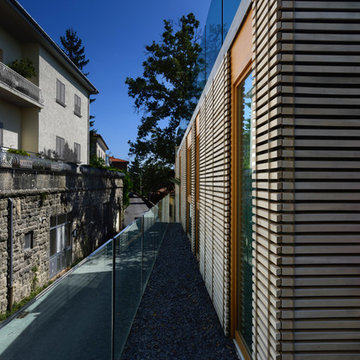
terrazzo al piano primo
foto_andrea zani www.andreazani.com
Immagine di un balcone di medie dimensioni
Immagine di un balcone di medie dimensioni
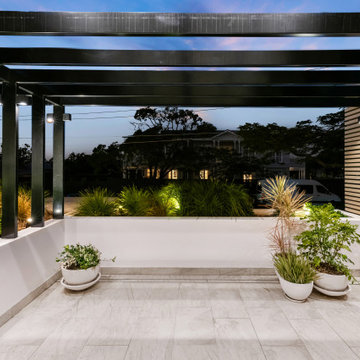
Immagine di un grande balcone contemporaneo con una pergola e parapetto in materiali misti
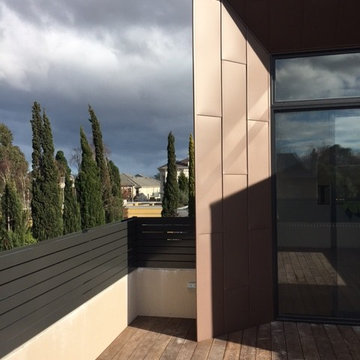
This contemporary sustainable house enjoys a temperate environment due to the implementation of the main principles of passive design:
Capturing North sunlight with adequate screening
Allowing cross ventilation through the whole house
Installing double glazing with low U value
Increasing the insulation in all external and internal walls
We were able to maximize the use solar panels by avoiding a pitch roof. These solar panels generate eight kilowatts, which cater for most of the energy needs of the house. We also installed a 20,000-litre rainwater tank under the front garden in order to irrigate the garden and provide water for the toilets.
Photo: Nadine Samaha
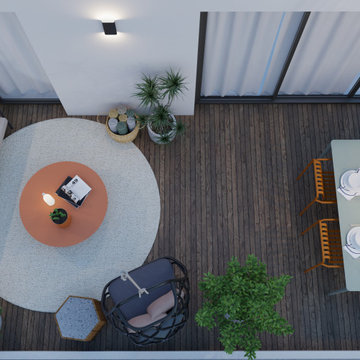
Loggia - Bordeaux
Aménagement d'une loggia pour un appartement en R+3 dans le quartier des Minimes à La Rochelle.
Immagine di un balcone minimal
Immagine di un balcone minimal
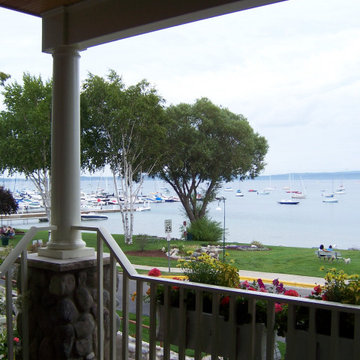
Immagine di un grande balcone country con un tetto a sbalzo e parapetto in metallo
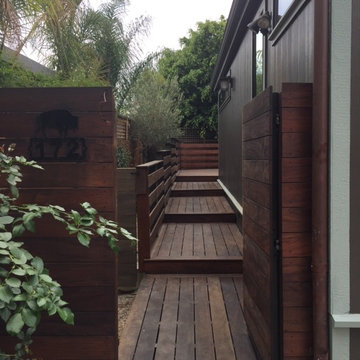
Altmann Construction Company, and Designed By Others
Ispirazione per un grande balcone minimalista con nessuna copertura
Ispirazione per un grande balcone minimalista con nessuna copertura
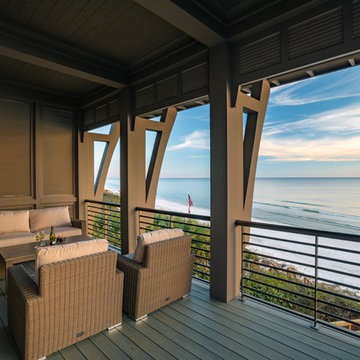
Ispirazione per un balcone costiero di medie dimensioni con un tetto a sbalzo e parapetto in metallo
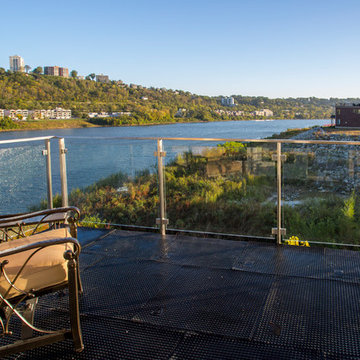
This home in Manhattan Harbour has a beautiful view of the Ohio River with Cincinnati City View as well.
Foto di un grande balcone minimalista con nessuna copertura
Foto di un grande balcone minimalista con nessuna copertura
Balconi neri - Foto e idee
7
