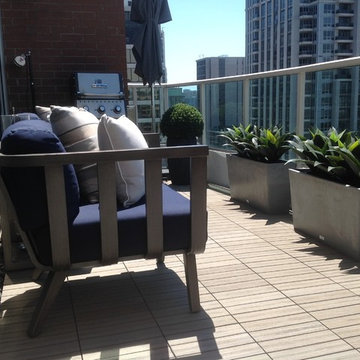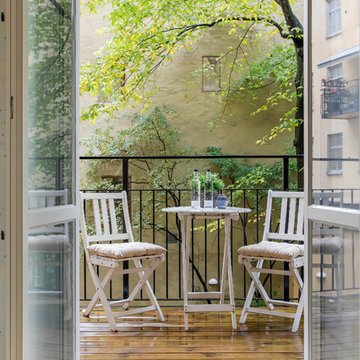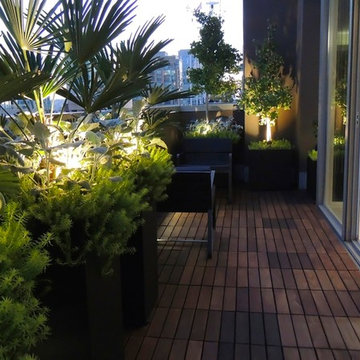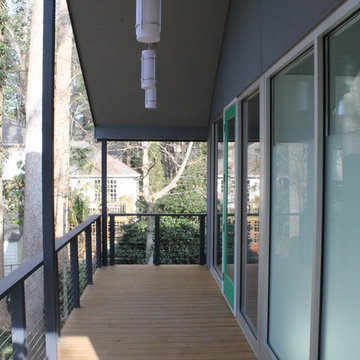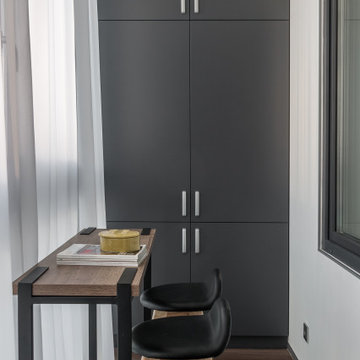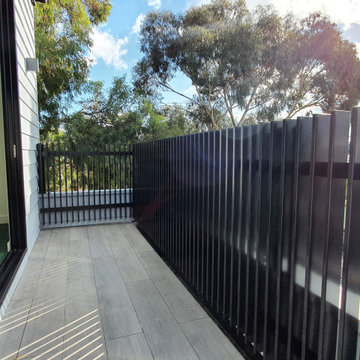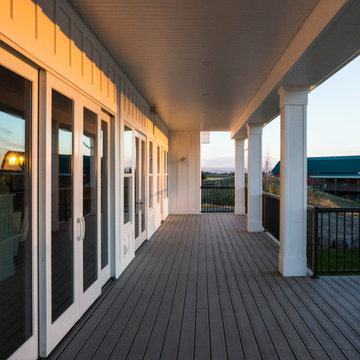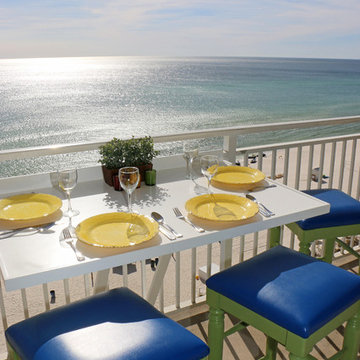Balconi neri - Foto e idee
Filtra anche per:
Budget
Ordina per:Popolari oggi
21 - 40 di 201 foto
1 di 3

This charming European-inspired home juxtaposes old-world architecture with more contemporary details. The exterior is primarily comprised of granite stonework with limestone accents. The stair turret provides circulation throughout all three levels of the home, and custom iron windows afford expansive lake and mountain views. The interior features custom iron windows, plaster walls, reclaimed heart pine timbers, quartersawn oak floors and reclaimed oak millwork.
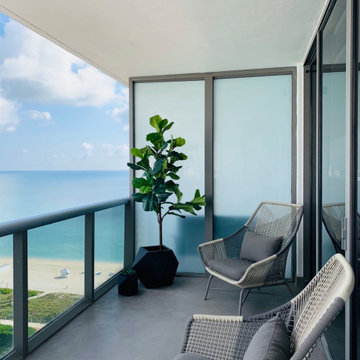
#miladesign #interiordesign #designer #miamidesigner #designbuild #modern #interior #microciment #artwork #abstract #white #warm #livingroom #sofa #fabric #cowhide #plant #coffeetable #accentchair #gray #blue #chandelier #gold #brass #wood #concrete #ciment #mongoliansheeskin

An original 1930’s English Tudor with only 2 bedrooms and 1 bath spanning about 1730 sq.ft. was purchased by a family with 2 amazing young kids, we saw the potential of this property to become a wonderful nest for the family to grow.
The plan was to reach a 2550 sq. ft. home with 4 bedroom and 4 baths spanning over 2 stories.
With continuation of the exiting architectural style of the existing home.
A large 1000sq. ft. addition was constructed at the back portion of the house to include the expended master bedroom and a second-floor guest suite with a large observation balcony overlooking the mountains of Angeles Forest.
An L shape staircase leading to the upstairs creates a moment of modern art with an all white walls and ceilings of this vaulted space act as a picture frame for a tall window facing the northern mountains almost as a live landscape painting that changes throughout the different times of day.
Tall high sloped roof created an amazing, vaulted space in the guest suite with 4 uniquely designed windows extruding out with separate gable roof above.
The downstairs bedroom boasts 9’ ceilings, extremely tall windows to enjoy the greenery of the backyard, vertical wood paneling on the walls add a warmth that is not seen very often in today’s new build.
The master bathroom has a showcase 42sq. walk-in shower with its own private south facing window to illuminate the space with natural morning light. A larger format wood siding was using for the vanity backsplash wall and a private water closet for privacy.
In the interior reconfiguration and remodel portion of the project the area serving as a family room was transformed to an additional bedroom with a private bath, a laundry room and hallway.
The old bathroom was divided with a wall and a pocket door into a powder room the leads to a tub room.
The biggest change was the kitchen area, as befitting to the 1930’s the dining room, kitchen, utility room and laundry room were all compartmentalized and enclosed.
We eliminated all these partitions and walls to create a large open kitchen area that is completely open to the vaulted dining room. This way the natural light the washes the kitchen in the morning and the rays of sun that hit the dining room in the afternoon can be shared by the two areas.
The opening to the living room remained only at 8’ to keep a division of space.
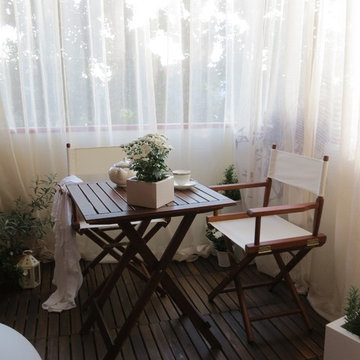
Arching - Architettura d'interni & home staging
Ispirazione per un piccolo balcone moderno con un tetto a sbalzo
Ispirazione per un piccolo balcone moderno con un tetto a sbalzo
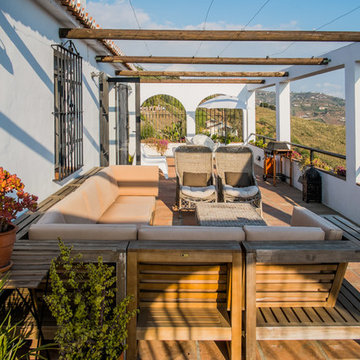
Foto di un balcone mediterraneo di medie dimensioni con una pergola
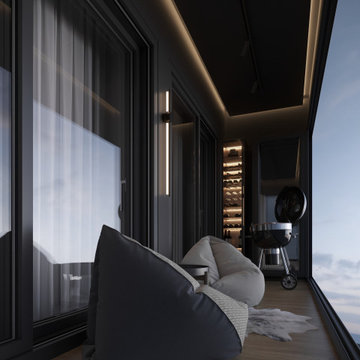
Дизайн проект однокомнатной квартиры в темных оттенках
Foto di un balcone design di medie dimensioni con nessuna copertura
Foto di un balcone design di medie dimensioni con nessuna copertura
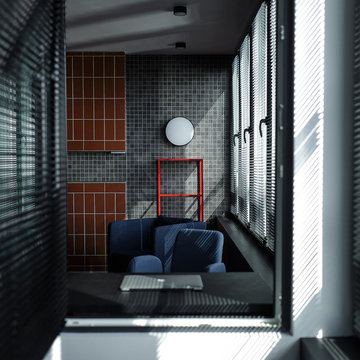
buro5, архитектор Борис Денисюк, architect Boris Denisyuk. Фото Артем Иванов, Photo: Artem Ivanov
Ispirazione per un balcone industriale di medie dimensioni
Ispirazione per un balcone industriale di medie dimensioni
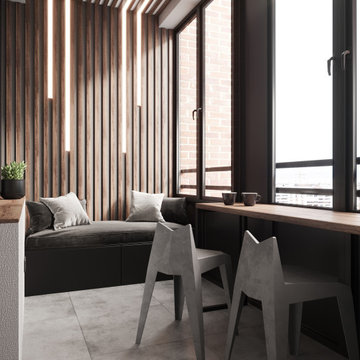
Idee per un balcone d'appartamento nordico di medie dimensioni con nessuna copertura
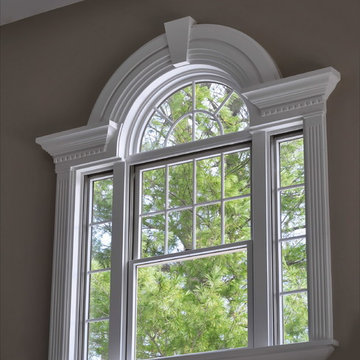
Based in New York, with over 50 years in the industry our business is built on a foundation of steadfast commitment to client satisfaction.
Esempio di un piccolo balcone
Esempio di un piccolo balcone
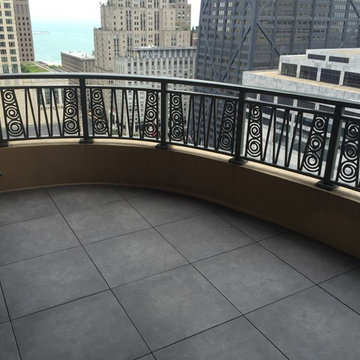
Designed by Interior Design Concepts
Foto di un piccolo balcone minimal con un tetto a sbalzo
Foto di un piccolo balcone minimal con un tetto a sbalzo
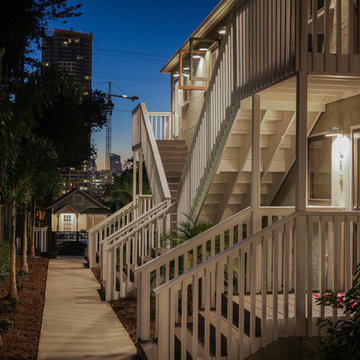
The new, beautiful staircase which allows privacy and security for all units.
Immagine di un piccolo balcone stile marinaro
Immagine di un piccolo balcone stile marinaro
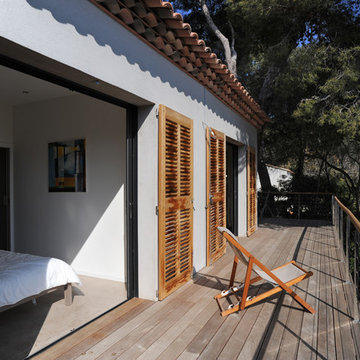
Lisa Ricciotti
Idee per un balcone mediterraneo di medie dimensioni con nessuna copertura
Idee per un balcone mediterraneo di medie dimensioni con nessuna copertura
Balconi neri - Foto e idee
2
