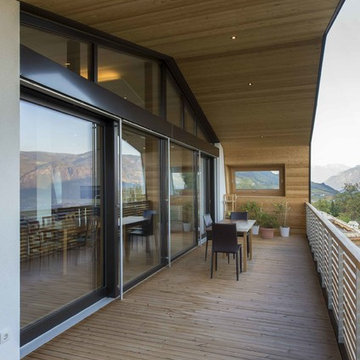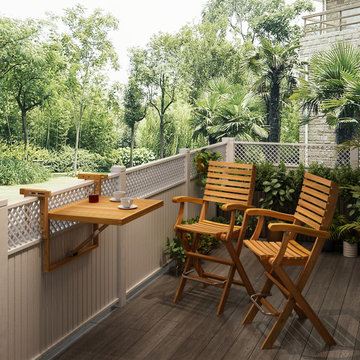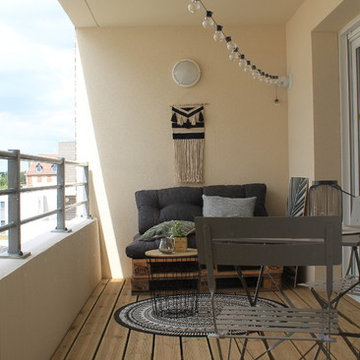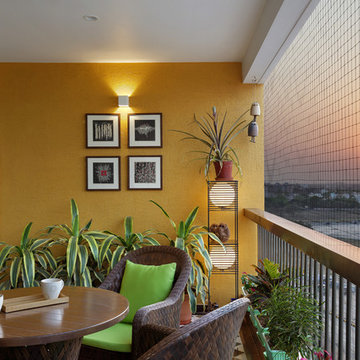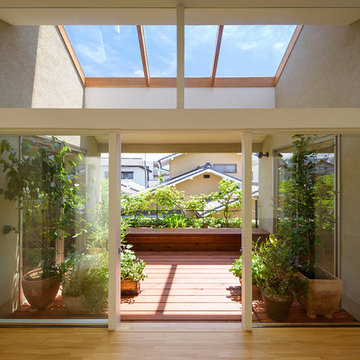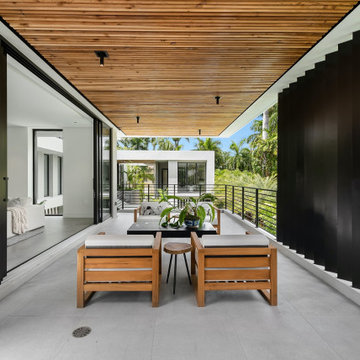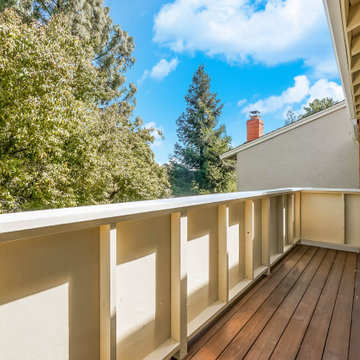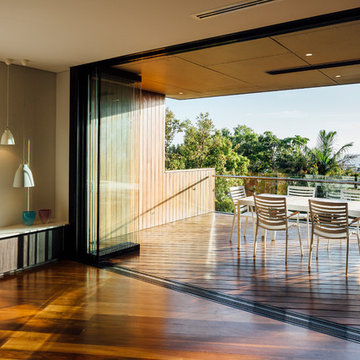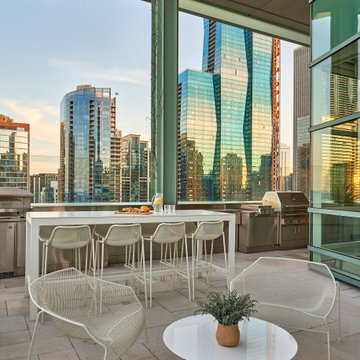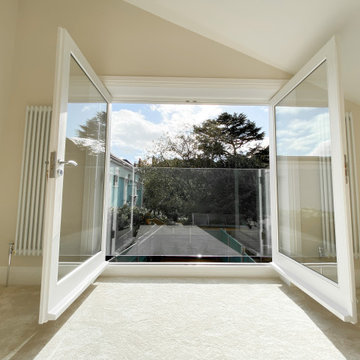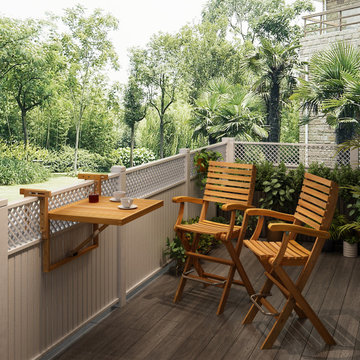Balconi moderni marroni - Foto e idee
Filtra anche per:
Budget
Ordina per:Popolari oggi
1 - 20 di 843 foto
1 di 3
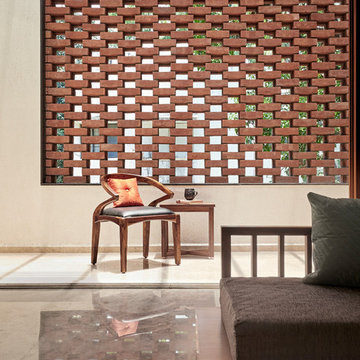
Brick 'jaali' wall - Changing the dynamic of the space
Idee per un privacy sul balcone minimalista
Idee per un privacy sul balcone minimalista
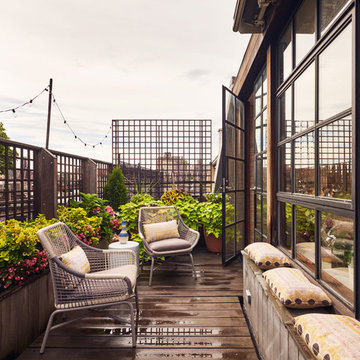
© Edward Caruso Photography
Interior design by Francis Interiors
Foto di un balcone moderno con nessuna copertura
Foto di un balcone moderno con nessuna copertura
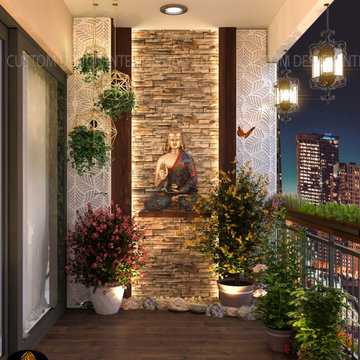
Mrs. Pinki Ghosh has already a luxurious flat in Sky high Tower. But she was not happy with her Balcony design. She invited our team at her home. We seen home and home is very beautiful. And we have seen her open big size balcony also. We measure corners. She wanted a unique design for her balcony. She wanted something like Fairly Land. We discuss a lot during design, make a research and finally we designed her balcony like FAIRLY LAND. First Time Design in India. Let’s Checkout Images.
Project Year: 2020
Project Cost: ₹ 1.2 lakh
Project Size: 160 sq.ft.
Project Address: Kolkata, West Bengal.
Country: India
For any Interior designing & customised interior services, Please contact us on given number:
Custom Design Interiors Pvt Ltd
+91 89107 54105 / +91 84203 69659 (East India)
customdesign970@gmail.com
Follow us on Instagram: https://www.instagram.com/custom_design_interiors/
Visit: http://www.customdesigninteriors.in/
***Customised Furniture and So on..
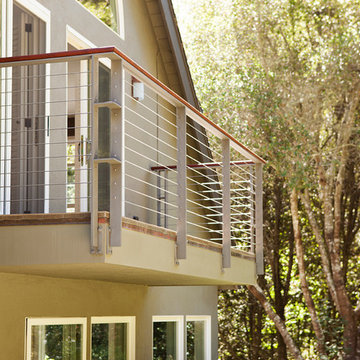
This residence had been recently remodeled, with the exception of two of the bathrooms. Michael Merrill Design Studio enlarged the downstairs bathroom, which now has a spa-like atmosphere. It serves pool guests as well as house guests. Over-scaled tile floors and architectural glass tiled walls impart a dramatic modernity to the space. Note the polished stainless steel ledge in the shower niche. A German lacquered vanity and a Jack Lenor Larsen roman shade complete the space.
Upstairs, the bathroom has a much more organic feel, using a shaved pebble floor, linen textured vinyl wall covering, and a watery green wall tile. Here the vanity is veneered in a rich walnut. The residence, nestled on 20 acres of heavily wooded land, has been meticulously detailed throughout, with new millwork, hardware, and finishes. (2012-2013);
Photos © Paul Dyer Photography

Our long-time clients wanted a bit of outdoor entertainment space at their Boston penthouse, and while there were some challenges due to location and footprint, we agreed to help. The views are amazing as this space overlooks the harbor and Boston’s bustling Seaport below. With Logan Airport just on the other side of the Boston Harbor, the arriving jets are a mesmerizing site as their lights line up in preparation to land.
The entire space we had to work with is less than 10 feet wide and 45 feet long (think bowling-alley-lane dimensions), so we worked extremely hard to get as much programmable space as possible without forcing any of the areas. The gathering spots are delineated by granite and IPE wood floor tiles supported on a custom pedestal system designed to protect the rubber roof below.
The gas grill and wine fridge are installed within a custom-built IPE cabinet topped by jet-mist granite countertops. This countertop extends to a slightly-raised bar area for the ultimate view beyond and terminates as a waterfall of granite meets the same jet-mist floor tiles… custom-cut and honed to match, of course.
Moving along the length of the space, the floor transitions from granite to wood, and is framed by sculptural containers and plants. Low-voltage lighting warms the space and creates a striking display that harmonizes with the city lights below. Once again, the floor transitions, this time back to granite in the seating area consisting of two counter-height chairs.
"This purposeful back-and-forth of the floor really helps define the space and our furniture choices create these niches that are both aesthetically pleasing and functional.” - Russell
The terrace concludes with a large trough planter filled with ornamental grasses in the summer months and a seasonal holiday arrangements throughout the winter. An ‘L’-shaped couch offers a spot for multiple guests to relax and take in the sounds of a custom sound system — all hidden and out of sight — which adds to the magical feel of this ultimate night spot.
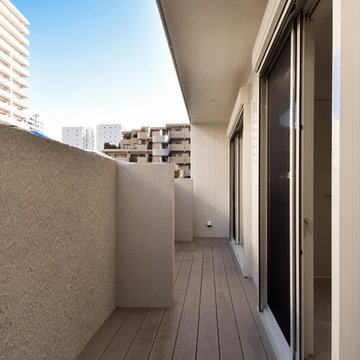
ベランダも白を基調としていて、清潔感があります。
庇(ひさし)があると多少の風雨を防げるだけでなく、夏の暑さや、冬の寒さがこれだけでもずいぶん和らぎます。
Ispirazione per un balcone moderno di medie dimensioni con un tetto a sbalzo
Ispirazione per un balcone moderno di medie dimensioni con un tetto a sbalzo
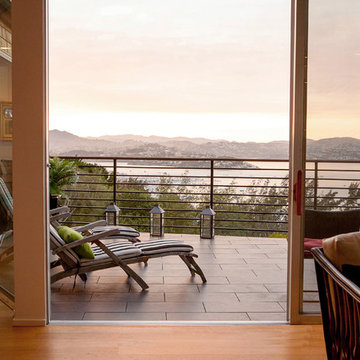
Deck: An existing small, step down deck was raised and made larger. The existing small windows where removed and replaced with a sliding glass door and large pane of glass opening up the bay views to the interior. A simple rail and tile decking were added as finishing touches.
Photos: Kathleen Harrison
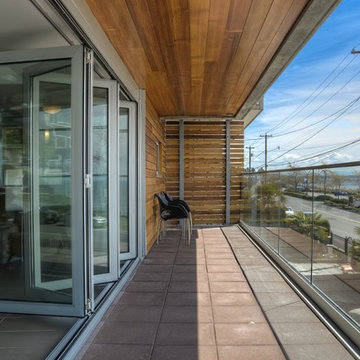
Photo: Site Lines Architecture Inc
Contractor: Klyne Construction
Foto di un balcone minimalista con un tetto a sbalzo
Foto di un balcone minimalista con un tetto a sbalzo
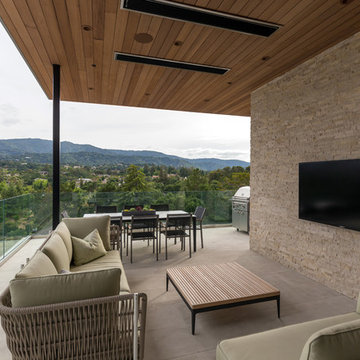
An outdoor TV lounge with a seating, dining and BarBq area. Built-in ceiling heaters to keep warm from those evenings chills.
Immagine di un ampio balcone moderno con parapetto in vetro
Immagine di un ampio balcone moderno con parapetto in vetro
Balconi moderni marroni - Foto e idee
1
