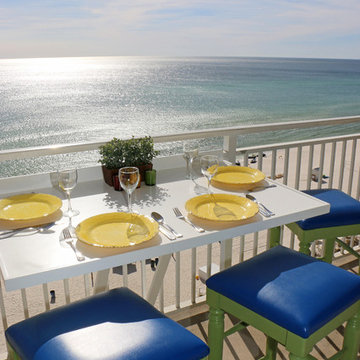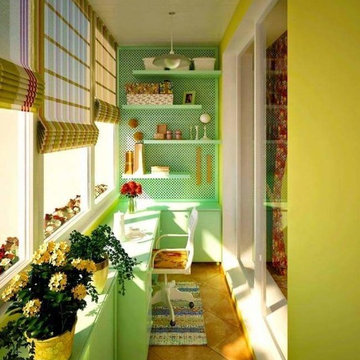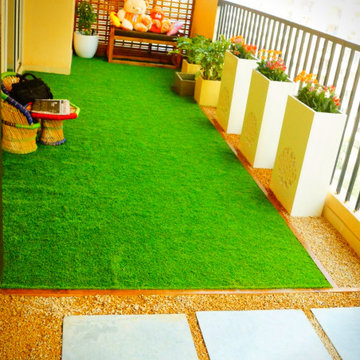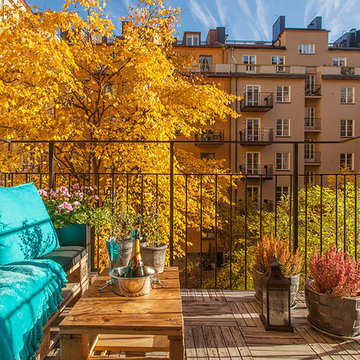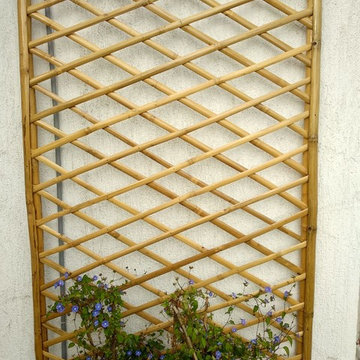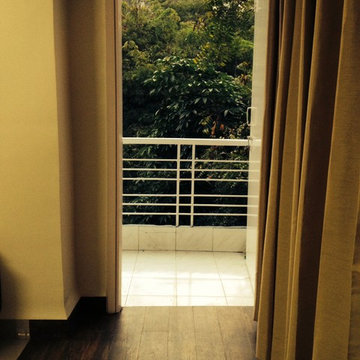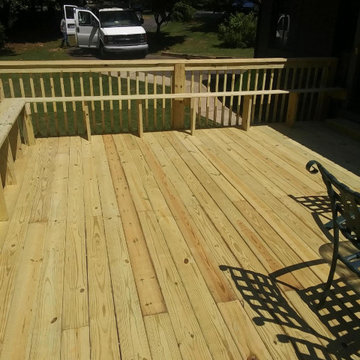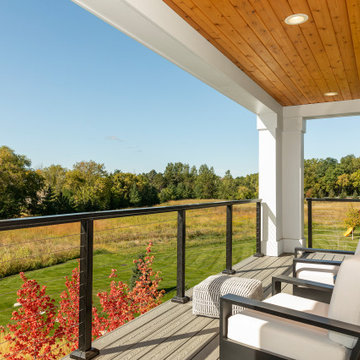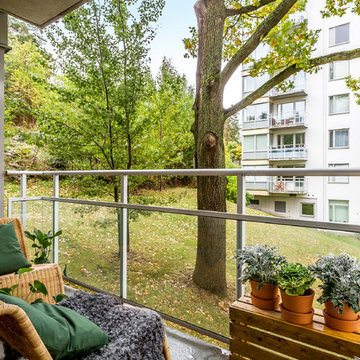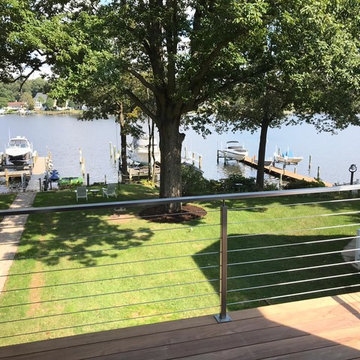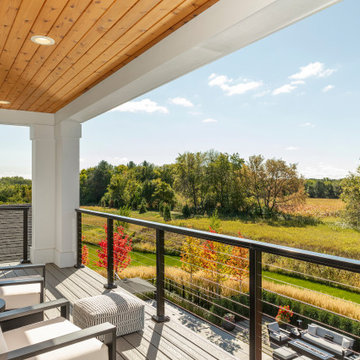Balconi moderni gialli - Foto e idee
Filtra anche per:
Budget
Ordina per:Popolari oggi
1 - 20 di 31 foto
1 di 3
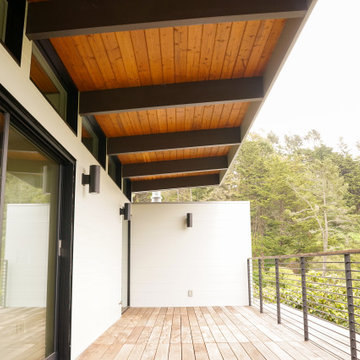
The owners of this San Francisco three-story hillside residence hoped for a brighter outlook for their MCM home. The original enclosed interior staircase prevented light from penetrating the adjacent rooms. A redesigned open steel staircase with floating treads now allows light from above to filter down through all levels. The primary bedroom located at the rear facing a hillside was expanded with large sliding doors that open out to a new deck, creating a relaxing private retreat for the parents while flooding the bedroom with natural light. San Francisco required the original look of the front facade to be maintained for historical purposes, and the back of the expanded primary closet cabinetry that now faces outward was painted black in order to maintain the appearance of the original window design. The family of four now enjoys much brighter days and a more open feel in their reconfigured house, including a new family room on the lower level, which they can enjoy together.
Klopf Architecture Project Team: John Klopf, AIA, Chuang-Ming Liu, Ethan Taylor, and Yegvenia Torres-Zavala
Contractor: A.L. Martin Construction Inc.
Structural Engineer: ZFA Structural Engineers
Photography: ©2017 Scott Chernis
Completion Year: 2017

Accoya was used for all the superior decking and facades throughout the ‘Jungle House’ on Guarujá Beach. Accoya wood was also used for some of the interior paneling and room furniture as well as for unique MUXARABI joineries. This is a special type of joinery used by architects to enhance the aestetic design of a project as the joinery acts as a light filter providing varying projections of light throughout the day.
The architect chose not to apply any colour, leaving Accoya in its natural grey state therefore complimenting the beautiful surroundings of the project. Accoya was also chosen due to its incredible durability to withstand Brazil’s intense heat and humidity.
Credits as follows: Architectural Project – Studio mk27 (marcio kogan + samanta cafardo), Interior design – studio mk27 (márcio kogan + diana radomysler), Photos – fernando guerra (Photographer).

Balcony overlooking canyon at second floor primary suite.
Tree at left nearly "kisses" house while offering partial privacy for outdoor shower. Photo by Clark Dugger
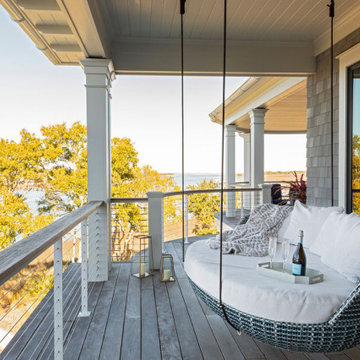
Idee per un grande balcone minimalista con un tetto a sbalzo e parapetto in cavi
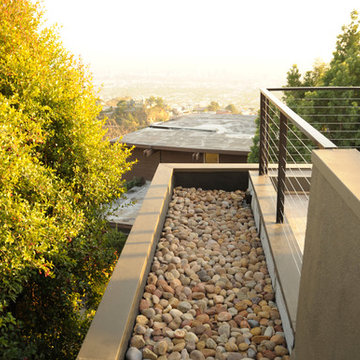
The exterior of this mid-century home was transformed from a white stucco box into a warm, inviting presence on the street. The house was opened up to sweeping views of Los Angeles and the ocean by removing portions of the parapet and lower balcony walls. An eyebrow was wrapped around the side of the house to guide visitors to the main entrance while providing light and shelter.
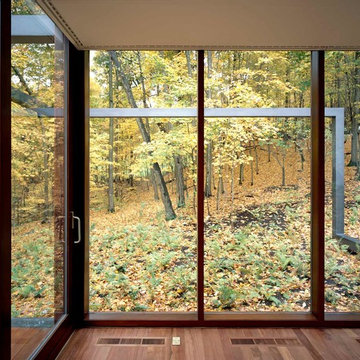
Dutchess County residence by Allied Works Architecture
Photos by: Jeremy Bittermann
Esempio di un balcone minimalista
Esempio di un balcone minimalista
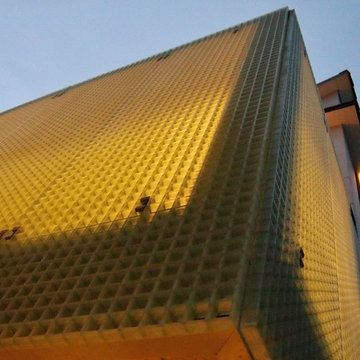
依頼主の主な要望は、日当たりと風通しが良いこと、そして、防犯性が高いことの2つでした。この要件を満たす方法として、窓の前面に格子状の透明な面材であるFRPグレーチングを取り付けました。この面材は光や風は通しますが、外部者の侵入は防ぐことができます。そのため、大きな窓を設置し、明るく開放的な室内環境を生み出すことができました。
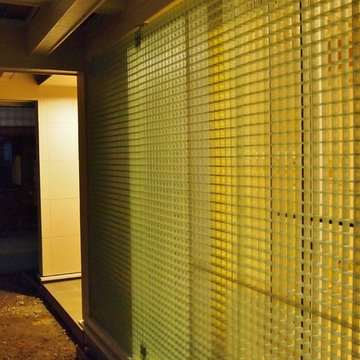
依頼主の主な要望は、日当たりと風通しが良いこと、そして、防犯性が高いことの2つでした。この要件を満たす方法として、窓の前面に格子状の透明な面材であるFRPグレーチングを取り付けました。この面材は光や風は通しますが、外部者の侵入は防ぐことができます。そのため、大きな窓を設置し、明るく開放的な室内環境を生み出すことができました。
Balconi moderni gialli - Foto e idee
1
