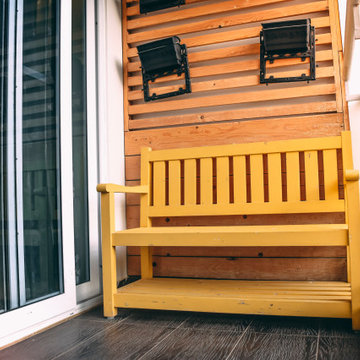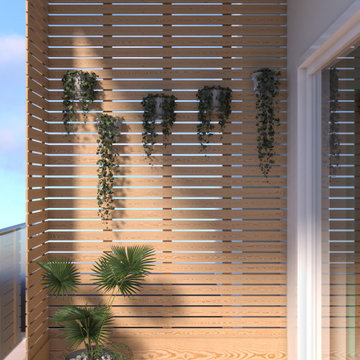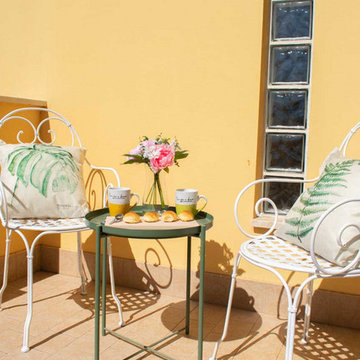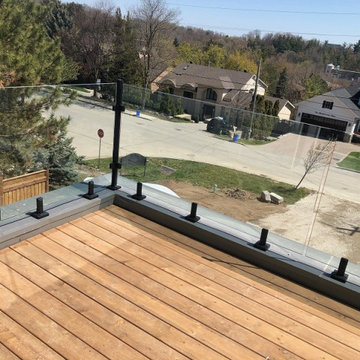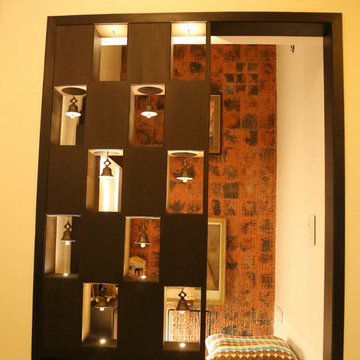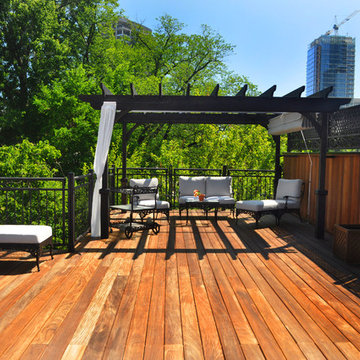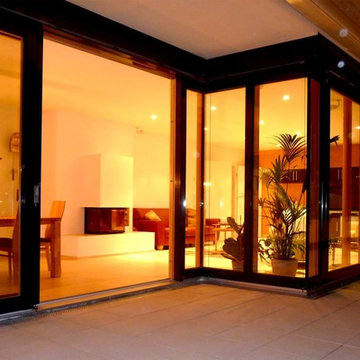Balconi moderni arancioni - Foto e idee
Filtra anche per:
Budget
Ordina per:Popolari oggi
1 - 20 di 54 foto
1 di 3

Accoya was used for all the superior decking and facades throughout the ‘Jungle House’ on Guarujá Beach. Accoya wood was also used for some of the interior paneling and room furniture as well as for unique MUXARABI joineries. This is a special type of joinery used by architects to enhance the aestetic design of a project as the joinery acts as a light filter providing varying projections of light throughout the day.
The architect chose not to apply any colour, leaving Accoya in its natural grey state therefore complimenting the beautiful surroundings of the project. Accoya was also chosen due to its incredible durability to withstand Brazil’s intense heat and humidity.
Credits as follows: Architectural Project – Studio mk27 (marcio kogan + samanta cafardo), Interior design – studio mk27 (márcio kogan + diana radomysler), Photos – fernando guerra (Photographer).

Our long-time clients wanted a bit of outdoor entertainment space at their Boston penthouse, and while there were some challenges due to location and footprint, we agreed to help. The views are amazing as this space overlooks the harbor and Boston’s bustling Seaport below. With Logan Airport just on the other side of the Boston Harbor, the arriving jets are a mesmerizing site as their lights line up in preparation to land.
The entire space we had to work with is less than 10 feet wide and 45 feet long (think bowling-alley-lane dimensions), so we worked extremely hard to get as much programmable space as possible without forcing any of the areas. The gathering spots are delineated by granite and IPE wood floor tiles supported on a custom pedestal system designed to protect the rubber roof below.
The gas grill and wine fridge are installed within a custom-built IPE cabinet topped by jet-mist granite countertops. This countertop extends to a slightly-raised bar area for the ultimate view beyond and terminates as a waterfall of granite meets the same jet-mist floor tiles… custom-cut and honed to match, of course.
Moving along the length of the space, the floor transitions from granite to wood, and is framed by sculptural containers and plants. Low-voltage lighting warms the space and creates a striking display that harmonizes with the city lights below. Once again, the floor transitions, this time back to granite in the seating area consisting of two counter-height chairs.
"This purposeful back-and-forth of the floor really helps define the space and our furniture choices create these niches that are both aesthetically pleasing and functional.” - Russell
The terrace concludes with a large trough planter filled with ornamental grasses in the summer months and a seasonal holiday arrangements throughout the winter. An ‘L’-shaped couch offers a spot for multiple guests to relax and take in the sounds of a custom sound system — all hidden and out of sight — which adds to the magical feel of this ultimate night spot.
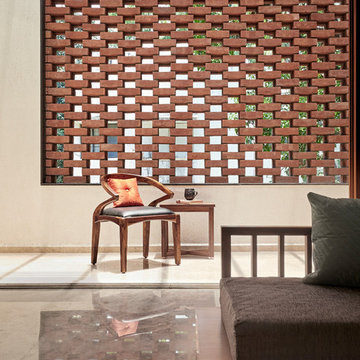
Brick 'jaali' wall - Changing the dynamic of the space
Idee per un privacy sul balcone minimalista
Idee per un privacy sul balcone minimalista
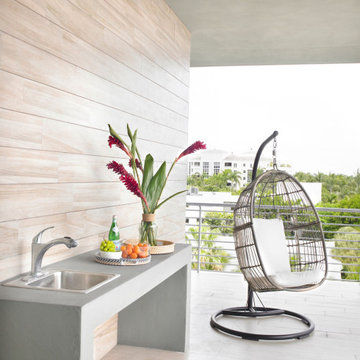
Open kitchen design where you can feel the cool breeze from Key Biscayne's spectacular ocean.
Esempio di un balcone moderno di medie dimensioni con parapetto in metallo
Esempio di un balcone moderno di medie dimensioni con parapetto in metallo
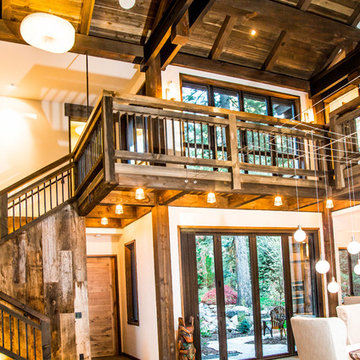
Silent A Photography
The main stairwell plus catwalk/balcony supported by a steel rod that wraps around the window and bi-fold glass door walls that open out to the yard and stream beyond.
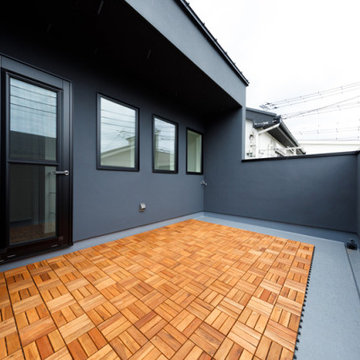
広々としたバルコニーにウッドタイルを敷いて、都市の暮らしに安らぎを与える憩いのスペースとして仕上げました。夏にはビニールプールを広げたり、花火大会の打ち上げ花火を眺めながら夕涼みを楽しんだり、BBQスペースにもぴったりの広さです。
Immagine di un balcone minimalista di medie dimensioni con un giardino in vaso e nessuna copertura
Immagine di un balcone minimalista di medie dimensioni con un giardino in vaso e nessuna copertura
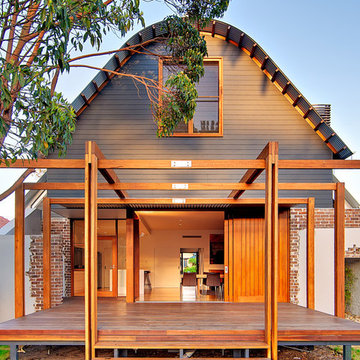
Ispirazione per un balcone minimalista di medie dimensioni con una pergola
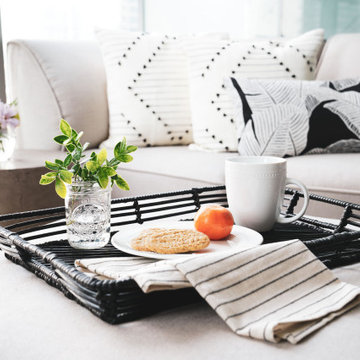
Modern Midcentury Brickell Apartment designed by KJ Design Collective.
Idee per un balcone moderno
Idee per un balcone moderno
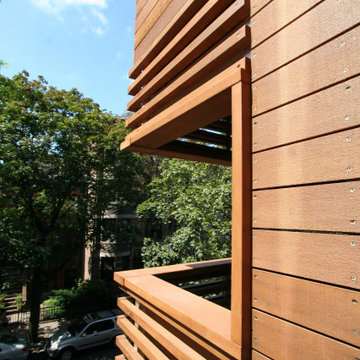
Second Floor Balcony Wrapping in Cedar Slats Overlooking Street
Foto di un piccolo privacy sul balcone minimalista con un tetto a sbalzo e parapetto in legno
Foto di un piccolo privacy sul balcone minimalista con un tetto a sbalzo e parapetto in legno
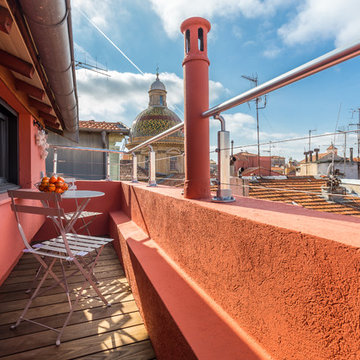
Franck Minieri © 2016 Houzz
Esempio di un piccolo balcone moderno con un tetto a sbalzo
Esempio di un piccolo balcone moderno con un tetto a sbalzo
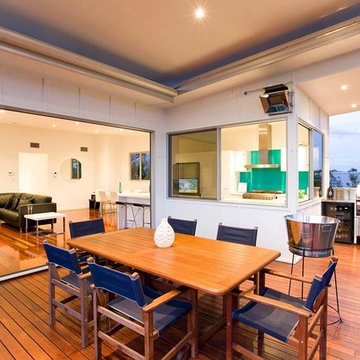
the fly-over roof enhances the outlook from the main living areas and kitchen, and the integrated timber decking flows seamlessly from interior vi stacking sliding doors. he built in BBQ and fridge allows the outdoor room to operate separately to the house
Balconi moderni arancioni - Foto e idee
1
