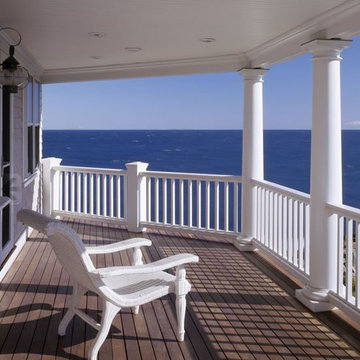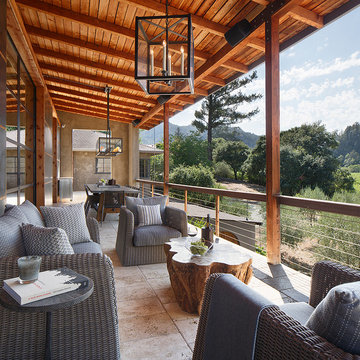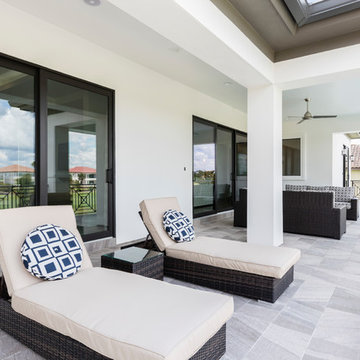Balconi grandi con un tetto a sbalzo - Foto e idee
Filtra anche per:
Budget
Ordina per:Popolari oggi
21 - 40 di 986 foto
1 di 3
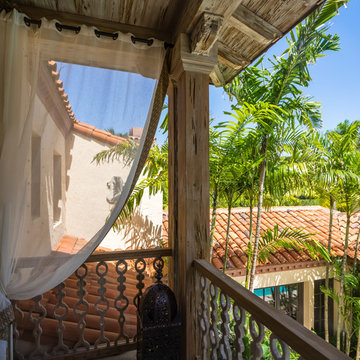
Immagine di un grande balcone mediterraneo con un tetto a sbalzo e parapetto in legno
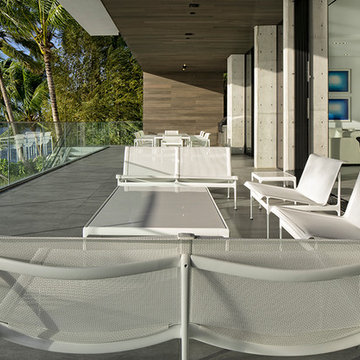
Photography © Claudio Manzoni
Foto di un grande balcone minimalista con un tetto a sbalzo e parapetto in vetro
Foto di un grande balcone minimalista con un tetto a sbalzo e parapetto in vetro
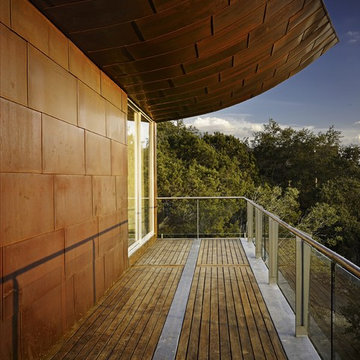
Foto di un grande balcone contemporaneo con un tetto a sbalzo e parapetto in vetro
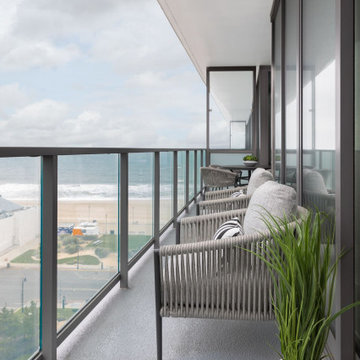
Comfort and functionality was the focus for the balcony furniture. The balcony furniture is as sleek and interesting from the front as from the back, which is how it’s seen from the inside. The balcony seating is a combination of crafted powder-coated tubular aluminum wrapped in high-density polyethylene rope, resulting in striking and innovative outdoor furniture.
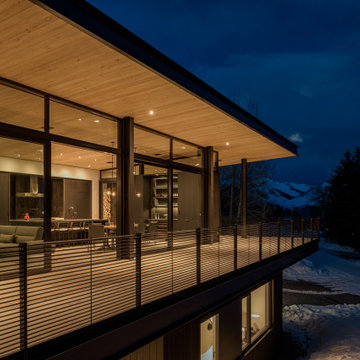
This Ketchum cabin retreat is a modern take of the conventional cabin with clean roof lines, large expanses of glass, and tiered living spaces. The board-form concrete exterior, charred cypress wood siding, and steel panels work harmoniously together. The natural elements of the home soften the hard lines, allowing it to submerge into its surroundings.
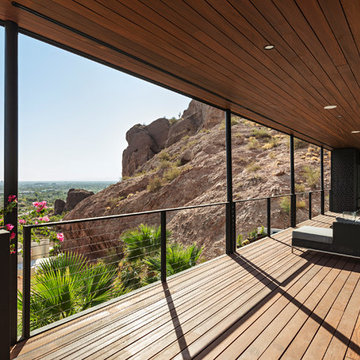
Folding sun screen door system - open position.
Roehner + Ryan
Ispirazione per un grande balcone moderno con un tetto a sbalzo e parapetto in cavi
Ispirazione per un grande balcone moderno con un tetto a sbalzo e parapetto in cavi
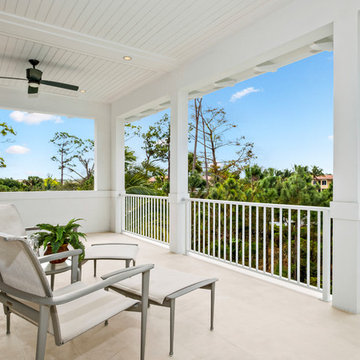
Ron Rosenzweig
Idee per un grande balcone tradizionale con un tetto a sbalzo e parapetto in metallo
Idee per un grande balcone tradizionale con un tetto a sbalzo e parapetto in metallo
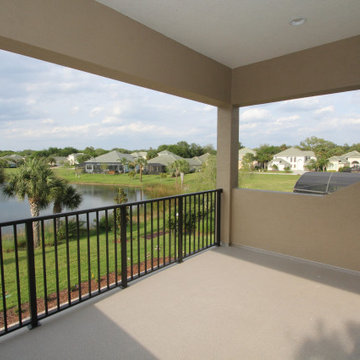
The St. Andrews was carefully crafted to offer large open living areas on narrow lots. When you walk into the St. Andrews, you will be wowed by the grand two-story celling just beyond the foyer. Continuing into the home, the first floor alone offers over 2,200 square feet of living space and features the master bedroom, guest bedroom and bath, a roomy den highlighted by French doors, and a separate family foyer just off the garage. Also on the first floor is the spacious kitchen which offers a large walk-in pantry, adjacent dining room, and flush island top that overlooks the great room and oversized, covered lanai. The lavish master suite features two oversized walk-in closets, dual vanities, a roomy walk-in shower, and a beautiful garden tub. The second-floor adds just over 600 square feet of flexible space with a large rear-facing loft and covered balcony as well as a third bedroom and bath.
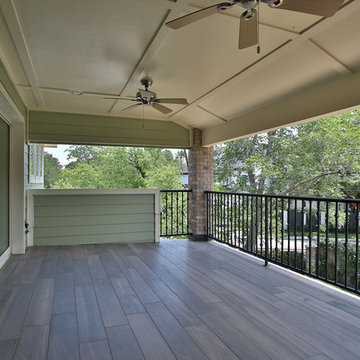
Second floor balcony off of media room. Ceiling fans
Immagine di un grande balcone rustico con un tetto a sbalzo e parapetto in metallo
Immagine di un grande balcone rustico con un tetto a sbalzo e parapetto in metallo
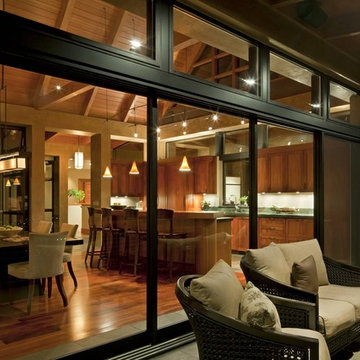
Andrea Brizzi
Idee per un grande balcone tropicale con un tetto a sbalzo e parapetto in cavi
Idee per un grande balcone tropicale con un tetto a sbalzo e parapetto in cavi
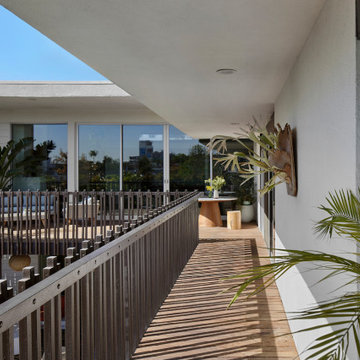
Teak balconies from the upper floor's Living Room and Primary Bedroom offer fantastic views of Beverly Hills beyond. Asian inspired wood guardrail detail offers visual interest and incredible shadows throughout the day.
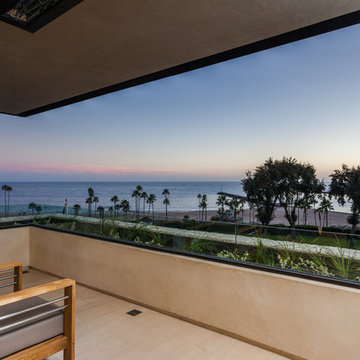
Immagine di un grande balcone contemporaneo con un giardino in vaso, un tetto a sbalzo e parapetto in vetro

Originally built in the early twentieth century, this Orchard Lake cottage was purchased almost 10 years ago by a wonderful couple—empty nesters with an appreciation for stunning views, modern amenities and quality craftsmanship. They hired MainStreet Design Build to design and remodel their home to fit their needs exactly.
Upon initial inspection, it was apparent that the original home had been modified over the years, sustaining multiple room additions. Consequently, this mid-size cottage home had little character or cohesiveness. Even more concerning, after conducting a thorough inspection, it became apparent that the structure was inadequate to sustain major modifications. As a result, a plan was formulated to take the existing structure down to its original floor deck.
The clients’ needs that fueled the design plan included:
-Preserving and capitalizing on the lake view
-A large, welcoming entry from the street
-A warm, inviting space for entertaining guests and family
-A large, open kitchen with room for multiple cooks
-Built-ins for the homeowner’s book collection
-An in-law suite for the couple’s aging parents
The space was redesigned with the clients needs in mind. Building a completely new structure gave us the opportunity to create a large, welcoming main entrance. The dining and kitchen areas are now open and spacious for large family gatherings. A custom Grabill kitchen was designed with professional grade Wolf and Thermador appliances for an enjoyable cooking and dining experience. The homeowners loved the Grabill cabinetry so much that they decided to use it throughout the home in the powder room, (2) guest suite bathrooms and the laundry room, complete with dog wash. Most breathtaking; however, might be the luxury master bathroom which included extensive use of marble, a 2-person Maax whirlpool tub, an oversized walk-in-shower with steam and bench seating for two, and gorgeous custom-built inset cherry cabinetry.
The new wide plank oak flooring continues throughout the entire first and second floors with a lovely open staircase lit by a chandelier, skylights and flush in-wall step lighting. Plenty of custom built-ins were added on walls and seating areas to accommodate the client’s sizeable book collection. Fitting right in to the gorgeous lakefront lot, the home’s exterior is reminiscent of East Coast “beachy” shingle-style that includes an attached, oversized garage with Mahogany carriage style garage doors that leads directly into a mud room and first floor laundry.
These Orchard Lake property homeowners love their new home, with a combined first and second floor living space totaling 4,429 sq. ft. To further add to the amenities of this home, MainStreet Design Build is currently under design contract for another major lower-level / basement renovation in the fall of 2017.
Kate Benjamin Photography
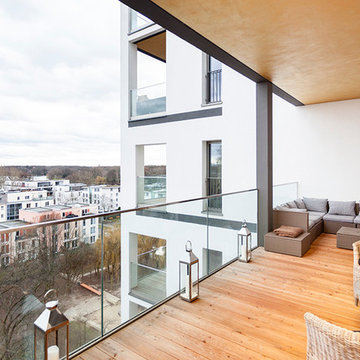
IG Photography
Idee per un grande balcone design con un tetto a sbalzo
Idee per un grande balcone design con un tetto a sbalzo
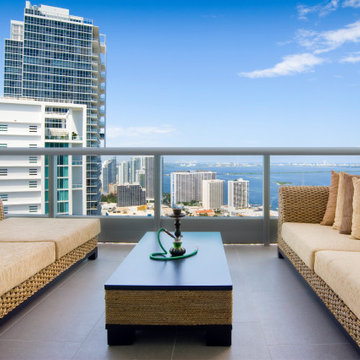
Views, views, views!
Ispirazione per un grande balcone d'appartamento minimalista con un tetto a sbalzo e parapetto in metallo
Ispirazione per un grande balcone d'appartamento minimalista con un tetto a sbalzo e parapetto in metallo
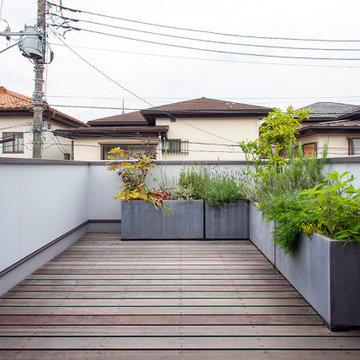
2階リビングに隣接するバルコニーです。リビングの延長のアウトリビングでもあり、また食事が出来るほどの広さもあり、外壁側には手洗器も設けてあります。
Foto di un grande balcone minimalista con un giardino in vaso, un tetto a sbalzo e parapetto in materiali misti
Foto di un grande balcone minimalista con un giardino in vaso, un tetto a sbalzo e parapetto in materiali misti
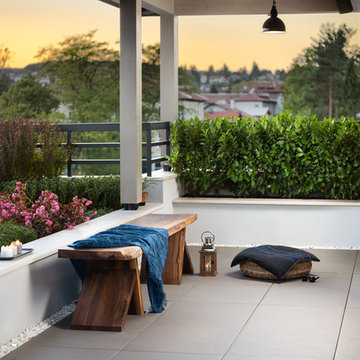
Zdravko Yonchev
Foto di un grande balcone design con un caminetto, un tetto a sbalzo e parapetto in metallo
Foto di un grande balcone design con un caminetto, un tetto a sbalzo e parapetto in metallo
Balconi grandi con un tetto a sbalzo - Foto e idee
2
