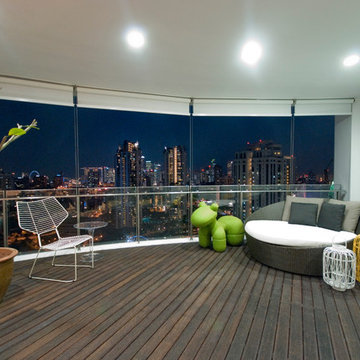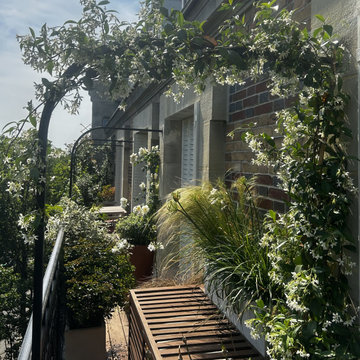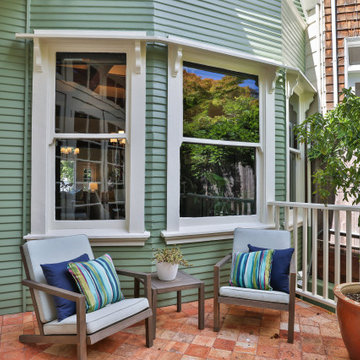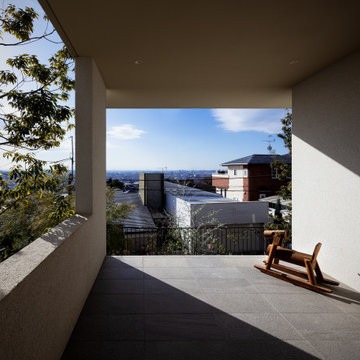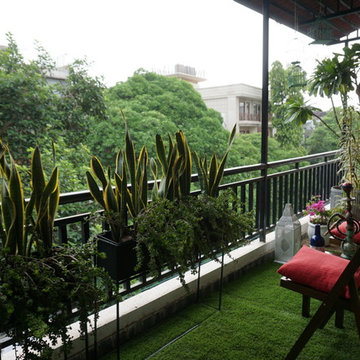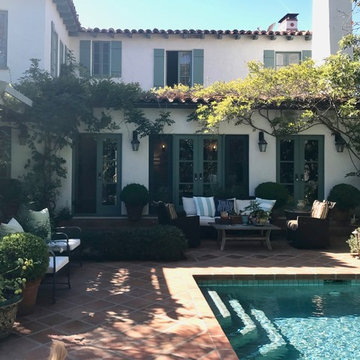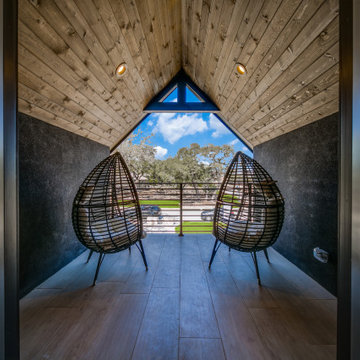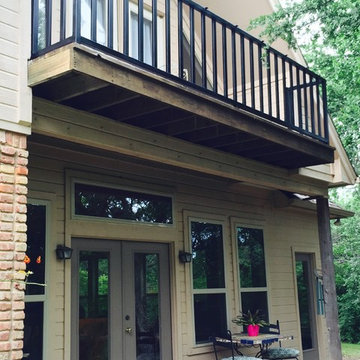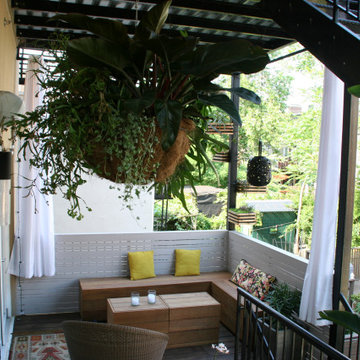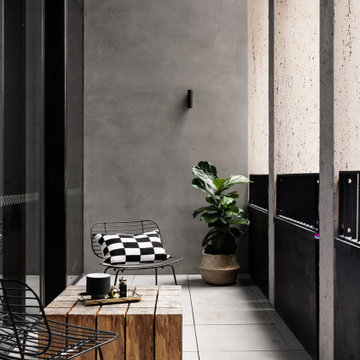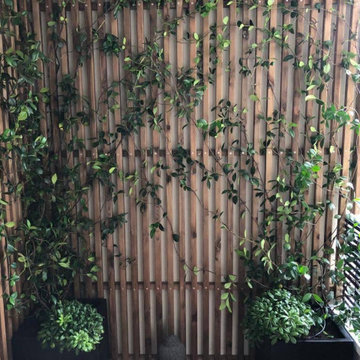Balconi gialli, neri - Foto e idee
Filtra anche per:
Budget
Ordina per:Popolari oggi
121 - 140 di 3.113 foto
1 di 3
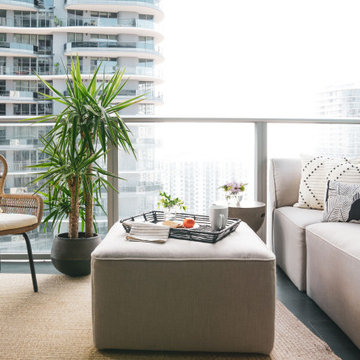
Modern Midcentury Brickell Apartment designed by KJ Design Collective.
Idee per un balcone moderno
Idee per un balcone moderno
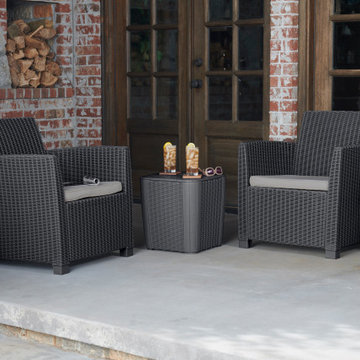
The Corona Balcony Set by Keter is created to fit small and large patios, balconies, and terraces with ease. This wicker furniture comes in a modern cappuccino color or a cool graphite that is easy to fit into any style. Rounded edges ensure that the balcony table and armchairs are always comfortable no matter how long you lounge. The patio table and chairs are made from a Rezolith wood material that is synonymous with the style and elegance you expect from a high-end company like Keter.
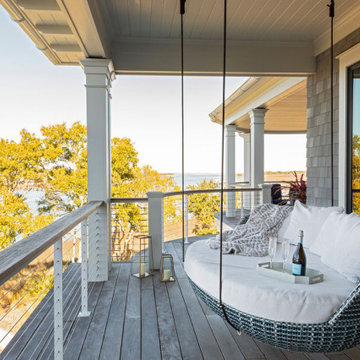
Idee per un grande balcone minimalista con un tetto a sbalzo e parapetto in cavi
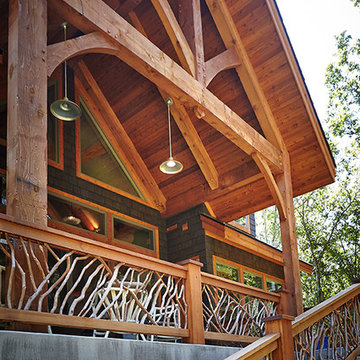
Idee per un balcone stile rurale con un tetto a sbalzo e parapetto in legno

We love this bedroom balcony and exterior featuring sliding glass doors, tile flooring, and your own private waterfalls!
Immagine di un ampio balcone minimal
Immagine di un ampio balcone minimal
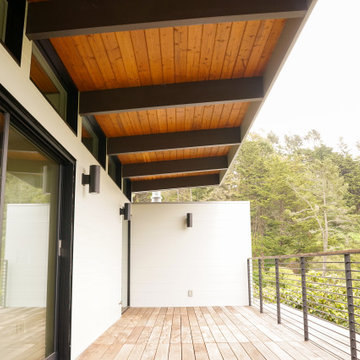
The owners of this San Francisco three-story hillside residence hoped for a brighter outlook for their MCM home. The original enclosed interior staircase prevented light from penetrating the adjacent rooms. A redesigned open steel staircase with floating treads now allows light from above to filter down through all levels. The primary bedroom located at the rear facing a hillside was expanded with large sliding doors that open out to a new deck, creating a relaxing private retreat for the parents while flooding the bedroom with natural light. San Francisco required the original look of the front facade to be maintained for historical purposes, and the back of the expanded primary closet cabinetry that now faces outward was painted black in order to maintain the appearance of the original window design. The family of four now enjoys much brighter days and a more open feel in their reconfigured house, including a new family room on the lower level, which they can enjoy together.
Klopf Architecture Project Team: John Klopf, AIA, Chuang-Ming Liu, Ethan Taylor, and Yegvenia Torres-Zavala
Contractor: A.L. Martin Construction Inc.
Structural Engineer: ZFA Structural Engineers
Photography: ©2017 Scott Chernis
Completion Year: 2017
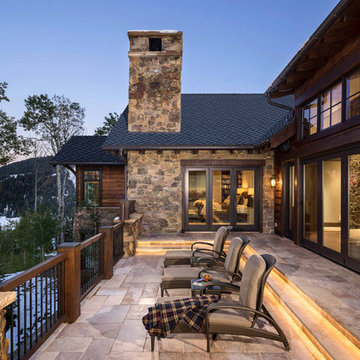
Ispirazione per un balcone rustico con nessuna copertura, parapetto in materiali misti e con illuminazione
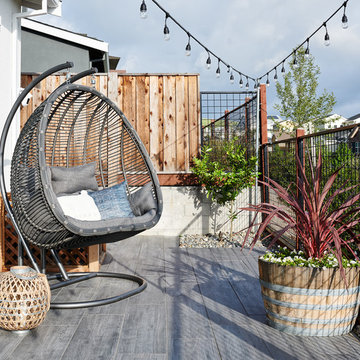
Jean Bai / Konstrukt Photo
Idee per un balcone contemporaneo con nessuna copertura e parapetto in metallo
Idee per un balcone contemporaneo con nessuna copertura e parapetto in metallo
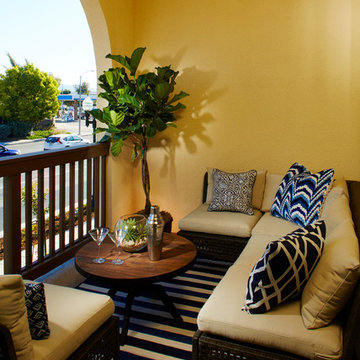
3-4 beds | 2.5-3.5 baths | approx. 1,440-1,815 square feet
*Arques Place sold out in January 2017*
Located in Sunnyvale’s East Arques and N. Fair Oaks, Arques Place offers:
• 85 Townhomes
• Community Club House
• Front yard space (per location)
• Large private outdoor decks
• 2 car side by side attached garage
• Downstairs bedrooms per plan
• Proximity to work centers and major employers
• Close to restaurants, shopping, outdoor amenities and parks
• Nearby Sunnyvale Caltrain station
• Close proximity to parks include Fair Oaks Park, Martin Murphy Junior Park and Columbia Park.
• Schools include San Miguel ES, Columbia MS, Fremont HS
Balconi gialli, neri - Foto e idee
7
