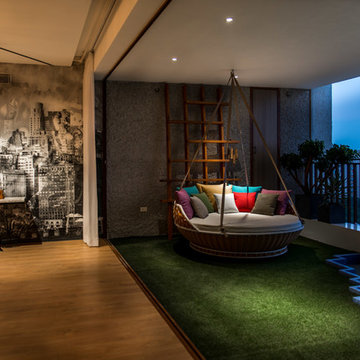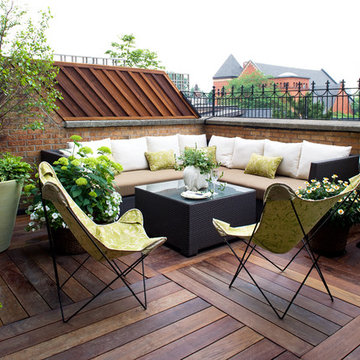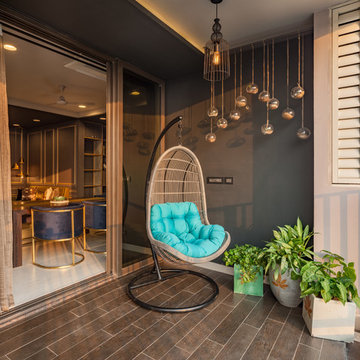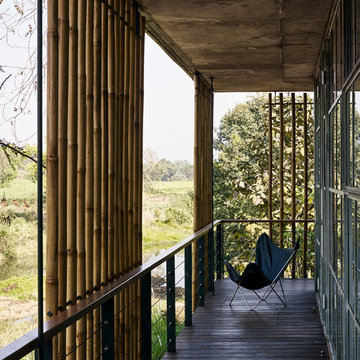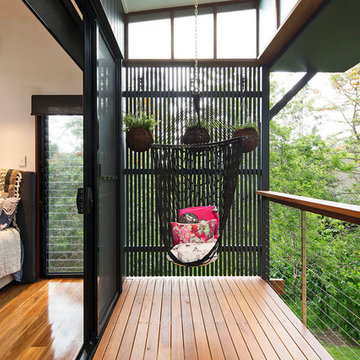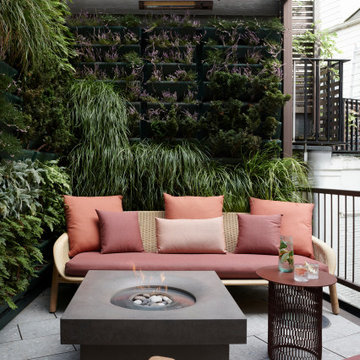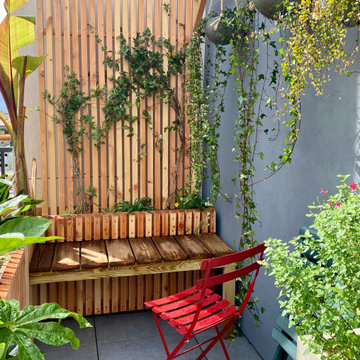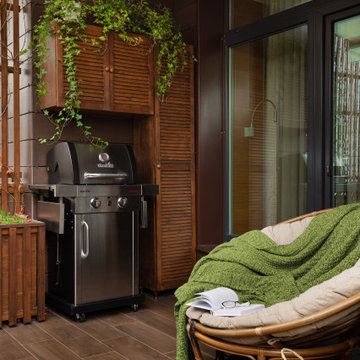Balconi gialli, color legno - Foto e idee
Filtra anche per:
Budget
Ordina per:Popolari oggi
1 - 20 di 426 foto
1 di 3
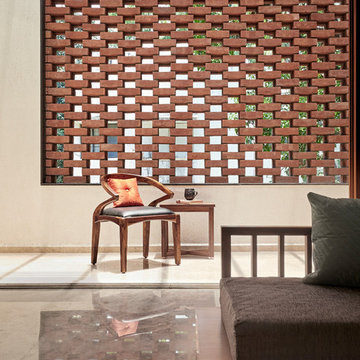
Brick 'jaali' wall - Changing the dynamic of the space
Idee per un privacy sul balcone minimalista
Idee per un privacy sul balcone minimalista
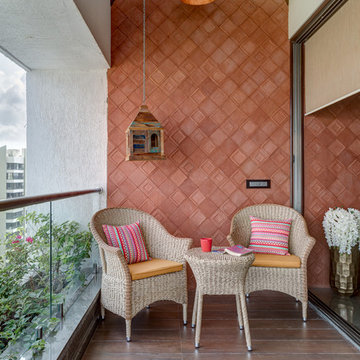
Idee per un balcone d'appartamento etnico con un tetto a sbalzo e parapetto in vetro

Accoya was used for all the superior decking and facades throughout the ‘Jungle House’ on Guarujá Beach. Accoya wood was also used for some of the interior paneling and room furniture as well as for unique MUXARABI joineries. This is a special type of joinery used by architects to enhance the aestetic design of a project as the joinery acts as a light filter providing varying projections of light throughout the day.
The architect chose not to apply any colour, leaving Accoya in its natural grey state therefore complimenting the beautiful surroundings of the project. Accoya was also chosen due to its incredible durability to withstand Brazil’s intense heat and humidity.
Credits as follows: Architectural Project – Studio mk27 (marcio kogan + samanta cafardo), Interior design – studio mk27 (márcio kogan + diana radomysler), Photos – fernando guerra (Photographer).
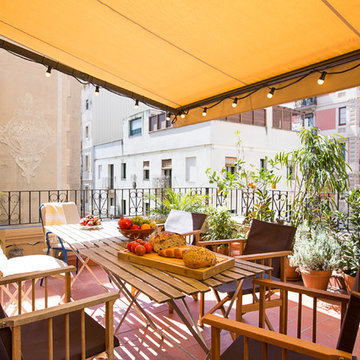
Mariluz Vidal
Immagine di un balcone mediterraneo di medie dimensioni con un parasole e con illuminazione
Immagine di un balcone mediterraneo di medie dimensioni con un parasole e con illuminazione
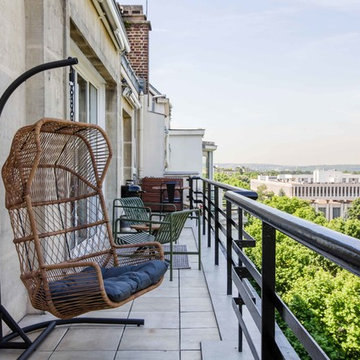
Aniss Studio
Ispirazione per un balcone contemporaneo con nessuna copertura e parapetto in metallo
Ispirazione per un balcone contemporaneo con nessuna copertura e parapetto in metallo
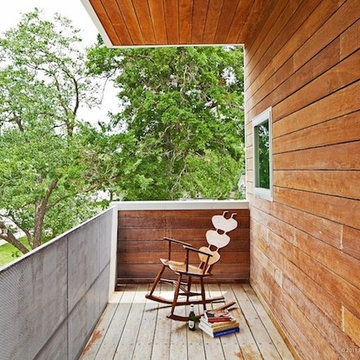
Construction on this 2400 square foot, modestly budgeted, green design-build project began after completing a large lot subdivision with the City of Austin and required all new utilities during construction.
In addition to a spatially expansive interior with eleven foot ceilings, we incorporated both North facing and South facing roofdecks of 400 square feet each, 800 square feet of covered outdoor living space on the ground floor and two huge cantilevered Master Bedroom window spaces.
In front, there is a street-facing covered front porch off the Master Bedroom and a sculptural storage room on the ground floor that the Clients anointed "il Ferro Tartaruga" (the Steel Turtle) and which is outfitted for a future Jacuzzi. This space is a built experiment of the Firm's research into parametric modeling, planarization routines and digital fabrication. Also all the steel was modeled in 3D allowing it to be all shop cut with no in-field cuts.
In retrospect, a super minimalist approach leveraged the structural engineering into creating extra-ordinary outdoor spaces, while a compact plan allows the indoors to naturally brush up against the building envelope and outside spaces.
A quote from the Client:
"This house is amazing to live in. I do Tai Chi on the decks. I like to look at my work with magnets on the iron tortoise. Tonight I watched the moon from the balcony. I'm very happy here. I feel like I am living in the sky sometimes."
photo: atelier wong
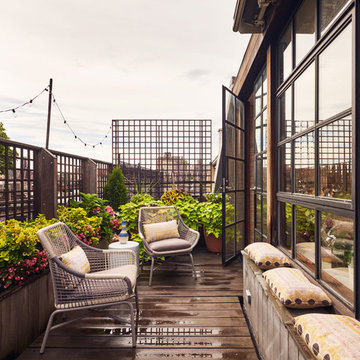
© Edward Caruso Photography
Interior design by Francis Interiors
Foto di un balcone moderno con nessuna copertura
Foto di un balcone moderno con nessuna copertura
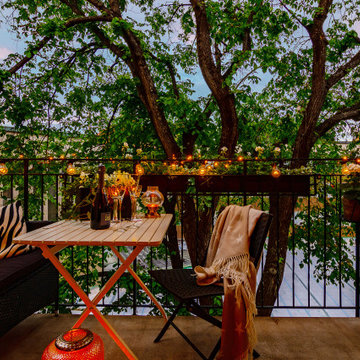
Foto di un balcone nordico con nessuna copertura, parapetto in metallo e con illuminazione

This charming European-inspired home juxtaposes old-world architecture with more contemporary details. The exterior is primarily comprised of granite stonework with limestone accents. The stair turret provides circulation throughout all three levels of the home, and custom iron windows afford expansive lake and mountain views. The interior features custom iron windows, plaster walls, reclaimed heart pine timbers, quartersawn oak floors and reclaimed oak millwork.
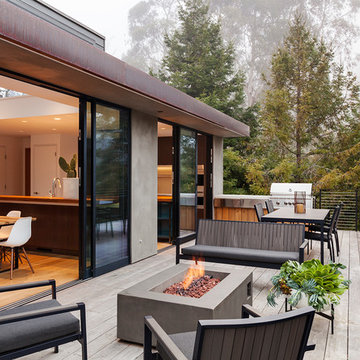
Michele Lee Willson Photography
Idee per un balcone minimal con parapetto in metallo
Idee per un balcone minimal con parapetto in metallo
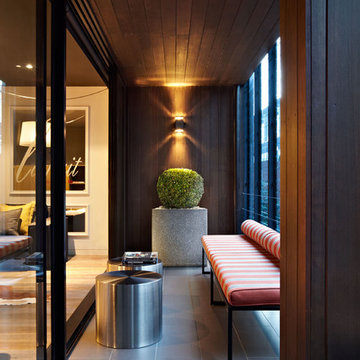
Photography by Matthew Moore
Immagine di un piccolo privacy sul balcone design con un tetto a sbalzo
Immagine di un piccolo privacy sul balcone design con un tetto a sbalzo

Ispirazione per un balcone tropicale di medie dimensioni con un tetto a sbalzo e parapetto in materiali misti
Balconi gialli, color legno - Foto e idee
1
