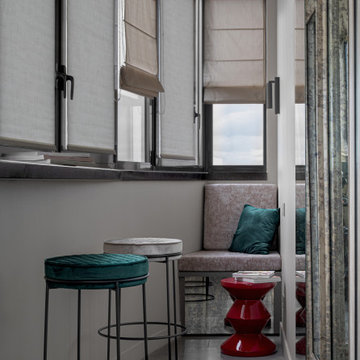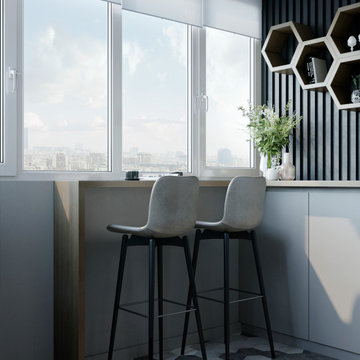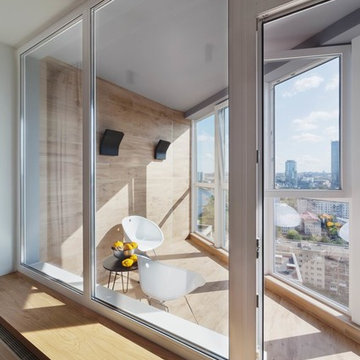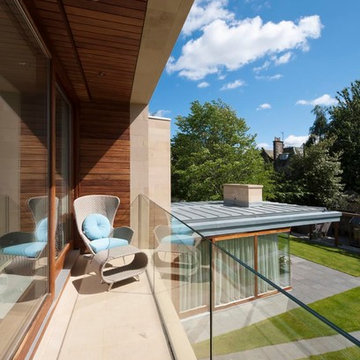Balconi - Foto e idee
Filtra anche per:
Budget
Ordina per:Popolari oggi
121 - 140 di 2.382 foto
1 di 2
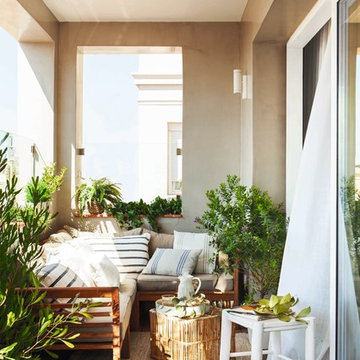
Proyecto realizado por Meritxell Ribé - The Room Studio
Construcción: The Room Work
Fotografías: Mauricio Fuertes
Immagine di un piccolo balcone mediterraneo con un tetto a sbalzo
Immagine di un piccolo balcone mediterraneo con un tetto a sbalzo
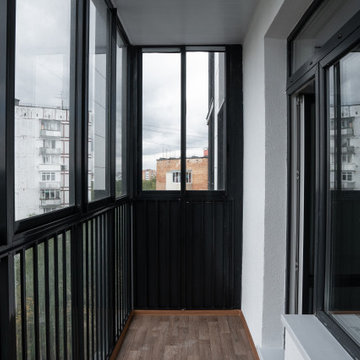
Ремонт студии в новостройке
Immagine di un balcone d'appartamento design di medie dimensioni con un parasole e parapetto in metallo
Immagine di un balcone d'appartamento design di medie dimensioni con un parasole e parapetto in metallo
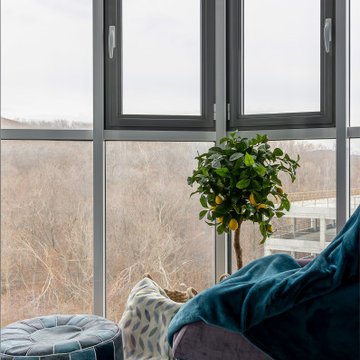
Лоджия с панорамным остеклением, акцентной стеной панорамным видом на лес
Foto di un balcone minimal di medie dimensioni con nessuna copertura e parapetto in vetro
Foto di un balcone minimal di medie dimensioni con nessuna copertura e parapetto in vetro
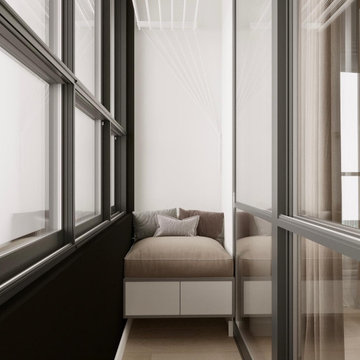
Idee per un balcone d'appartamento design di medie dimensioni con una pergola e parapetto in legno
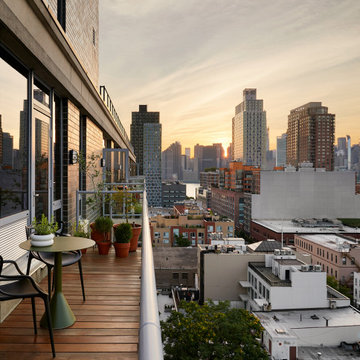
New ipe decking extends the living space to the outdoors with jaw dropping views of Manhattan.
Immagine di un piccolo balcone minimal con nessuna copertura, parapetto in vetro e con illuminazione
Immagine di un piccolo balcone minimal con nessuna copertura, parapetto in vetro e con illuminazione
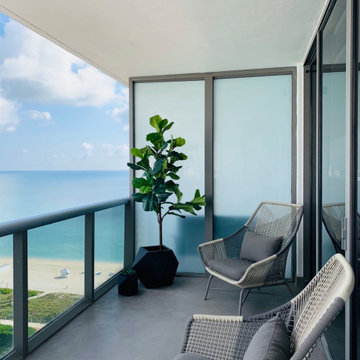
#miladesign #interiordesign #designer #miamidesigner #designbuild #modern #interior #microciment #artwork #abstract #white #warm #livingroom #sofa #fabric #cowhide #plant #coffeetable #accentchair #gray #blue #chandelier #gold #brass #wood #concrete #ciment #mongoliansheeskin
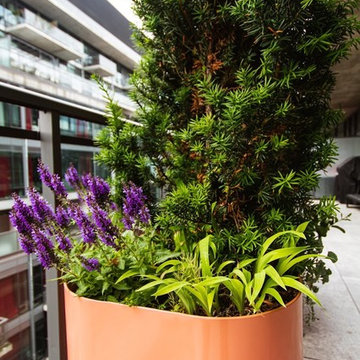
Porcelain tiles, custom powder coated steel planters, plantings, custom steel furniture, outdoor decorations.
Idee per un piccolo balcone minimal con un giardino in vaso, un tetto a sbalzo e parapetto in vetro
Idee per un piccolo balcone minimal con un giardino in vaso, un tetto a sbalzo e parapetto in vetro

Modern functionality meets rustic charm in this expansive custom home. Featuring a spacious open-concept great room with dark hardwood floors, stone fireplace, and wood finishes throughout.
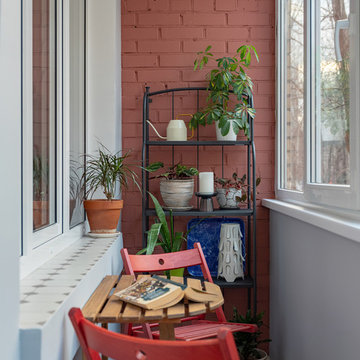
Стол, стулья и стеллаж IKEA, краска для стен Little Greene Ashes of Roses 6
Ispirazione per un balcone contemporaneo di medie dimensioni
Ispirazione per un balcone contemporaneo di medie dimensioni
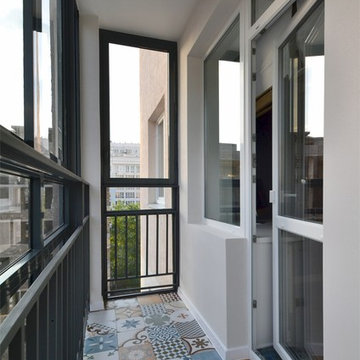
Esempio di un balcone design di medie dimensioni con nessuna copertura e parapetto in metallo
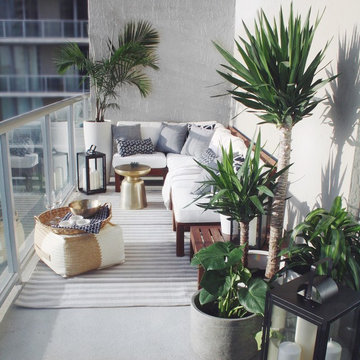
After: plenty of seating and an injection of greenery turn this balcony into an urban oasis.
Esempio di un piccolo balcone con un tetto a sbalzo
Esempio di un piccolo balcone con un tetto a sbalzo

An original 1930’s English Tudor with only 2 bedrooms and 1 bath spanning about 1730 sq.ft. was purchased by a family with 2 amazing young kids, we saw the potential of this property to become a wonderful nest for the family to grow.
The plan was to reach a 2550 sq. ft. home with 4 bedroom and 4 baths spanning over 2 stories.
With continuation of the exiting architectural style of the existing home.
A large 1000sq. ft. addition was constructed at the back portion of the house to include the expended master bedroom and a second-floor guest suite with a large observation balcony overlooking the mountains of Angeles Forest.
An L shape staircase leading to the upstairs creates a moment of modern art with an all white walls and ceilings of this vaulted space act as a picture frame for a tall window facing the northern mountains almost as a live landscape painting that changes throughout the different times of day.
Tall high sloped roof created an amazing, vaulted space in the guest suite with 4 uniquely designed windows extruding out with separate gable roof above.
The downstairs bedroom boasts 9’ ceilings, extremely tall windows to enjoy the greenery of the backyard, vertical wood paneling on the walls add a warmth that is not seen very often in today’s new build.
The master bathroom has a showcase 42sq. walk-in shower with its own private south facing window to illuminate the space with natural morning light. A larger format wood siding was using for the vanity backsplash wall and a private water closet for privacy.
In the interior reconfiguration and remodel portion of the project the area serving as a family room was transformed to an additional bedroom with a private bath, a laundry room and hallway.
The old bathroom was divided with a wall and a pocket door into a powder room the leads to a tub room.
The biggest change was the kitchen area, as befitting to the 1930’s the dining room, kitchen, utility room and laundry room were all compartmentalized and enclosed.
We eliminated all these partitions and walls to create a large open kitchen area that is completely open to the vaulted dining room. This way the natural light the washes the kitchen in the morning and the rays of sun that hit the dining room in the afternoon can be shared by the two areas.
The opening to the living room remained only at 8’ to keep a division of space.
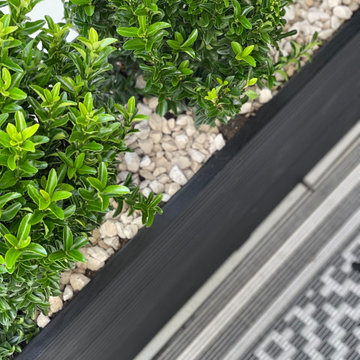
Central London apartment styling including bedroom decorating with repainting walls and creating a feature wall in bedroom, living room design, fitting new lights and adding accent lighting, selecting new furniture and blending it with exiting pieces and up-cycle decor.
Design includes also balcony makeover.
Mid century style blended with modern. Mix metals, natural wood ivory fabrics and black elements, highlighted by touch of greenery.
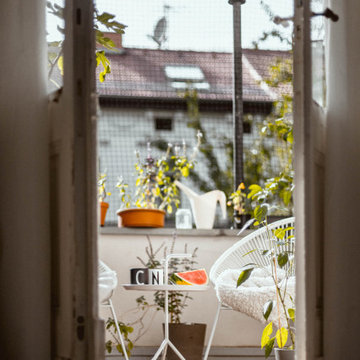
Aus dieser ursprünglichen Single-Studentenwohnung, sollte nun mit Hilfe einfacher & origineller Lösungen, ein roter Faden erzeugt und somit eine Wohlfühlatmosphäre für das junge Paar geschaffen werden. Und natürlich durften dafür auch ein paar ausgewählte Designerstücke als Eyecatcher einziehen.
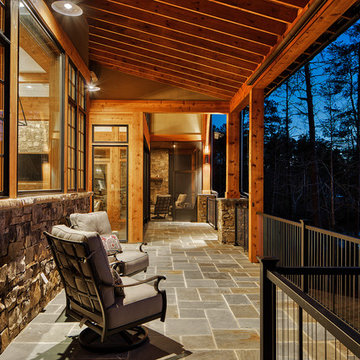
Modern functionality meets rustic charm in this expansive custom home. Featuring a spacious open-concept great room with dark hardwood floors, stone fireplace, and wood finishes throughout.
Balconi - Foto e idee
7

