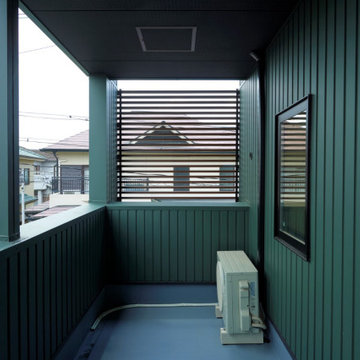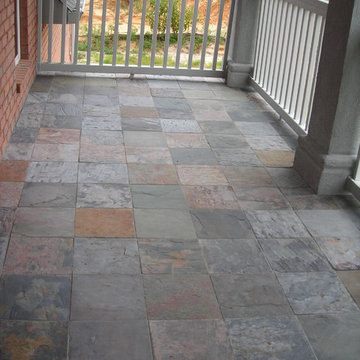Balconi di medie dimensioni con un tetto a sbalzo - Foto e idee
Filtra anche per:
Budget
Ordina per:Popolari oggi
101 - 120 di 1.495 foto
1 di 3
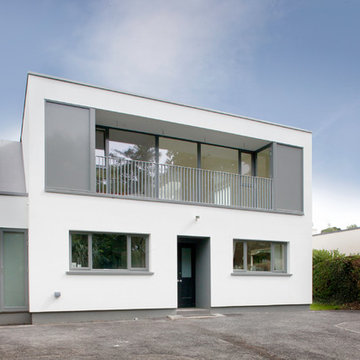
Existing single storey bungalow. we added a second storey and upgraded the whole house to meet modern standards.
Balcony to the front and next stairs, internal to the side.
Externally insulated with a white finish & new triple glazed aluclad windows throughout.
Paul Tierney Photgraphy
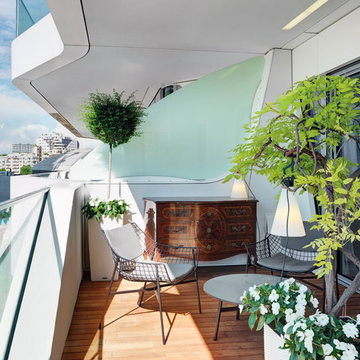
Andrea Martiradonna
Immagine di un balcone contemporaneo di medie dimensioni con un giardino in vaso, un tetto a sbalzo e parapetto in vetro
Immagine di un balcone contemporaneo di medie dimensioni con un giardino in vaso, un tetto a sbalzo e parapetto in vetro
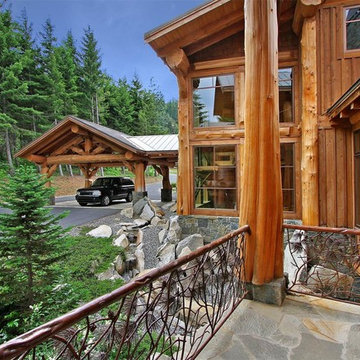
A small balcony off one bedrooms.
Foto di un balcone rustico di medie dimensioni con un tetto a sbalzo
Foto di un balcone rustico di medie dimensioni con un tetto a sbalzo
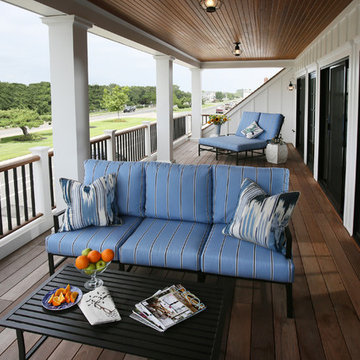
Asher Associates Architects;
D.L. Miner, Builders;
Summer House Design, Interiors;
Euro Line Designe (Kitchen);
John DiMaio Photography
Foto di un balcone stile marinaro di medie dimensioni con un tetto a sbalzo
Foto di un balcone stile marinaro di medie dimensioni con un tetto a sbalzo
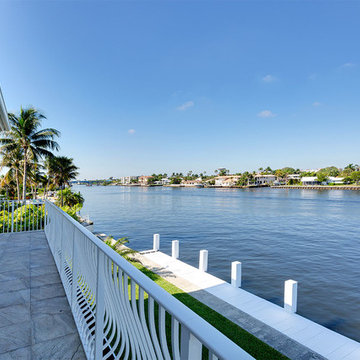
Balcony
Ispirazione per un balcone bohémian di medie dimensioni con un tetto a sbalzo e parapetto in metallo
Ispirazione per un balcone bohémian di medie dimensioni con un tetto a sbalzo e parapetto in metallo
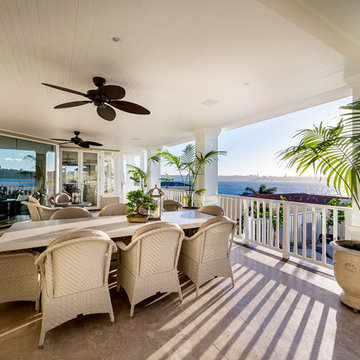
Oswald Homes
Photography: Joel Barbitta D-Max Photography
Foto di un balcone stile marino di medie dimensioni con un tetto a sbalzo
Foto di un balcone stile marino di medie dimensioni con un tetto a sbalzo
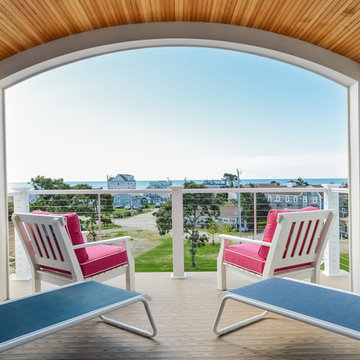
Ocean Views
Immagine di un balcone costiero di medie dimensioni con un tetto a sbalzo e parapetto in cavi
Immagine di un balcone costiero di medie dimensioni con un tetto a sbalzo e parapetto in cavi
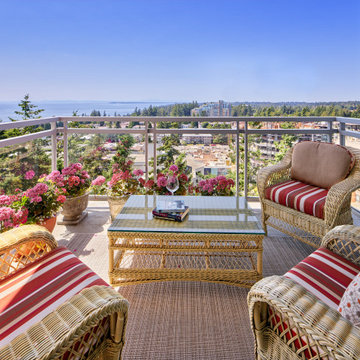
The master bedroom leads to a balcony with an ocean view. The carpet is an indoor outdoor product allowing the master bed and balcony to visually become one larger space.

Modern functionality meets rustic charm in this expansive custom home. Featuring a spacious open-concept great room with dark hardwood floors, stone fireplace, and wood finishes throughout.
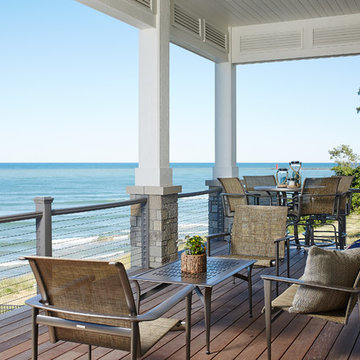
Designed with an open floor plan and layered outdoor spaces, the Onaway is a perfect cottage for narrow lakefront lots. The exterior features elements from both the Shingle and Craftsman architectural movements, creating a warm cottage feel. An open main level skillfully disguises this narrow home by using furniture arrangements and low built-ins to define each spaces’ perimeter. Every room has a view to each other as well as a view of the lake. The cottage feel of this home’s exterior is carried inside with a neutral, crisp white, and blue nautical themed palette. The kitchen features natural wood cabinetry and a long island capped by a pub height table with chairs. Above the garage, and separate from the main house, is a series of spaces for plenty of guests to spend the night. The symmetrical bunk room features custom staircases to the top bunks with drawers built in. The best views of the lakefront are found on the master bedrooms private deck, to the rear of the main house. The open floor plan continues downstairs with two large gathering spaces opening up to an outdoor covered patio complete with custom grill pit.
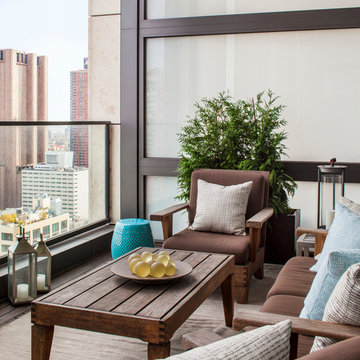
This covered patio in a high-rise apartment building has three areas, designated by area rugs. Outdoor furniture, durable, bright accessories and container plants brighten up this corner of the city.
Sean Litchfield Photography
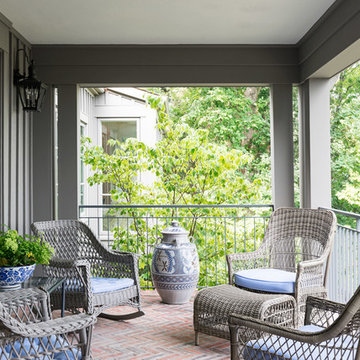
This home, located above Asheville on Town Mountain Road, has a long history with Samsel Architects. Our firm first renovated this 1940s home more than 20 years ago. Since then, it has changed hands and we were more than happy to complete another renovation for the new family. The new homeowners loved the home but wanted more updated look with modern touches. The basic footprint of the house stayed the same with changes to the front entry and decks, a master-suite addition and complete Kitchen renovation.
Photography by Todd Crawford
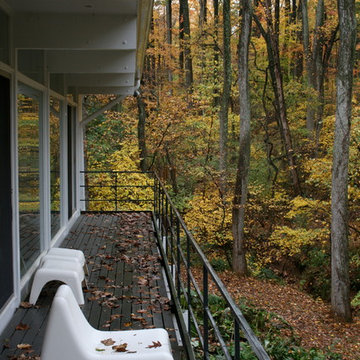
1960's mid-century modern house renewed.
Photo credit: Place, Inc
Immagine di un balcone minimalista di medie dimensioni con un tetto a sbalzo
Immagine di un balcone minimalista di medie dimensioni con un tetto a sbalzo
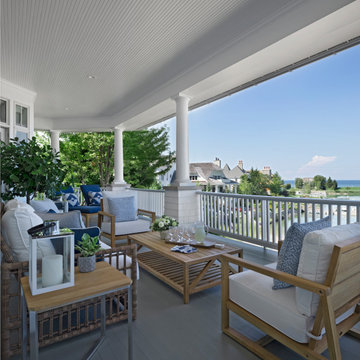
Idee per un balcone costiero di medie dimensioni con un tetto a sbalzo e parapetto in legno
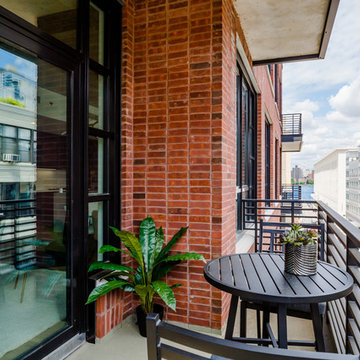
For this project we were hired to design the residential interiors and common spaces of this new development in Williamsburg, Brooklyn. This project consists of two small sister buildings located on the same lot; both buildings together have 25,000 s.f of residential space which is divided into 13 large condos. The apartment interiors were given a loft-like feel with an industrial edge by keeping exposed concrete ceilings, wide plank oak flooring, and large open living/kitchen spaces. All hardware, plumbing fixtures and cabinetry are black adding a dramatic accent to the otherwise mostly white spaces; the spaces still feel light and airy due to their ceiling heights and large expansive windows. All of the apartments have some outdoor space, large terraces on the second floor units, balconies on the middle floors and roof decks at the penthouse level. In the lobby we accentuated the overall industrial theme of the building by keeping raw concrete floors; tiling the walls in a concrete-like large vertical tile, cladding the mailroom in Shou Sugi Ban, Japanese charred wood, and using a large blackened steel chandelier to accent the space.
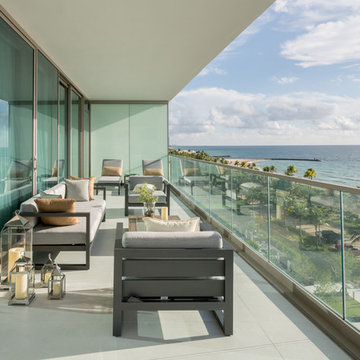
Grossman
Ispirazione per un balcone design di medie dimensioni con un tetto a sbalzo e parapetto in vetro
Ispirazione per un balcone design di medie dimensioni con un tetto a sbalzo e parapetto in vetro
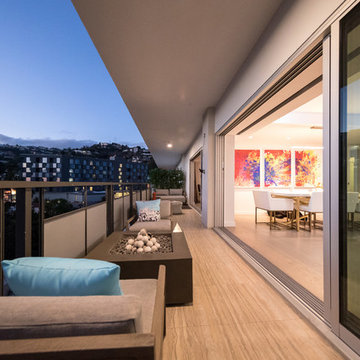
Idee per un balcone minimal di medie dimensioni con un focolare e un tetto a sbalzo
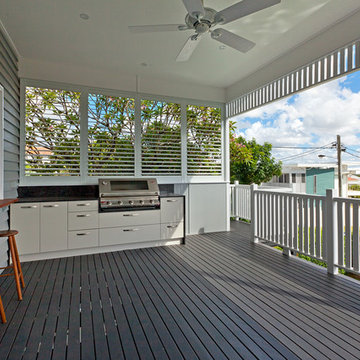
Ispirazione per un balcone classico di medie dimensioni con un tetto a sbalzo
Balconi di medie dimensioni con un tetto a sbalzo - Foto e idee
6
