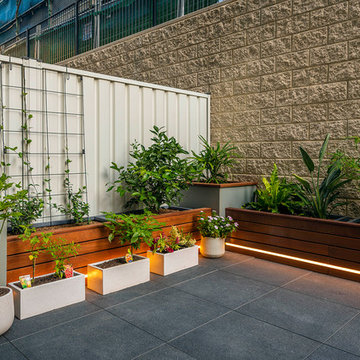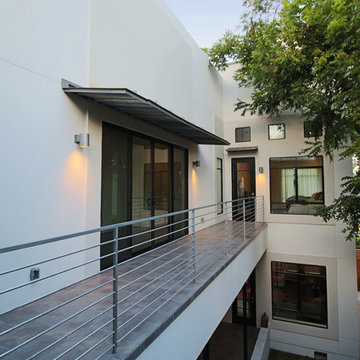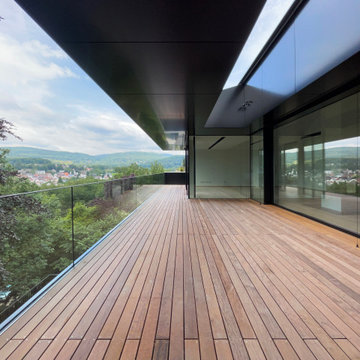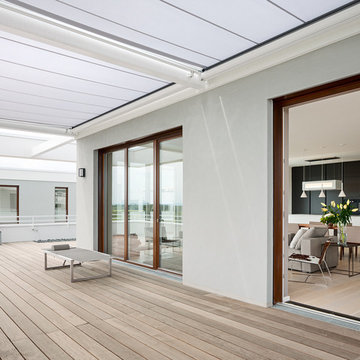Balconi contemporanei - Foto e idee
Filtra anche per:
Budget
Ordina per:Popolari oggi
61 - 80 di 375 foto
1 di 3
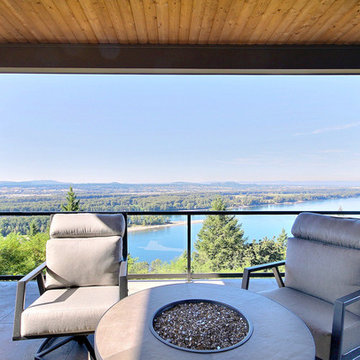
Named for its poise and position, this home's prominence on Dawson's Ridge corresponds to Crown Point on the southern side of the Columbia River. Far reaching vistas, breath-taking natural splendor and an endless horizon surround these walls with a sense of home only the Pacific Northwest can provide. Welcome to The River's Point.
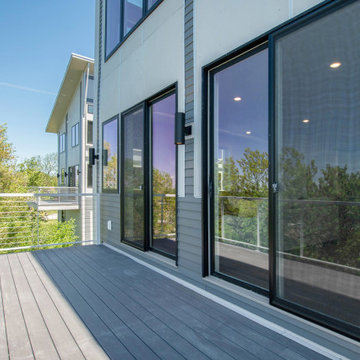
This condo is is Belknap Bluffs, overlooking the city of Grand Rapids with a western view.
Ispirazione per un ampio balcone design con parapetto in metallo e nessuna copertura
Ispirazione per un ampio balcone design con parapetto in metallo e nessuna copertura
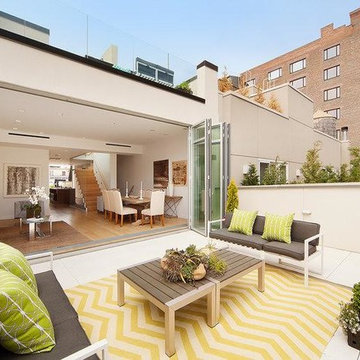
Sliding wall of windows opens the interior living space onto the outdoor patio creating a seamless flow from indoor to outdoor. The outdoor area becomes an extension of the living room
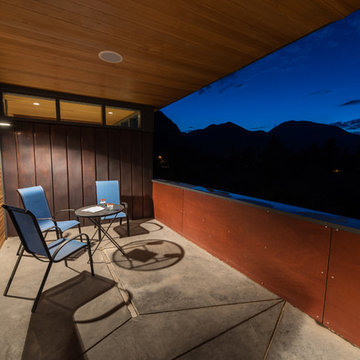
Immagine di un balcone design di medie dimensioni con un tetto a sbalzo e parapetto in legno
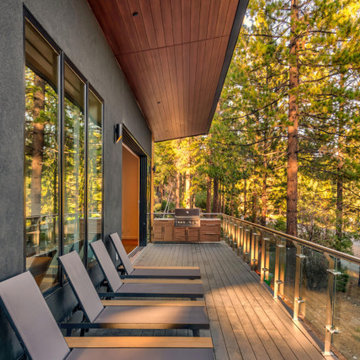
Our retreat in Lake Tahoe: Modern yet warm, nestled between the coniferous trees. This home complements its environment yet stands majestically, making its own place within nature.
Dark wood, steel, and concrete are a great combination for this vacation home in the hills.
The moving glass wall of this great room opens up in its entirety, extending the living area outdoors onto the deck. The long dining table is perfect for entertaining or enjoying a large meal with family and friends.
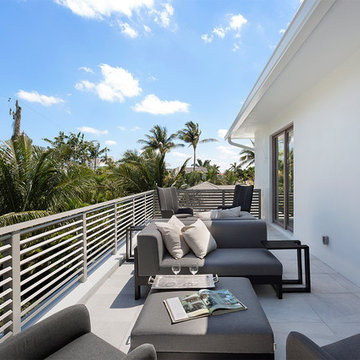
Balcony
Idee per un balcone contemporaneo di medie dimensioni con nessuna copertura e parapetto in metallo
Idee per un balcone contemporaneo di medie dimensioni con nessuna copertura e parapetto in metallo
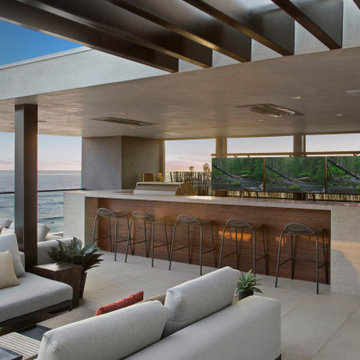
Immagine di un grande privacy sul balcone contemporaneo con un tetto a sbalzo e parapetto in vetro
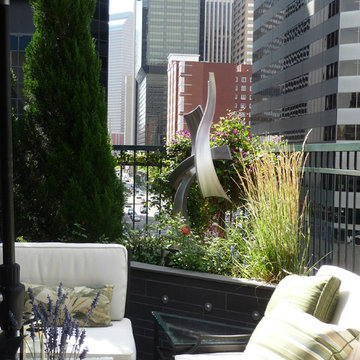
Photo by Hart STUDIO LLC
Ispirazione per un piccolo balcone design con un giardino in vaso e parapetto in metallo
Ispirazione per un piccolo balcone design con un giardino in vaso e parapetto in metallo
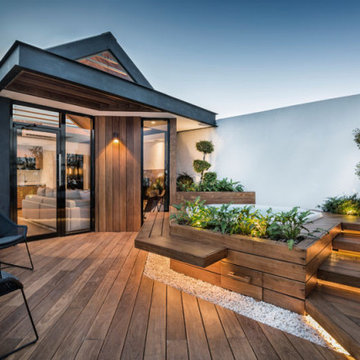
Withing the busy location of Hoxton
This penthouse was both a challenge and rewarding project
Idee per un grande balcone d'appartamento contemporaneo con un tetto a sbalzo e parapetto in vetro
Idee per un grande balcone d'appartamento contemporaneo con un tetto a sbalzo e parapetto in vetro
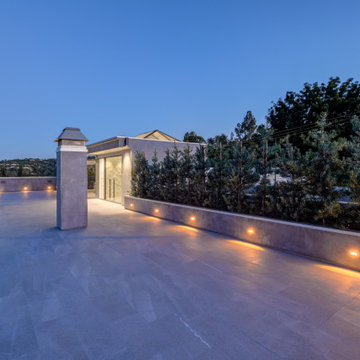
Esempio di un grande balcone contemporaneo con nessuna copertura e parapetto in metallo
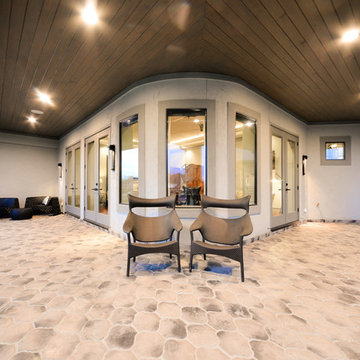
Purser Architectural Custom Home Design
Built by Sprouse House Custom Homes
Photographer: Keven Alvarado
Wrap-around verandah off master bedroom
Idee per un grande balcone design con un tetto a sbalzo e parapetto in metallo
Idee per un grande balcone design con un tetto a sbalzo e parapetto in metallo
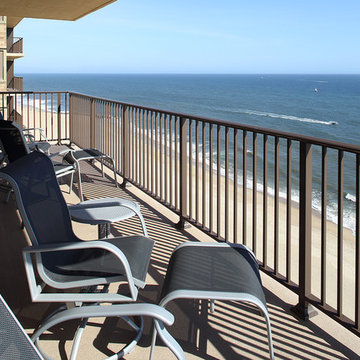
An L-shaped balcony provides a stunning view of the Atlantic Ocean from this high-rise condo.
Idee per un grande balcone minimal
Idee per un grande balcone minimal
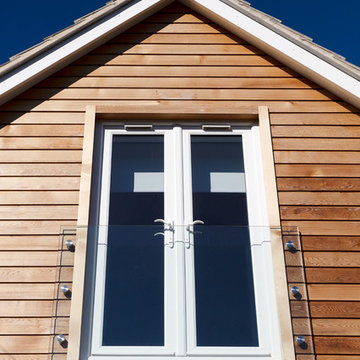
This project involved transforming a three-bedroom bungalow into a five-bedroom house. It also involved changing a single garage into a double. The house itself was set in the 1950s and has been brought into the 2010s –the type of challenge we love to embrace.
To achieve the ultimate finish for this house without overspending has been tricky, but we have looked at ways to achieve a modern design within a budget. Also, we have given this property a bespoke look and feel. Generally houses are built to achieve a set specification, with typical finishes and designs to suit the majority of users but we have changed things.
We have emphasised space in this build which adds a feeling of luxury. We didn’t want to feel enclosed in our house, not in any of the rooms. Sometimes four or five-bedroom houses have a box room but we have avoided this by building large open areas to create a good flow throughout.
One of the main elements we have introduced is underfloor heating throughout the ground floor. Another thing we wanted to do is open up the bedroom ceilings to create as much space as possible, which has added a wow factor to the bedrooms. There are also subtle touches throughout the house that mix simplicity with complex design. By simplicity, we mean white architrave skirting all round, clean, beautiful doors, handles and ironmongery, with glass in certain doors to allow light to flow.
The kitchen shows people what a luxury kitchen can look and feel like which built for home use and entertaining. 3 of the bedrooms have an ensuite which gives added luxury. One of the bedrooms is downstairs, which will suit those who may struggle with stairs and caters for all guests. One of the bedrooms has a Juliet balcony with a really tall window which floods the room with light.
This project shows how you can achieve the wow factor throughout a property by adding certain finishes or opening up ceilings. It is a spectacle without having to go to extraordinary costs. It is a masterpiece and a real example for us to showcase what K Design and Build can do.
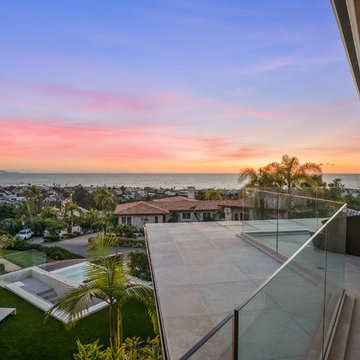
Idee per un balcone contemporaneo di medie dimensioni con un tetto a sbalzo e parapetto in vetro
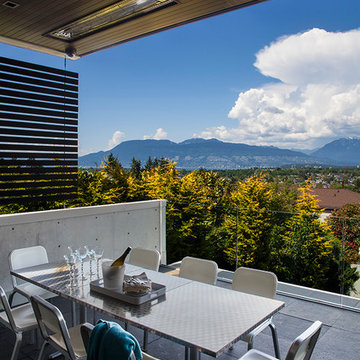
Ispirazione per un balcone design di medie dimensioni con un tetto a sbalzo
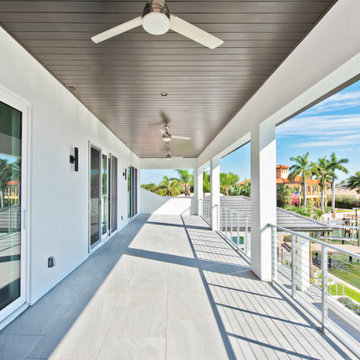
The DSA Residential Team designed this 4,000 SF Coastal Contemporary Spec Home. The two-story home was designed with an open concept for the living areas, maximizing the waterfront views and incorporating as much natural light as possible. The home was designed with a circular drive entrance and concrete block / turf courtyard, affording access to the home's two garages. DSA worked within the community's HOA guidelines to accomplish the look and feel the client wanted to achieve for the home. The team provided architectural renderings for the spec home to help with marketing efforts and to help future buyers envision the final product.
Balconi contemporanei - Foto e idee
4
