Balconi contemporanei con un caminetto - Foto e idee
Filtra anche per:
Budget
Ordina per:Popolari oggi
21 - 29 di 29 foto
1 di 3
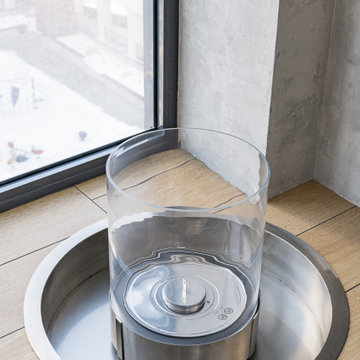
На лоджии создали релакс зону с камином.
Когда уровень пола на лоджии поднимали в уровень основного пола в гостиной, специально оставили круглую нишу под камин. Он сюда отлично вписался. В холодное время года греет хозяев.
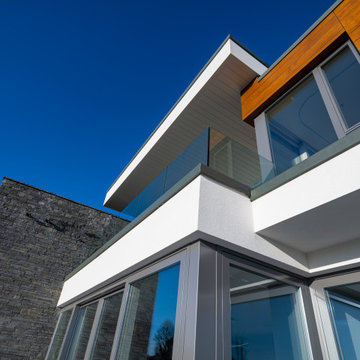
A private balcony is located on the first floor providing a beautiful ancillary outdoor recreation area with expansive views over the surrounding countryside.
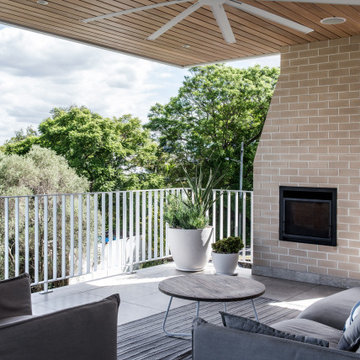
Ispirazione per un balcone design con un caminetto, un tetto a sbalzo e parapetto in metallo
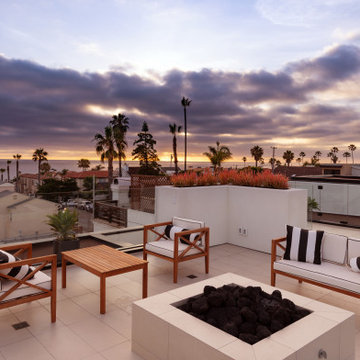
The roof deck features outstanding views of the ocean to the north and south and fabulous east views of the Muirlands and homes in La Jolla.
Foto di un balcone minimal di medie dimensioni con un caminetto e nessuna copertura
Foto di un balcone minimal di medie dimensioni con un caminetto e nessuna copertura
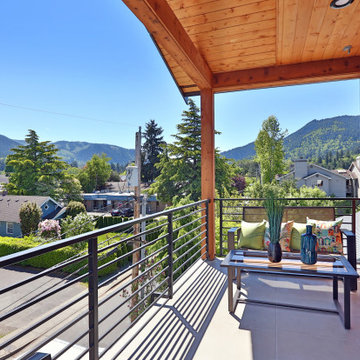
For those seeking an urban lifestyle in the suburbs, this is a must see! Brand new detached single family homes with main and upper levels showcasing gorgeous panoramic mountain views. Incredibly efficient, open concept living with bold design trendwatchers are sure to embrace. Bright & airy spaces include an entertainers kitchen with cool eclectic accents & large great room provides space to dine & entertain with huge windows capturing spectacular views. Resort inspired master suite with divine bathroom & private balcony. Lower-level bonus room has attached full bathroom & wet bar - 4th bedroom or space to run an in-home business, which is permitted by zoning. No HOA & a prime location just 2 blocks from savory dining & fun entertainment!
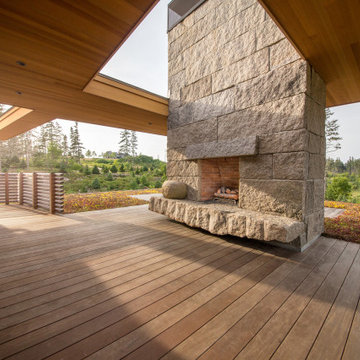
Photography by John Linden and Ian Christmann
Immagine di un balcone contemporaneo di medie dimensioni con un caminetto, un tetto a sbalzo e parapetto in vetro
Immagine di un balcone contemporaneo di medie dimensioni con un caminetto, un tetto a sbalzo e parapetto in vetro
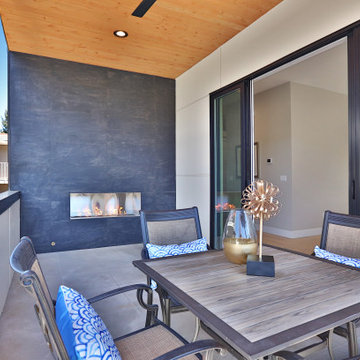
The kitchen dreams are made of including a 14' pearl fantasy island, an immense pantry, high design of white shaker cabinets off set by sleek black marble backsplash accented by a pop of gold. Built in 96" tall fridge, 36" chef's stove with an additional built in oven and microwave combo and a farmhouse sink. Bright, natural light floods the open floor plan opening up to an outdoor covered deck complete with fireplace making this an amazing entertaining home.
For those seeking an urban lifestyle in the suburbs, this is a must see! Brand new detached single family homes with main and upper levels showcasing gorgeous panoramic mountain views. Incredibly efficient, open concept living with bold design trendwatchers are sure to embrace. Bright & airy spaces include an entertainers kitchen with cool eclectic accents & large great room provides space to dine & entertain with huge windows capturing spectacular views. Resort inspired master suite with divine bathroom & private balcony. Lower-level bonus room has attached full bathroom & wet bar - 4th bedroom or space to run an in-home business, which is permitted by zoning. No HOA & a prime location just 2 blocks from savory dining & fun entertainment!
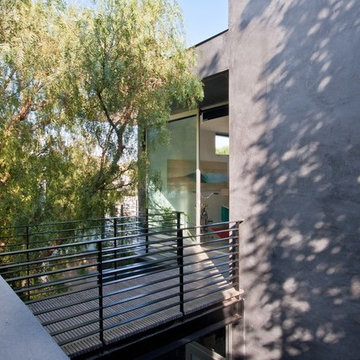
Foto di un grande balcone design con un caminetto, nessuna copertura e parapetto in materiali misti
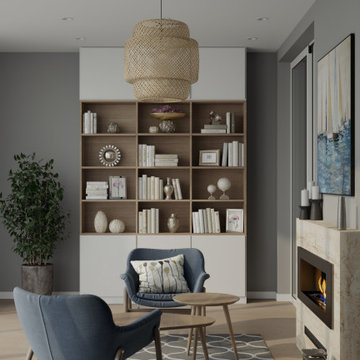
LINEIKA Design Bureau | Светлый интерьер лоджии в современном стиле с камином. Топливный бак камина работает на биотопливе. Камин облицован натуральным травертином. В качестве напольного покрытия использовали клеевую напольную пробку. Интерьер оформлен в серо-бежевой гамме как и остальные комнаты квартиры.
Открытые полки стеллажа для хранения книг и настольных игр, нижние закрытые фасады - для хранения детских игрушек.
По центру камина - картина в морском стиле.
Balconi contemporanei con un caminetto - Foto e idee
2