Balconi con parapetto in materiali misti - Foto e idee
Filtra anche per:
Budget
Ordina per:Popolari oggi
1 - 20 di 340 foto
1 di 3
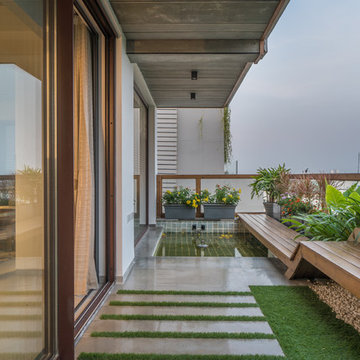
Ricken Desai
Ispirazione per un balcone design con un giardino in vaso, un tetto a sbalzo e parapetto in materiali misti
Ispirazione per un balcone design con un giardino in vaso, un tetto a sbalzo e parapetto in materiali misti
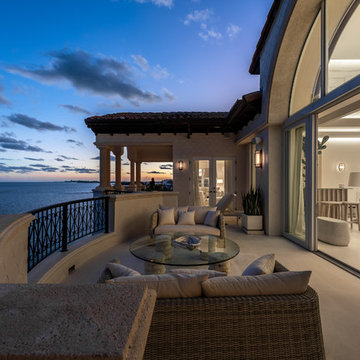
Brian Sokolowski
Foto di un ampio balcone mediterraneo con un tetto a sbalzo e parapetto in materiali misti
Foto di un ampio balcone mediterraneo con un tetto a sbalzo e parapetto in materiali misti
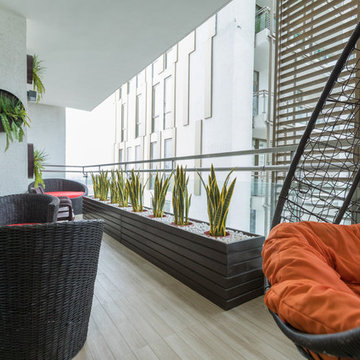
MADS Creations
Idee per un balcone design con un tetto a sbalzo e parapetto in materiali misti
Idee per un balcone design con un tetto a sbalzo e parapetto in materiali misti
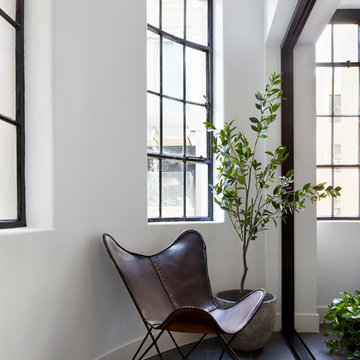
Apartment fitout, gutted and refurbished. An indoor outdoor space open to the breeze and sun- winter garden
Photographer: Tatjana Plitt Photography
Foto di un piccolo balcone design con un giardino in vaso, un tetto a sbalzo e parapetto in materiali misti
Foto di un piccolo balcone design con un giardino in vaso, un tetto a sbalzo e parapetto in materiali misti
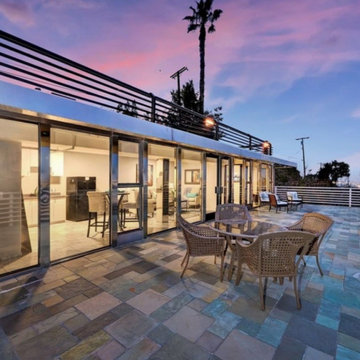
New development, stunning panoramic and unobstructed views of the city and mountains. True craftsmanship and design are shown off by the massive windows throughout this open layout home featuring 5 spacious bedrooms, 4.5 bathrooms, and 4,080 square feet of luxurious living space. Upon entrance, bold double doors open you to the formal dining room, gourmet chef’s kitchen, atmospheric family room, and great room. Gourmet Kitchen features top of the line stainless steel appliances, custom shaker cabinetry, quartz countertops, and oversized center island with bar seating. Glass sliding doors unveil breathtaking views day and night. Stunning rear yard with pool, spa and a Captain's deck with 360 degrees of city lights. Master suite features large glass doors with access to a private deck overlooking those stunning views. Master bath with walk-in shower, soaking tub, and custom LED lighting. Additionally, this home features a separate suite w/full bathroom living room and 1 bedroom.

Ispirazione per un balcone tropicale di medie dimensioni con un tetto a sbalzo e parapetto in materiali misti
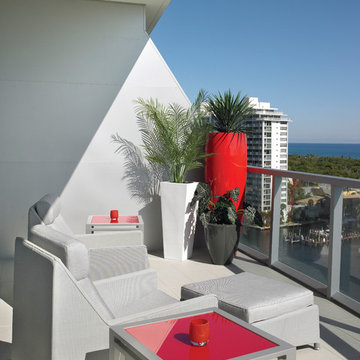
Esempio di un ampio balcone bohémian con un tetto a sbalzo e parapetto in materiali misti
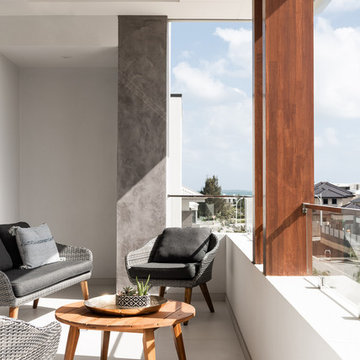
Dion Robeson
Esempio di un balcone minimal con un tetto a sbalzo e parapetto in materiali misti
Esempio di un balcone minimal con un tetto a sbalzo e parapetto in materiali misti
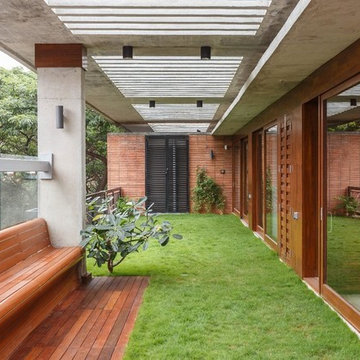
Esempio di un balcone minimalista con un tetto a sbalzo e parapetto in materiali misti
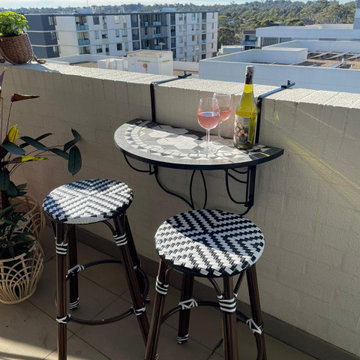
This beautiful 15kg mosaic balcony table was only $60!
Immagine di un ampio balcone d'appartamento bohémian con un tetto a sbalzo e parapetto in materiali misti
Immagine di un ampio balcone d'appartamento bohémian con un tetto a sbalzo e parapetto in materiali misti
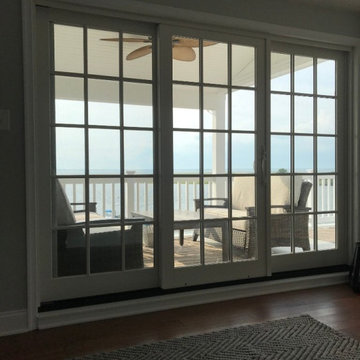
This new roof dormer and 3rd floor roof deck renovation project converted an existing attic area to a new showcase for this bayfront home. The project included a new dormered roof terrace, covered balcony, and renovated attic space with french-style doors opening to gorgeous views of the bay and marina.
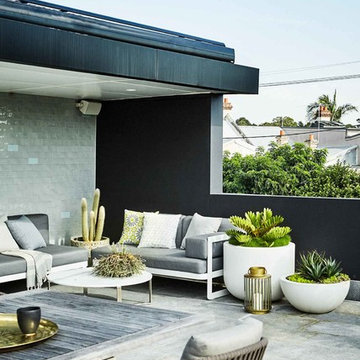
Immagine di un balcone design di medie dimensioni con un tetto a sbalzo e parapetto in materiali misti
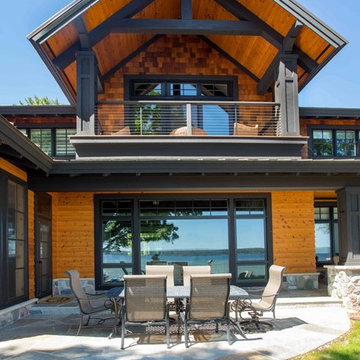
Our clients already had the beautiful lot on Burt Lake, all they needed was the home. We were hired to create an inviting home that had a "craftsman" style of the exterior and a "cottage" style for the interior. They desired to capture a casual, warm, and inviting feeling. The home was to have as much natural light and to take advantage of the amazing lake views. The open concept plan was desired to facilitate lots of family and visitors. The finished design and home is exactly what they hoped for. To quote the owner "Thanks to the expertise and creativity of the design team at Edgewater, we were able to get exactly what we wanted."
-Jacqueline Southby Photography
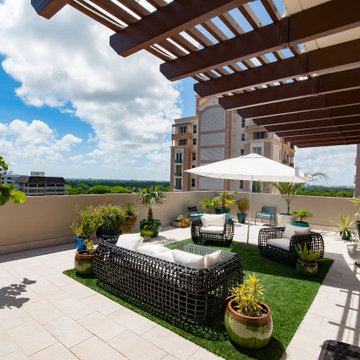
West terrace with view to golf course & Biltmore resort.
Esempio di un balcone moderno di medie dimensioni con una pergola e parapetto in materiali misti
Esempio di un balcone moderno di medie dimensioni con una pergola e parapetto in materiali misti
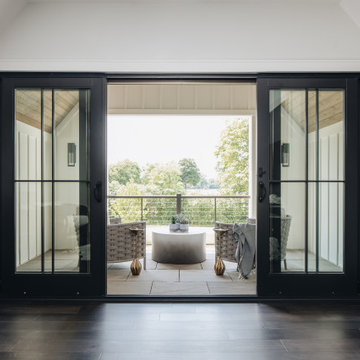
Immagine di un privacy sul balcone minimal con un tetto a sbalzo e parapetto in materiali misti

Originally built in the early twentieth century, this Orchard Lake cottage was purchased almost 10 years ago by a wonderful couple—empty nesters with an appreciation for stunning views, modern amenities and quality craftsmanship. They hired MainStreet Design Build to design and remodel their home to fit their needs exactly.
Upon initial inspection, it was apparent that the original home had been modified over the years, sustaining multiple room additions. Consequently, this mid-size cottage home had little character or cohesiveness. Even more concerning, after conducting a thorough inspection, it became apparent that the structure was inadequate to sustain major modifications. As a result, a plan was formulated to take the existing structure down to its original floor deck.
The clients’ needs that fueled the design plan included:
-Preserving and capitalizing on the lake view
-A large, welcoming entry from the street
-A warm, inviting space for entertaining guests and family
-A large, open kitchen with room for multiple cooks
-Built-ins for the homeowner’s book collection
-An in-law suite for the couple’s aging parents
The space was redesigned with the clients needs in mind. Building a completely new structure gave us the opportunity to create a large, welcoming main entrance. The dining and kitchen areas are now open and spacious for large family gatherings. A custom Grabill kitchen was designed with professional grade Wolf and Thermador appliances for an enjoyable cooking and dining experience. The homeowners loved the Grabill cabinetry so much that they decided to use it throughout the home in the powder room, (2) guest suite bathrooms and the laundry room, complete with dog wash. Most breathtaking; however, might be the luxury master bathroom which included extensive use of marble, a 2-person Maax whirlpool tub, an oversized walk-in-shower with steam and bench seating for two, and gorgeous custom-built inset cherry cabinetry.
The new wide plank oak flooring continues throughout the entire first and second floors with a lovely open staircase lit by a chandelier, skylights and flush in-wall step lighting. Plenty of custom built-ins were added on walls and seating areas to accommodate the client’s sizeable book collection. Fitting right in to the gorgeous lakefront lot, the home’s exterior is reminiscent of East Coast “beachy” shingle-style that includes an attached, oversized garage with Mahogany carriage style garage doors that leads directly into a mud room and first floor laundry.
These Orchard Lake property homeowners love their new home, with a combined first and second floor living space totaling 4,429 sq. ft. To further add to the amenities of this home, MainStreet Design Build is currently under design contract for another major lower-level / basement renovation in the fall of 2017.
Kate Benjamin Photography
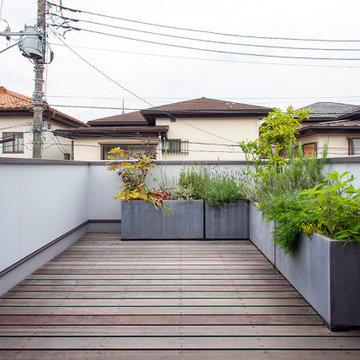
2階リビングに隣接するバルコニーです。リビングの延長のアウトリビングでもあり、また食事が出来るほどの広さもあり、外壁側には手洗器も設けてあります。
Foto di un grande balcone minimalista con un giardino in vaso, un tetto a sbalzo e parapetto in materiali misti
Foto di un grande balcone minimalista con un giardino in vaso, un tetto a sbalzo e parapetto in materiali misti
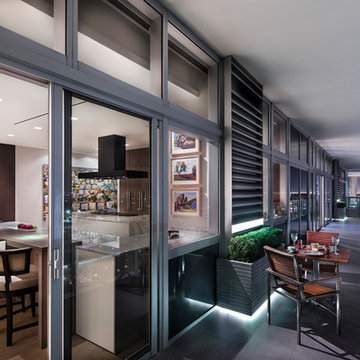
The expansive 18th story penthouse balcony has stunning views of the Atlantic Ocean and Biscayne Bay.
Esempio di un grande balcone moderno con un tetto a sbalzo e parapetto in materiali misti
Esempio di un grande balcone moderno con un tetto a sbalzo e parapetto in materiali misti
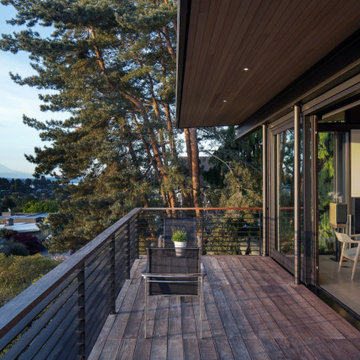
Idee per un balcone minimal con un tetto a sbalzo e parapetto in materiali misti
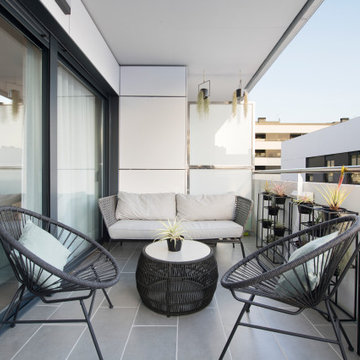
Idee per un balcone nordico di medie dimensioni con un tetto a sbalzo e parapetto in materiali misti
Balconi con parapetto in materiali misti - Foto e idee
1