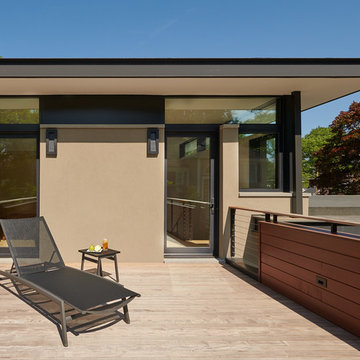Balconi con parapetto in cavi e parapetto in materiali misti - Foto e idee
Filtra anche per:
Budget
Ordina per:Popolari oggi
1 - 20 di 986 foto
1 di 3
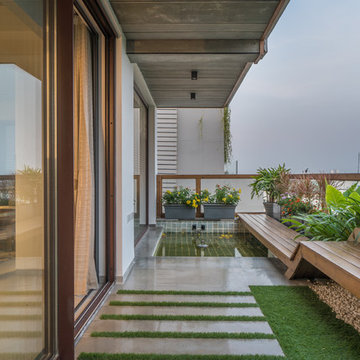
Ricken Desai
Ispirazione per un balcone design con un giardino in vaso, un tetto a sbalzo e parapetto in materiali misti
Ispirazione per un balcone design con un giardino in vaso, un tetto a sbalzo e parapetto in materiali misti
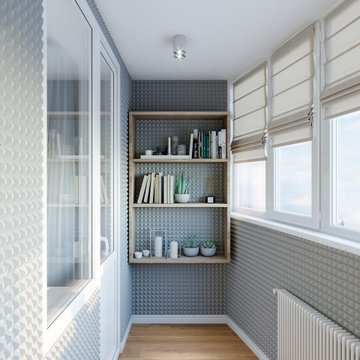
Заказчиком была поставлена ещё одна важная задача: необходимо было одно из помещений полностью звукоизолировать, так как он занимался музыкой и не хотел, чтобы его соседи испытывали постоянный дискомфорт. Да и ему работалось легче и спокойнее. Выбор пал на лоджию: небольшое помещение, не занятое лишней мебелью и комфортное для работы.
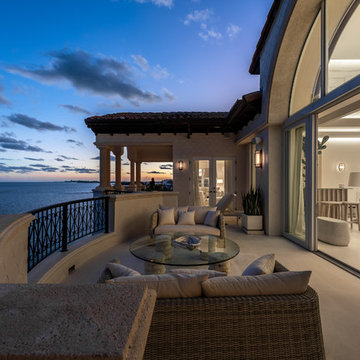
Brian Sokolowski
Foto di un ampio balcone mediterraneo con un tetto a sbalzo e parapetto in materiali misti
Foto di un ampio balcone mediterraneo con un tetto a sbalzo e parapetto in materiali misti
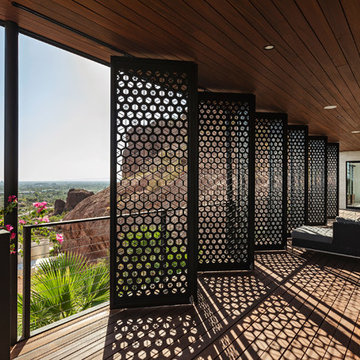
Exterior covered balcony with movable, folding door system.
Roehner + Ryan
Foto di un grande balcone minimal con un tetto a sbalzo e parapetto in cavi
Foto di un grande balcone minimal con un tetto a sbalzo e parapetto in cavi
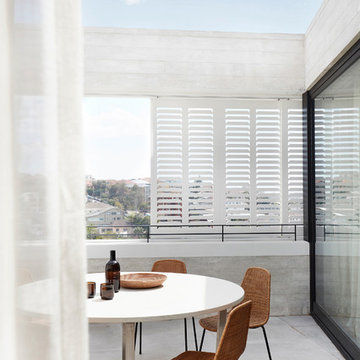
The shutters form private screens when viewed from the street but are see through when the occupants look outward towards the view. Spence & Lyda's (Gian Franco) Legler Basket Chairs are set around a carrara marble table.
© Prue Roscoe
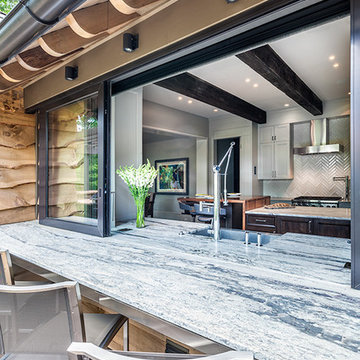
Inspiro 8 Studio
Ispirazione per un balcone classico di medie dimensioni con parapetto in cavi e un tetto a sbalzo
Ispirazione per un balcone classico di medie dimensioni con parapetto in cavi e un tetto a sbalzo
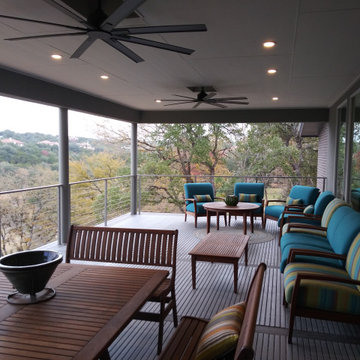
extruded vinyl floor deck
Foto di un balcone moderno di medie dimensioni con un tetto a sbalzo e parapetto in cavi
Foto di un balcone moderno di medie dimensioni con un tetto a sbalzo e parapetto in cavi
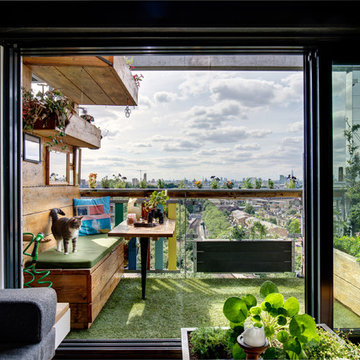
Our client moved into a modern apartment in South East London with a desire to warm it up and bring the outside in. We set about transforming the space into a lush, rustic, rural sanctuary with an industrial twist.
We stripped the ceilings and wall back to their natural substrate, which revealed textured concrete and beautiful steel beams. We replaced the carpet with richly toned reclaimed pine and introduced a range of bespoke storage to maximise the use of the space. Finally, the apartment was filled with plants, including planters and living walls, to complete the "outside inside" feel.
Photography by Adam Letch - www.adamletch.com
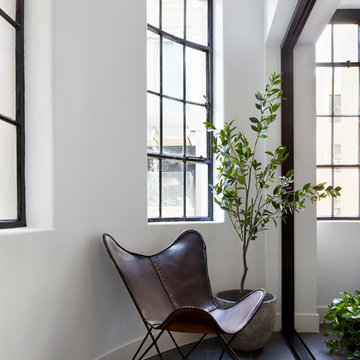
Apartment fitout, gutted and refurbished. An indoor outdoor space open to the breeze and sun- winter garden
Photographer: Tatjana Plitt Photography
Foto di un piccolo balcone design con un giardino in vaso, un tetto a sbalzo e parapetto in materiali misti
Foto di un piccolo balcone design con un giardino in vaso, un tetto a sbalzo e parapetto in materiali misti
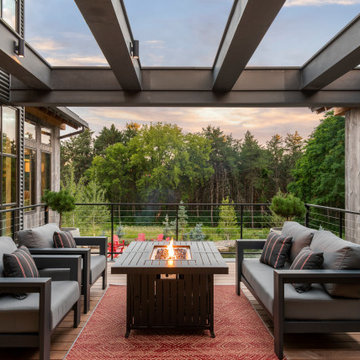
Built into the hillside, this industrial ranch sprawls across the site, taking advantage of views of the landscape. A metal structure ties together multiple ranch buildings with a modern, sleek interior that serves as a gallery for the owners collected works of art. A welcoming, airy bridge is located at the main entrance, and spans a unique water feature flowing beneath into a private trout pond below, where the owner can fly fish directly from the man-cave!
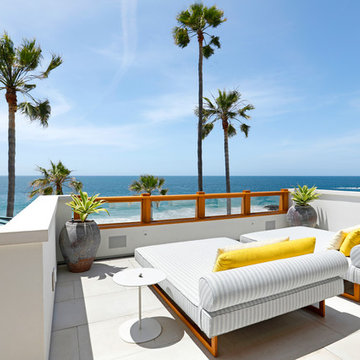
Ispirazione per un balcone stile marinaro di medie dimensioni con nessuna copertura e parapetto in materiali misti
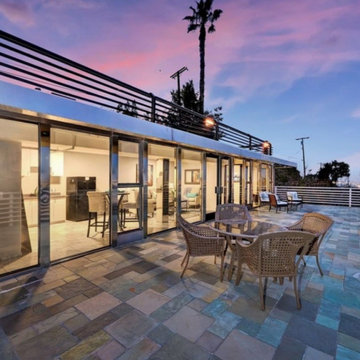
New development, stunning panoramic and unobstructed views of the city and mountains. True craftsmanship and design are shown off by the massive windows throughout this open layout home featuring 5 spacious bedrooms, 4.5 bathrooms, and 4,080 square feet of luxurious living space. Upon entrance, bold double doors open you to the formal dining room, gourmet chef’s kitchen, atmospheric family room, and great room. Gourmet Kitchen features top of the line stainless steel appliances, custom shaker cabinetry, quartz countertops, and oversized center island with bar seating. Glass sliding doors unveil breathtaking views day and night. Stunning rear yard with pool, spa and a Captain's deck with 360 degrees of city lights. Master suite features large glass doors with access to a private deck overlooking those stunning views. Master bath with walk-in shower, soaking tub, and custom LED lighting. Additionally, this home features a separate suite w/full bathroom living room and 1 bedroom.

Ispirazione per un balcone tropicale di medie dimensioni con un tetto a sbalzo e parapetto in materiali misti
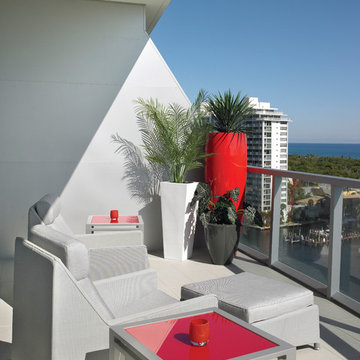
Esempio di un ampio balcone bohémian con un tetto a sbalzo e parapetto in materiali misti
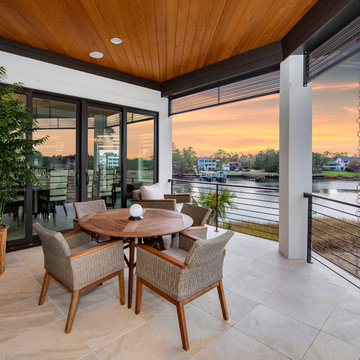
G. Frank Hart Photography
Idee per un balcone contemporaneo con un giardino in vaso, un tetto a sbalzo e parapetto in cavi
Idee per un balcone contemporaneo con un giardino in vaso, un tetto a sbalzo e parapetto in cavi
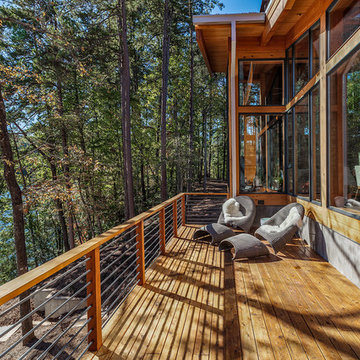
Rebecca Lehde, Inspiro 8
Esempio di un balcone rustico con parapetto in materiali misti
Esempio di un balcone rustico con parapetto in materiali misti
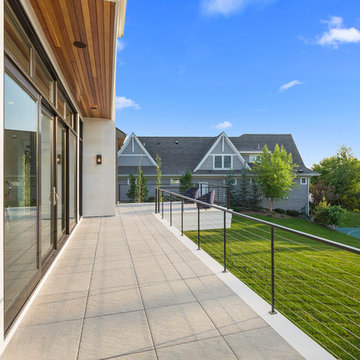
Idee per un balcone minimal di medie dimensioni con nessuna copertura e parapetto in cavi
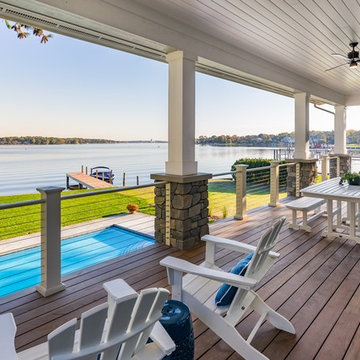
A leisurely flowing design plan optimizes lake views, sun exposure and circulation between indoor and outdoor spaces.
Photo credit: Dan Zeeff
Foto di un balcone stile marinaro con un tetto a sbalzo e parapetto in cavi
Foto di un balcone stile marinaro con un tetto a sbalzo e parapetto in cavi
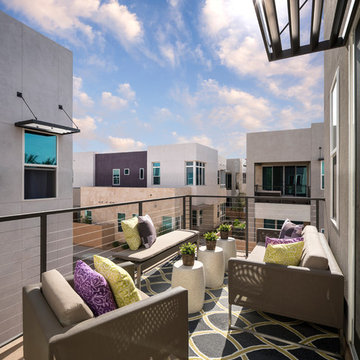
An entire second story condominium sanctuary is designed with bold color, vivid accents and artistic touches that are designed to invoke a welcoming comfort in this minimalistic haven that greets friends and family.
Shown in this photo: outdoor patio, custom pillows, Sunbrella lounge furniture, Sunbrella bench, ombre outdoor area rug, concrete occasional tables, accessories/finishing touches designed by LMOH Home. | Photography Joshua Caldwell
Balconi con parapetto in cavi e parapetto in materiali misti - Foto e idee
1
