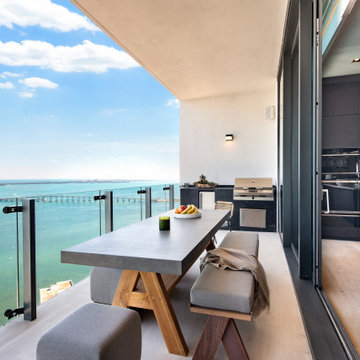Balconi blu - Foto e idee
Filtra anche per:
Budget
Ordina per:Popolari oggi
21 - 40 di 864 foto
1 di 3
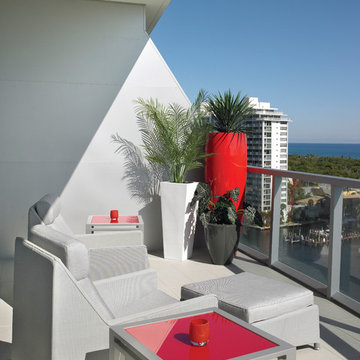
Esempio di un ampio balcone bohémian con un tetto a sbalzo e parapetto in materiali misti
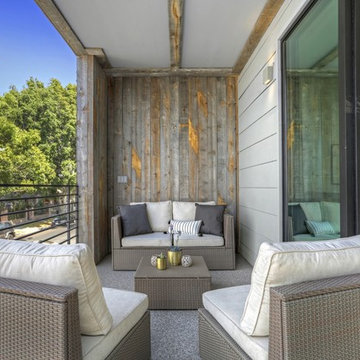
Foto di un piccolo balcone stile rurale con un tetto a sbalzo e parapetto in metallo
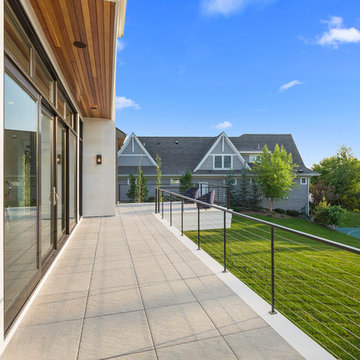
Idee per un balcone minimal di medie dimensioni con nessuna copertura e parapetto in cavi
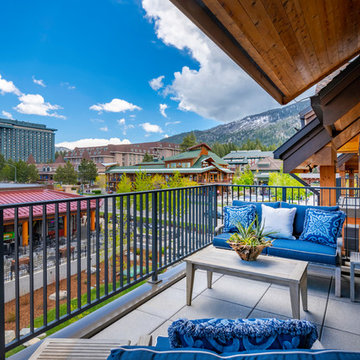
Photography by Brad Scott.
Foto di un piccolo balcone stile marino con un tetto a sbalzo e parapetto in metallo
Foto di un piccolo balcone stile marino con un tetto a sbalzo e parapetto in metallo
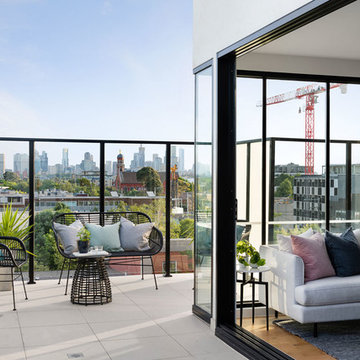
Cheyne Toomey @CTP__
Immagine di un balcone design con nessuna copertura e parapetto in vetro
Immagine di un balcone design con nessuna copertura e parapetto in vetro
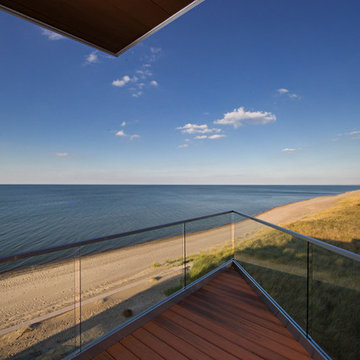
This modern balcony overlooking Lake Michigan comprises a blend of glass, metal and teak to form a gorgeous getaway for morning coffee.
Photo Credits: MILLER+MILLER Architectural Photography | https://www.mmarchitecturalphotography.com
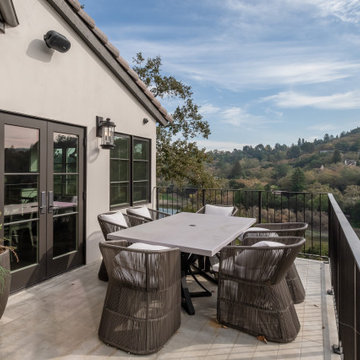
Esempio di un balcone mediterraneo con nessuna copertura, parapetto in metallo e con illuminazione
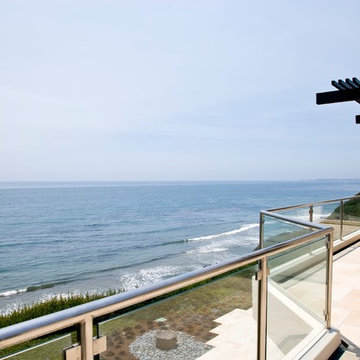
Ispirazione per un grande balcone tropicale con una pergola e parapetto in vetro
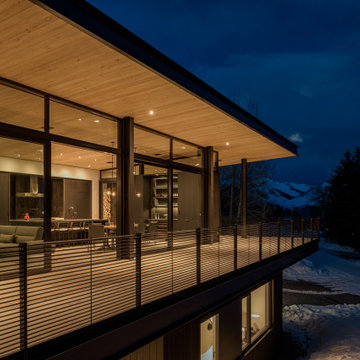
This Ketchum cabin retreat is a modern take of the conventional cabin with clean roof lines, large expanses of glass, and tiered living spaces. The board-form concrete exterior, charred cypress wood siding, and steel panels work harmoniously together. The natural elements of the home soften the hard lines, allowing it to submerge into its surroundings.
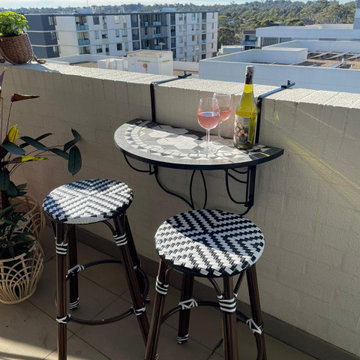
This beautiful 15kg mosaic balcony table was only $60!
Immagine di un ampio balcone d'appartamento bohémian con un tetto a sbalzo e parapetto in materiali misti
Immagine di un ampio balcone d'appartamento bohémian con un tetto a sbalzo e parapetto in materiali misti
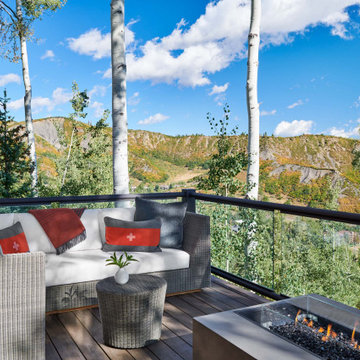
Foto di un grande balcone stile rurale con un focolare, nessuna copertura e parapetto in vetro
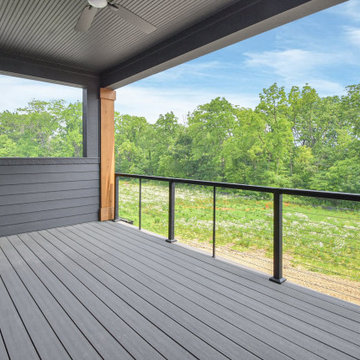
The second floor balcony is located off the home office area and offers sweeping views of the wooded home site.
Ispirazione per un balcone chic con un tetto a sbalzo, parapetto in cavi e con illuminazione
Ispirazione per un balcone chic con un tetto a sbalzo, parapetto in cavi e con illuminazione
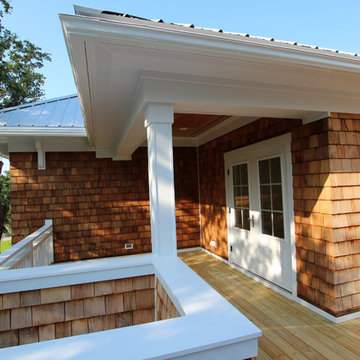
Ispirazione per un balcone costiero di medie dimensioni con un tetto a sbalzo e parapetto in legno
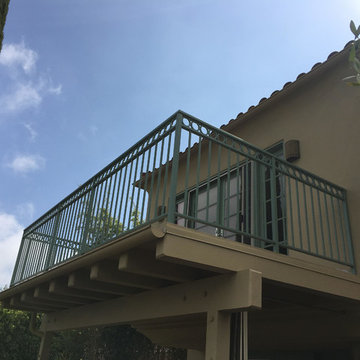
Idee per un grande balcone minimal con nessuna copertura e parapetto in metallo
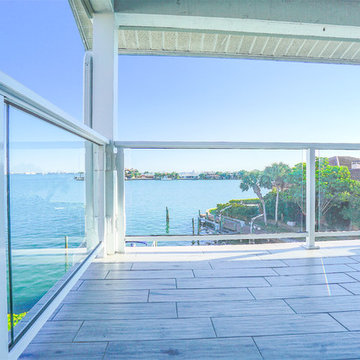
Idee per un balcone stile marinaro di medie dimensioni con nessuna copertura e parapetto in materiali misti
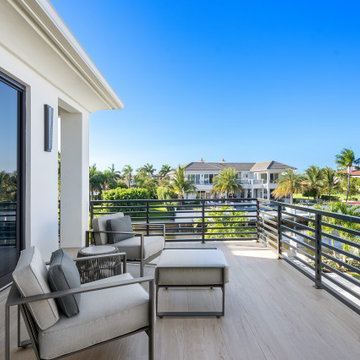
This new construction estate by Hanna Homes is prominently situated on Buccaneer Palm Waterway with a fantastic private deep-water dock, spectacular tropical grounds, and every high-end amenity you desire. The impeccably outfitted 9,500+ square foot home features 6 bedroom suites, each with its own private bathroom. The gourmet kitchen, clubroom, and living room are banked with 12′ windows that stream with sunlight and afford fabulous pool and water views. The formal dining room has a designer chandelier and is serviced by a chic glass temperature-controlled wine room. There’s also a private office area and a handsome club room with a fully-equipped custom bar, media lounge, and game space. The second-floor loft living room has a dedicated snack bar and is the perfect spot for winding down and catching up on your favorite shows.⠀
⠀
The grounds are beautifully designed with tropical and mature landscaping affording great privacy, with unobstructed waterway views. A heated resort-style pool/spa is accented with glass tiles and a beautiful bright deck. A large covered terrace houses a built-in summer kitchen and raised floor with wood tile. The home features 4.5 air-conditioned garages opening to a gated granite paver motor court. This is a remarkable home in Boca Raton’s finest community.⠀
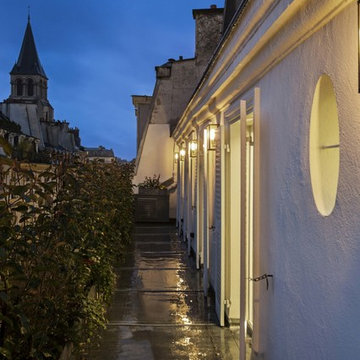
laurent Brandajs
Esempio di un ampio balcone con un giardino in vaso, nessuna copertura e parapetto in metallo
Esempio di un ampio balcone con un giardino in vaso, nessuna copertura e parapetto in metallo
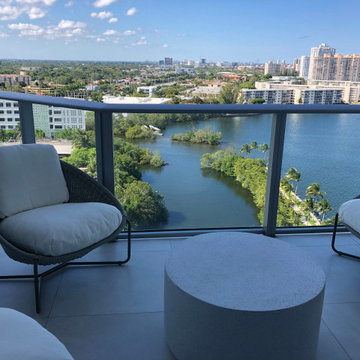
Idee per un piccolo balcone minimalista con un tetto a sbalzo e parapetto in vetro

Originally built in the early twentieth century, this Orchard Lake cottage was purchased almost 10 years ago by a wonderful couple—empty nesters with an appreciation for stunning views, modern amenities and quality craftsmanship. They hired MainStreet Design Build to design and remodel their home to fit their needs exactly.
Upon initial inspection, it was apparent that the original home had been modified over the years, sustaining multiple room additions. Consequently, this mid-size cottage home had little character or cohesiveness. Even more concerning, after conducting a thorough inspection, it became apparent that the structure was inadequate to sustain major modifications. As a result, a plan was formulated to take the existing structure down to its original floor deck.
The clients’ needs that fueled the design plan included:
-Preserving and capitalizing on the lake view
-A large, welcoming entry from the street
-A warm, inviting space for entertaining guests and family
-A large, open kitchen with room for multiple cooks
-Built-ins for the homeowner’s book collection
-An in-law suite for the couple’s aging parents
The space was redesigned with the clients needs in mind. Building a completely new structure gave us the opportunity to create a large, welcoming main entrance. The dining and kitchen areas are now open and spacious for large family gatherings. A custom Grabill kitchen was designed with professional grade Wolf and Thermador appliances for an enjoyable cooking and dining experience. The homeowners loved the Grabill cabinetry so much that they decided to use it throughout the home in the powder room, (2) guest suite bathrooms and the laundry room, complete with dog wash. Most breathtaking; however, might be the luxury master bathroom which included extensive use of marble, a 2-person Maax whirlpool tub, an oversized walk-in-shower with steam and bench seating for two, and gorgeous custom-built inset cherry cabinetry.
The new wide plank oak flooring continues throughout the entire first and second floors with a lovely open staircase lit by a chandelier, skylights and flush in-wall step lighting. Plenty of custom built-ins were added on walls and seating areas to accommodate the client’s sizeable book collection. Fitting right in to the gorgeous lakefront lot, the home’s exterior is reminiscent of East Coast “beachy” shingle-style that includes an attached, oversized garage with Mahogany carriage style garage doors that leads directly into a mud room and first floor laundry.
These Orchard Lake property homeowners love their new home, with a combined first and second floor living space totaling 4,429 sq. ft. To further add to the amenities of this home, MainStreet Design Build is currently under design contract for another major lower-level / basement renovation in the fall of 2017.
Kate Benjamin Photography
Balconi blu - Foto e idee
2
