Bagni vittoriani con WC monopezzo - Foto e idee per arredare
Filtra anche per:
Budget
Ordina per:Popolari oggi
1 - 20 di 551 foto
1 di 3

Download our free ebook, Creating the Ideal Kitchen. DOWNLOAD NOW
This master bath remodel is the cat's meow for more than one reason! The materials in the room are soothing and give a nice vintage vibe in keeping with the rest of the home. We completed a kitchen remodel for this client a few years’ ago and were delighted when she contacted us for help with her master bath!
The bathroom was fine but was lacking in interesting design elements, and the shower was very small. We started by eliminating the shower curb which allowed us to enlarge the footprint of the shower all the way to the edge of the bathtub, creating a modified wet room. The shower is pitched toward a linear drain so the water stays in the shower. A glass divider allows for the light from the window to expand into the room, while a freestanding tub adds a spa like feel.
The radiator was removed and both heated flooring and a towel warmer were added to provide heat. Since the unit is on the top floor in a multi-unit building it shares some of the heat from the floors below, so this was a great solution for the space.
The custom vanity includes a spot for storing styling tools and a new built in linen cabinet provides plenty of the storage. The doors at the top of the linen cabinet open to stow away towels and other personal care products, and are lighted to ensure everything is easy to find. The doors below are false doors that disguise a hidden storage area. The hidden storage area features a custom litterbox pull out for the homeowner’s cat! Her kitty enters through the cutout, and the pull out drawer allows for easy clean ups.
The materials in the room – white and gray marble, charcoal blue cabinetry and gold accents – have a vintage vibe in keeping with the rest of the home. Polished nickel fixtures and hardware add sparkle, while colorful artwork adds some life to the space.
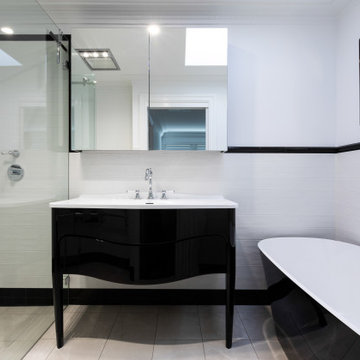
A fresh white traditional style black and white bathroom with matching two tone Victoria and Albert vanity and free standing bath.
Elegantly finished chrome tapware with white handles.
Cool mid grey tone flooring , white subway walls with black skirting and capping.

The space is a harmonious blend of modern and whimsical elements, featuring a striking cloud-patterned wallpaper that instills a serene, dreamlike quality.
A sleek, frameless glass shower enclosure adds a touch of contemporary elegance, allowing the beauty of the tiled walls to continue uninterrupted.
The use of classic subway tiles in a crisp white finish provides a timeless backdrop, complementing the unique wallpaper.
A bold, black herringbone floor anchors the room, creating a striking contrast with the lighter tones of the wall.
The traditional white porcelain pedestal sink with vintage-inspired faucets nods to the home's historical roots while maintaining the clean lines of modern design.
A chrome towel radiator adds a functional yet stylish touch, reflecting the bathroom's overall polished aesthetic.
The strategically placed circular mirror and the sleek vertical lighting enhance the bathroom's chic and sophisticated atmosphere.
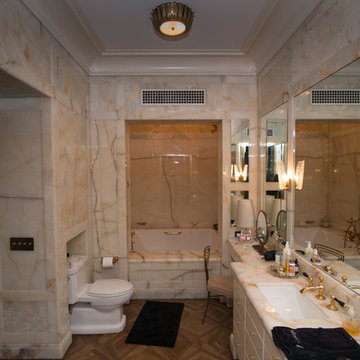
Krzysztof Hotlos
Foto di una stanza da bagno padronale vittoriana di medie dimensioni con ante lisce, ante bianche, vasca ad alcova, WC monopezzo, lastra di pietra, pavimento in legno massello medio, lavabo sottopiano e top in marmo
Foto di una stanza da bagno padronale vittoriana di medie dimensioni con ante lisce, ante bianche, vasca ad alcova, WC monopezzo, lastra di pietra, pavimento in legno massello medio, lavabo sottopiano e top in marmo
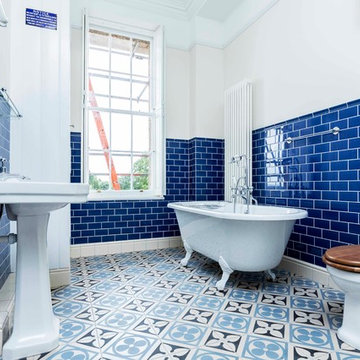
Esempio di una stanza da bagno vittoriana di medie dimensioni con vasca con piedi a zampa di leone, piastrelle blu, piastrelle diamantate, pareti marroni, pavimento blu, WC monopezzo, pavimento con piastrelle in ceramica e lavabo a consolle
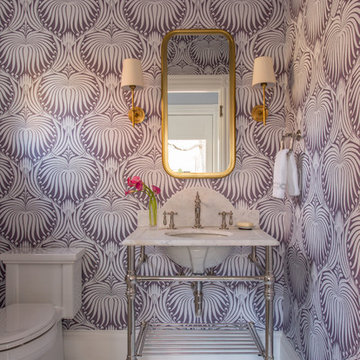
As seen on This Old House, photo by Eric Roth
Foto di un piccolo bagno di servizio vittoriano con WC monopezzo, pareti viola, pavimento in marmo, lavabo a consolle e top in marmo
Foto di un piccolo bagno di servizio vittoriano con WC monopezzo, pareti viola, pavimento in marmo, lavabo a consolle e top in marmo
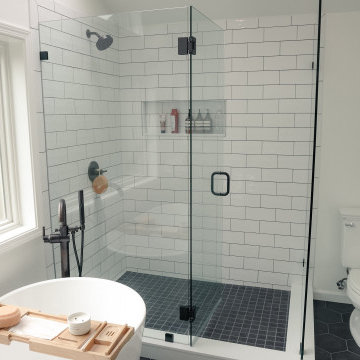
Freestanding shower area with a sleek victorian bathtub and one-piece toilet for a complete victorian inspired master bathroom design.
Immagine di una stanza da bagno padronale vittoriana di medie dimensioni con vasca freestanding, doccia alcova, WC monopezzo, piastrelle bianche, piastrelle in ceramica, pareti bianche, pavimento in cementine, pavimento nero e porta doccia a battente
Immagine di una stanza da bagno padronale vittoriana di medie dimensioni con vasca freestanding, doccia alcova, WC monopezzo, piastrelle bianche, piastrelle in ceramica, pareti bianche, pavimento in cementine, pavimento nero e porta doccia a battente
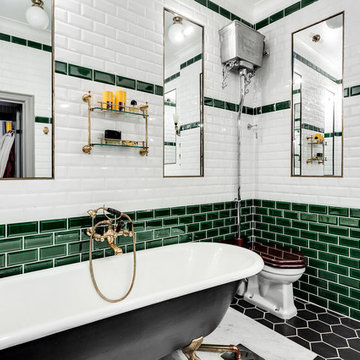
Foto di una stanza da bagno padronale vittoriana con vasca con piedi a zampa di leone, WC monopezzo, piastrelle nere, piastrelle verdi, piastrelle bianche, piastrelle diamantate e pavimento nero
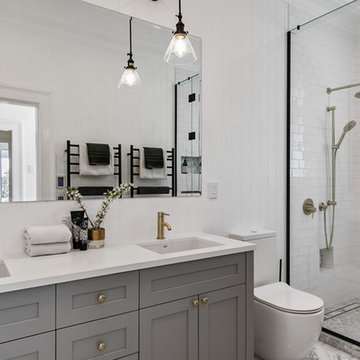
Master bathroom. Loving the soft grey cabinets with antique handles. The brass taps are a nice touch too and the marble floor tiles are beautiful. So timeless the whole space. The blending of the black heated towel rails and pendant lights looks great.
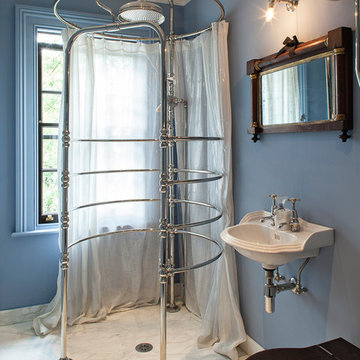
Peter Landers
Esempio di una stanza da bagno vittoriana con lavabo sospeso, doccia aperta, WC monopezzo, pareti blu, pavimento in marmo e doccia con tenda
Esempio di una stanza da bagno vittoriana con lavabo sospeso, doccia aperta, WC monopezzo, pareti blu, pavimento in marmo e doccia con tenda

Immagine di una grande stanza da bagno padronale vittoriana con consolle stile comò, ante marroni, vasca con piedi a zampa di leone, doccia ad angolo, WC monopezzo, parquet scuro, lavabo a colonna, top in granito, pavimento marrone, porta doccia a battente, top bianco, toilette, due lavabi, mobile bagno freestanding, boiserie, piastrelle bianche e piastrelle in gres porcellanato
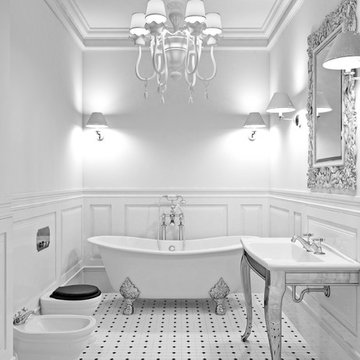
Victorian Bathroom with Clawfoot Bathtub
Esempio di una stanza da bagno con doccia vittoriana di medie dimensioni con ante bianche, vasca con piedi a zampa di leone, WC monopezzo, piastrelle bianche, piastrelle in ceramica, pareti bianche, pavimento con piastrelle in ceramica, lavabo da incasso, top in superficie solida, pavimento bianco e nessun'anta
Esempio di una stanza da bagno con doccia vittoriana di medie dimensioni con ante bianche, vasca con piedi a zampa di leone, WC monopezzo, piastrelle bianche, piastrelle in ceramica, pareti bianche, pavimento con piastrelle in ceramica, lavabo da incasso, top in superficie solida, pavimento bianco e nessun'anta
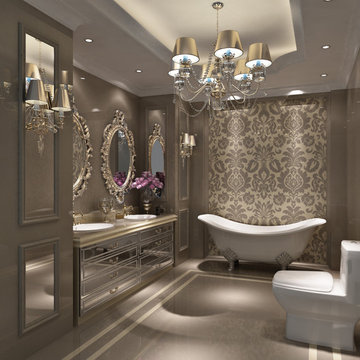
Direction
Foto di una grande stanza da bagno padronale vittoriana con consolle stile comò, vasca con piedi a zampa di leone, WC monopezzo, pareti grigie, lavabo da incasso, piastrelle grigie, piastrelle in gres porcellanato, pavimento in gres porcellanato, top in superficie solida e pavimento grigio
Foto di una grande stanza da bagno padronale vittoriana con consolle stile comò, vasca con piedi a zampa di leone, WC monopezzo, pareti grigie, lavabo da incasso, piastrelle grigie, piastrelle in gres porcellanato, pavimento in gres porcellanato, top in superficie solida e pavimento grigio

This understairs WC was functional only and required some creative styling to make it feel more welcoming and family friendly.
We installed UPVC ceiling panels to the stair slats to make the ceiling sleek and clean and reduce the spider levels, boxed in the waste pipe and replaced the sink with a Victorian style mini sink.
We repainted the space in soft cream, with a feature wall in teal and orange, providing the wow factor as you enter the space.

Paul Dyer
Ispirazione per una stanza da bagno padronale vittoriana di medie dimensioni con nessun'anta, vasca ad alcova, vasca/doccia, WC monopezzo, piastrelle bianche, piastrelle di marmo, pareti multicolore, pavimento con piastrelle a mosaico, lavabo a colonna, pavimento bianco, porta doccia a battente, ante verdi e top in marmo
Ispirazione per una stanza da bagno padronale vittoriana di medie dimensioni con nessun'anta, vasca ad alcova, vasca/doccia, WC monopezzo, piastrelle bianche, piastrelle di marmo, pareti multicolore, pavimento con piastrelle a mosaico, lavabo a colonna, pavimento bianco, porta doccia a battente, ante verdi e top in marmo
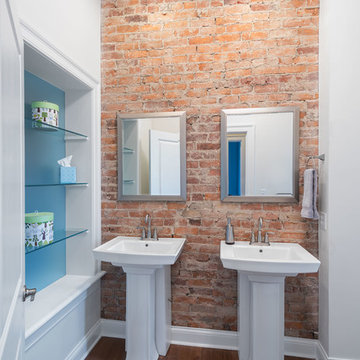
Jeffrey Jakucyk: Photographer
Idee per una stanza da bagno con doccia vittoriana di medie dimensioni con nessun'anta, WC monopezzo, pareti bianche, parquet scuro, lavabo a colonna e top in superficie solida
Idee per una stanza da bagno con doccia vittoriana di medie dimensioni con nessun'anta, WC monopezzo, pareti bianche, parquet scuro, lavabo a colonna e top in superficie solida

Foto di una stanza da bagno padronale vittoriana di medie dimensioni con vasca con piedi a zampa di leone, WC monopezzo, pareti marroni, parquet scuro e pannellatura
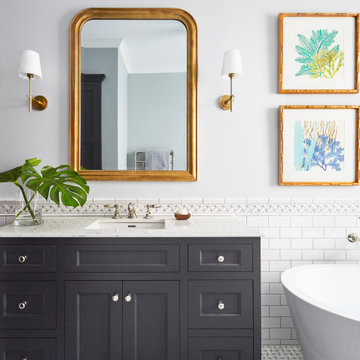
Download our free ebook, Creating the Ideal Kitchen. DOWNLOAD NOW
This master bath remodel is the cat's meow for more than one reason! The materials in the room are soothing and give a nice vintage vibe in keeping with the rest of the home. We completed a kitchen remodel for this client a few years’ ago and were delighted when she contacted us for help with her master bath!
The bathroom was fine but was lacking in interesting design elements, and the shower was very small. We started by eliminating the shower curb which allowed us to enlarge the footprint of the shower all the way to the edge of the bathtub, creating a modified wet room. The shower is pitched toward a linear drain so the water stays in the shower. A glass divider allows for the light from the window to expand into the room, while a freestanding tub adds a spa like feel.
The radiator was removed and both heated flooring and a towel warmer were added to provide heat. Since the unit is on the top floor in a multi-unit building it shares some of the heat from the floors below, so this was a great solution for the space.
The custom vanity includes a spot for storing styling tools and a new built in linen cabinet provides plenty of the storage. The doors at the top of the linen cabinet open to stow away towels and other personal care products, and are lighted to ensure everything is easy to find. The doors below are false doors that disguise a hidden storage area. The hidden storage area features a custom litterbox pull out for the homeowner’s cat! Her kitty enters through the cutout, and the pull out drawer allows for easy clean ups.
The materials in the room – white and gray marble, charcoal blue cabinetry and gold accents – have a vintage vibe in keeping with the rest of the home. Polished nickel fixtures and hardware add sparkle, while colorful artwork adds some life to the space.
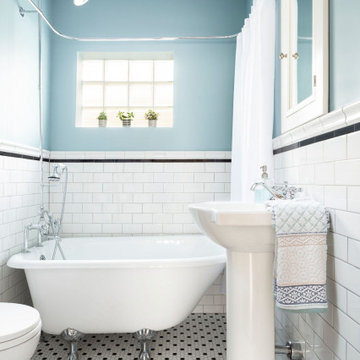
The home was built in the early 1920’s , and remodeled in the 1970s. It desperately cried to bring it back to its original century. We pulled out the old tub/shower combo and installed beautiful clawfoot tubs with a nice wainscot tile that really helped bring the crisp style to light.
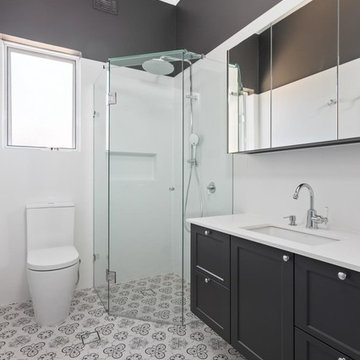
Crib Creative
Esempio di una stanza da bagno padronale vittoriana di medie dimensioni con ante in stile shaker, ante grigie, doccia ad angolo, WC monopezzo, piastrelle bianche, piastrelle in ceramica, pareti grigie, pavimento con piastrelle in ceramica, lavabo sottopiano, top in quarzo composito, pavimento blu e porta doccia a battente
Esempio di una stanza da bagno padronale vittoriana di medie dimensioni con ante in stile shaker, ante grigie, doccia ad angolo, WC monopezzo, piastrelle bianche, piastrelle in ceramica, pareti grigie, pavimento con piastrelle in ceramica, lavabo sottopiano, top in quarzo composito, pavimento blu e porta doccia a battente
Bagni vittoriani con WC monopezzo - Foto e idee per arredare
1

