Bagni industriali con WC monopezzo - Foto e idee per arredare
Filtra anche per:
Budget
Ordina per:Popolari oggi
1 - 20 di 1.046 foto
1 di 3

Modern bathroom design with elongated hex floor tile and white rustic wall tile.
Immagine di una stanza da bagno con doccia industriale di medie dimensioni con doccia alcova, WC monopezzo, pavimento in cementine, doccia aperta, ante con riquadro incassato, ante nere, piastrelle grigie, piastrelle diamantate, pareti nere, lavabo integrato, top in superficie solida, pavimento nero e top bianco
Immagine di una stanza da bagno con doccia industriale di medie dimensioni con doccia alcova, WC monopezzo, pavimento in cementine, doccia aperta, ante con riquadro incassato, ante nere, piastrelle grigie, piastrelle diamantate, pareti nere, lavabo integrato, top in superficie solida, pavimento nero e top bianco
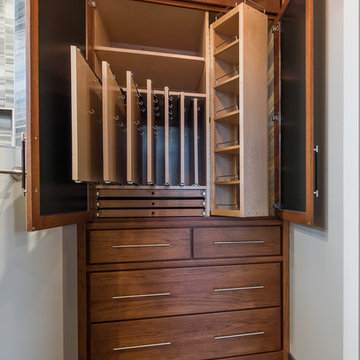
Handcrafted custom jewelery Armoire in Hickory is every woman's dream armoire. Built floor to ceiling, this armoire was designed with function in mind. Multiple adjustable pull out hook boards, rotating adjustable shelves for items such as scarves, interior jewelry organizers within drawers. Mirrored front doors. the 24" deep cabinet on top opens toward the ceiling and has soft close rail system.
Buras Photography
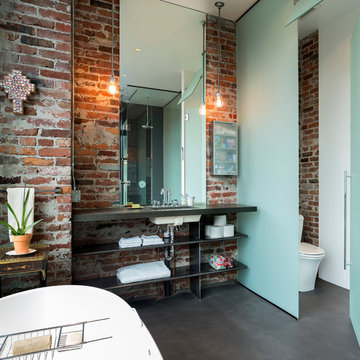
Photo by Ross Anania
Idee per una stanza da bagno industriale con lavabo sottopiano, nessun'anta, vasca freestanding, WC monopezzo e pavimento in cemento
Idee per una stanza da bagno industriale con lavabo sottopiano, nessun'anta, vasca freestanding, WC monopezzo e pavimento in cemento

This bathroom was designed for specifically for my clients’ overnight guests.
My clients felt their previous bathroom was too light and sparse looking and asked for a more intimate and moodier look.
The mirror, tapware and bathroom fixtures have all been chosen for their soft gradual curves which create a flow on effect to each other, even the tiles were chosen for their flowy patterns. The smoked bronze lighting, door hardware, including doorstops were specified to work with the gun metal tapware.
A 2-metre row of deep storage drawers’ float above the floor, these are stained in a custom inky blue colour – the interiors are done in Indian Ink Melamine. The existing entrance door has also been stained in the same dark blue timber stain to give a continuous and purposeful look to the room.
A moody and textural material pallet was specified, this made up of dark burnished metal look porcelain tiles, a lighter grey rock salt porcelain tile which were specified to flow from the hallway into the bathroom and up the back wall.
A wall has been designed to divide the toilet and the vanity and create a more private area for the toilet so its dominance in the room is minimised - the focal areas are the large shower at the end of the room bath and vanity.
The freestanding bath has its own tumbled natural limestone stone wall with a long-recessed shelving niche behind the bath - smooth tiles for the internal surrounds which are mitred to the rough outer tiles all carefully planned to ensure the best and most practical solution was achieved. The vanity top is also a feature element, made in Bengal black stone with specially designed grooves creating a rock edge.

Ispirazione per una piccola stanza da bagno industriale con nessun'anta, ante grigie, WC monopezzo, piastrelle grigie, piastrelle in metallo, pareti grigie, lavabo integrato, top in acciaio inossidabile, pavimento grigio, top grigio e pavimento in ardesia
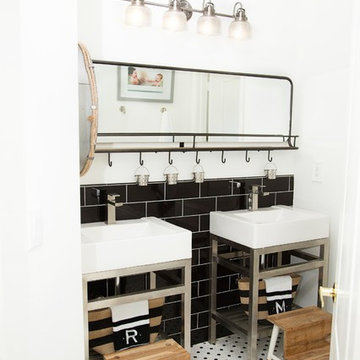
Jackie K Photo
Foto di una stanza da bagno per bambini industriale di medie dimensioni con WC monopezzo, piastrelle nere, piastrelle diamantate, pareti bianche, pavimento in gres porcellanato, lavabo integrato, top in superficie solida e pavimento bianco
Foto di una stanza da bagno per bambini industriale di medie dimensioni con WC monopezzo, piastrelle nere, piastrelle diamantate, pareti bianche, pavimento in gres porcellanato, lavabo integrato, top in superficie solida e pavimento bianco

Floating Rift Sawn White Oak Vanity
Immagine di un bagno di servizio industriale con nessun'anta, ante in legno chiaro, WC monopezzo, piastrelle bianche, pareti grigie, pavimento in cemento, lavabo a bacinella, top in legno, top marrone e pavimento grigio
Immagine di un bagno di servizio industriale con nessun'anta, ante in legno chiaro, WC monopezzo, piastrelle bianche, pareti grigie, pavimento in cemento, lavabo a bacinella, top in legno, top marrone e pavimento grigio

Modern, updated guest bath with industrial accents. Linear bronze penny tile pairs beautifully will antiqued taupe subway tile for a contemporary look, while the brown, black and white encaustic floor tile adds an eclectic flair. A classic black marble topped vanity and industrial shelving complete this one-of-a-kind space, ready to welcome any guest.

Foto di un'ampia stanza da bagno padronale industriale con nessun'anta, ante in legno bruno, doccia alcova, WC monopezzo, piastrelle bianche, piastrelle diamantate, pareti bianche, pavimento in vinile, lavabo rettangolare, top in legno, pavimento grigio e doccia aperta

From little things, big things grow. This project originated with a request for a custom sofa. It evolved into decorating and furnishing the entire lower floor of an urban apartment. The distinctive building featured industrial origins and exposed metal framed ceilings. Part of our brief was to address the unfinished look of the ceiling, while retaining the soaring height. The solution was to box out the trimmers between each beam, strengthening the visual impact of the ceiling without detracting from the industrial look or ceiling height.
We also enclosed the void space under the stairs to create valuable storage and completed a full repaint to round out the building works. A textured stone paint in a contrasting colour was applied to the external brick walls to soften the industrial vibe. Floor rugs and window treatments added layers of texture and visual warmth. Custom designed bookshelves were created to fill the double height wall in the lounge room.
With the success of the living areas, a kitchen renovation closely followed, with a brief to modernise and consider functionality. Keeping the same footprint, we extended the breakfast bar slightly and exchanged cupboards for drawers to increase storage capacity and ease of access. During the kitchen refurbishment, the scope was again extended to include a redesign of the bathrooms, laundry and powder room.

Immagine di una grande stanza da bagno padronale industriale con ante con bugna sagomata, ante in legno chiaro, vasca da incasso, zona vasca/doccia separata, WC monopezzo, pistrelle in bianco e nero, piastrelle in gres porcellanato, pareti nere, lavabo da incasso, top in marmo, pavimento nero, porta doccia a battente, top grigio e pavimento con piastrelle in ceramica
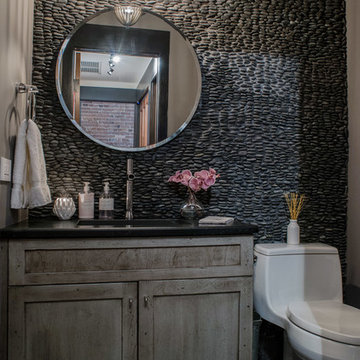
Andrea Mecchi
Ispirazione per un piccolo bagno di servizio industriale con ante in stile shaker, ante con finitura invecchiata, WC monopezzo, piastrelle di ciottoli, lavabo da incasso, top in quarzo composito e pavimento grigio
Ispirazione per un piccolo bagno di servizio industriale con ante in stile shaker, ante con finitura invecchiata, WC monopezzo, piastrelle di ciottoli, lavabo da incasso, top in quarzo composito e pavimento grigio
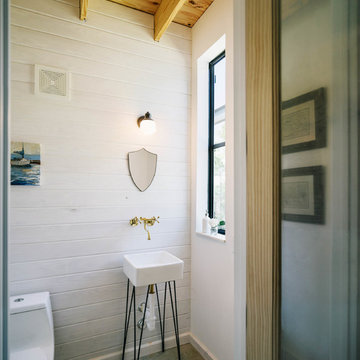
Photo by Amanda Kirkpatrick
Esempio di una stanza da bagno industriale con lavabo a consolle, WC monopezzo, pareti bianche e pavimento in cemento
Esempio di una stanza da bagno industriale con lavabo a consolle, WC monopezzo, pareti bianche e pavimento in cemento

Nicolas Arellano
Idee per una stanza da bagno padronale industriale di medie dimensioni con lavabo a bacinella, ante lisce, ante in legno chiaro, doccia aperta, WC monopezzo, piastrelle beige, piastrelle in gres porcellanato, pareti bianche, pavimento con piastrelle in ceramica e doccia aperta
Idee per una stanza da bagno padronale industriale di medie dimensioni con lavabo a bacinella, ante lisce, ante in legno chiaro, doccia aperta, WC monopezzo, piastrelle beige, piastrelle in gres porcellanato, pareti bianche, pavimento con piastrelle in ceramica e doccia aperta

Foto di una piccola stanza da bagno padronale industriale con vasca freestanding, WC monopezzo, pareti marroni, pavimento bianco, piastrelle bianche, piastrelle in gres porcellanato, pavimento in gres porcellanato, soffitto a volta e pareti in mattoni

Immagine di una piccola stanza da bagno padronale industriale con ante nere, vasca da incasso, vasca/doccia, WC monopezzo, piastrelle bianche, piastrelle in ceramica, pareti bianche, pavimento in cementine, lavabo da incasso, top in marmo, pavimento nero, doccia con tenda e top bianco
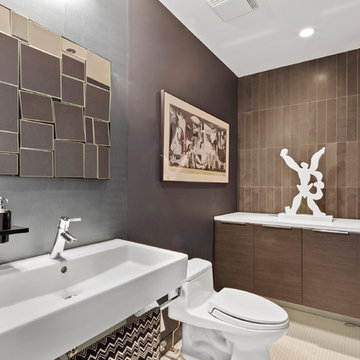
Ispirazione per un bagno di servizio industriale con ante lisce, ante in legno bruno, WC monopezzo, piastrelle marroni, pareti marroni, lavabo sospeso, pavimento bianco e top bianco
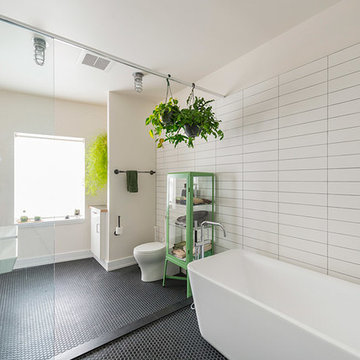
Immagine di una grande stanza da bagno padronale industriale con vasca freestanding, zona vasca/doccia separata, WC monopezzo, piastrelle nere, piastrelle bianche, piastrelle in ceramica, pareti bianche, pavimento con piastrelle in ceramica e lavabo sospeso
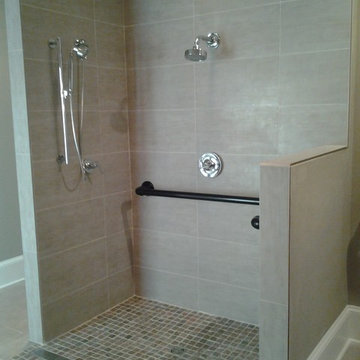
Who says a barrier-free shower has to look institutionalized? This shower is complete with chrome MEN fixtures, a 60" linear drain, Italian imported tile, and custom-made grab bars to complete this industrial bathroom.
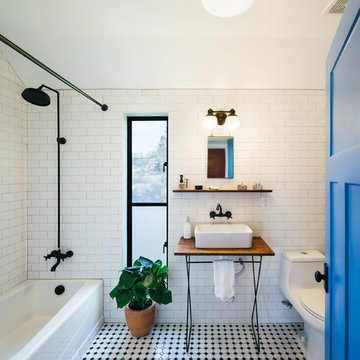
Photo by Amanda Kirkpatrick
Ispirazione per una stanza da bagno industriale con lavabo a bacinella, top in legno, vasca ad alcova, vasca/doccia, WC monopezzo, piastrelle bianche, piastrelle diamantate, pavimento multicolore e top marrone
Ispirazione per una stanza da bagno industriale con lavabo a bacinella, top in legno, vasca ad alcova, vasca/doccia, WC monopezzo, piastrelle bianche, piastrelle diamantate, pavimento multicolore e top marrone
Bagni industriali con WC monopezzo - Foto e idee per arredare
1

