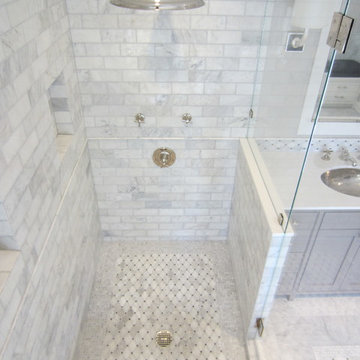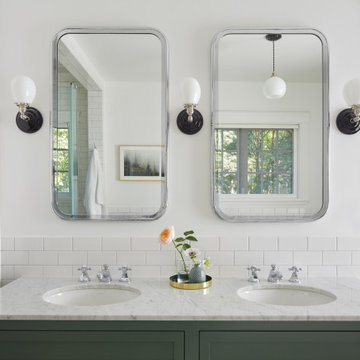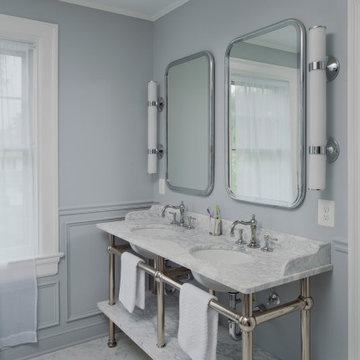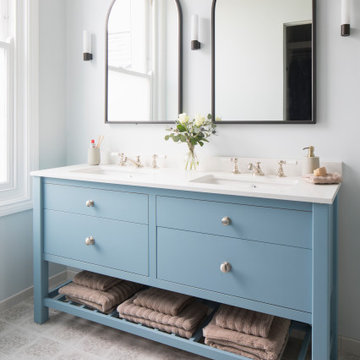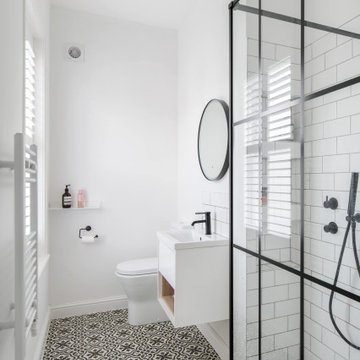Bagni vittoriani bianchi - Foto e idee per arredare
Filtra anche per:
Budget
Ordina per:Popolari oggi
41 - 60 di 1.930 foto
1 di 3
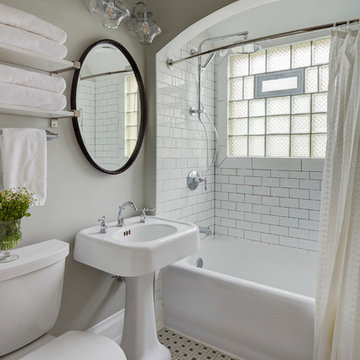
This was a dated and rough space when we began. The plumbing was leaking and the tub surround was failing. The client wanted a bathroom that complimented the era of the home without going over budget. We tastefully designed the space with an eye on the character of the home and budget. We save the sink and tub from the recycling bin and refinished them both. The floor was refreshed with a good cleaning and some grout touch ups and tile replacement using tiles from under the toilet.
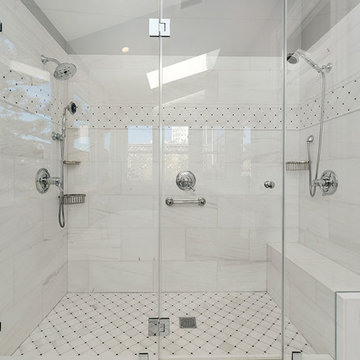
The modernized master bathroom features a Victoria+Albert freestanding bathtub and Brizio faucet sit upon stone tile Dolomite diamond pattern flooring.
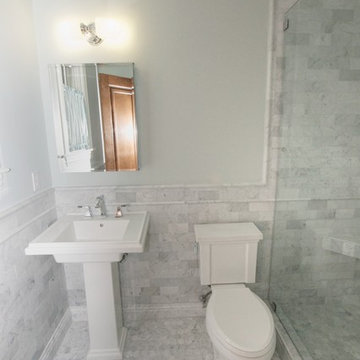
Idee per una stanza da bagno con doccia vittoriana di medie dimensioni con WC a due pezzi, pareti blu, piastrelle grigie, piastrelle diamantate, doccia alcova, lavabo a colonna e pavimento con piastrelle a mosaico

Paul Dyer
Ispirazione per una stanza da bagno padronale vittoriana di medie dimensioni con nessun'anta, vasca ad alcova, vasca/doccia, WC monopezzo, piastrelle bianche, piastrelle di marmo, pareti multicolore, pavimento con piastrelle a mosaico, lavabo a colonna, pavimento bianco, porta doccia a battente, ante verdi e top in marmo
Ispirazione per una stanza da bagno padronale vittoriana di medie dimensioni con nessun'anta, vasca ad alcova, vasca/doccia, WC monopezzo, piastrelle bianche, piastrelle di marmo, pareti multicolore, pavimento con piastrelle a mosaico, lavabo a colonna, pavimento bianco, porta doccia a battente, ante verdi e top in marmo

Immagine di un'ampia stanza da bagno padronale vittoriana con ante grigie, vasca da incasso, piastrelle bianche, doccia alcova, piastrelle di marmo, pareti multicolore, pavimento in marmo e top in marmo
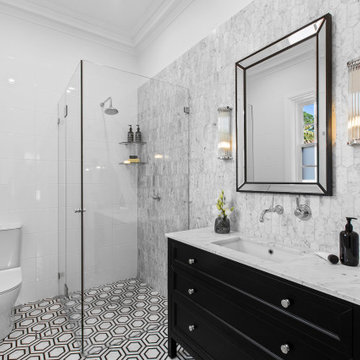
Esempio di una stanza da bagno con doccia vittoriana di medie dimensioni con ante in stile shaker, ante nere, doccia ad angolo, WC a due pezzi, piastrelle bianche, pavimento con piastrelle a mosaico, lavabo sottopiano, porta doccia a battente, un lavabo e mobile bagno freestanding
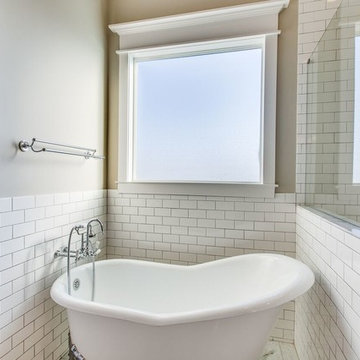
Ispirazione per una grande stanza da bagno padronale vittoriana con ante con riquadro incassato, ante bianche, vasca con piedi a zampa di leone, doccia ad angolo, piastrelle bianche, piastrelle diamantate, pavimento in marmo, lavabo sottopiano, top in granito, WC a due pezzi, pareti grigie, pavimento grigio e porta doccia a battente
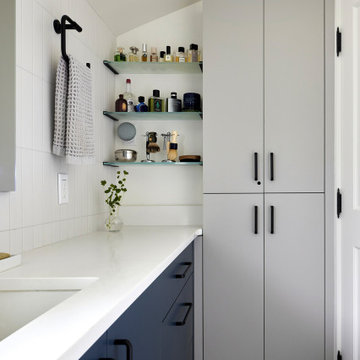
Photo by Cindy Apple
Immagine di una stanza da bagno con doccia vittoriana di medie dimensioni con ante lisce, ante blu, piastrelle blu, pareti bianche, pavimento con piastrelle in ceramica, lavabo sottopiano, pavimento grigio, top bianco, un lavabo e mobile bagno incassato
Immagine di una stanza da bagno con doccia vittoriana di medie dimensioni con ante lisce, ante blu, piastrelle blu, pareti bianche, pavimento con piastrelle in ceramica, lavabo sottopiano, pavimento grigio, top bianco, un lavabo e mobile bagno incassato
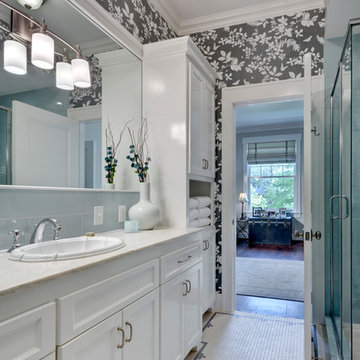
Charles Smith
Esempio di una stanza da bagno vittoriana con ante in stile shaker e pareti multicolore
Esempio di una stanza da bagno vittoriana con ante in stile shaker e pareti multicolore
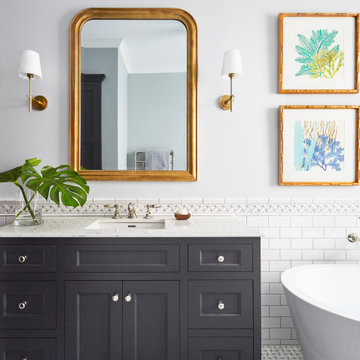
Download our free ebook, Creating the Ideal Kitchen. DOWNLOAD NOW
This master bath remodel is the cat's meow for more than one reason! The materials in the room are soothing and give a nice vintage vibe in keeping with the rest of the home. We completed a kitchen remodel for this client a few years’ ago and were delighted when she contacted us for help with her master bath!
The bathroom was fine but was lacking in interesting design elements, and the shower was very small. We started by eliminating the shower curb which allowed us to enlarge the footprint of the shower all the way to the edge of the bathtub, creating a modified wet room. The shower is pitched toward a linear drain so the water stays in the shower. A glass divider allows for the light from the window to expand into the room, while a freestanding tub adds a spa like feel.
The radiator was removed and both heated flooring and a towel warmer were added to provide heat. Since the unit is on the top floor in a multi-unit building it shares some of the heat from the floors below, so this was a great solution for the space.
The custom vanity includes a spot for storing styling tools and a new built in linen cabinet provides plenty of the storage. The doors at the top of the linen cabinet open to stow away towels and other personal care products, and are lighted to ensure everything is easy to find. The doors below are false doors that disguise a hidden storage area. The hidden storage area features a custom litterbox pull out for the homeowner’s cat! Her kitty enters through the cutout, and the pull out drawer allows for easy clean ups.
The materials in the room – white and gray marble, charcoal blue cabinetry and gold accents – have a vintage vibe in keeping with the rest of the home. Polished nickel fixtures and hardware add sparkle, while colorful artwork adds some life to the space.
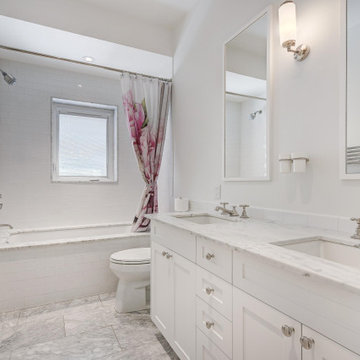
Idee per una stanza da bagno padronale vittoriana di medie dimensioni con top in marmo e mobile bagno incassato
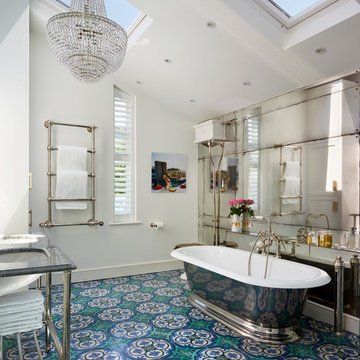
Classically elegant, light-reflecting pieces and tiles in bold Mediterranean hues create a truly unique scheme. Set in south-west London this stunning 5 bedroom Victorian terrace features a Mediterranean-inspired family bathroom creating a relaxing, calming haven in which the family can completely relax and was published in the October 2015 issue of Homes & Gardens, Dream Bathrooms.
When the property was purchased 5 years ago, the owners wanted to redesign the master ensuite and create more space so that all the family members could use. The owners were able to double the size of the room and created sufficient space to include a walk-in shower that features Drummond’s elegant Dalby Shower with curved pipe and a 300mm rose in Nickel finish
“We chose these classic-style fittings from Drummonds because they are so glamorous. They are luxurious, beautiful made and built to last” says the owner. The striking Tay bath tub with its gleaming polished finish and a plunger waste is set against a wall paneled in antique mirror from Rupert Bevan Furniture & Interiors, all of which helps to reflect the light that streams in through the windows in the roof making the room feel even bigger.
The double Crake basin with its chunky storage shelf and the beautiful Atlantic Grey marble comes in complete contrast with the beautiful Mediterranean floor tiles in sea blues and greens from Rustico Tile & Stone. The Brora high level WC suite along with the wall mounted towel rail and the bathroom accessories add even more unique touches to the bathroom.
Photography by Darren Chung
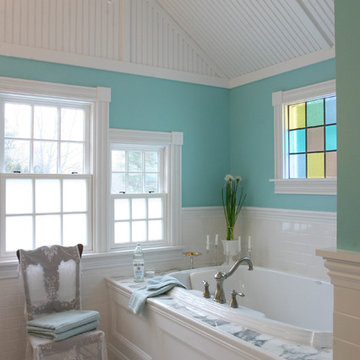
New construction master bath for an 1850 antique farmhouse. Design style chosen to blend with existing home.
Ispirazione per una stanza da bagno vittoriana con vasca da incasso
Ispirazione per una stanza da bagno vittoriana con vasca da incasso
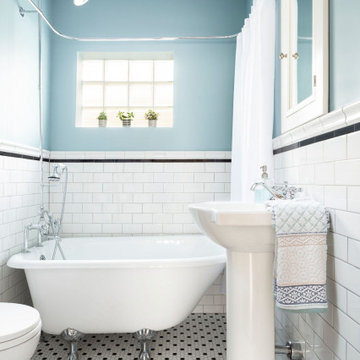
The home was built in the early 1920’s , and remodeled in the 1970s. It desperately cried to bring it back to its original century. We pulled out the old tub/shower combo and installed beautiful clawfoot tubs with a nice wainscot tile that really helped bring the crisp style to light.
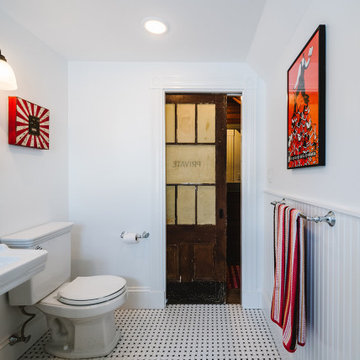
Dorchester, MA -- “Deco Primary Bath and Attic Guest Bath” Design Services and Construction. A dated primary bath was re-imagined to reflect the homeowners love for their period home. The addition of an attic bath turned a dark storage space into charming guest quarters. A stunning transformation.
Bagni vittoriani bianchi - Foto e idee per arredare
3


