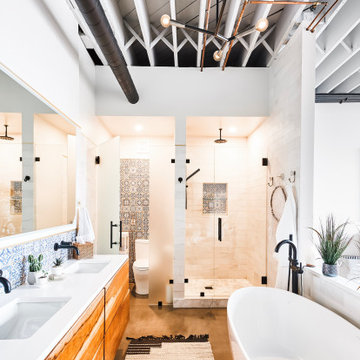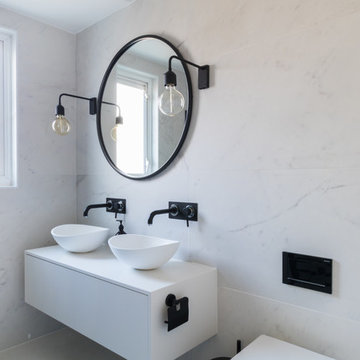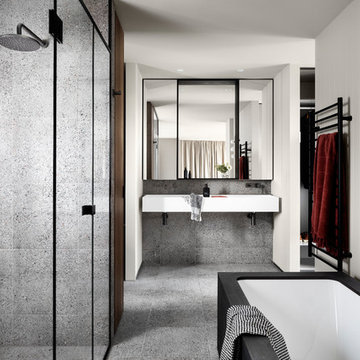Bagni industriali bianchi - Foto e idee per arredare
Filtra anche per:
Budget
Ordina per:Popolari oggi
1 - 20 di 3.575 foto
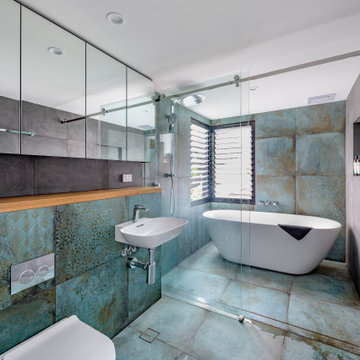
Shower, sink, mirrors & bath - Tin Shed House by Ironbark Architecture + Design
PHOTO CREDIT: Ben Guthrie
https://www.theguthrieproject.com/

From little things, big things grow. This project originated with a request for a custom sofa. It evolved into decorating and furnishing the entire lower floor of an urban apartment. The distinctive building featured industrial origins and exposed metal framed ceilings. Part of our brief was to address the unfinished look of the ceiling, while retaining the soaring height. The solution was to box out the trimmers between each beam, strengthening the visual impact of the ceiling without detracting from the industrial look or ceiling height.
We also enclosed the void space under the stairs to create valuable storage and completed a full repaint to round out the building works. A textured stone paint in a contrasting colour was applied to the external brick walls to soften the industrial vibe. Floor rugs and window treatments added layers of texture and visual warmth. Custom designed bookshelves were created to fill the double height wall in the lounge room.
With the success of the living areas, a kitchen renovation closely followed, with a brief to modernise and consider functionality. Keeping the same footprint, we extended the breakfast bar slightly and exchanged cupboards for drawers to increase storage capacity and ease of access. During the kitchen refurbishment, the scope was again extended to include a redesign of the bathrooms, laundry and powder room.

The Redfern project - Ensuite Bathroom!
Using our Potts Point marble look tile and our Riverton matt white subway tile
Foto di una stanza da bagno industriale con ante nere, doccia doppia, piastrelle bianche, pavimento in marmo, top piastrellato, nicchia, un lavabo, boiserie e piastrelle in ceramica
Foto di una stanza da bagno industriale con ante nere, doccia doppia, piastrelle bianche, pavimento in marmo, top piastrellato, nicchia, un lavabo, boiserie e piastrelle in ceramica

Modern bathroom design with elongated hex floor tile and white rustic wall tile.
Immagine di una stanza da bagno con doccia industriale di medie dimensioni con doccia alcova, WC monopezzo, pavimento in cementine, doccia aperta, ante con riquadro incassato, ante nere, piastrelle grigie, piastrelle diamantate, pareti nere, lavabo integrato, top in superficie solida, pavimento nero e top bianco
Immagine di una stanza da bagno con doccia industriale di medie dimensioni con doccia alcova, WC monopezzo, pavimento in cementine, doccia aperta, ante con riquadro incassato, ante nere, piastrelle grigie, piastrelle diamantate, pareti nere, lavabo integrato, top in superficie solida, pavimento nero e top bianco

New View Photography
Idee per una stanza da bagno industriale di medie dimensioni con ante nere, WC sospeso, piastrelle bianche, piastrelle diamantate, pareti bianche, pavimento in gres porcellanato, lavabo sottopiano, top in quarzo composito, pavimento marrone, porta doccia a battente, doccia alcova e ante lisce
Idee per una stanza da bagno industriale di medie dimensioni con ante nere, WC sospeso, piastrelle bianche, piastrelle diamantate, pareti bianche, pavimento in gres porcellanato, lavabo sottopiano, top in quarzo composito, pavimento marrone, porta doccia a battente, doccia alcova e ante lisce
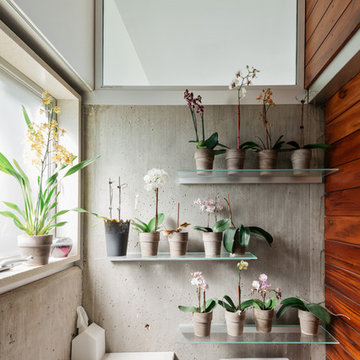
small bathroom, orchids, glass shelves, tiger wood, concrete, concrete walls, RAM windows, Duravit toilets, Mockett, Okite, frosted glass, bathroom, wood wall, transom

James Balston
Esempio di una stanza da bagno industriale di medie dimensioni con piastrelle blu, lavabo a bacinella, top in legno, doccia ad angolo, piastrelle diamantate, pareti bianche e top marrone
Esempio di una stanza da bagno industriale di medie dimensioni con piastrelle blu, lavabo a bacinella, top in legno, doccia ad angolo, piastrelle diamantate, pareti bianche e top marrone
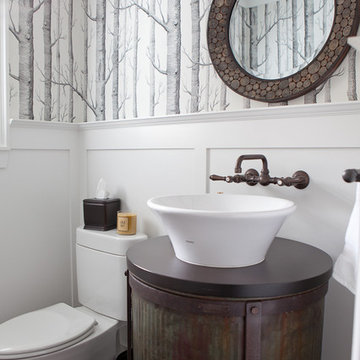
Photographer - Laurie Black
Idee per un bagno di servizio industriale con lavabo a bacinella
Idee per un bagno di servizio industriale con lavabo a bacinella

La salle de bain a été entièrement cassée et repensée pour être plus accueillante et plus pratique. Elle se pare maintenant d'une grande douche et nous y avons intégré la machine à laver pour un côté plus pratique.
Une porte à galandage vient fermer la pièce par souci de gain de place.
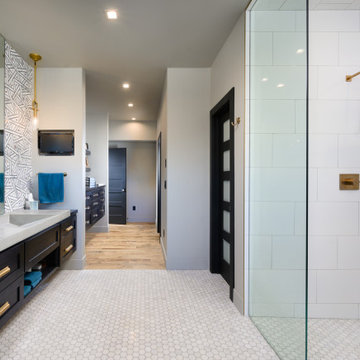
Esempio di una stanza da bagno padronale industriale con ante con riquadro incassato, ante nere, doccia a filo pavimento, top in cemento, doccia aperta, top grigio, due lavabi e mobile bagno incassato

ELYSIAN MINIMAL MIXER & SPOUT SET – BRUSHED BRASS
Ispirazione per una stanza da bagno padronale industriale con pareti bianche, lavabo a bacinella, top in granito, top bianco, un lavabo, mobile bagno sospeso, piastrelle in ceramica, pavimento alla veneziana, ante lisce, ante in legno chiaro, piastrelle grigie e pavimento grigio
Ispirazione per una stanza da bagno padronale industriale con pareti bianche, lavabo a bacinella, top in granito, top bianco, un lavabo, mobile bagno sospeso, piastrelle in ceramica, pavimento alla veneziana, ante lisce, ante in legno chiaro, piastrelle grigie e pavimento grigio
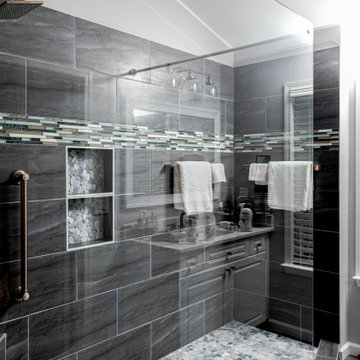
When deciding to either keep a tub and shower or take out the tub and expand the shower in the master bathroom is solely dependent on a homeowner's preference. Although having a tub in the master bathroom is still a desired feature for home buyer's, especially for those who have or are excepting children, there's no definitive proof that having a tub is going to guarantee a higher rate of return on the investment.
This chic and modern shower is easily accessible. The expanded room provides the ability to move around freely without constraint and makes showering more welcoming and relaxing. This shower is a great addition and can be highly beneficial in the future to any individuals who are elderly, wheelchair bound or have mobility impairments. Fixtures and furnishings such as the grab bar, a bench and hand shower also makes the shower more user friendly.
The decision to take out the tub and make the shower larger has visually transformed this master bathroom and created a spacious feel. The shower is a wonderful upgrade and has added value and style to our client's beautiful home.
Check out the before and after photographs as well as the video!
Here are some of the materials that were used for this transformation:
12x24 Porcelain Lara Dark Grey
6" Shower band of Keystone Interlocking Mosaic Tile
Delta fixtures throughout
Ranier Quartz vanity countertops
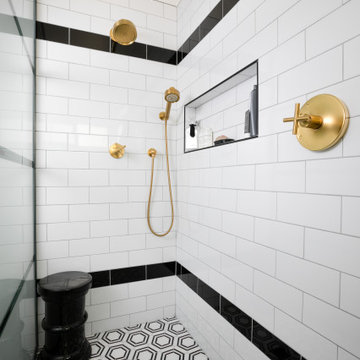
This walk-in shower is nestled in the corner of the master bathroom. The octagonal subway tile pattern accentuates the gold shower fixtures to make them stand out.
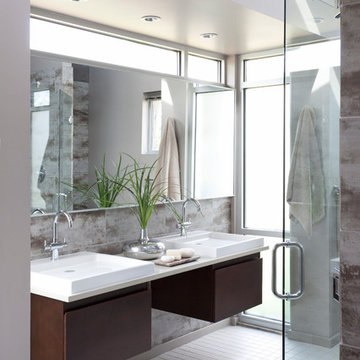
Immagine di una stanza da bagno padronale industriale di medie dimensioni con ante lisce, ante in legno bruno, piastrelle marroni, piastrelle grigie, lavabo a bacinella, pavimento bianco, porta doccia a battente, top bianco e top in quarzo composito

Landmarked townhouse gut renovation. Master bathroom with white wainscoting, subway tile, and black and white design.
Foto di una stanza da bagno padronale industriale di medie dimensioni con vasca da incasso, vasca/doccia, WC a due pezzi, piastrelle bianche, piastrelle diamantate, pareti bianche, pavimento con piastrelle a mosaico, lavabo rettangolare, pavimento bianco e doccia con tenda
Foto di una stanza da bagno padronale industriale di medie dimensioni con vasca da incasso, vasca/doccia, WC a due pezzi, piastrelle bianche, piastrelle diamantate, pareti bianche, pavimento con piastrelle a mosaico, lavabo rettangolare, pavimento bianco e doccia con tenda
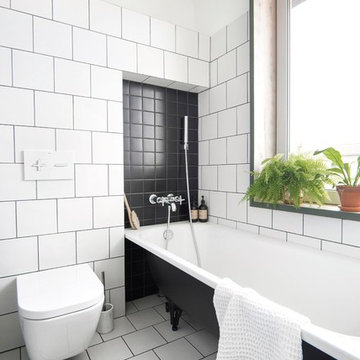
INT2 architecture
Idee per una piccola stanza da bagno padronale industriale con vasca con piedi a zampa di leone, vasca/doccia, WC sospeso, piastrelle bianche, piastrelle in ceramica, pareti bianche, pavimento con piastrelle in ceramica e pavimento bianco
Idee per una piccola stanza da bagno padronale industriale con vasca con piedi a zampa di leone, vasca/doccia, WC sospeso, piastrelle bianche, piastrelle in ceramica, pareti bianche, pavimento con piastrelle in ceramica e pavimento bianco
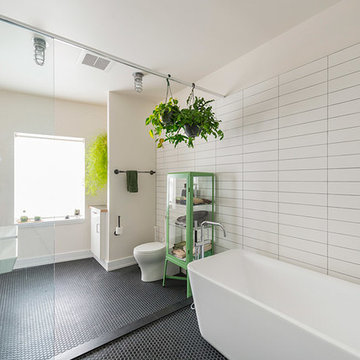
Immagine di una grande stanza da bagno padronale industriale con vasca freestanding, zona vasca/doccia separata, WC monopezzo, piastrelle nere, piastrelle bianche, piastrelle in ceramica, pareti bianche, pavimento con piastrelle in ceramica e lavabo sospeso
Bagni industriali bianchi - Foto e idee per arredare
1


