Bagni viola - Foto e idee per arredare
Filtra anche per:
Budget
Ordina per:Popolari oggi
161 - 180 di 598 foto
1 di 3
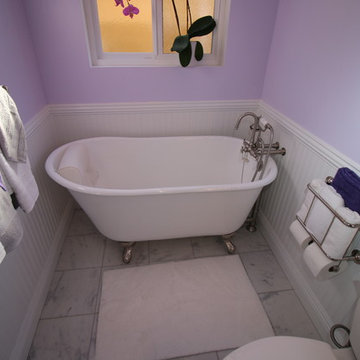
Shiloh white inset cabinetry with Cambria Whitney quartz with waterfall edge, Kohler Verticyl oval sink with Kelston brushed nickel faucet, polished carrara floor, claw-foot tub with brushed nickel faucet, glue chip glass window, and chandelier.
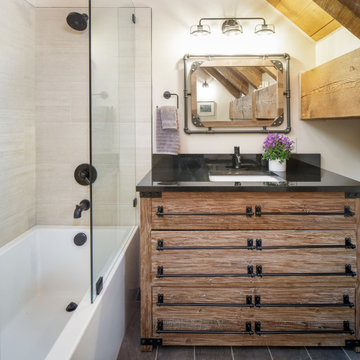
Idee per una stanza da bagno con doccia stile rurale di medie dimensioni con ante marroni, vasca ad alcova, piastrelle bianche, piastrelle in gres porcellanato, pavimento in gres porcellanato, lavabo sottopiano, top in granito, pavimento grigio, porta doccia a battente, top nero, un lavabo, mobile bagno freestanding, travi a vista e ante lisce
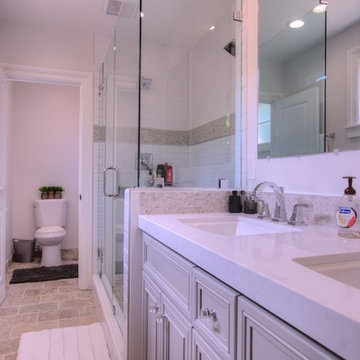
Immagine di una stanza da bagno tradizionale di medie dimensioni con ante lisce, ante grigie, doccia doppia, WC a due pezzi, piastrelle bianche, piastrelle in ceramica, pareti bianche, pavimento in travertino, lavabo sottopiano, top in quarzo composito, pavimento grigio e porta doccia a battente
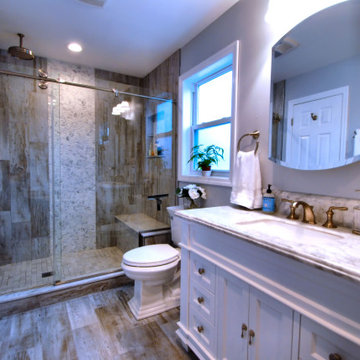
Rustic modern bathroom. Separate drop in whirlpool tub. Large shower with bench. Very spa like feel.
Immagine di una stanza da bagno padronale country di medie dimensioni con consolle stile comò, ante bianche, vasca da incasso, doccia alcova, WC a due pezzi, piastrelle marroni, piastrelle di ciottoli, pareti grigie, pavimento in gres porcellanato, lavabo sottopiano, top in marmo, pavimento marrone, porta doccia scorrevole e top multicolore
Immagine di una stanza da bagno padronale country di medie dimensioni con consolle stile comò, ante bianche, vasca da incasso, doccia alcova, WC a due pezzi, piastrelle marroni, piastrelle di ciottoli, pareti grigie, pavimento in gres porcellanato, lavabo sottopiano, top in marmo, pavimento marrone, porta doccia scorrevole e top multicolore
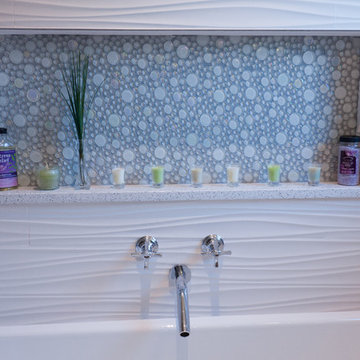
Philbin Construction & Remodeling
Immagine di una stanza da bagno padronale contemporanea di medie dimensioni con ante con riquadro incassato, ante in legno scuro, vasca da incasso, doccia alcova, piastrelle grigie, piastrelle bianche, piastrelle di marmo, pavimento in marmo, lavabo sottopiano, top in quarzite, pavimento bianco e porta doccia a battente
Immagine di una stanza da bagno padronale contemporanea di medie dimensioni con ante con riquadro incassato, ante in legno scuro, vasca da incasso, doccia alcova, piastrelle grigie, piastrelle bianche, piastrelle di marmo, pavimento in marmo, lavabo sottopiano, top in quarzite, pavimento bianco e porta doccia a battente
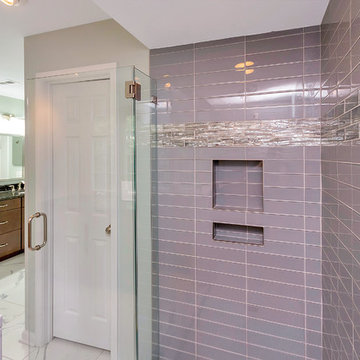
Idee per una grande stanza da bagno padronale chic con ante con bugna sagomata, ante in legno scuro, doccia alcova, piastrelle blu, piastrelle di vetro, pareti grigie, pavimento in marmo, lavabo sottopiano, top in granito, pavimento bianco e porta doccia a battente
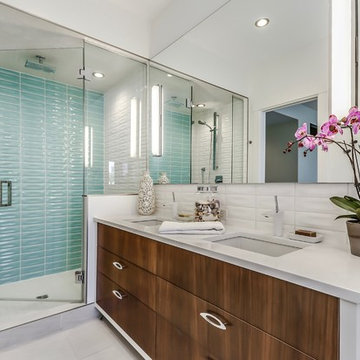
Zoon media
Ispirazione per una stanza da bagno padronale minimal di medie dimensioni con doccia alcova, piastrelle blu, piastrelle in ceramica, pareti bianche, pavimento in gres porcellanato, lavabo sottopiano, pavimento bianco, porta doccia a battente, ante in legno bruno, top in quarzo composito e ante lisce
Ispirazione per una stanza da bagno padronale minimal di medie dimensioni con doccia alcova, piastrelle blu, piastrelle in ceramica, pareti bianche, pavimento in gres porcellanato, lavabo sottopiano, pavimento bianco, porta doccia a battente, ante in legno bruno, top in quarzo composito e ante lisce
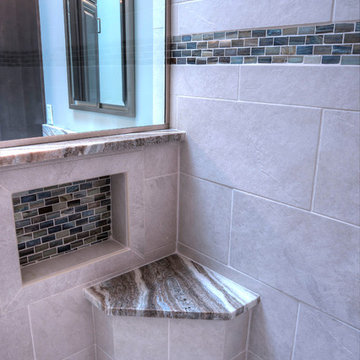
Shower niches provide storage for bath products and the corner seat is topped with the matching granite.
Ispirazione per una stanza da bagno padronale chic di medie dimensioni con ante con bugna sagomata, ante grigie, vasca freestanding, doccia a filo pavimento, WC monopezzo, piastrelle bianche, piastrelle in gres porcellanato, pareti grigie, pavimento in gres porcellanato, lavabo sottopiano e top in granito
Ispirazione per una stanza da bagno padronale chic di medie dimensioni con ante con bugna sagomata, ante grigie, vasca freestanding, doccia a filo pavimento, WC monopezzo, piastrelle bianche, piastrelle in gres porcellanato, pareti grigie, pavimento in gres porcellanato, lavabo sottopiano e top in granito
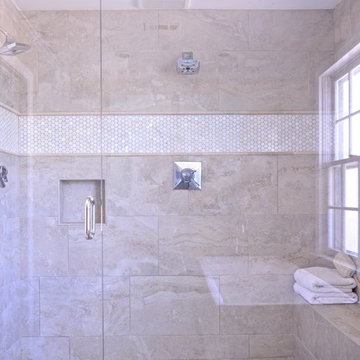
A simplistic approach to a master bath allows this client to live in an organized and non cluttered space. The large glass shower and free standing tub are two unique features of the space.
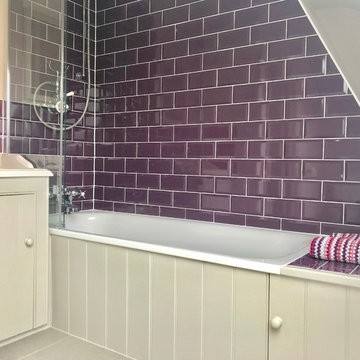
Renovating a victorian Terrace house to feel more contemporary but keeping it's original features was the goal with this refurbishment. All original woodwork kept and repainted in soft Grey/Beige and contrasted with a vibrant plum metro tile. Floor tiles in Soft patterned herringbone porcelain tile. All Sanitary ware - high quality traditional Catchpole and Rye
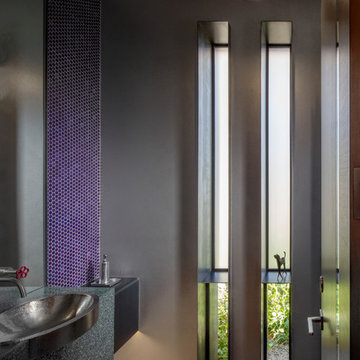
Idee per una stanza da bagno design con piastrelle a mosaico, pareti grigie, pavimento in cemento, lavabo a bacinella, pavimento grigio e top grigio
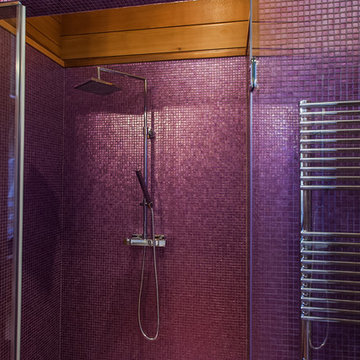
Esempio di una stanza da bagno per bambini minimal di medie dimensioni con doccia alcova, piastrelle multicolore, piastrelle a mosaico e pareti viola
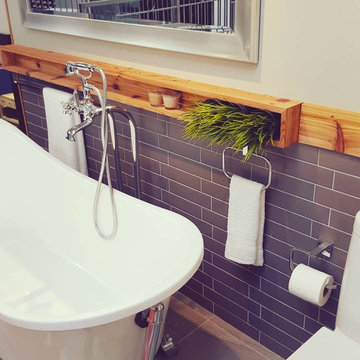
Contemporary style inspired 1930 chic
Foto di una stanza da bagno padronale design di medie dimensioni con vasca freestanding, doccia aperta, WC monopezzo, piastrelle grigie, piastrelle in ceramica, pareti grigie e pavimento in gres porcellanato
Foto di una stanza da bagno padronale design di medie dimensioni con vasca freestanding, doccia aperta, WC monopezzo, piastrelle grigie, piastrelle in ceramica, pareti grigie e pavimento in gres porcellanato
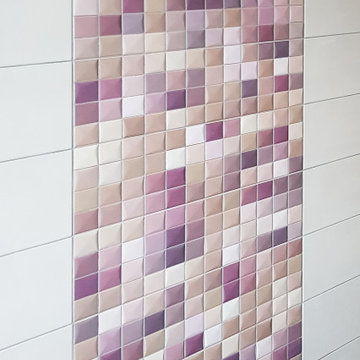
Ispirazione per un bagno di servizio contemporaneo di medie dimensioni con ante lisce, ante beige, WC a due pezzi, piastrelle multicolore, piastrelle in ceramica, pareti beige, pavimento in gres porcellanato, lavabo da incasso, top in vetro, pavimento beige, top viola e mobile bagno sospeso
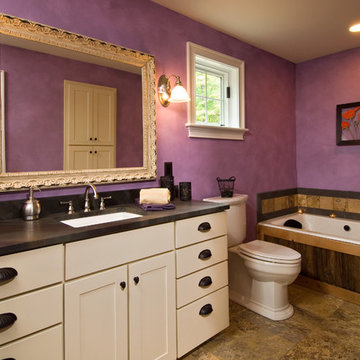
This Country Farmhouse with attached Barn/Art Studio is set quietly in the woods, embracing the privacy of its location and the efficiency of its design. A combination of Artistic Minds came together to create this fabulous Artist’s retreat with designated Studio Space, a unique Built-In Master Bed, and many other Signature Witt Features. The Outdoor Covered Patio is a perfect get-away and compliment to the uncontained joy the Tuscan-inspired Kitchen provides. Photos by Randall Perry Photography.
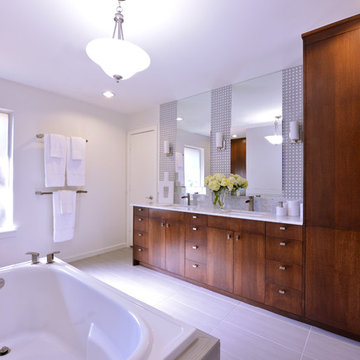
This bathroom renovation was designed for a couple who wanted to use cararra marble which is a classic material usually found in traditional settings. We gutted the bathroom to provide a better layout and significantly more storage. Our vision incorporated the classics with a modern twist. Marble and glass basket weave tile, Large format floor tiles and simple rectangular lines repeated through out. All cabinets were custom designed and built.
Michael Hunter
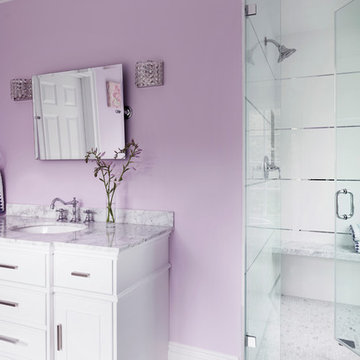
Idee per una stanza da bagno per bambini classica di medie dimensioni con ante bianche, vasca freestanding, WC a due pezzi, piastrelle bianche, piastrelle di marmo, pareti rosa, pavimento con piastrelle a mosaico, lavabo sottopiano, top in marmo, pavimento bianco, porta doccia a battente e doccia alcova

This custom built 2-story French Country style home is a beautiful retreat in the South Tampa area. The exterior of the home was designed to strike a subtle balance of stucco and stone, brought together by a neutral color palette with contrasting rust-colored garage doors and shutters. To further emphasize the European influence on the design, unique elements like the curved roof above the main entry and the castle tower that houses the octagonal shaped master walk-in shower jutting out from the main structure. Additionally, the entire exterior form of the home is lined with authentic gas-lit sconces. The rear of the home features a putting green, pool deck, outdoor kitchen with retractable screen, and rain chains to speak to the country aesthetic of the home.
Inside, you are met with a two-story living room with full length retractable sliding glass doors that open to the outdoor kitchen and pool deck. A large salt aquarium built into the millwork panel system visually connects the media room and living room. The media room is highlighted by the large stone wall feature, and includes a full wet bar with a unique farmhouse style bar sink and custom rustic barn door in the French Country style. The country theme continues in the kitchen with another larger farmhouse sink, cabinet detailing, and concealed exhaust hood. This is complemented by painted coffered ceilings with multi-level detailed crown wood trim. The rustic subway tile backsplash is accented with subtle gray tile, turned at a 45 degree angle to create interest. Large candle-style fixtures connect the exterior sconces to the interior details. A concealed pantry is accessed through hidden panels that match the cabinetry. The home also features a large master suite with a raised plank wood ceiling feature, and additional spacious guest suites. Each bathroom in the home has its own character, while still communicating with the overall style of the home.
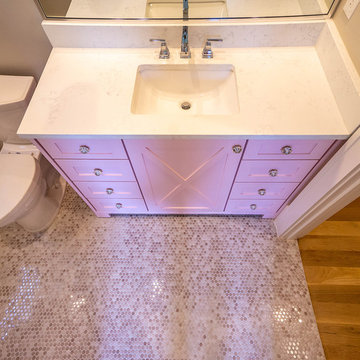
Foto di una stanza da bagno per bambini country di medie dimensioni con ante lisce, vasca ad alcova, doccia alcova, WC monopezzo, piastrelle bianche, piastrelle in ceramica, pareti grigie, pavimento con piastrelle a mosaico, lavabo sottopiano, top in quarzo composito, pavimento grigio, doccia con tenda e top bianco
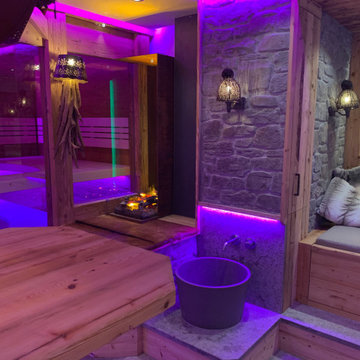
Blick von der Bar
Esempio di un'ampia sauna stile rurale con ante lisce, ante marroni, vasca idromassaggio, doccia a filo pavimento, WC a due pezzi, piastrelle verdi, piastrelle in ceramica, pareti rosse, pavimento in pietra calcarea, lavabo rettangolare, top in granito, pavimento multicolore, porta doccia a battente, top marrone, panca da doccia, un lavabo, mobile bagno sospeso e soffitto ribassato
Esempio di un'ampia sauna stile rurale con ante lisce, ante marroni, vasca idromassaggio, doccia a filo pavimento, WC a due pezzi, piastrelle verdi, piastrelle in ceramica, pareti rosse, pavimento in pietra calcarea, lavabo rettangolare, top in granito, pavimento multicolore, porta doccia a battente, top marrone, panca da doccia, un lavabo, mobile bagno sospeso e soffitto ribassato
Bagni viola - Foto e idee per arredare
9

