Bagni viola - Foto e idee per arredare
Filtra anche per:
Budget
Ordina per:Popolari oggi
101 - 120 di 598 foto
1 di 3
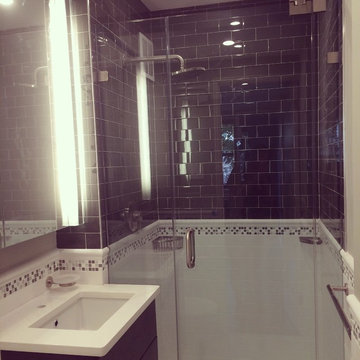
Small bathroom remodel. Almost finished
Ispirazione per una piccola stanza da bagno padronale classica con lavabo sottopiano, ante lisce, ante in legno bruno, top in quarzo composito, doccia alcova, WC a due pezzi, piastrelle verdi, piastrelle di vetro, pareti grigie e pavimento con piastrelle in ceramica
Ispirazione per una piccola stanza da bagno padronale classica con lavabo sottopiano, ante lisce, ante in legno bruno, top in quarzo composito, doccia alcova, WC a due pezzi, piastrelle verdi, piastrelle di vetro, pareti grigie e pavimento con piastrelle in ceramica
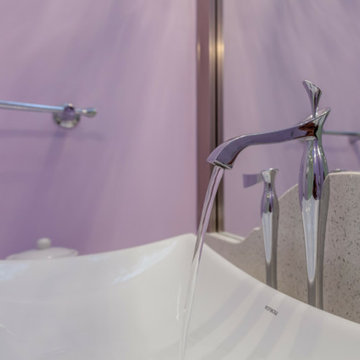
Immagine di una piccola stanza da bagno minimal con ante in stile shaker, piastrelle di marmo, pareti grigie, lavabo a bacinella e top in quarzo composito
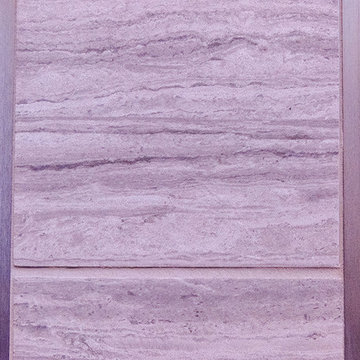
Wilson Escalante
Ispirazione per una piccola stanza da bagno con doccia moderna con doccia aperta, piastrelle grigie, piastrelle in ceramica e porta doccia a battente
Ispirazione per una piccola stanza da bagno con doccia moderna con doccia aperta, piastrelle grigie, piastrelle in ceramica e porta doccia a battente
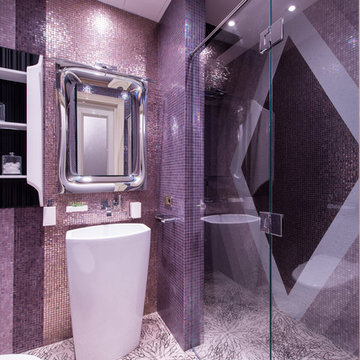
архитектор Виктор Боос, дизайнер Вера Боос
Foto di una piccola stanza da bagno con doccia design con doccia alcova, piastrelle rosa, pavimento con piastrelle in ceramica, piastrelle a mosaico, pavimento bianco, lavabo integrato e porta doccia a battente
Foto di una piccola stanza da bagno con doccia design con doccia alcova, piastrelle rosa, pavimento con piastrelle in ceramica, piastrelle a mosaico, pavimento bianco, lavabo integrato e porta doccia a battente
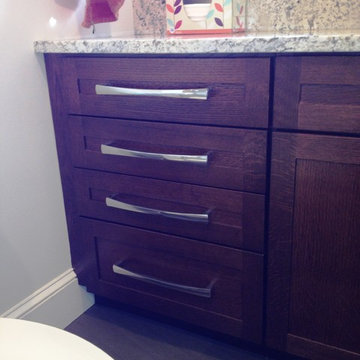
Shades of Grey Bathroom with Chrome drawer pulls.
Immagine di una piccola stanza da bagno per bambini moderna con lavabo sottopiano, ante lisce, ante in legno bruno, top in granito, vasca da incasso, WC monopezzo, piastrelle grigie, piastrelle in pietra, pareti bianche e pavimento con piastrelle in ceramica
Immagine di una piccola stanza da bagno per bambini moderna con lavabo sottopiano, ante lisce, ante in legno bruno, top in granito, vasca da incasso, WC monopezzo, piastrelle grigie, piastrelle in pietra, pareti bianche e pavimento con piastrelle in ceramica
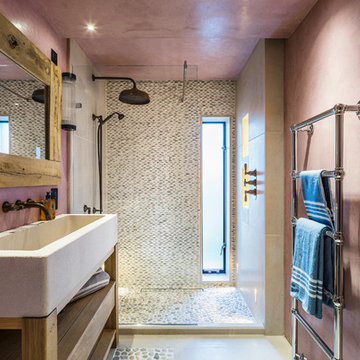
craig magee
Ispirazione per una stanza da bagno con doccia costiera con nessun'anta, ante in legno chiaro, doccia alcova, piastrelle multicolore, piastrelle a mosaico, pareti rosa, pavimento con piastrelle di ciottoli e doccia aperta
Ispirazione per una stanza da bagno con doccia costiera con nessun'anta, ante in legno chiaro, doccia alcova, piastrelle multicolore, piastrelle a mosaico, pareti rosa, pavimento con piastrelle di ciottoli e doccia aperta
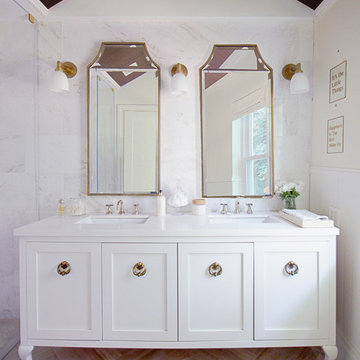
Foto di una stanza da bagno classica con ante bianche, piastrelle grigie, piastrelle bianche, piastrelle di marmo, pareti bianche, parquet chiaro, lavabo sottopiano, pavimento beige, top bianco e ante in stile shaker
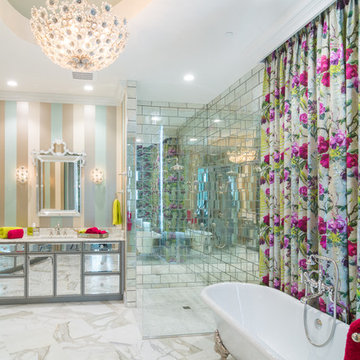
Photo: Geza Darrah Photography
Idee per una stanza da bagno minimal con vasca con piedi a zampa di leone, doccia ad angolo, piastrelle a specchio, pareti multicolore, pavimento bianco, top bianco e ante lisce
Idee per una stanza da bagno minimal con vasca con piedi a zampa di leone, doccia ad angolo, piastrelle a specchio, pareti multicolore, pavimento bianco, top bianco e ante lisce

Master suite addition to an existing 20's Spanish home in the heart of Sherman Oaks, approx. 300+ sq. added to this 1300sq. home to provide the needed master bedroom suite. the large 14' by 14' bedroom has a 1 lite French door to the back yard and a large window allowing much needed natural light, the new hardwood floors were matched to the existing wood flooring of the house, a Spanish style arch was done at the entrance to the master bedroom to conform with the rest of the architectural style of the home.
The master bathroom on the other hand was designed with a Scandinavian style mixed with Modern wall mounted toilet to preserve space and to allow a clean look, an amazing gloss finish freestanding vanity unit boasting wall mounted faucets and a whole wall tiled with 2x10 subway tile in a herringbone pattern.
For the floor tile we used 8x8 hand painted cement tile laid in a pattern pre determined prior to installation.
The wall mounted toilet has a huge open niche above it with a marble shelf to be used for decoration.
The huge shower boasts 2x10 herringbone pattern subway tile, a side to side niche with a marble shelf, the same marble material was also used for the shower step to give a clean look and act as a trim between the 8x8 cement tiles and the bark hex tile in the shower pan.
Notice the hidden drain in the center with tile inserts and the great modern plumbing fixtures in an old work antique bronze finish.
A walk-in closet was constructed as well to allow the much needed storage space.
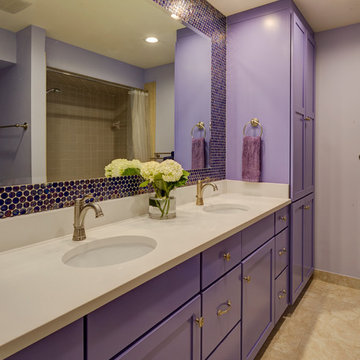
Mike Kaskel
Esempio di una stanza da bagno per bambini tropicale di medie dimensioni con ante in stile shaker, ante viola, vasca ad alcova, doccia ad angolo, WC a due pezzi, piastrelle beige, piastrelle a mosaico, pareti multicolore, pavimento in gres porcellanato, lavabo sottopiano, top in quarzo composito, pavimento beige e porta doccia a battente
Esempio di una stanza da bagno per bambini tropicale di medie dimensioni con ante in stile shaker, ante viola, vasca ad alcova, doccia ad angolo, WC a due pezzi, piastrelle beige, piastrelle a mosaico, pareti multicolore, pavimento in gres porcellanato, lavabo sottopiano, top in quarzo composito, pavimento beige e porta doccia a battente
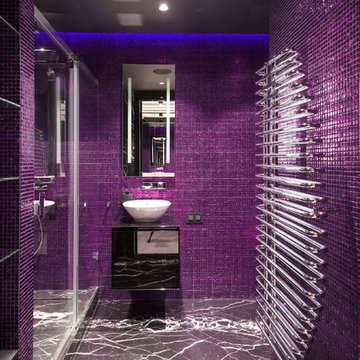
Камачкин Александр
Immagine di una stanza da bagno con doccia minimal con ante lisce, doccia alcova, piastrelle a mosaico, pareti viola e lavabo a bacinella
Immagine di una stanza da bagno con doccia minimal con ante lisce, doccia alcova, piastrelle a mosaico, pareti viola e lavabo a bacinella
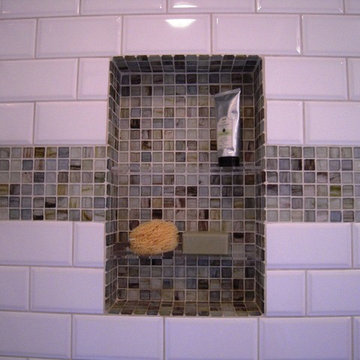
Esempio di una piccola stanza da bagno chic con ante in stile shaker, ante in legno bruno, top in marmo, piastrelle bianche, piastrelle in gres porcellanato, pareti blu e pavimento in marmo

This custom built 2-story French Country style home is a beautiful retreat in the South Tampa area. The exterior of the home was designed to strike a subtle balance of stucco and stone, brought together by a neutral color palette with contrasting rust-colored garage doors and shutters. To further emphasize the European influence on the design, unique elements like the curved roof above the main entry and the castle tower that houses the octagonal shaped master walk-in shower jutting out from the main structure. Additionally, the entire exterior form of the home is lined with authentic gas-lit sconces. The rear of the home features a putting green, pool deck, outdoor kitchen with retractable screen, and rain chains to speak to the country aesthetic of the home.
Inside, you are met with a two-story living room with full length retractable sliding glass doors that open to the outdoor kitchen and pool deck. A large salt aquarium built into the millwork panel system visually connects the media room and living room. The media room is highlighted by the large stone wall feature, and includes a full wet bar with a unique farmhouse style bar sink and custom rustic barn door in the French Country style. The country theme continues in the kitchen with another larger farmhouse sink, cabinet detailing, and concealed exhaust hood. This is complemented by painted coffered ceilings with multi-level detailed crown wood trim. The rustic subway tile backsplash is accented with subtle gray tile, turned at a 45 degree angle to create interest. Large candle-style fixtures connect the exterior sconces to the interior details. A concealed pantry is accessed through hidden panels that match the cabinetry. The home also features a large master suite with a raised plank wood ceiling feature, and additional spacious guest suites. Each bathroom in the home has its own character, while still communicating with the overall style of the home.
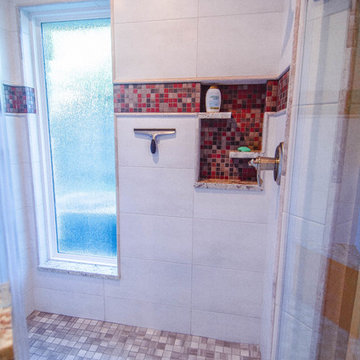
An intimate peek into the shower is actually an invitation to step inside to enjoy the daylight through rain glass and avail yourselves of the rain head-like fixed shower head on the right wall. Photo: Dan Bawden. Design: Laura Lerond.
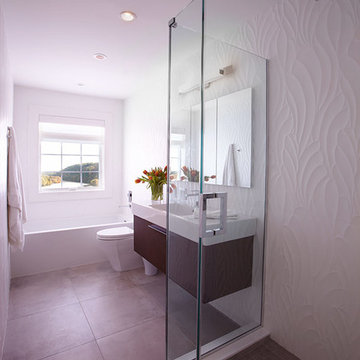
Jonathan Beckerman
Ispirazione per una stanza da bagno per bambini minimal di medie dimensioni con lavabo sospeso, ante lisce, ante in legno bruno, top in vetro, vasca ad alcova, doccia ad angolo, WC monopezzo, piastrelle grigie, piastrelle in gres porcellanato, pareti bianche e pavimento in gres porcellanato
Ispirazione per una stanza da bagno per bambini minimal di medie dimensioni con lavabo sospeso, ante lisce, ante in legno bruno, top in vetro, vasca ad alcova, doccia ad angolo, WC monopezzo, piastrelle grigie, piastrelle in gres porcellanato, pareti bianche e pavimento in gres porcellanato
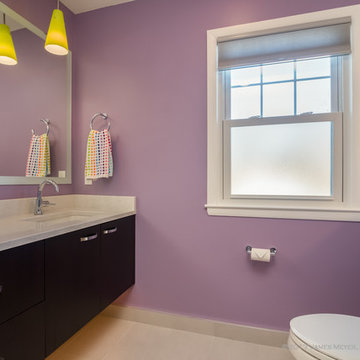
James Meyer Photography
Esempio di una grande stanza da bagno padronale contemporanea con ante lisce, ante in legno bruno, WC a due pezzi, piastrelle beige, piastrelle in gres porcellanato, pareti viola, pavimento in gres porcellanato, lavabo sottopiano, top in quarzo composito, pavimento grigio e top bianco
Esempio di una grande stanza da bagno padronale contemporanea con ante lisce, ante in legno bruno, WC a due pezzi, piastrelle beige, piastrelle in gres porcellanato, pareti viola, pavimento in gres porcellanato, lavabo sottopiano, top in quarzo composito, pavimento grigio e top bianco
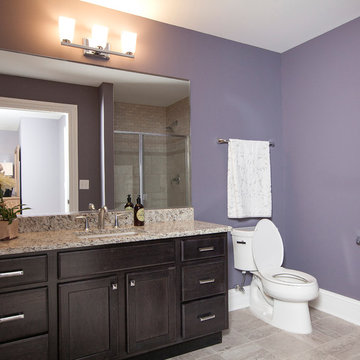
Esempio di una stanza da bagno con doccia american style con lavabo sottopiano, ante con riquadro incassato, ante in legno bruno, top in granito, vasca ad alcova, doccia alcova, WC a due pezzi, piastrelle grigie, piastrelle in gres porcellanato, pareti viola e pavimento in gres porcellanato

Sharon Risedorph Photography
Esempio di una stanza da bagno padronale classica di medie dimensioni con lavabo a colonna, ante di vetro, ante bianche, top in marmo, vasca da incasso, doccia a filo pavimento, WC a due pezzi, piastrelle bianche, piastrelle diamantate e pavimento in marmo
Esempio di una stanza da bagno padronale classica di medie dimensioni con lavabo a colonna, ante di vetro, ante bianche, top in marmo, vasca da incasso, doccia a filo pavimento, WC a due pezzi, piastrelle bianche, piastrelle diamantate e pavimento in marmo
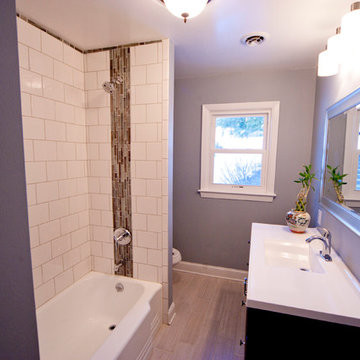
J. Marc Photography
Foto di una stanza da bagno design di medie dimensioni con piastrelle bianche, piastrelle in ceramica, pareti blu e pavimento con piastrelle in ceramica
Foto di una stanza da bagno design di medie dimensioni con piastrelle bianche, piastrelle in ceramica, pareti blu e pavimento con piastrelle in ceramica
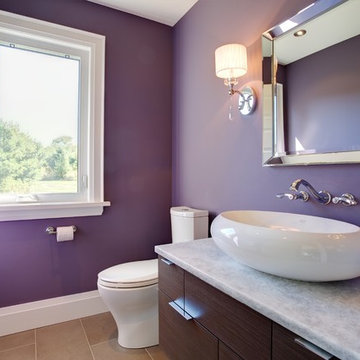
Immagine di una stanza da bagno classica di medie dimensioni con ante lisce, ante in legno bruno, top in legno, doccia aperta, WC monopezzo, piastrelle beige, piastrelle in gres porcellanato e pareti viola
Bagni viola - Foto e idee per arredare
6

