Bagni viola con top in marmo - Foto e idee per arredare
Filtra anche per:
Budget
Ordina per:Popolari oggi
41 - 60 di 120 foto
1 di 3

This custom built 2-story French Country style home is a beautiful retreat in the South Tampa area. The exterior of the home was designed to strike a subtle balance of stucco and stone, brought together by a neutral color palette with contrasting rust-colored garage doors and shutters. To further emphasize the European influence on the design, unique elements like the curved roof above the main entry and the castle tower that houses the octagonal shaped master walk-in shower jutting out from the main structure. Additionally, the entire exterior form of the home is lined with authentic gas-lit sconces. The rear of the home features a putting green, pool deck, outdoor kitchen with retractable screen, and rain chains to speak to the country aesthetic of the home.
Inside, you are met with a two-story living room with full length retractable sliding glass doors that open to the outdoor kitchen and pool deck. A large salt aquarium built into the millwork panel system visually connects the media room and living room. The media room is highlighted by the large stone wall feature, and includes a full wet bar with a unique farmhouse style bar sink and custom rustic barn door in the French Country style. The country theme continues in the kitchen with another larger farmhouse sink, cabinet detailing, and concealed exhaust hood. This is complemented by painted coffered ceilings with multi-level detailed crown wood trim. The rustic subway tile backsplash is accented with subtle gray tile, turned at a 45 degree angle to create interest. Large candle-style fixtures connect the exterior sconces to the interior details. A concealed pantry is accessed through hidden panels that match the cabinetry. The home also features a large master suite with a raised plank wood ceiling feature, and additional spacious guest suites. Each bathroom in the home has its own character, while still communicating with the overall style of the home.
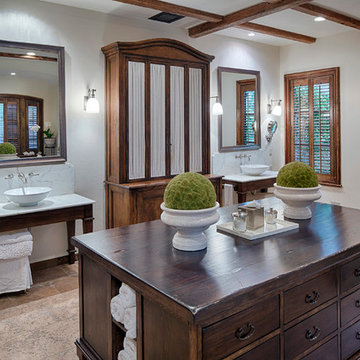
Immagine di una grande stanza da bagno padronale mediterranea con ante in legno bruno, pareti bianche, pavimento in pietra calcarea, lavabo a bacinella, top in marmo e ante lisce

Sharon Risedorph Photography
Esempio di una stanza da bagno padronale classica di medie dimensioni con lavabo a colonna, ante di vetro, ante bianche, top in marmo, vasca da incasso, doccia a filo pavimento, WC a due pezzi, piastrelle bianche, piastrelle diamantate e pavimento in marmo
Esempio di una stanza da bagno padronale classica di medie dimensioni con lavabo a colonna, ante di vetro, ante bianche, top in marmo, vasca da incasso, doccia a filo pavimento, WC a due pezzi, piastrelle bianche, piastrelle diamantate e pavimento in marmo
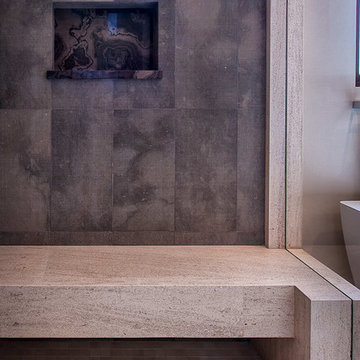
This Master Bathroom was based in a neutral Moca Cream limestone on the floor and is carried through as smaller
2”x 2” tiles in the shower floor. The shower walls of Jacana Crochet limestone contrasts in color while complimenting in texture the mirror wall material of the sink area. The Sheer Blaze high relief limestone embellishes a vanity of African Mahogany and polished Magic Brown marble counters. This provided movement and texture to the space, which is accented with side linear columns of Lycian white limestone tiles.
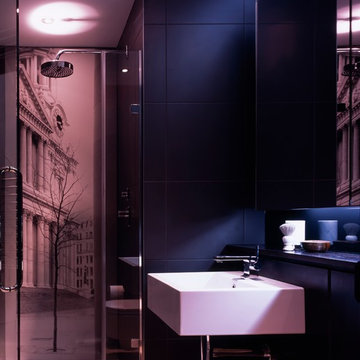
Ispirazione per una stanza da bagno con doccia moderna di medie dimensioni con ante di vetro, ante in legno bruno, doccia alcova, WC sospeso, piastrelle nere, piastrelle in gres porcellanato, pareti nere, pavimento in gres porcellanato, lavabo sospeso e top in marmo
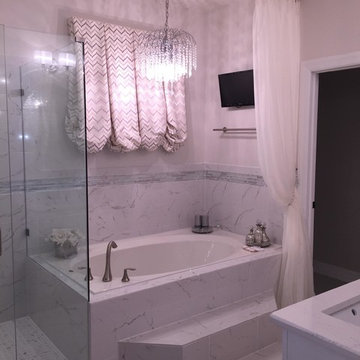
Ispirazione per una stanza da bagno padronale minimal di medie dimensioni con ante con riquadro incassato, ante bianche, vasca da incasso, doccia alcova, WC monopezzo, pareti bianche, pavimento in marmo, lavabo sottopiano e top in marmo

This glamorous marble basketweave floor is to die for!
Immagine di una grande stanza da bagno per bambini chic con ante con bugna sagomata, ante bianche, piastrelle di marmo, pavimento in marmo, top in marmo, vasca ad alcova, doccia alcova, WC monopezzo, piastrelle multicolore, pareti grigie, lavabo sottopiano, pavimento multicolore, doccia con tenda e top multicolore
Immagine di una grande stanza da bagno per bambini chic con ante con bugna sagomata, ante bianche, piastrelle di marmo, pavimento in marmo, top in marmo, vasca ad alcova, doccia alcova, WC monopezzo, piastrelle multicolore, pareti grigie, lavabo sottopiano, pavimento multicolore, doccia con tenda e top multicolore
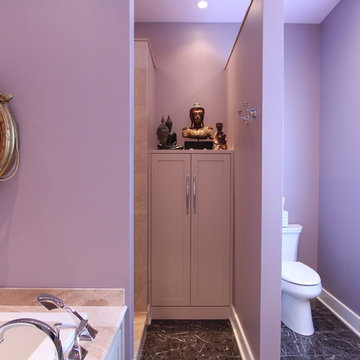
A tall linen cabinet was added near the walk in shower for towel storage, and the homeowner requested it have a matching wood countertop so she could display some of her favorite pieces she's picked up while traveling. The shower is tucked behind the bathtub and a wall separates the entrance from the toilet so privacy is maintained.
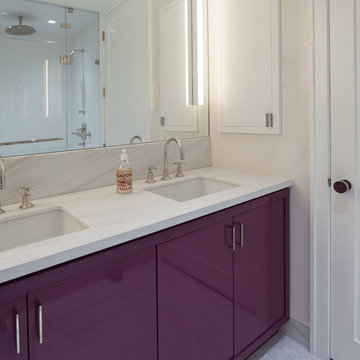
Notable decor elements include: Lightology Alinea sconce
Photos: Francesco Bertocci
Idee per una stanza da bagno padronale design di medie dimensioni con WC monopezzo, piastrelle bianche, pareti bianche, pavimento con piastrelle a mosaico, lavabo sottopiano, top in marmo, ante lisce, ante viola, piastrelle di marmo, pavimento bianco e top bianco
Idee per una stanza da bagno padronale design di medie dimensioni con WC monopezzo, piastrelle bianche, pareti bianche, pavimento con piastrelle a mosaico, lavabo sottopiano, top in marmo, ante lisce, ante viola, piastrelle di marmo, pavimento bianco e top bianco
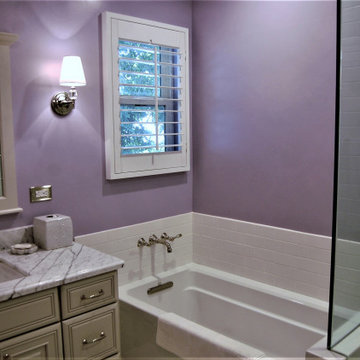
Esempio di una piccola stanza da bagno padronale tradizionale con ante con bugna sagomata, ante beige, vasca ad alcova, doccia ad angolo, WC a due pezzi, piastrelle bianche, piastrelle diamantate, pareti viola, pavimento in gres porcellanato, lavabo sottopiano, top in marmo, porta doccia a battente, top multicolore, un lavabo, mobile bagno incassato e pavimento bianco
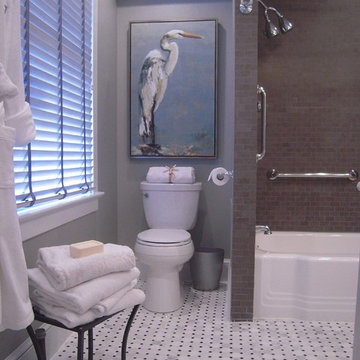
We love the grey walls and beautiful crane painting. Both give the room a peaceful, serene feeling.
Benjamin Moore's Cape May Cobblestone #1474 on the walls and Shoreline #1471 on the ceiling. Smith + Noble vintage finish wood blinds.
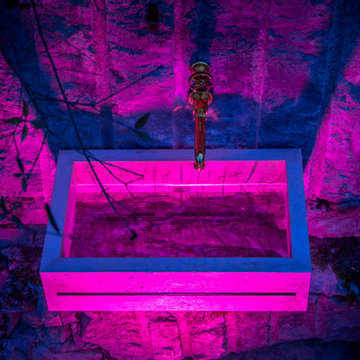
Aufwendig veredelter Naturstein wird dabei mit effektvollen, edlen Acrylelementen kombiniert. Die Symbiose von schweren und hochwertigen Naturelementen und leichten, neuen Materialien sind die herausragenden Eigenschaften für das neue Design von JUMA EXCLUSIVE. Design vom Creative-Team Daniel Helm von ‚Helm Design‘ dem Bad-, Spa- und Raum-Designer Torsten Müller und Horst Zerres von "zerrespur"
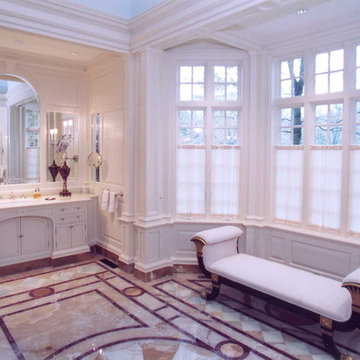
Bathroom
“Home Design and Superior Interiors Competition - 'Renovations & Additions' and 'Residences Award' Winners", A.I.A. and ASID Pittsburgh with Pittsburgh Magazine.
Traditional Building Magazine, “New Traditions: Building and Restoring the Period Home”, Volume 12 / Number 3, May / June 1999
Pittsburgh Magazine, “1999 Home Design and Superior Interiors Competition”, March 1999
Pittsburgh Post-Gazette, “Homes and Gardens”, Donald Miller, February 1999
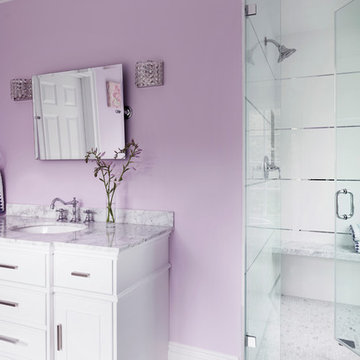
Idee per una stanza da bagno per bambini classica di medie dimensioni con ante bianche, vasca freestanding, WC a due pezzi, piastrelle bianche, piastrelle di marmo, pareti rosa, pavimento con piastrelle a mosaico, lavabo sottopiano, top in marmo, pavimento bianco, porta doccia a battente e doccia alcova
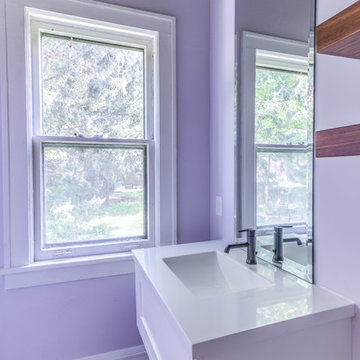
No strangers to remodeling, the new owners of this St. Paul tudor knew they could update this decrepit 1920 duplex into a single-family forever home.
A list of desired amenities was a catalyst for turning a bedroom into a large mudroom, an open kitchen space where their large family can gather, an additional exterior door for direct access to a patio, two home offices, an additional laundry room central to bedrooms, and a large master bathroom. To best understand the complexity of the floor plan changes, see the construction documents.
As for the aesthetic, this was inspired by a deep appreciation for the durability, colors, textures and simplicity of Norwegian design. The home’s light paint colors set a positive tone. An abundance of tile creates character. New lighting reflecting the home’s original design is mixed with simplistic modern lighting. To pay homage to the original character several light fixtures were reused, wallpaper was repurposed at a ceiling, the chimney was exposed, and a new coffered ceiling was created.
Overall, this eclectic design style was carefully thought out to create a cohesive design throughout the home.
Come see this project in person, September 29 – 30th on the 2018 Castle Home Tour.
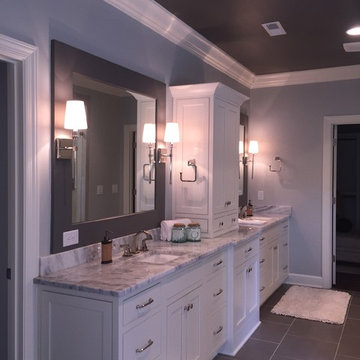
Centra Cabinets Color Divinity
Esempio di una stanza da bagno tradizionale con ante a filo, ante bianche, vasca freestanding, doccia doppia, piastrelle grigie, piastrelle in gres porcellanato, pareti blu, pavimento in gres porcellanato, lavabo sottopiano, top in marmo, pavimento grigio e porta doccia a battente
Esempio di una stanza da bagno tradizionale con ante a filo, ante bianche, vasca freestanding, doccia doppia, piastrelle grigie, piastrelle in gres porcellanato, pareti blu, pavimento in gres porcellanato, lavabo sottopiano, top in marmo, pavimento grigio e porta doccia a battente
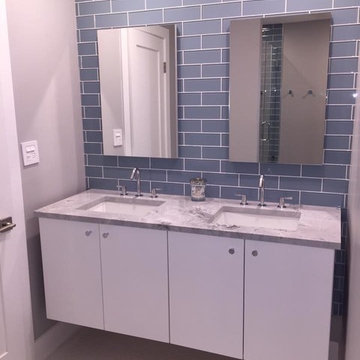
Foto di una stanza da bagno padronale contemporanea di medie dimensioni con ante lisce, ante bianche, piastrelle grigie, piastrelle diamantate, pareti grigie, lavabo sottopiano, top in marmo e pavimento beige

Patrick Rogers Photography
Ispirazione per una stanza da bagno padronale tradizionale di medie dimensioni con top in marmo, doccia alcova, piastrelle grigie, pareti viola e piastrelle in gres porcellanato
Ispirazione per una stanza da bagno padronale tradizionale di medie dimensioni con top in marmo, doccia alcova, piastrelle grigie, pareti viola e piastrelle in gres porcellanato

Sanna Lindberg
Idee per una grande stanza da bagno padronale contemporanea con ante grigie, piastrelle bianche, pareti rosa, pavimento con piastrelle in ceramica, top in marmo, lavabo sottopiano e ante lisce
Idee per una grande stanza da bagno padronale contemporanea con ante grigie, piastrelle bianche, pareti rosa, pavimento con piastrelle in ceramica, top in marmo, lavabo sottopiano e ante lisce
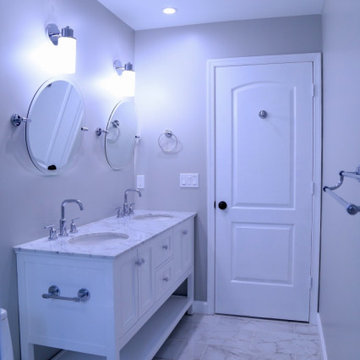
Raised the roof and added dormer addition for the in-laws.
Ispirazione per una stanza da bagno padronale moderna di medie dimensioni con ante con riquadro incassato, ante bianche, doccia alcova, WC monopezzo, piastrelle multicolore, piastrelle di marmo, pareti grigie, pavimento in marmo, lavabo sottopiano, top in marmo, pavimento multicolore, porta doccia scorrevole e top bianco
Ispirazione per una stanza da bagno padronale moderna di medie dimensioni con ante con riquadro incassato, ante bianche, doccia alcova, WC monopezzo, piastrelle multicolore, piastrelle di marmo, pareti grigie, pavimento in marmo, lavabo sottopiano, top in marmo, pavimento multicolore, porta doccia scorrevole e top bianco
Bagni viola con top in marmo - Foto e idee per arredare
3

