Bagni viola con top in marmo - Foto e idee per arredare
Filtra anche per:
Budget
Ordina per:Popolari oggi
21 - 40 di 120 foto
1 di 3
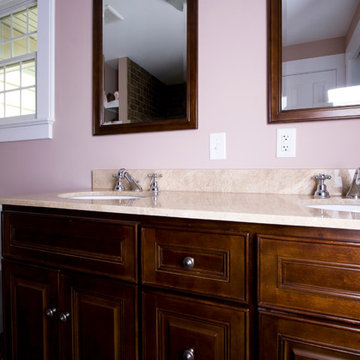
Project designed and developed by the Design Build Pros. Project managed and built by Innovative Remodeling Systems.
Idee per una stanza da bagno con doccia chic di medie dimensioni con ante con bugna sagomata, ante in legno bruno, WC monopezzo, pareti rosa, lavabo sottopiano e top in marmo
Idee per una stanza da bagno con doccia chic di medie dimensioni con ante con bugna sagomata, ante in legno bruno, WC monopezzo, pareti rosa, lavabo sottopiano e top in marmo
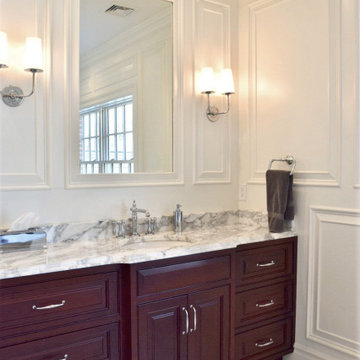
Foto di una stanza da bagno padronale chic di medie dimensioni con consolle stile comò, ante in legno bruno, pareti bianche, pavimento in marmo, lavabo sottopiano, top in marmo, pavimento grigio e top grigio
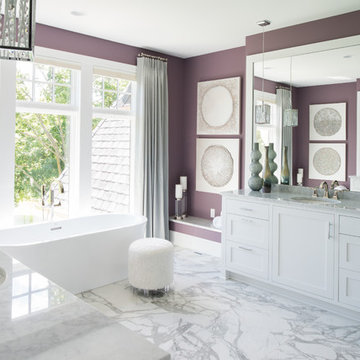
Idee per una grande stanza da bagno padronale chic con ante in stile shaker, ante bianche, vasca freestanding, pareti viola, pavimento in marmo, lavabo sottopiano, top in marmo e pavimento grigio

No strangers to remodeling, the new owners of this St. Paul tudor knew they could update this decrepit 1920 duplex into a single-family forever home.
A list of desired amenities was a catalyst for turning a bedroom into a large mudroom, an open kitchen space where their large family can gather, an additional exterior door for direct access to a patio, two home offices, an additional laundry room central to bedrooms, and a large master bathroom. To best understand the complexity of the floor plan changes, see the construction documents.
As for the aesthetic, this was inspired by a deep appreciation for the durability, colors, textures and simplicity of Norwegian design. The home’s light paint colors set a positive tone. An abundance of tile creates character. New lighting reflecting the home’s original design is mixed with simplistic modern lighting. To pay homage to the original character several light fixtures were reused, wallpaper was repurposed at a ceiling, the chimney was exposed, and a new coffered ceiling was created.
Overall, this eclectic design style was carefully thought out to create a cohesive design throughout the home.
Come see this project in person, September 29 – 30th on the 2018 Castle Home Tour.
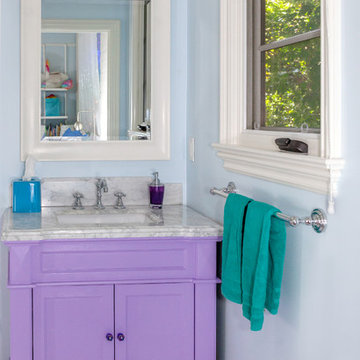
Idee per una piccola stanza da bagno per bambini con ante con riquadro incassato, ante viola, doccia ad angolo, pareti blu, pavimento con piastrelle a mosaico, lavabo sottopiano, top in marmo, pavimento bianco, porta doccia a battente e top grigio
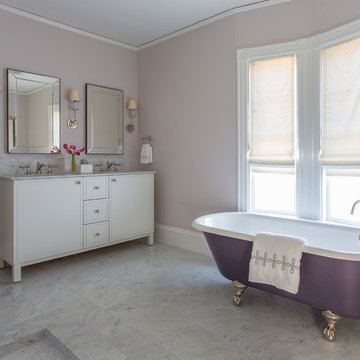
As seen on This Old House, photo by Eric Roth
Ispirazione per una stanza da bagno padronale chic di medie dimensioni con ante bianche, vasca con piedi a zampa di leone, top in marmo, ante lisce, pareti viola, lavabo sottopiano e piastrelle bianche
Ispirazione per una stanza da bagno padronale chic di medie dimensioni con ante bianche, vasca con piedi a zampa di leone, top in marmo, ante lisce, pareti viola, lavabo sottopiano e piastrelle bianche
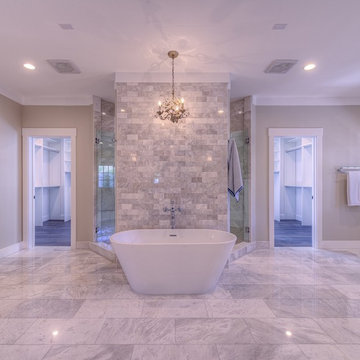
Ispirazione per una grande stanza da bagno padronale tradizionale con lavabo sottopiano, ante con riquadro incassato, ante bianche, top in marmo, vasca freestanding, doccia aperta, WC monopezzo, piastrelle bianche, lastra di pietra, pareti verdi e pavimento in marmo
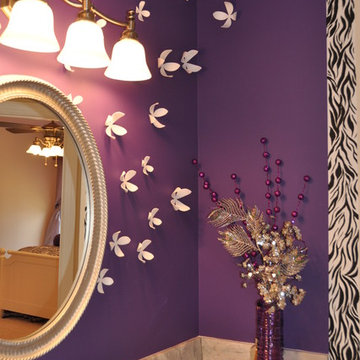
Coordinating bathroom suite for teenage girl. Custom hand-painted zebra stripes surround the vanity.
Margaret Volney
Esempio di una stanza da bagno per bambini design di medie dimensioni con lavabo sottopiano, ante con riquadro incassato, ante bianche, pavimento in gres porcellanato, pareti viola, top in marmo e top beige
Esempio di una stanza da bagno per bambini design di medie dimensioni con lavabo sottopiano, ante con riquadro incassato, ante bianche, pavimento in gres porcellanato, pareti viola, top in marmo e top beige
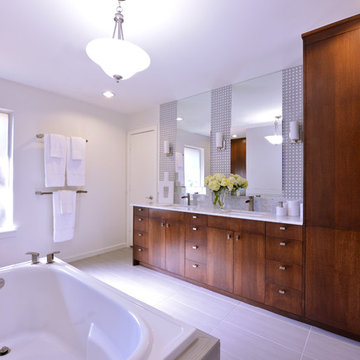
This bathroom renovation was designed for a couple who wanted to use cararra marble which is a classic material usually found in traditional settings. We gutted the bathroom to provide a better layout and significantly more storage. Our vision incorporated the classics with a modern twist. Marble and glass basket weave tile, Large format floor tiles and simple rectangular lines repeated through out. All cabinets were custom designed and built.
Michael Hunter
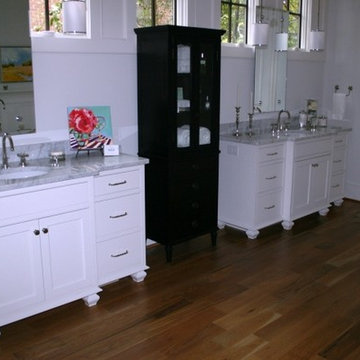
White Carrara marble for separate his & hers master bath
Ispirazione per una grande stanza da bagno padronale minimal con ante lisce, ante bianche, pareti gialle, parquet chiaro, lavabo sottopiano e top in marmo
Ispirazione per una grande stanza da bagno padronale minimal con ante lisce, ante bianche, pareti gialle, parquet chiaro, lavabo sottopiano e top in marmo
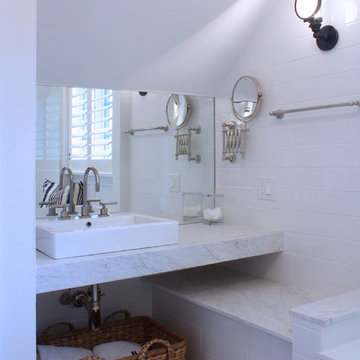
Agnes Kadlubowski
Esempio di una piccola stanza da bagno design con piastrelle bianche, piastrelle diamantate, pareti bianche, lavabo rettangolare e top in marmo
Esempio di una piccola stanza da bagno design con piastrelle bianche, piastrelle diamantate, pareti bianche, lavabo rettangolare e top in marmo
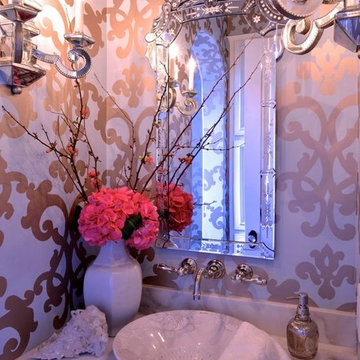
A clean surface with constrasting wallpaper, this room exhudes a posh attitude with functionality.
Idee per un bagno di servizio boho chic con pareti multicolore, lavabo a bacinella e top in marmo
Idee per un bagno di servizio boho chic con pareti multicolore, lavabo a bacinella e top in marmo
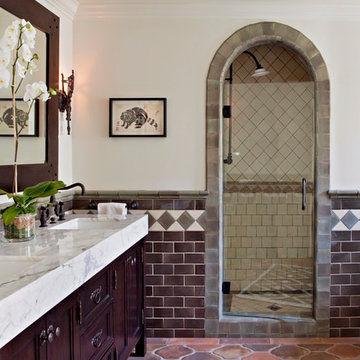
Idee per una stanza da bagno padronale mediterranea con lavabo sottopiano, ante in legno bruno, top in marmo, doccia alcova, piastrelle multicolore, pareti beige, pavimento in terracotta e ante con riquadro incassato
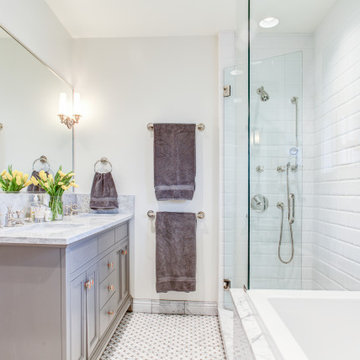
Guest bathroom
Idee per una stanza da bagno padronale classica di medie dimensioni con top in marmo, porta doccia a battente, due lavabi, mobile bagno incassato, ante con riquadro incassato, ante grigie, vasca da incasso, doccia ad angolo, piastrelle bianche, pareti bianche, pavimento con piastrelle a mosaico, lavabo sottopiano, pavimento bianco e top bianco
Idee per una stanza da bagno padronale classica di medie dimensioni con top in marmo, porta doccia a battente, due lavabi, mobile bagno incassato, ante con riquadro incassato, ante grigie, vasca da incasso, doccia ad angolo, piastrelle bianche, pareti bianche, pavimento con piastrelle a mosaico, lavabo sottopiano, pavimento bianco e top bianco
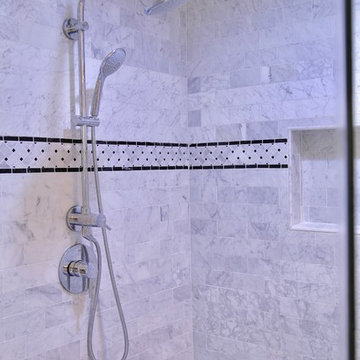
Isaac Brown
Foto di una grande stanza da bagno padronale tradizionale con ante in stile shaker, ante grigie, vasca da incasso, doccia ad angolo, WC a due pezzi, piastrelle bianche, piastrelle di marmo, pareti grigie, pavimento con piastrelle in ceramica, lavabo sottopiano, top in marmo, pavimento bianco e porta doccia a battente
Foto di una grande stanza da bagno padronale tradizionale con ante in stile shaker, ante grigie, vasca da incasso, doccia ad angolo, WC a due pezzi, piastrelle bianche, piastrelle di marmo, pareti grigie, pavimento con piastrelle in ceramica, lavabo sottopiano, top in marmo, pavimento bianco e porta doccia a battente
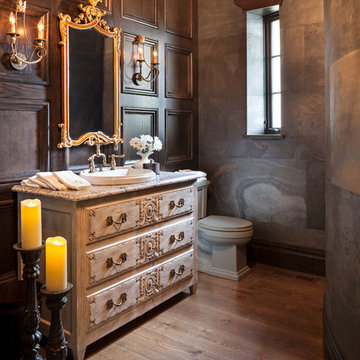
Builder: John Kraemer & Sons | Design: Murphy & Co. Design | Interiors: Manor House Interior Design | Landscaping: TOPO | Photography: Landmark Photography

Master suite addition to an existing 20's Spanish home in the heart of Sherman Oaks, approx. 300+ sq. added to this 1300sq. home to provide the needed master bedroom suite. the large 14' by 14' bedroom has a 1 lite French door to the back yard and a large window allowing much needed natural light, the new hardwood floors were matched to the existing wood flooring of the house, a Spanish style arch was done at the entrance to the master bedroom to conform with the rest of the architectural style of the home.
The master bathroom on the other hand was designed with a Scandinavian style mixed with Modern wall mounted toilet to preserve space and to allow a clean look, an amazing gloss finish freestanding vanity unit boasting wall mounted faucets and a whole wall tiled with 2x10 subway tile in a herringbone pattern.
For the floor tile we used 8x8 hand painted cement tile laid in a pattern pre determined prior to installation.
The wall mounted toilet has a huge open niche above it with a marble shelf to be used for decoration.
The huge shower boasts 2x10 herringbone pattern subway tile, a side to side niche with a marble shelf, the same marble material was also used for the shower step to give a clean look and act as a trim between the 8x8 cement tiles and the bark hex tile in the shower pan.
Notice the hidden drain in the center with tile inserts and the great modern plumbing fixtures in an old work antique bronze finish.
A walk-in closet was constructed as well to allow the much needed storage space.
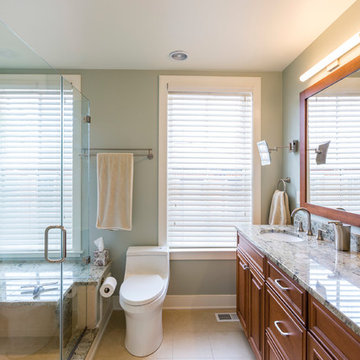
Idee per una stanza da bagno design con ante in legno bruno, WC monopezzo, lavabo a bacinella, top in marmo, pavimento beige, porta doccia a battente e top marrone
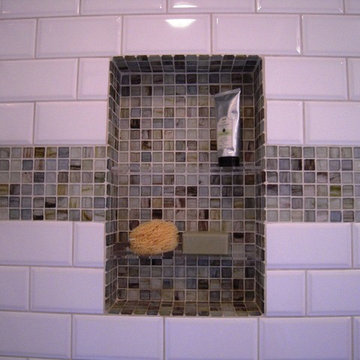
Esempio di una piccola stanza da bagno chic con ante in stile shaker, ante in legno bruno, top in marmo, piastrelle bianche, piastrelle in gres porcellanato, pareti blu e pavimento in marmo
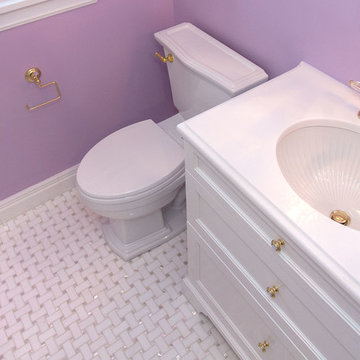
Foto di una stanza da bagno con doccia chic di medie dimensioni con ante a filo, ante bianche, WC monopezzo, pareti viola, pavimento in marmo, lavabo sottopiano e top in marmo
Bagni viola con top in marmo - Foto e idee per arredare
2

