Bagni verdi con top in granito - Foto e idee per arredare
Filtra anche per:
Budget
Ordina per:Popolari oggi
141 - 160 di 2.125 foto
1 di 3
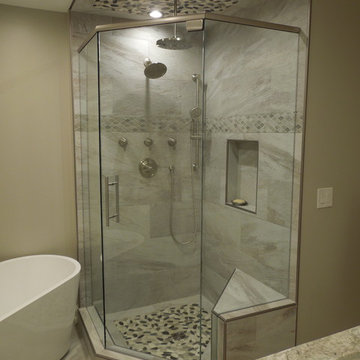
Open corner shower featuring a three function Moen spa system with regular shower head, 10 inch rain shower head and hand shower. Fully tiled corner bench seat
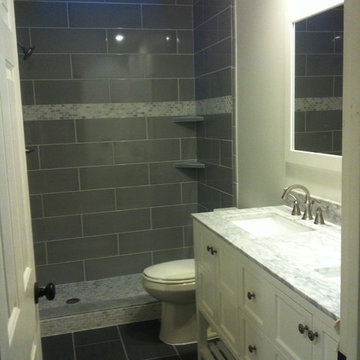
Foto di una stanza da bagno padronale tradizionale di medie dimensioni con ante con riquadro incassato, ante bianche, zona vasca/doccia separata, WC monopezzo, piastrelle grigie, piastrelle in ceramica, pareti bianche, pavimento con piastrelle in ceramica, lavabo sottopiano, top in granito, pavimento grigio, doccia aperta, top multicolore, due lavabi, mobile bagno freestanding e soffitto a volta
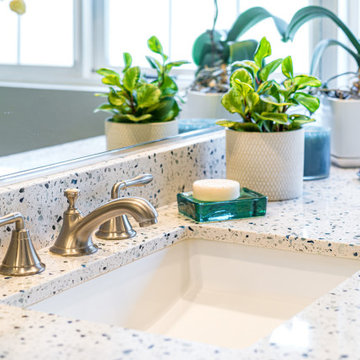
Granada Hills, CA - Complete Bathroom Remodel
Esempio di una stanza da bagno con doccia classica di medie dimensioni con ante in stile shaker, ante grigie, doccia alcova, WC a due pezzi, piastrelle grigie, piastrelle di cemento, pareti grigie, pavimento in cementine, lavabo da incasso, top in granito, porta doccia a battente, top bianco, nicchia, un lavabo, mobile bagno incassato, pavimento beige e soffitto a volta
Esempio di una stanza da bagno con doccia classica di medie dimensioni con ante in stile shaker, ante grigie, doccia alcova, WC a due pezzi, piastrelle grigie, piastrelle di cemento, pareti grigie, pavimento in cementine, lavabo da incasso, top in granito, porta doccia a battente, top bianco, nicchia, un lavabo, mobile bagno incassato, pavimento beige e soffitto a volta
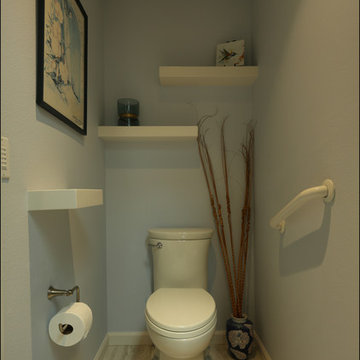
Ispirazione per un bagno di servizio chic di medie dimensioni con ante lisce, ante bianche, piastrelle beige, pareti blu, pavimento con piastrelle in ceramica, lavabo a bacinella, top in granito, pavimento beige e top beige
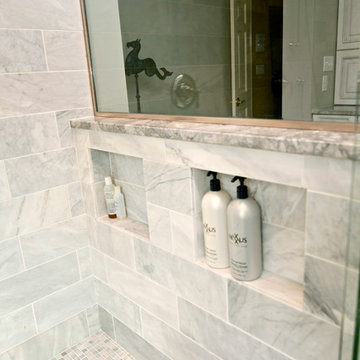
This New Albany, OH Bath Remodel was designed by Senior Bath Designer Jim Deen of Dream Baths by Kitchen Kraft. Photos by Tracy Yohe.
Ispirazione per una grande stanza da bagno padronale chic con lavabo sottopiano, ante con bugna sagomata, ante bianche, top in granito, vasca freestanding, piastrelle grigie, piastrelle in pietra, pareti grigie e pavimento in marmo
Ispirazione per una grande stanza da bagno padronale chic con lavabo sottopiano, ante con bugna sagomata, ante bianche, top in granito, vasca freestanding, piastrelle grigie, piastrelle in pietra, pareti grigie e pavimento in marmo
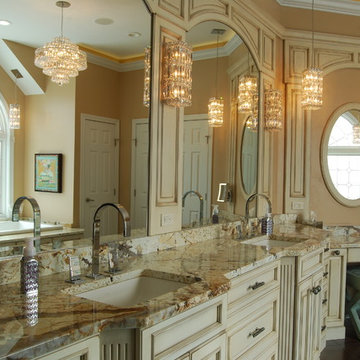
Idee per un'ampia stanza da bagno padronale classica con lavabo sottopiano, ante con bugna sagomata, ante beige, top in granito, vasca da incasso, doccia ad angolo, WC a due pezzi, piastrelle in ceramica, pareti beige e pavimento con piastrelle in ceramica
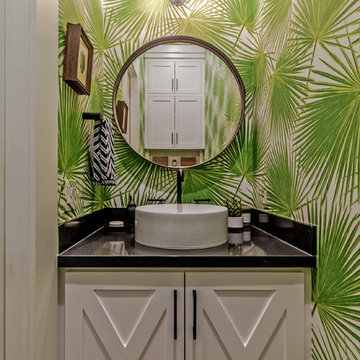
Ispirazione per un piccolo bagno di servizio stile marino con ante in stile shaker, ante bianche, lavabo a bacinella, top in granito, pareti verdi e top nero
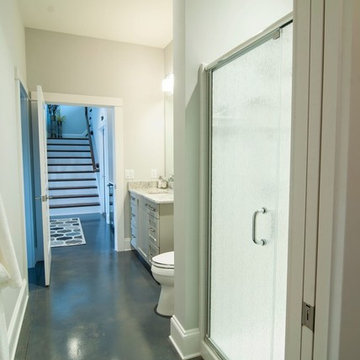
Ispirazione per una grande stanza da bagno con doccia chic con ante bianche, doccia alcova, WC monopezzo, pareti grigie, pavimento in cemento, lavabo sottopiano, top in granito, pavimento marrone e porta doccia a battente
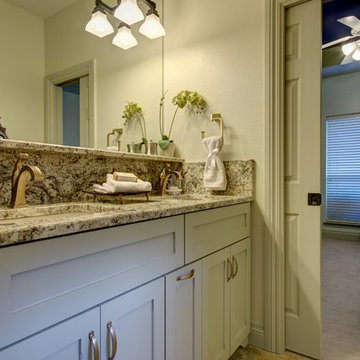
Christopher Davison, AIA
Foto di una stanza da bagno per bambini american style di medie dimensioni con lavabo sottopiano, ante con riquadro incassato, ante beige, top in granito, doccia aperta, WC monopezzo, piastrelle bianche, piastrelle in ceramica, pareti beige e pavimento in gres porcellanato
Foto di una stanza da bagno per bambini american style di medie dimensioni con lavabo sottopiano, ante con riquadro incassato, ante beige, top in granito, doccia aperta, WC monopezzo, piastrelle bianche, piastrelle in ceramica, pareti beige e pavimento in gres porcellanato
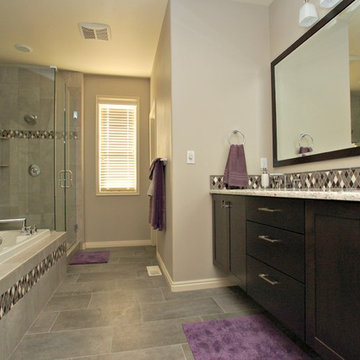
Chris Keilty
Esempio di una stanza da bagno padronale classica di medie dimensioni con lavabo sottopiano, ante in stile shaker, ante in legno scuro, top in granito, vasca da incasso, doccia ad angolo, WC a due pezzi, piastrelle grigie, piastrelle in ceramica, pareti beige e pavimento con piastrelle in ceramica
Esempio di una stanza da bagno padronale classica di medie dimensioni con lavabo sottopiano, ante in stile shaker, ante in legno scuro, top in granito, vasca da incasso, doccia ad angolo, WC a due pezzi, piastrelle grigie, piastrelle in ceramica, pareti beige e pavimento con piastrelle in ceramica
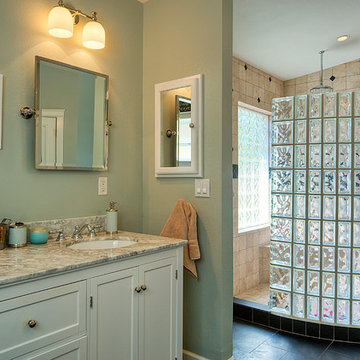
Ispirazione per una grande stanza da bagno padronale tradizionale con ante con riquadro incassato, ante bianche, doccia ad angolo, piastrelle marroni, piastrelle in ceramica, pareti verdi, pavimento in gres porcellanato, lavabo sottopiano, top in granito, pavimento grigio e doccia aperta
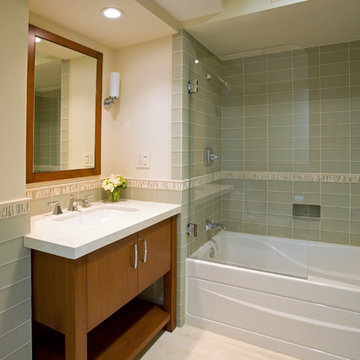
Cynthia Bennett bathroom in the remodeled Pasadena Penthouse.
Foto di una stanza da bagno design di medie dimensioni con piastrelle verdi, piastrelle di vetro, ante lisce, ante in legno scuro, pareti bianche, lavabo sottopiano, top in granito, vasca ad alcova, vasca/doccia, pavimento in travertino e top bianco
Foto di una stanza da bagno design di medie dimensioni con piastrelle verdi, piastrelle di vetro, ante lisce, ante in legno scuro, pareti bianche, lavabo sottopiano, top in granito, vasca ad alcova, vasca/doccia, pavimento in travertino e top bianco
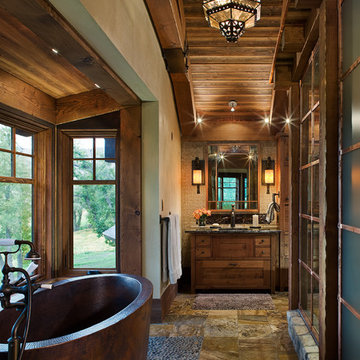
Master Ensuite
With inspiration drawn from the original 1800’s homestead, heritage appeal prevails in the present, demonstrating how the past and its formidable charms continue to stimulate our lifestyle and imagination - See more at: http://mitchellbrock.com/projects/case-studies/ranch-manor/#sthash.VbbNJMJ0.dpuf
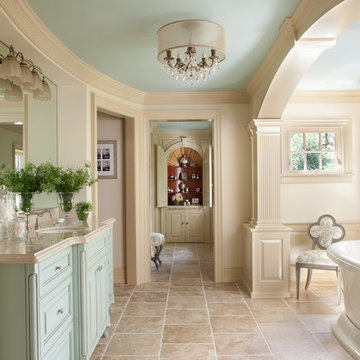
This Bath is a complete re-work of the original Master Bath in the house. We re-oriented the space to create access to a new walk-in closet for the owner. We also added multiple windows and provided a space for an attractive free-standing bath tub. The bath opens onto a make-up and dressing area; the shell top cabinet at the end of the view line across the bath was relocated from the original homes Living Room and designed into this location to be the focal point as you enter the space. The homeowner was delighted that we could relocate this cabinet as it provides a daily reminder of the antiquity of the home in an entirely new space. The floors are a very soft colored un-filled travertine which gives an aged look to this totally new and updated space. The vanity is a custom cabinet with furniture leg corners made to look like it could have been an antique. Wainscot panels and millwork were designed to match the detailing in the Master Bedroom immediately adjacent to this space as well as the heavy detail work throughout the home. The owner is thrilled with this new space and its sense of combining old and new styles together.
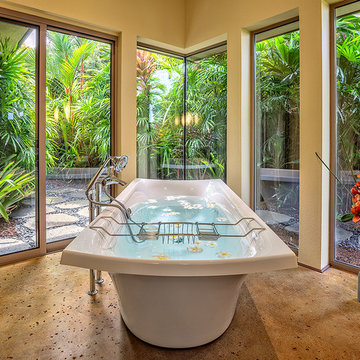
A desirable master bath with a modern free standing bathtub strategically placed to give a sense of indoor outdoor living. The corner windows add the the over all spaciousness of the room.

The detailed plans for this bathroom can be purchased here: https://www.changeyourbathroom.com/shop/sensational-spa-bathroom-plans/
Contemporary bathroom with mosaic marble on the floors, porcelain on the walls, no pulls on the vanity, mirrors with built in lighting, black counter top, complete rearranging of this floor plan.
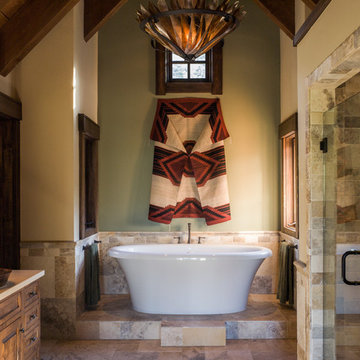
Esempio di una grande stanza da bagno padronale rustica con vasca freestanding, piastrelle beige, pareti beige, lavabo a bacinella, ante in legno scuro, doccia alcova, piastrelle in travertino, pavimento in ardesia, top in granito, pavimento multicolore, porta doccia a battente e ante in stile shaker
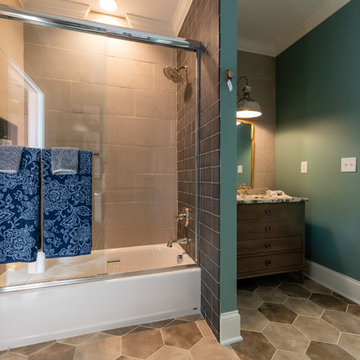
This view of the bathroom shows a second vanity area and the tub/shower. The wall tile continues through he shower and behind each vanity wall. The 4x4 tile is just the right handmade touch form this bathroom. Photo Credit: Kara Hudgens Photography Co
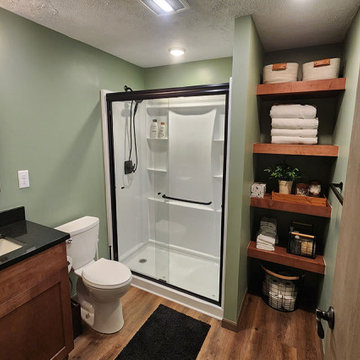
With accessibility in mind, the basement bathroom was designed with a large Alcove Delta shower kit, which also included a wide frameless shower door. A semi-custom maple vanity was stained in a pecan finish and topped with a Black Absolute granite.
To maximize storage space, Riverside Construction incorporated expansive open shelving to the right of the shower, tastefully stained to complement the vanity. Completing the room’s aesthetic, reclaimed Oak Glue Down Vinyl Flooring was chosen, tying everything together beautifully.
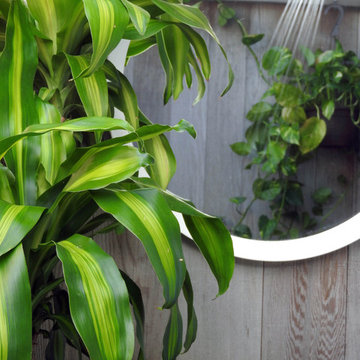
Outdoor shower in beach house
Foto di una piccola stanza da bagno costiera con ante con bugna sagomata, ante bianche, WC monopezzo, piastrelle beige, piastrelle in ceramica, pareti blu, pavimento con piastrelle in ceramica e top in granito
Foto di una piccola stanza da bagno costiera con ante con bugna sagomata, ante bianche, WC monopezzo, piastrelle beige, piastrelle in ceramica, pareti blu, pavimento con piastrelle in ceramica e top in granito
Bagni verdi con top in granito - Foto e idee per arredare
8

