Bagni verdi con top in granito - Foto e idee per arredare
Filtra anche per:
Budget
Ordina per:Popolari oggi
221 - 240 di 2.127 foto
1 di 3
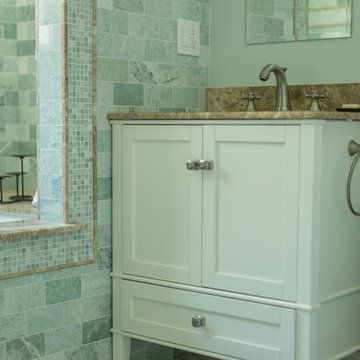
Ispirazione per una stanza da bagno per bambini mediterranea di medie dimensioni con lavabo da incasso, ante lisce, ante bianche, top in granito, vasca da incasso, doccia alcova, WC monopezzo, piastrelle verdi, piastrelle in pietra, pareti verdi e pavimento in marmo
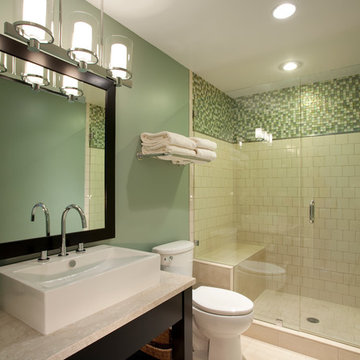
Joshua Caldwell
Foto di una stanza da bagno con doccia design di medie dimensioni con lavabo a bacinella, consolle stile comò, ante nere, top in granito, doccia alcova, WC a due pezzi, piastrelle verdi, piastrelle in ceramica, pareti verdi e pavimento in pietra calcarea
Foto di una stanza da bagno con doccia design di medie dimensioni con lavabo a bacinella, consolle stile comò, ante nere, top in granito, doccia alcova, WC a due pezzi, piastrelle verdi, piastrelle in ceramica, pareti verdi e pavimento in pietra calcarea
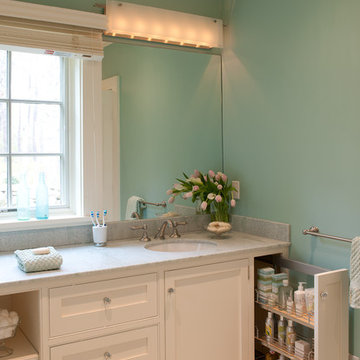
A quaint cottage set back in Vineyard Haven's Tashmoo woods creates the perfect Vineyard getaway. Our design concept focused on a bright, airy contemporary cottage with an old fashioned feel. Clean, modern lines and high ceilings mix with graceful arches, re-sawn heart pine rafters and a large masonry fireplace. The kitchen features stunning Crown Point cabinets in eye catching 'Cook's Blue' by Farrow & Ball. This kitchen takes its inspiration from the French farm kitchen with a separate pantry that also provides access to the backyard and outdoor shower.
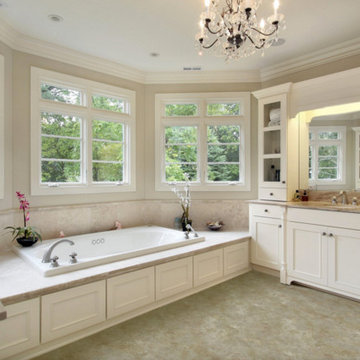
Immagine di una grande stanza da bagno padronale tradizionale con ante a filo, ante bianche, vasca da incasso, piastrelle beige, piastrelle in pietra, pareti beige, lavabo sottopiano e top in granito
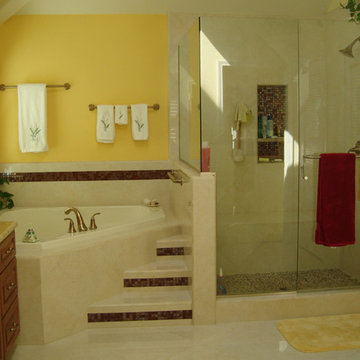
This client wanted a deep corner tub that was easy to get into, so we created some small steps with a handrail and accented them with some fun red glass. The vessel sinks are from oceana glass and add a nice finishing touch.
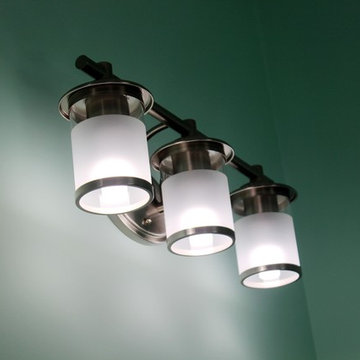
Jill Hughes
Esempio di un'ampia stanza da bagno padronale chic con ante con riquadro incassato, ante bianche, doccia ad angolo, WC monopezzo, piastrelle grigie, piastrelle in ceramica, pareti verdi, pavimento con piastrelle in ceramica, lavabo sottopiano e top in granito
Esempio di un'ampia stanza da bagno padronale chic con ante con riquadro incassato, ante bianche, doccia ad angolo, WC monopezzo, piastrelle grigie, piastrelle in ceramica, pareti verdi, pavimento con piastrelle in ceramica, lavabo sottopiano e top in granito
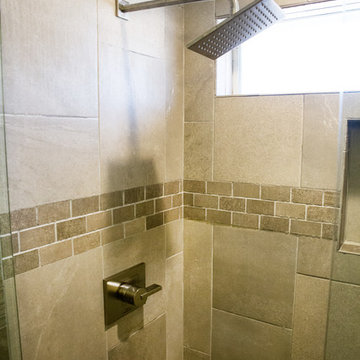
Immagine di una piccola stanza da bagno moderna con lavabo sottopiano, ante in stile shaker, ante in legno bruno, top in granito, doccia aperta, WC a due pezzi, piastrelle grigie, piastrelle in gres porcellanato, pareti grigie e pavimento in gres porcellanato
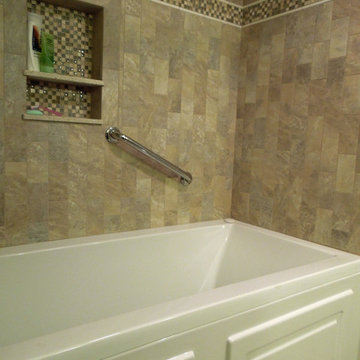
The white oversize air tub is extra long and deep so a grab bar was installed at an angle on the back wall. Subway sized tiles installed vertically at the lower section amplify the height of the space in neutral shades of tan, gray and beige. The spa glass mosaic tile is framed with a white pencil edge creating a horizontal accent band. It's framed again with a picture frame mitred corner detail around the recessed niches. Delicious Kitchens & Interiors, LLC
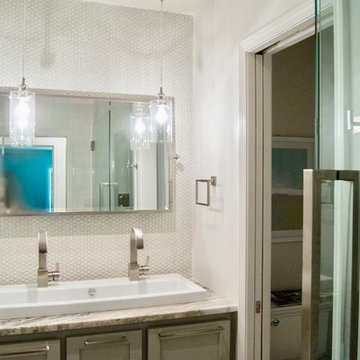
Small, but functional modern bathroom houses a floating vanity, two stainless steel vanity faucets, large walk in tiled shower, pedestal tub and separate toilet room.
Photo by Todd Whittington.
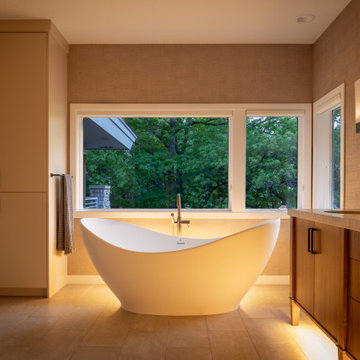
This prairie home tucked in the woods strikes a harmonious balance between modern efficiency and welcoming warmth.
The master bath is adorned with captivating dark walnut tones and mesmerizing backlighting. A unique curved bathtub takes center stage, positioned to offer a tranquil view of the quiet woods outside, creating a space that encourages relaxation and rejuvenation.
---
Project designed by Minneapolis interior design studio LiLu Interiors. They serve the Minneapolis-St. Paul area, including Wayzata, Edina, and Rochester, and they travel to the far-flung destinations where their upscale clientele owns second homes.
For more about LiLu Interiors, see here: https://www.liluinteriors.com/
To learn more about this project, see here:
https://www.liluinteriors.com/portfolio-items/north-oaks-prairie-home-interior-design/
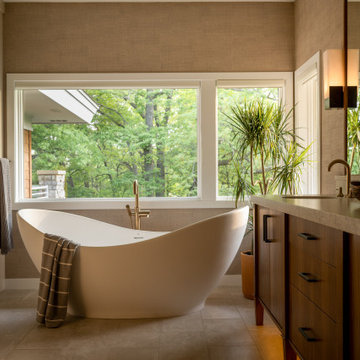
This prairie home tucked in the woods strikes a harmonious balance between modern efficiency and welcoming warmth.
The master bath is adorned with captivating dark walnut tones and mesmerizing backlighting. A unique curved bathtub takes center stage, positioned to offer a tranquil view of the quiet woods outside, creating a space that encourages relaxation and rejuvenation.
---
Project designed by Minneapolis interior design studio LiLu Interiors. They serve the Minneapolis-St. Paul area, including Wayzata, Edina, and Rochester, and they travel to the far-flung destinations where their upscale clientele owns second homes.
For more about LiLu Interiors, see here: https://www.liluinteriors.com/
To learn more about this project, see here:
https://www.liluinteriors.com/portfolio-items/north-oaks-prairie-home-interior-design/
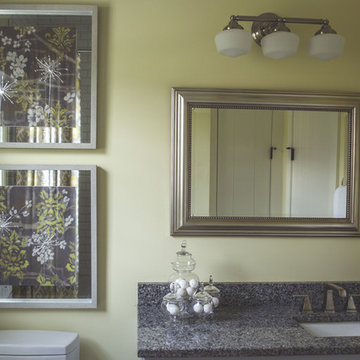
Welcome to Homearama 2016: Guest Bathroom, our next stop on the tour of the fabulous Southern Belle. When the homeowners mentioned that they wanted to incorporate grays into this space, I knew I would pair it with yellow.
Yellow + Gray
Yellow is not one of my favorite colors, but yellow and gray is one of my favorite color combinations. Our plan was to paint the vanity gray and the walls yellow and use timeless elements to finish the space.
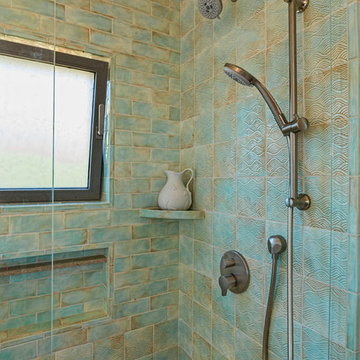
Architect: Neumann, Mendro, Andrulaitis Architects
General Contractor: Allen Construction
Photographer: Dennis Hill
Ispirazione per una stanza da bagno padronale moderna di medie dimensioni con ante con riquadro incassato, ante in legno chiaro, vasca ad alcova, doccia ad angolo, WC a due pezzi, piastrelle verdi, piastrelle in ceramica, pareti bianche, pavimento in gres porcellanato, lavabo sottopiano e top in granito
Ispirazione per una stanza da bagno padronale moderna di medie dimensioni con ante con riquadro incassato, ante in legno chiaro, vasca ad alcova, doccia ad angolo, WC a due pezzi, piastrelle verdi, piastrelle in ceramica, pareti bianche, pavimento in gres porcellanato, lavabo sottopiano e top in granito
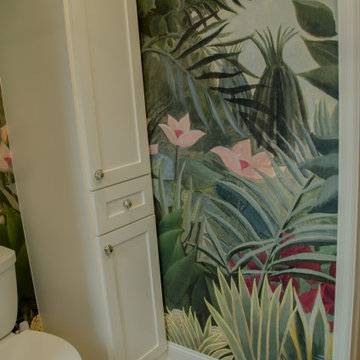
The owners of this classic “old-growth Oak trim-work and arches” 1½ story 2 BR Tudor were looking to increase the size and functionality of their first-floor bath. Their wish list included a walk-in steam shower, tiled floors and walls. They wanted to incorporate those arches where possible – a style echoed throughout the home. They also were looking for a way for someone using a wheelchair to easily access the room.
The project began by taking the former bath down to the studs and removing part of the east wall. Space was created by relocating a portion of a closet in the adjacent bedroom and part of a linen closet located in the hallway. Moving the commode and a new cabinet into the newly created space creates an illusion of a much larger bath and showcases the shower. The linen closet was converted into a shallow medicine cabinet accessed using the existing linen closet door.
The door to the bath itself was enlarged, and a pocket door installed to enhance traffic flow.
The walk-in steam shower uses a large glass door that opens in or out. The steam generator is in the basement below, saving space. The tiled shower floor is crafted with sliced earth pebbles mosaic tiling. Coy fish are incorporated in the design surrounding the drain.
Shower walls and vanity area ceilings are constructed with 3” X 6” Kyle Subway tile in dark green. The light from the two bright windows plays off the surface of the Subway tile is an added feature.
The remaining bath floor is made 2” X 2” ceramic tile, surrounded with more of the pebble tiling found in the shower and trying the two rooms together. The right choice of grout is the final design touch for this beautiful floor.
The new vanity is located where the original tub had been, repeating the arch as a key design feature. The Vanity features a granite countertop and large under-mounted sink with brushed nickel fixtures. The white vanity cabinet features two sets of large drawers.
The untiled walls feature a custom wallpaper of Henri Rousseau’s “The Equatorial Jungle, 1909,” featured in the national gallery of art. https://www.nga.gov/collection/art-object-page.46688.html
The owners are delighted in the results. This is their forever home.
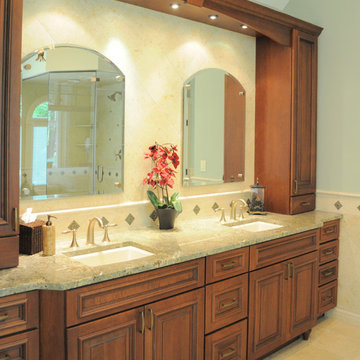
Master Bath with double vanity. Cherry cabinets house, granite countertop, stone tile backsplash.
Photography by KAS Interiors
Esempio di una grande stanza da bagno padronale classica con lavabo sottopiano, ante con bugna sagomata, ante in legno scuro, top in granito, vasca sottopiano, doccia ad angolo, WC monopezzo, piastrelle beige, piastrelle in pietra, pareti verdi, pavimento in travertino, pavimento beige, porta doccia a battente e top verde
Esempio di una grande stanza da bagno padronale classica con lavabo sottopiano, ante con bugna sagomata, ante in legno scuro, top in granito, vasca sottopiano, doccia ad angolo, WC monopezzo, piastrelle beige, piastrelle in pietra, pareti verdi, pavimento in travertino, pavimento beige, porta doccia a battente e top verde
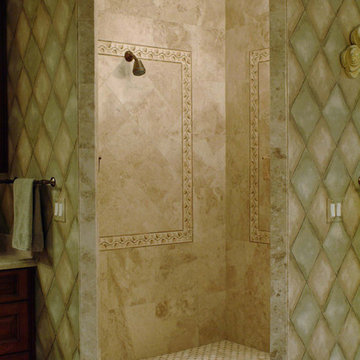
Walk-in travertine shower with border and mosaic floor.
Foto di una grande stanza da bagno padronale classica con ante con bugna sagomata, ante in legno scuro, vasca idromassaggio, doccia a filo pavimento, WC a due pezzi, piastrelle beige, piastrelle in pietra, pareti marroni, pavimento in travertino, lavabo sottopiano e top in granito
Foto di una grande stanza da bagno padronale classica con ante con bugna sagomata, ante in legno scuro, vasca idromassaggio, doccia a filo pavimento, WC a due pezzi, piastrelle beige, piastrelle in pietra, pareti marroni, pavimento in travertino, lavabo sottopiano e top in granito
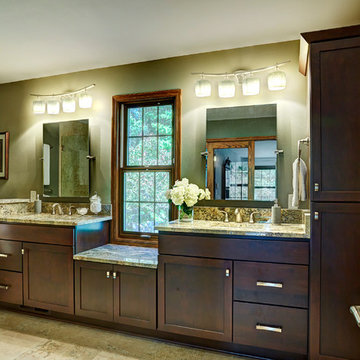
This couple had a small single vanity master bathroom with a small shower. They had an underutilized changing area and storage space outside their existing master bathroom.
We proposed to them to combine the two spaces and give them a master ensuite that most people wish they had the space for. We gave them an enormous shower with a seat, handheld, and stationary head. The travertine walls and floor provide the natural luxurious feel the homeowners were hoping for. The darker taupe wall cover provided contrast against the light tile colors and complemented the color tones running through the River Bordeaux Granite. Let's not forget that by relocating the sinks to the outside wall, we were able to give these homeowner'ts his/her vanities with a beautiful window seat in between. Each item in this bathroom was carefully selected to complement each other and give these homeowner's a beautiful bathroom that they can enjoy for many years to come.
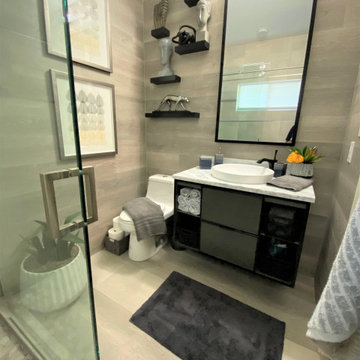
This was an update from a combination Tub/Shower Bath into a more modern walk -in Shower. We used a sliding barn door shower enclosure and a sleek large tile with a metallic pencil trim to give this outdated bathroom a much needed refresh. We also incorporated a laminate wood wall to coordinate with the tile. The floating shelves helped to add texture and a beautiful point of focus. The vanity is floating above the floor with a mix of drawers and open shelving for storage.
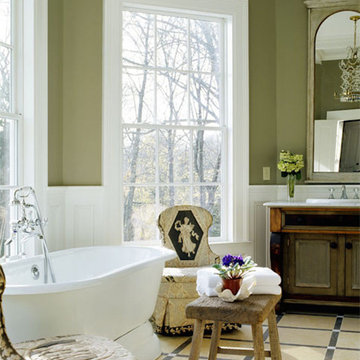
Jody Trail Designs
www.jodytraildesigns.com
Foto di una grande stanza da bagno padronale classica con consolle stile comò, ante con finitura invecchiata, vasca freestanding, vasca/doccia, WC a due pezzi, piastrelle beige, pareti verdi, pavimento con piastrelle in ceramica, lavabo da incasso e top in granito
Foto di una grande stanza da bagno padronale classica con consolle stile comò, ante con finitura invecchiata, vasca freestanding, vasca/doccia, WC a due pezzi, piastrelle beige, pareti verdi, pavimento con piastrelle in ceramica, lavabo da incasso e top in granito
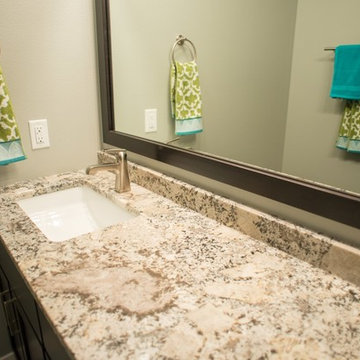
Rick Abbott
Ispirazione per una grande stanza da bagno padronale boho chic con lavabo sottopiano, ante in stile shaker, ante in legno bruno, top in granito, pareti grigie e pavimento con piastrelle in ceramica
Ispirazione per una grande stanza da bagno padronale boho chic con lavabo sottopiano, ante in stile shaker, ante in legno bruno, top in granito, pareti grigie e pavimento con piastrelle in ceramica
Bagni verdi con top in granito - Foto e idee per arredare
12

