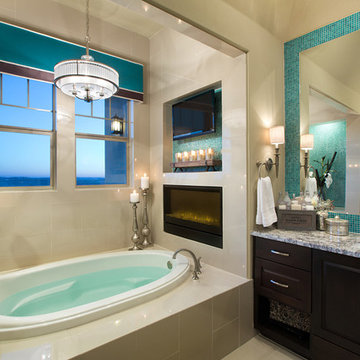Bagni verdi con top in granito - Foto e idee per arredare
Filtra anche per:
Budget
Ordina per:Popolari oggi
21 - 40 di 2.126 foto
1 di 3

Foto di una grande stanza da bagno padronale tropicale con lavabo sottopiano, ante lisce, ante in legno bruno, top in granito, vasca da incasso, doccia ad angolo, pareti verdi, pavimento in travertino, piastrelle grigie, pavimento beige e porta doccia a battente
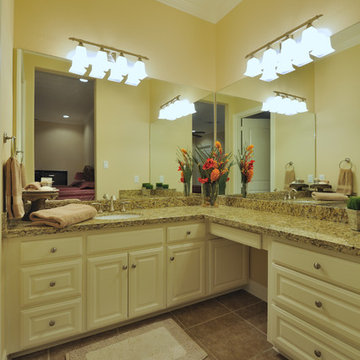
The corner vanity in one of the pool house bathrooms provides plenty of counter space and storage. Wall-to-wall mirrors increase reflective light and white cabinets keep the room bright.
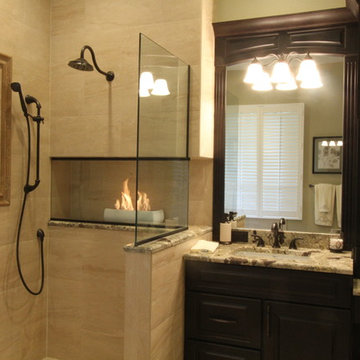
Ispirazione per una grande stanza da bagno padronale tradizionale con ante con bugna sagomata, ante in legno bruno, doccia aperta, piastrelle beige, pareti beige, lavabo sottopiano e top in granito
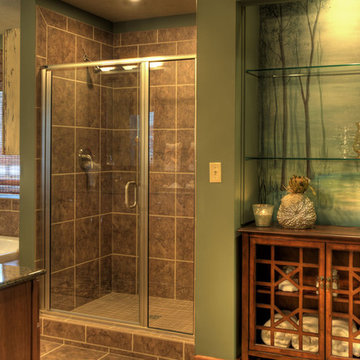
View of Master Bathroom - This bathroom had too many closets! We turned one into a morning coffee bar area.
Custom mural by local artist.
Photo courtesy of Fred Lassmann

The Perfect combination of Form and Function in this well appointed traditional Master Bath with beautiful custom arched cherry cabinetry, granite counter top and polished nickle hardware. The checkerboard heated limestone floors
were added to complete the character of this room. Ceiling cannister lighting overhead, vanity scones and upper cabinet lighting provide options for atmophere and task lighting.
Photography by Dave Adams Photography
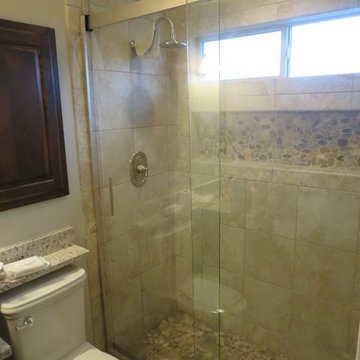
This barn door shower door was installed to keep the open feeling of the master bath. This door is from Kohler Levity line of shower doors. An affordable for the homeowners on a budget.
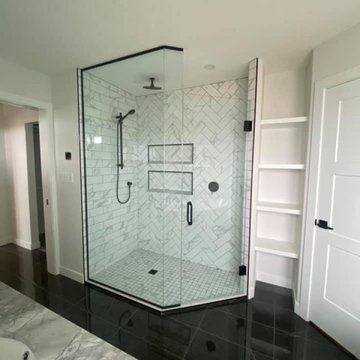
Ispirazione per una stanza da bagno padronale minimal con ante in stile shaker, ante bianche, vasca freestanding, doccia ad angolo, WC monopezzo, piastrelle bianche, piastrelle di marmo, pareti bianche, pavimento in gres porcellanato, lavabo sottopiano, top in granito, pavimento nero, porta doccia a battente, top multicolore, toilette, due lavabi e mobile bagno incassato
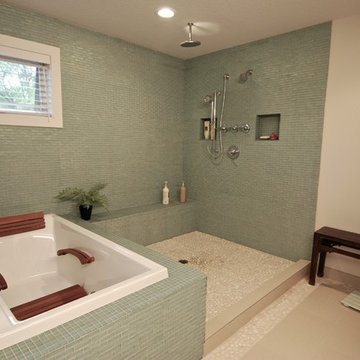
Masami Suga
Ispirazione per una stanza da bagno padronale minimalista di medie dimensioni con ante lisce, ante in legno scuro, vasca da incasso, doccia aperta, WC monopezzo, piastrelle blu, piastrelle di vetro, pareti bianche, pavimento con piastrelle in ceramica, lavabo sottopiano e top in granito
Ispirazione per una stanza da bagno padronale minimalista di medie dimensioni con ante lisce, ante in legno scuro, vasca da incasso, doccia aperta, WC monopezzo, piastrelle blu, piastrelle di vetro, pareti bianche, pavimento con piastrelle in ceramica, lavabo sottopiano e top in granito
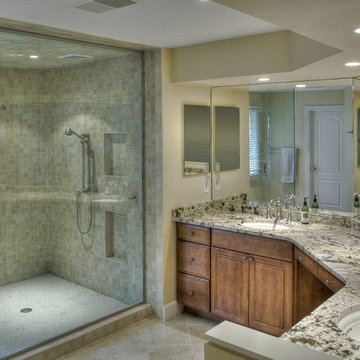
AV Architects + Builders
Location: Great Falls, VA, US
A full kitchen renovation gave way to a much larger space and much wider possibilities for dining and entertaining. The use of multi-level countertops, as opposed to a more traditional center island, allow for a better use of space to seat a larger crowd. The mix of Baltic Blue, Red Dragon, and Jatoba Wood countertops contrast with the light colors used in the custom cabinetry. The clients insisted that they didn’t use a tub often, so we removed it entirely and made way for a more spacious shower in the master bathroom. In addition to the large shower centerpiece, we added in heated floors, river stone pebbles on the shower floor, and plenty of storage, mirrors, lighting, and speakers for music. The idea was to transform their morning bathroom routine into something special. The mudroom serves as an additional storage facility and acts as a gateway between the inside and outside of the home.
Our client’s family room never felt like a family room to begin with. Instead, it felt cluttered and left the home with no natural flow from one room to the next. We transformed the space into two separate spaces; a family lounge on the main level sitting adjacent to the kitchen, and a kids lounge upstairs for them to play and relax. This transformation not only creates a room for everyone, it completely opens up the home and makes it easier to move around from one room to the next. We used natural materials such as wood fire and stone to compliment the new look and feel of the family room.
Our clients were looking for a larger area to entertain family and guests that didn’t revolve around being in the family room or kitchen the entire evening. Our outdoor enclosed deck and fireplace design provides ample space for when they want to entertain guests in style. The beautiful fireplace centerpiece outside is the perfect summertime (and wintertime) amenity, perfect for both the adults and the kids.
Stacy Zarin Photography
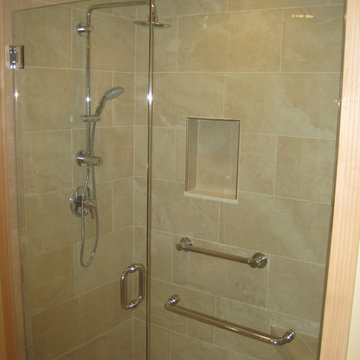
Michael Dangredo Design & installation. 12 x 24 Porcelain tile. Rain drop shower head with hand held. 1/2" glass doors. No curb.
Esempio di una piccola stanza da bagno padronale minimalista con lavabo sottopiano, ante con bugna sagomata, ante bianche, top in granito, doccia a filo pavimento, WC a due pezzi, piastrelle beige, piastrelle in gres porcellanato e pavimento in gres porcellanato
Esempio di una piccola stanza da bagno padronale minimalista con lavabo sottopiano, ante con bugna sagomata, ante bianche, top in granito, doccia a filo pavimento, WC a due pezzi, piastrelle beige, piastrelle in gres porcellanato e pavimento in gres porcellanato
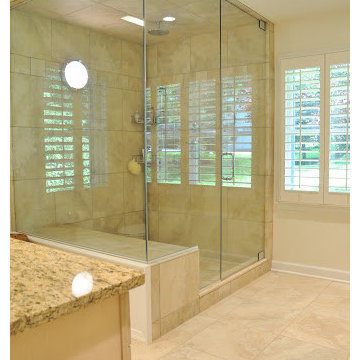
Mike Sneeringer
Foto di una sauna chic di medie dimensioni con ante con bugna sagomata, ante in legno chiaro, piastrelle beige, piastrelle in ceramica, top in granito, pareti beige, pavimento in travertino e lavabo sottopiano
Foto di una sauna chic di medie dimensioni con ante con bugna sagomata, ante in legno chiaro, piastrelle beige, piastrelle in ceramica, top in granito, pareti beige, pavimento in travertino e lavabo sottopiano
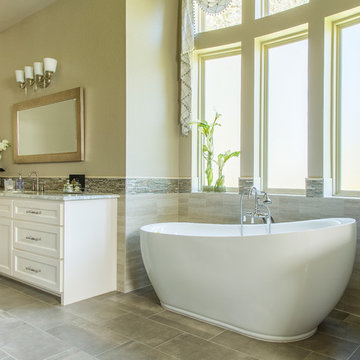
His and her vanities are separated by the free-standing tub giving each person their own comfortable space to get ready for the day. The mosaic tile backsplash traverses across the entire bathroom serving as a beautiful accent below each mirror and behind the free-standing bathtub. Porcelain floors and Fantasy Brown honed countertops add ease of maintenance to this well-used space. Crystal accents on the vanity lights and chandelier, glass knobs, and beautiful simple florals add an elegant touch.
Photographer: Daniel Angulo
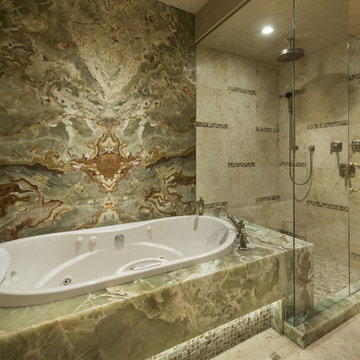
Elegant guest bathroom with bookmatched slab onyx walls and tub deck. Tub deck is underlit and connects to shower bench. Green onyx deco mosaic on floor and under tub. Interior Design: Susan Hersker and Elaine Ryckman. Architect: Kilbane Architecture. Stone: Stockett Tile and Granite photo: Mark Boisclair
Project designed by Susie Hersker’s Scottsdale interior design firm Design Directives. Design Directives is active in Phoenix, Paradise Valley, Cave Creek, Carefree, Sedona, and beyond.
For more about Design Directives, click here: https://susanherskerasid.com/
To learn more about this project, click here: https://susanherskerasid.com/sedona/

The Sater Design Collection's luxury, European home plan "Trissino" (Plan #6937). saterdesign.com
Idee per una grande stanza da bagno padronale mediterranea con lavabo da incasso, ante con riquadro incassato, ante con finitura invecchiata, top in granito, vasca da incasso, doccia doppia, WC a due pezzi, piastrelle beige, piastrelle in pietra, pareti beige e pavimento in travertino
Idee per una grande stanza da bagno padronale mediterranea con lavabo da incasso, ante con riquadro incassato, ante con finitura invecchiata, top in granito, vasca da incasso, doccia doppia, WC a due pezzi, piastrelle beige, piastrelle in pietra, pareti beige e pavimento in travertino
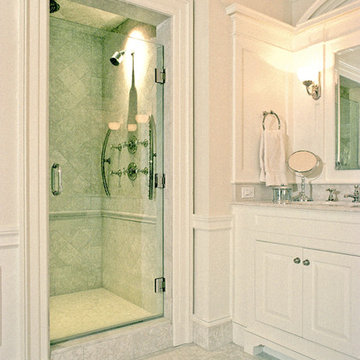
A detail of the Master Bathroom Shower and Vanity
Foto di una grande stanza da bagno padronale chic con ante con bugna sagomata, ante bianche, top in granito, piastrelle beige, vasca con piedi a zampa di leone, doccia alcova, piastrelle in pietra, pareti beige, pavimento in travertino e lavabo sottopiano
Foto di una grande stanza da bagno padronale chic con ante con bugna sagomata, ante bianche, top in granito, piastrelle beige, vasca con piedi a zampa di leone, doccia alcova, piastrelle in pietra, pareti beige, pavimento in travertino e lavabo sottopiano
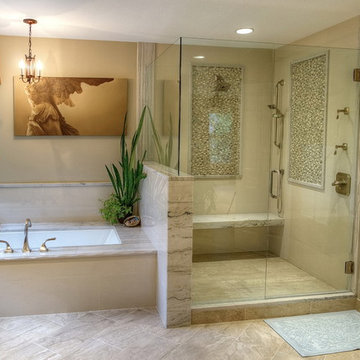
Both the shower and the bath feature accents of the Bianco Macabus quartzite. These features are both completely custom to fit the space, from the bench in the shower to the slab tub surround.
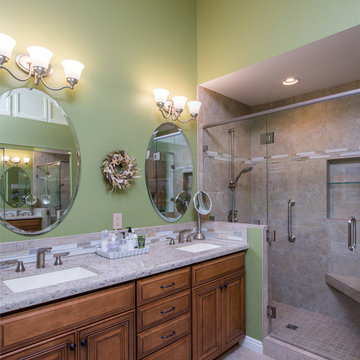
This Carlsbad, California bathroom remodel has high ceilings to make it feel like an open beach feel. The unique green walls adds to the modern look with accented nickel fixtures, bathroom tiling, double sinks and plenty of storage. www.remodelworks.com
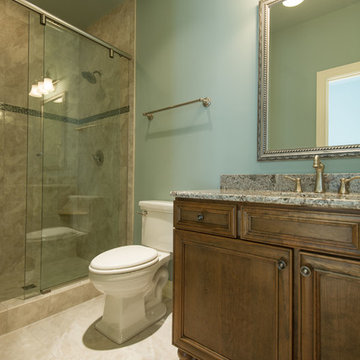
Deborah Stigall, Chris Marshall, Shaun Ring
Esempio di un'ampia stanza da bagno per bambini tradizionale con lavabo sottopiano, ante lisce, ante in legno bruno, top in granito, doccia aperta, WC a due pezzi, piastrelle beige, piastrelle in ceramica, pareti beige e pavimento con piastrelle in ceramica
Esempio di un'ampia stanza da bagno per bambini tradizionale con lavabo sottopiano, ante lisce, ante in legno bruno, top in granito, doccia aperta, WC a due pezzi, piastrelle beige, piastrelle in ceramica, pareti beige e pavimento con piastrelle in ceramica
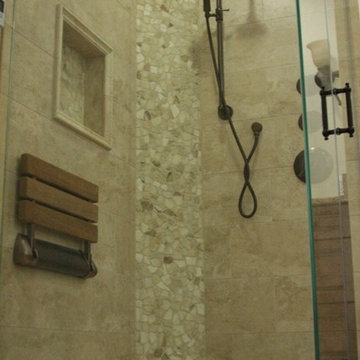
Priscilla Jones
Esempio di una grande stanza da bagno padronale chic con ante in legno scuro, piastrelle in gres porcellanato, pareti bianche, pavimento con piastrelle in ceramica e top in granito
Esempio di una grande stanza da bagno padronale chic con ante in legno scuro, piastrelle in gres porcellanato, pareti bianche, pavimento con piastrelle in ceramica e top in granito
Bagni verdi con top in granito - Foto e idee per arredare
2


