Bagni verdi con piastrelle in gres porcellanato - Foto e idee per arredare
Filtra anche per:
Budget
Ordina per:Popolari oggi
1 - 20 di 2.191 foto
1 di 3

This contemporary master bathroom has all the elements of a roman bath—it’s beautiful, serene and decadent. Double showers and a partially sunken Jacuzzi add to its’ functionality.
The glass shower enclosure bridges the full height of the angled ceilings—120” h. The floor of the bathroom and shower are on the same plane which eliminates that pesky shower curb. The linear drain is understated and cool.
Andrew McKinney Photography

A warm and inviting custom master bathroom.
Foto di una stanza da bagno padronale country di medie dimensioni con ante in stile shaker, ante bianche, doccia doppia, WC a due pezzi, piastrelle bianche, piastrelle in gres porcellanato, pareti bianche, pavimento in gres porcellanato, lavabo sottopiano, top in marmo, pavimento grigio, porta doccia a battente, top grigio, toilette, due lavabi e pareti in perlinato
Foto di una stanza da bagno padronale country di medie dimensioni con ante in stile shaker, ante bianche, doccia doppia, WC a due pezzi, piastrelle bianche, piastrelle in gres porcellanato, pareti bianche, pavimento in gres porcellanato, lavabo sottopiano, top in marmo, pavimento grigio, porta doccia a battente, top grigio, toilette, due lavabi e pareti in perlinato

A new tub was installed with a tall but thin-framed sliding glass door—a thoughtful design to accommodate taller family and guests. The shower walls were finished in a Porcelain marble-looking tile to match the vanity and floor tile, a beautiful deep blue that also grounds the space and pulls everything together. All-in-all, Gayler Design Build took a small cramped bathroom and made it feel spacious and airy, even without a window!

The detailed plans for this bathroom can be purchased here: https://www.changeyourbathroom.com/shop/sensational-spa-bathroom-plans/
Contemporary bathroom with mosaic marble on the floors, porcelain on the walls, no pulls on the vanity, mirrors with built in lighting, black counter top, complete rearranging of this floor plan.

The Fall City Renovation began with a farmhouse on a hillside overlooking the Snoqualmie River valley, about 30 miles east of Seattle. On the main floor, the walls between the kitchen and dining room were removed, and a 25-ft. long addition to the kitchen provided a continuous glass ribbon around the limestone kitchen counter. The resulting interior has a feeling similar to a fire look-out tower in the national forest. Adding to the open feeling, a custom island table was created using reclaimed elm planks and a blackened steel base, with inlaid limestone around the sink area. Sensuous custom blown-glass light fixtures were hung over the existing dining table. The completed kitchen-dining space is serene, light-filled and dominated by the sweeping view of the Snoqualmie Valley.
The second part of the renovation focused on the master bathroom. Similar to the design approach in the kitchen, a new addition created a continuous glass wall, with wonderful views of the valley. The blackened steel-frame vanity mirrors were custom-designed, and they hang suspended in front of the window wall. LED lighting has been integrated into the steel frames. The tub is perched in front of floor-to-ceiling glass, next to a curvilinear custom bench in Sapele wood and steel. Limestone counters and floors provide material continuity in the space.
Sustainable design practice included extensive use of natural light to reduce electrical demand, low VOC paints, LED lighting, reclaimed elm planks at the kitchen island, sustainably harvested hardwoods, and natural stone counters. New exterior walls using 2x8 construction achieved 40% greater insulation value than standard wall construction.
Photo: Benjamin Benschneider

Immagine di una stanza da bagno con doccia moderna di medie dimensioni con ante lisce, ante in legno scuro, doccia alcova, piastrelle verdi, piastrelle in gres porcellanato, pareti bianche, pavimento con piastrelle a mosaico, lavabo sottopiano, top in marmo, pavimento bianco, porta doccia scorrevole, top bianco, toilette, due lavabi e mobile bagno freestanding

Idee per una stanza da bagno con doccia chic di medie dimensioni con ante in stile shaker, ante nere, vasca freestanding, doccia ad angolo, piastrelle grigie, piastrelle in gres porcellanato, pareti grigie, pavimento in gres porcellanato, lavabo sottopiano, top in quarzo composito, pavimento grigio, porta doccia a battente, top bianco, panca da doccia, un lavabo e mobile bagno incassato

Enjoying the benefits of privacy with a soak in the stone bath with views through the large window, or connect directly with nature with a soak on the bath deck. The open double shower provides an easy to clean and contemporary space.

The Barefoot Bay Cottage is the first-holiday house to be designed and built for boutique accommodation business, Barefoot Escapes (www.barefootescapes.com.au). Working with many of The Designory’s favourite brands, it has been designed with an overriding luxe Australian coastal style synonymous with Sydney based team. The newly renovated three bedroom cottage is a north facing home which has been designed to capture the sun and the cooling summer breeze. Inside, the home is light-filled, open plan and imbues instant calm with a luxe palette of coastal and hinterland tones. The contemporary styling includes layering of earthy, tribal and natural textures throughout providing a sense of cohesiveness and instant tranquillity allowing guests to prioritise rest and rejuvenation.
Images captured by Jessie Prince
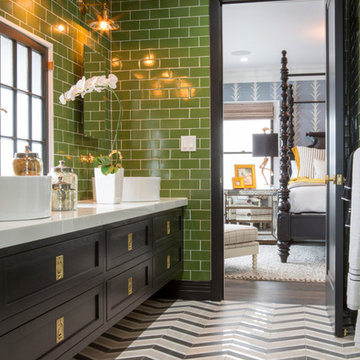
Ispirazione per una stanza da bagno per bambini chic di medie dimensioni con ante in stile shaker, ante nere, doccia alcova, WC monopezzo, piastrelle verdi, piastrelle in gres porcellanato, pareti verdi, pavimento in marmo, lavabo a bacinella, top in quarzo composito, pavimento multicolore e porta doccia a battente

When the house was purchased, someone had lowered the ceiling with gyp board. We re-designed it with a coffer that looked original to the house. The antique stand for the vessel sink was sourced from an antique store in Berkeley CA. The flooring was replaced with traditional 1" hex tile.
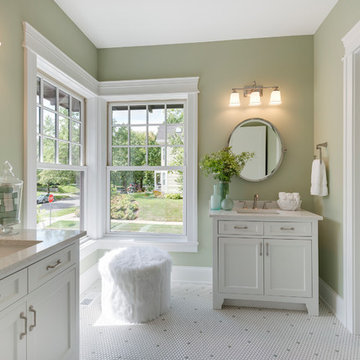
Ispirazione per una stanza da bagno per bambini chic con ante con riquadro incassato, piastrelle bianche, piastrelle in gres porcellanato, pareti verdi, pavimento in gres porcellanato, lavabo sottopiano e top in superficie solida

Catherine "Cie" Stroud Photography
Immagine di una stanza da bagno padronale contemporanea di medie dimensioni con ante blu, vasca freestanding, doccia alcova, WC monopezzo, piastrelle bianche, piastrelle in gres porcellanato, pareti bianche, pavimento in gres porcellanato, lavabo integrato, top in superficie solida, pavimento bianco e porta doccia a battente
Immagine di una stanza da bagno padronale contemporanea di medie dimensioni con ante blu, vasca freestanding, doccia alcova, WC monopezzo, piastrelle bianche, piastrelle in gres porcellanato, pareti bianche, pavimento in gres porcellanato, lavabo integrato, top in superficie solida, pavimento bianco e porta doccia a battente

Elegant Traditional Master Bath with Under mount Tub
Photographer: Sacha Griffin
Idee per una grande stanza da bagno padronale classica con lavabo sottopiano, ante con bugna sagomata, top in granito, vasca sottopiano, doccia ad angolo, WC a due pezzi, piastrelle beige, piastrelle in gres porcellanato, pareti beige, pavimento in gres porcellanato, ante verdi, pavimento beige, porta doccia a battente, top beige, nicchia, due lavabi e mobile bagno incassato
Idee per una grande stanza da bagno padronale classica con lavabo sottopiano, ante con bugna sagomata, top in granito, vasca sottopiano, doccia ad angolo, WC a due pezzi, piastrelle beige, piastrelle in gres porcellanato, pareti beige, pavimento in gres porcellanato, ante verdi, pavimento beige, porta doccia a battente, top beige, nicchia, due lavabi e mobile bagno incassato
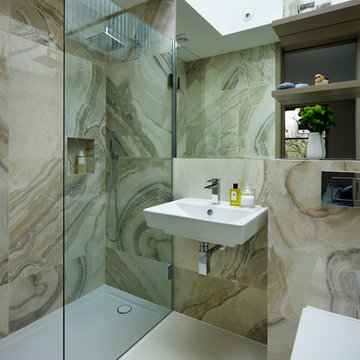
We've used porcelain tiles on the walls that look just like real onyx. This together with frameless shower glass and wall hung sanitaryware make this simple bathroom absolutely beautiful. A roof light above brings in masses of light which is bounced around by the wall of mirror. Floating shelves enable decorative accessories and a place for guests to put their toiletries.

Yankee Barn Homes - The post and beam master bath uses bright white, soft grays and a light shade of moss green to set a spa-like tone.
Immagine di una grande stanza da bagno padronale tradizionale con vasca freestanding, top in marmo, ante a filo, ante grigie, doccia ad angolo, pistrelle in bianco e nero, piastrelle in gres porcellanato, pareti verdi, pavimento in gres porcellanato, lavabo sottopiano, pavimento multicolore e porta doccia a battente
Immagine di una grande stanza da bagno padronale tradizionale con vasca freestanding, top in marmo, ante a filo, ante grigie, doccia ad angolo, pistrelle in bianco e nero, piastrelle in gres porcellanato, pareti verdi, pavimento in gres porcellanato, lavabo sottopiano, pavimento multicolore e porta doccia a battente
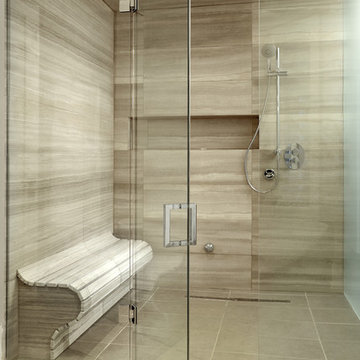
Larry Arnal
Immagine di una grande stanza da bagno padronale design con doccia a filo pavimento, piastrelle beige, WC monopezzo, piastrelle in gres porcellanato, pareti beige e pavimento in travertino
Immagine di una grande stanza da bagno padronale design con doccia a filo pavimento, piastrelle beige, WC monopezzo, piastrelle in gres porcellanato, pareti beige e pavimento in travertino

Ispirazione per una stanza da bagno con doccia country di medie dimensioni con ante in stile shaker, ante verdi, doccia ad angolo, piastrelle in gres porcellanato, pavimento con piastrelle a mosaico, porta doccia a battente, un lavabo e mobile bagno incassato
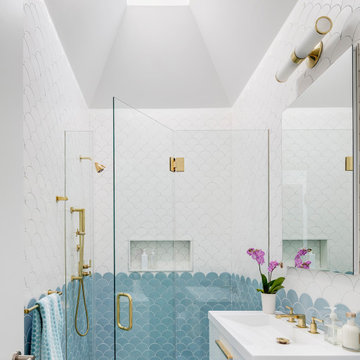
Immagine di una stanza da bagno con doccia contemporanea con ante lisce, vasca freestanding, piastrelle in gres porcellanato, porta doccia a battente, top bianco, un lavabo, mobile bagno sospeso, soffitto a volta e lavabo integrato

Zimmerman
Idee per una stanza da bagno con doccia stile americano di medie dimensioni con ante a filo, ante bianche, doccia aperta, WC a due pezzi, piastrelle beige, piastrelle blu, piastrelle in gres porcellanato, pareti bianche, pavimento in travertino, lavabo sottopiano e top in superficie solida
Idee per una stanza da bagno con doccia stile americano di medie dimensioni con ante a filo, ante bianche, doccia aperta, WC a due pezzi, piastrelle beige, piastrelle blu, piastrelle in gres porcellanato, pareti bianche, pavimento in travertino, lavabo sottopiano e top in superficie solida
Bagni verdi con piastrelle in gres porcellanato - Foto e idee per arredare
1

