Bagni turchesi - Foto e idee per arredare
Filtra anche per:
Budget
Ordina per:Popolari oggi
81 - 100 di 398 foto
1 di 3

rénovation de la salle bain avec le carrelage créé par Patricia Urquiola. Meuble dessiné par Sublissimmo.
Esempio di una stanza da bagno padronale moderna di medie dimensioni con ante a filo, ante blu, doccia a filo pavimento, piastrelle arancioni, piastrelle di cemento, pareti arancioni, pavimento in cementine, lavabo a bacinella, top in laminato, pavimento arancione, doccia aperta, top blu, WC a due pezzi, nicchia, un lavabo, mobile bagno sospeso, soffitto in carta da parati, pareti in mattoni e vasca freestanding
Esempio di una stanza da bagno padronale moderna di medie dimensioni con ante a filo, ante blu, doccia a filo pavimento, piastrelle arancioni, piastrelle di cemento, pareti arancioni, pavimento in cementine, lavabo a bacinella, top in laminato, pavimento arancione, doccia aperta, top blu, WC a due pezzi, nicchia, un lavabo, mobile bagno sospeso, soffitto in carta da parati, pareti in mattoni e vasca freestanding
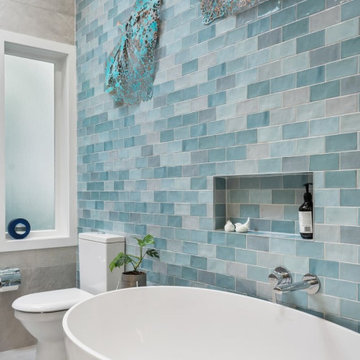
Walk In Shower, Walk IN Shower No Glass, Bricked Wall Shower Set Up, No Glass Bathroom, 4 Part Wet Room Set Up, Small Bathroom Renovations Perth, Groutless Bathrooms Perth, No Glass Bathrooms Perth
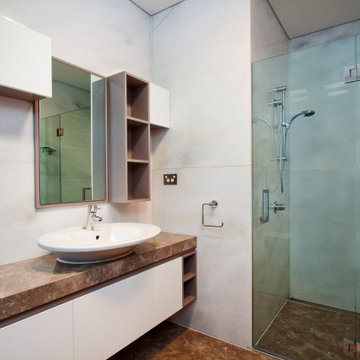
Ispirazione per una stanza da bagno per bambini moderna di medie dimensioni con consolle stile comò, ante bianche, doccia alcova, WC sospeso, piastrelle bianche, piastrelle di marmo, pareti marroni, pavimento in marmo, lavabo a bacinella, top in marmo, pavimento marrone, porta doccia a battente, top marrone, un lavabo, mobile bagno sospeso e soffitto a cassettoni

The primary suite bathroom is all about texture. Handmade glazed terra-cotta tile, enameled tub, marble vanity, teak details and oak sills. Black hardware adds contrast. The use of classic elements in a modern way feels fresh and comfortable.

Guest Bath Tub with Arabeque Tile
Immagine di una stanza da bagno padronale mediterranea di medie dimensioni con ante bianche, vasca sottopiano, WC monopezzo, piastrelle blu, piastrelle in ceramica, pareti beige, pavimento in marmo, lavabo sottopiano, top in marmo, pavimento blu, porta doccia a battente, top bianco, panca da doccia, un lavabo, mobile bagno incassato, soffitto a volta e boiserie
Immagine di una stanza da bagno padronale mediterranea di medie dimensioni con ante bianche, vasca sottopiano, WC monopezzo, piastrelle blu, piastrelle in ceramica, pareti beige, pavimento in marmo, lavabo sottopiano, top in marmo, pavimento blu, porta doccia a battente, top bianco, panca da doccia, un lavabo, mobile bagno incassato, soffitto a volta e boiserie

Bedwardine Road is our epic renovation and extension of a vast Victorian villa in Crystal Palace, south-east London.
Traditional architectural details such as flat brick arches and a denticulated brickwork entablature on the rear elevation counterbalance a kitchen that feels like a New York loft, complete with a polished concrete floor, underfloor heating and floor to ceiling Crittall windows.
Interiors details include as a hidden “jib” door that provides access to a dressing room and theatre lights in the master bathroom.
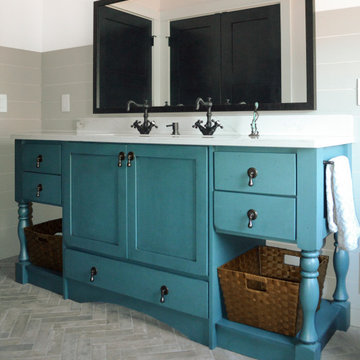
Foto di una grande stanza da bagno country con ante in stile shaker, ante turchesi, vasca ad alcova, pareti grigie, pavimento con piastrelle in ceramica, lavabo rettangolare, top in quarzo composito, pavimento grigio, top bianco, un lavabo, mobile bagno freestanding, soffitto a volta e pareti in perlinato

We removed the long wall of mirrors and moved the tub into the empty space at the left end of the vanity. We replaced the carpet with a beautiful and durable Luxury Vinyl Plank. We simply refaced the double vanity with a shaker style.

Immagine di una stanza da bagno padronale chic di medie dimensioni con ante in stile shaker, ante bianche, doccia a filo pavimento, WC monopezzo, piastrelle di marmo, pavimento in marmo, lavabo sottopiano, top in marmo, porta doccia a battente, due lavabi, mobile bagno sospeso e soffitto a volta

This Tiny Home has a unique shower structure that points out over the tongue of the tiny house trailer. This provides much more room to the entire bathroom and centers the beautiful shower so that it is what you see looking through the bathroom door. The gorgeous blue tile is hit with natural sunlight from above allowed in to nurture the ferns by way of clear roofing. Yes, there is a skylight in the shower and plants making this shower conveniently located in your bathroom feel like an outdoor shower. It has a large rounded sliding glass door that lets the space feel open and well lit. There is even a frosted sliding pocket door that also lets light pass back and forth. There are built-in shelves to conserve space making the shower, bathroom, and thus the tiny house, feel larger, open and airy.

Esempio di una piccola stanza da bagno con doccia tradizionale con ante con riquadro incassato, ante bianche, doccia alcova, WC monopezzo, piastrelle blu, piastrelle diamantate, pareti bianche, pavimento in legno massello medio, lavabo sottopiano, pavimento marrone, porta doccia a battente, top grigio, un lavabo, mobile bagno incassato e soffitto in legno

This tiny home has a very unique and spacious bathroom with an indoor shower that feels like an outdoor shower. The triangular cut mango slab with the vessel sink conserves space while looking sleek and elegant, and the shower has not been stuck in a corner but instead is constructed as a whole new corner to the room! Yes, this bathroom has five right angles. Sunlight from the sunroof above fills the whole room. A curved glass shower door, as well as a frosted glass bathroom door, allows natural light to pass from one room to another. Ferns grow happily in the moisture and light from the shower.
This contemporary, costal Tiny Home features a bathroom with a shower built out over the tongue of the trailer it sits on saving space and creating space in the bathroom. This shower has it's own clear roofing giving the shower a skylight. This allows tons of light to shine in on the beautiful blue tiles that shape this corner shower. Stainless steel planters hold ferns giving the shower an outdoor feel. With sunlight, plants, and a rain shower head above the shower, it is just like an outdoor shower only with more convenience and privacy. The curved glass shower door gives the whole tiny home bathroom a bigger feel while letting light shine through to the rest of the bathroom. The blue tile shower has niches; built-in shower shelves to save space making your shower experience even better. The frosted glass pocket door also allows light to shine through.
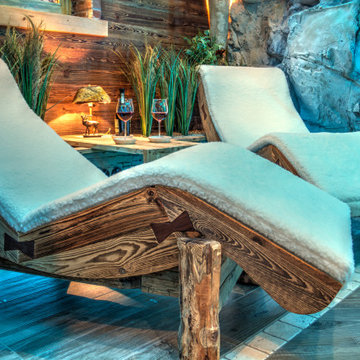
Besonderheit: Rustikaler, Uriger Style, viel Altholz und Felsverbau
Konzept: Vollkonzept und komplettes Interiore-Design Stefan Necker – Tegernseer Badmanufaktur
Projektart: Renovierung/Umbau alter Saunabereich
Projektart: EFH / Keller
Umbaufläche ca. 50 qm
Produkte: Sauna, Kneipsches Fussbad, Ruhenereich, Waschtrog, WC, Dusche, Hebeanlage, Wandbrunnen, Türen zu den Angrenzenden Bereichen, Verkleidung Hauselektrifizierung
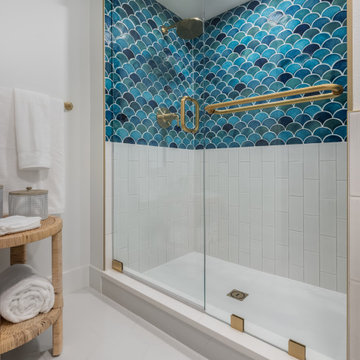
Expansive master bathroom shower with ocean inspired fan tile and brass hardware.
Idee per una grande stanza da bagno padronale costiera con ante lisce, ante marroni, doccia doppia, piastrelle blu, piastrelle in ceramica, pareti bianche, pavimento con piastrelle in ceramica, lavabo a consolle, top in granito, pavimento bianco, porta doccia a battente, top bianco, nicchia, due lavabi, mobile bagno sospeso e soffitto ribassato
Idee per una grande stanza da bagno padronale costiera con ante lisce, ante marroni, doccia doppia, piastrelle blu, piastrelle in ceramica, pareti bianche, pavimento con piastrelle in ceramica, lavabo a consolle, top in granito, pavimento bianco, porta doccia a battente, top bianco, nicchia, due lavabi, mobile bagno sospeso e soffitto ribassato
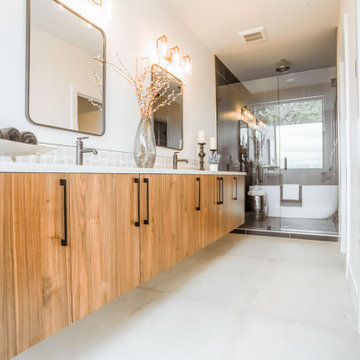
A wide bathroom with a borderless mirrored shower area. The best wooden cabinetry and matte black combination under the luxury wall lighting.
Foto di una grande stanza da bagno padronale design con ante lisce, ante in legno chiaro, vasca freestanding, doccia ad angolo, piastrelle bianche, piastrelle di cemento, pareti bianche, pavimento in cementine, lavabo sottopiano, top in marmo, pavimento bianco, porta doccia a battente, top bianco, due lavabi, mobile bagno sospeso e soffitto a cassettoni
Foto di una grande stanza da bagno padronale design con ante lisce, ante in legno chiaro, vasca freestanding, doccia ad angolo, piastrelle bianche, piastrelle di cemento, pareti bianche, pavimento in cementine, lavabo sottopiano, top in marmo, pavimento bianco, porta doccia a battente, top bianco, due lavabi, mobile bagno sospeso e soffitto a cassettoni
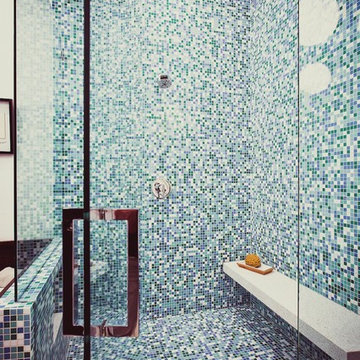
Immagine di una stanza da bagno padronale minimalista con ante lisce, ante in legno bruno, doccia aperta, piastrelle blu, piastrelle a mosaico, porta doccia a battente, panca da doccia, due lavabi, mobile bagno sospeso e soffitto in legno
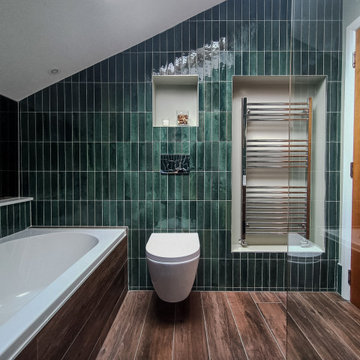
The client was looking for a woodland aesthetic for this master en-suite. The green textured tiles and dark wenge wood tiles were the perfect combination to bring this idea to life. The wall mounted vanity, wall mounted toilet, tucked away towel warmer and wetroom shower allowed for the floor area to feel much more spacious and gave the room much more breathability. The bronze mirror was the feature needed to give this master en-suite that finishing touch.
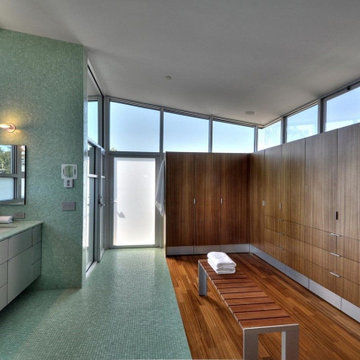
Dressing room/Bathroom
Immagine di una grande stanza da bagno padronale moderna con ante lisce, ante grigie, doccia doppia, piastrelle verdi, parquet scuro, lavabo sottopiano, pavimento marrone, porta doccia a battente, top verde, lavanderia, due lavabi, mobile bagno sospeso e soffitto a volta
Immagine di una grande stanza da bagno padronale moderna con ante lisce, ante grigie, doccia doppia, piastrelle verdi, parquet scuro, lavabo sottopiano, pavimento marrone, porta doccia a battente, top verde, lavanderia, due lavabi, mobile bagno sospeso e soffitto a volta
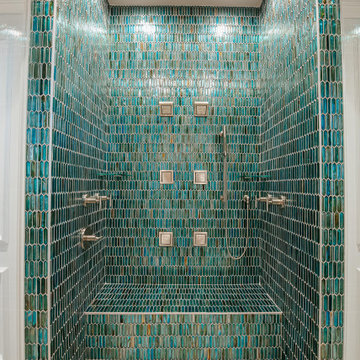
Luxurious master bathroom
Immagine di una grande stanza da bagno padronale classica con ante lisce, ante grigie, vasca freestanding, doccia doppia, bidè, piastrelle blu, piastrelle di vetro, pareti beige, pavimento in gres porcellanato, lavabo sottopiano, top in quarzite, pavimento beige, porta doccia a battente, top beige, toilette, due lavabi, mobile bagno incassato e soffitto ribassato
Immagine di una grande stanza da bagno padronale classica con ante lisce, ante grigie, vasca freestanding, doccia doppia, bidè, piastrelle blu, piastrelle di vetro, pareti beige, pavimento in gres porcellanato, lavabo sottopiano, top in quarzite, pavimento beige, porta doccia a battente, top beige, toilette, due lavabi, mobile bagno incassato e soffitto ribassato
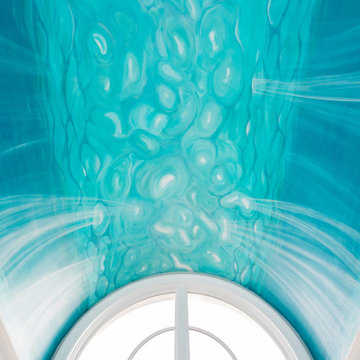
Custom, underwater mural painted on the ceiling.
Idee per una grande stanza da bagno padronale stile marino con pareti blu, due lavabi, mobile bagno incassato e soffitto a volta
Idee per una grande stanza da bagno padronale stile marino con pareti blu, due lavabi, mobile bagno incassato e soffitto a volta
Bagni turchesi - Foto e idee per arredare
5

