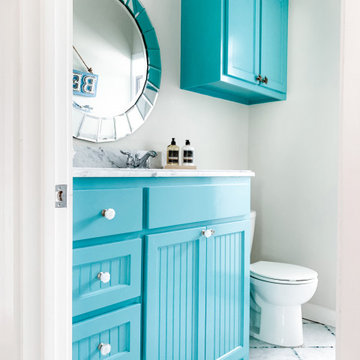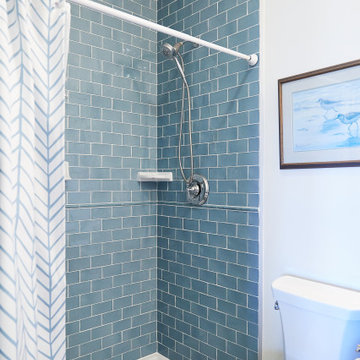Bagni turchesi - Foto e idee per arredare
Filtra anche per:
Budget
Ordina per:Popolari oggi
41 - 60 di 9.324 foto
1 di 3

Esempio di un'ampia stanza da bagno padronale chic con piastrelle grigie, piastrelle di marmo, pareti grigie, pavimento in marmo, pavimento grigio, soffitto a volta, ante lisce, ante bianche, lavabo sottopiano, top bianco, due lavabi e mobile bagno incassato

Master Bathroom remodel in North Fork vacation house. The marble tile floor flows straight through to the shower eliminating the need for a curb. A stationary glass panel keeps the water in and eliminates the need for a door. Glass tile on the walls compliments the marble on the floor while maintaining the modern feel of the space.

This contemporary bath design in Springfield is a relaxing retreat with a large shower, freestanding tub, and soothing color scheme. The custom alcove shower enclosure includes a Delta showerhead, recessed storage niche with glass shelves, and built-in shower bench. Stunning green glass wall tile from Lia turns this shower into an eye catching focal point. The American Standard freestanding bathtub pairs beautifully with an American Standard floor mounted tub filler faucet. The bathroom vanity is a Medallion Cabinetry white shaker style wall-mounted cabinet, which adds to the spa style atmosphere of this bathroom remodel. The vanity includes two Miseno rectangular undermount sinks with Miseno single lever faucets. The cabinetry is accented by Richelieu polished chrome hardware, as well as two round mirrors and vanity lights. The spacious design includes recessed shelves, perfect for storing spare linens or display items. This bathroom design is sure to be the ideal place to relax.

A new tub was installed with a tall but thin-framed sliding glass door—a thoughtful design to accommodate taller family and guests. The shower walls were finished in a Porcelain marble-looking tile to match the vanity and floor tile, a beautiful deep blue that also grounds the space and pulls everything together. All-in-all, Gayler Design Build took a small cramped bathroom and made it feel spacious and airy, even without a window!

Idee per una piccola stanza da bagno tradizionale con ante lisce, ante grigie, vasca ad alcova, WC a due pezzi, piastrelle bianche, pareti blu, pavimento in gres porcellanato, lavabo sottopiano, pavimento grigio, top bianco, un lavabo, mobile bagno freestanding, vasca/doccia e porta doccia scorrevole

Rénovation d'un triplex de 70m² dans un Hôtel Particulier situé dans le Marais.
Le premier enjeu de ce projet était de retravailler et redéfinir l'usage de chacun des espaces de l'appartement. Le jeune couple souhaitait également pouvoir recevoir du monde tout en permettant à chacun de rester indépendant et garder son intimité.
Ainsi, chaque étage de ce triplex offre un grand volume dans lequel vient s'insérer un usage :
Au premier étage, l'espace nuit, avec chambre et salle d'eau attenante.
Au rez-de-chaussée, l'ancien séjour/cuisine devient une cuisine à part entière
En cours anglaise, l'ancienne chambre devient un salon avec une salle de bain attenante qui permet ainsi de recevoir aisément du monde.
Les volumes de cet appartement sont baignés d'une belle lumière naturelle qui a permis d'affirmer une palette de couleurs variée dans l'ensemble des pièces de vie.
Les couleurs intenses gagnent en profondeur en se confrontant à des matières plus nuancées comme le marbre qui confèrent une certaine sobriété aux espaces. Dans un jeu de variations permanentes, le clair-obscur révèle les contrastes de couleurs et de formes et confère à cet appartement une atmosphère à la fois douce et élégante.

This is our beach house which is available through VRBO #1837646, it is located in Galveston TX, the house sleeps 10, is a four bedroom 3 bath home.

This tiny home has a very unique and spacious bathroom with an indoor shower that feels like an outdoor shower. The triangular cut mango slab with the vessel sink conserves space while looking sleek and elegant, and the shower has not been stuck in a corner but instead is constructed as a whole new corner to the room! Yes, this bathroom has five right angles. Sunlight from the sunroof above fills the whole room. A curved glass shower door, as well as a frosted glass bathroom door, allows natural light to pass from one room to another. Ferns grow happily in the moisture and light from the shower.
This contemporary, costal Tiny Home features a bathroom with a shower built out over the tongue of the trailer it sits on saving space and creating space in the bathroom. This shower has it's own clear roofing giving the shower a skylight. This allows tons of light to shine in on the beautiful blue tiles that shape this corner shower. Stainless steel planters hold ferns giving the shower an outdoor feel. With sunlight, plants, and a rain shower head above the shower, it is just like an outdoor shower only with more convenience and privacy. The curved glass shower door gives the whole tiny home bathroom a bigger feel while letting light shine through to the rest of the bathroom. The blue tile shower has niches; built-in shower shelves to save space making your shower experience even better. The frosted glass pocket door also allows light to shine through.

About five years ago, these homeowners saw the potential in a brick-and-oak-heavy, wallpaper-bedecked, 1990s-in-all-the-wrong-ways home tucked in a wooded patch among fields somewhere between Indianapolis and Bloomington. Their first project with SYH was a kitchen remodel, a total overhaul completed by JL Benton Contracting, that added color and function for this family of three (not counting the cats). A couple years later, they were knocking on our door again to strip the ensuite bedroom of its ruffled valences and red carpet—a bold choice that ran right into the bathroom (!)—and make it a serene retreat. Color and function proved the goals yet again, and JL Benton was back to make the design reality. The clients thoughtfully chose to maximize their budget in order to get a whole lot of bells and whistles—details that undeniably change their daily experience of the space. The fantastic zero-entry shower is composed of handmade tile from Heath Ceramics of California. A window where the was none, a handsome teak bench, thoughtful niches, and Kohler fixtures in vibrant brushed nickel finish complete the shower. Custom mirrors and cabinetry by Stoll’s Woodworking, in both the bathroom and closet, elevate the whole design. What you don't see: heated floors, which everybody needs in Indiana.
Contractor: JL Benton Contracting
Cabinetry: Stoll's Woodworking
Photographer: Michiko Owaki

This bath and shower ties in the gray from the carpet with the black finishes that are used around the house.
Foto di una stanza da bagno per bambini minimalista di medie dimensioni con ante in stile shaker, ante grigie, vasca ad alcova, vasca/doccia, WC monopezzo, piastrelle bianche, pareti bianche, pavimento con piastrelle in ceramica, lavabo sottopiano, pavimento nero, porta doccia a battente, un lavabo e mobile bagno incassato
Foto di una stanza da bagno per bambini minimalista di medie dimensioni con ante in stile shaker, ante grigie, vasca ad alcova, vasca/doccia, WC monopezzo, piastrelle bianche, pareti bianche, pavimento con piastrelle in ceramica, lavabo sottopiano, pavimento nero, porta doccia a battente, un lavabo e mobile bagno incassato

Immagine di una stanza da bagno padronale design di medie dimensioni con ante lisce, vasca/doccia, piastrelle verdi, piastrelle bianche, pareti bianche, top bianco, due lavabi, mobile bagno sospeso, ante in legno chiaro, vasca sottopiano, WC a due pezzi, piastrelle in ceramica, pavimento con piastrelle in ceramica, lavabo sottopiano, pavimento grigio e porta doccia a battente

Idee per una stanza da bagno country con ante lisce, ante in legno bruno, doccia alcova, piastrelle bianche, piastrelle diamantate, pareti grigie, lavabo sottopiano, pavimento multicolore, top nero e due lavabi

Make your opulent green bathroom dreams a reality by decking it out from floor to ceiling in our lush green 2x6 and hexagon tile.
DESIGN
Claire Thomas
Tile Shown: 2x6 & 6" Hexagon in Evergreen

Small powder bath under a stairway. Original space was dated with heavy dark mediterranean colors and finishes. Existing wood floors remained, but vibrant, bold wallpaper used on all walls, transitional marble vanity replaced existing sink, and new wall sconces and mirrors added to give the space an update, vibrant vibe that resonated with the remainder of the house which is an old Florida style that is updated and fun.

Esempio di una grande stanza da bagno con doccia country con ante lisce, ante nere, vasca ad alcova, vasca/doccia, WC a due pezzi, pareti bianche, pavimento in gres porcellanato, lavabo sottopiano, pavimento grigio, top bianco, nicchia, mobile bagno incassato e un lavabo

The homeowners were seeking a major renovation from their original master bath. The young family had completed several remodeling projects on the first floor of their 1980’s era home and the time had finally come where they wanted to focus on the second floor, particularly their master bath which was cramped and overpowered by a Jacuzzi-style tub.
After multiple design meetings spent choosing the right hardware and materials, everything was set, and the transformation began! Drury designer, Diana Burton, began by borrowing some space from the bedroom this way they were able to reconfigure the whole layout, which made a big difference to the homeowner. The floating vanity cabinets paired with quartz counters, wall-mounted fixtures, and mirrors featuring built-in lighting enhance the room’s sleek, clean look.

Foto di una stanza da bagno padronale country con ante bianche, vasca freestanding, doccia a filo pavimento, pareti bianche, lavabo sottopiano, pavimento bianco, top bianco, panca da doccia, soffitto in perlinato, pareti in perlinato, due lavabi e ante lisce

Maison contemporaine en ossature bois
Idee per una stanza da bagno padronale design di medie dimensioni con ante nere, vasca/doccia, piastrelle multicolore, piastrelle di cemento, pavimento in cemento, lavabo a consolle, pavimento grigio, vasca ad angolo, WC a due pezzi, pareti blu, porta doccia a battente, top bianco, un lavabo e ante lisce
Idee per una stanza da bagno padronale design di medie dimensioni con ante nere, vasca/doccia, piastrelle multicolore, piastrelle di cemento, pavimento in cemento, lavabo a consolle, pavimento grigio, vasca ad angolo, WC a due pezzi, pareti blu, porta doccia a battente, top bianco, un lavabo e ante lisce

Foto di una stanza da bagno con doccia stile marino di medie dimensioni con ante nere, doccia alcova, piastrelle blu, piastrelle diamantate, pareti bianche, lavabo sottopiano, top in granito, doccia con tenda e top grigio

This crisp and clean bathroom renovation boost bright white herringbone wall tile with a delicate matte black accent along the chair rail. the floors plan a leading roll with their unique pattern and the vanity adds warmth with its rich blue green color tone and is full of unique storage.
Bagni turchesi - Foto e idee per arredare
3

