Bagni turchesi con pavimento marrone - Foto e idee per arredare
Filtra anche per:
Budget
Ordina per:Popolari oggi
61 - 80 di 671 foto
1 di 3

Soaking Tub on warm wood flooring. Stone surround floating vanity. Marble tiles with brass inlays.
Foto di una grande stanza da bagno padronale tradizionale con ante con bugna sagomata, ante verdi, vasca freestanding, doccia alcova, bidè, piastrelle bianche, piastrelle di marmo, pareti bianche, parquet chiaro, lavabo sottopiano, top in marmo, pavimento marrone, porta doccia a battente, top bianco, toilette, due lavabi, mobile bagno sospeso e soffitto a volta
Foto di una grande stanza da bagno padronale tradizionale con ante con bugna sagomata, ante verdi, vasca freestanding, doccia alcova, bidè, piastrelle bianche, piastrelle di marmo, pareti bianche, parquet chiaro, lavabo sottopiano, top in marmo, pavimento marrone, porta doccia a battente, top bianco, toilette, due lavabi, mobile bagno sospeso e soffitto a volta
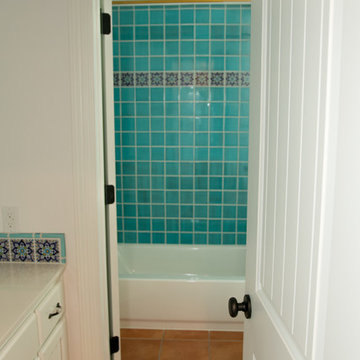
Idee per una stanza da bagno con doccia mediterranea di medie dimensioni con ante con riquadro incassato, ante bianche, vasca ad alcova, vasca/doccia, piastrelle blu, piastrelle multicolore, piastrelle in ceramica, pavimento in terracotta, pavimento marrone, doccia con tenda e top bianco
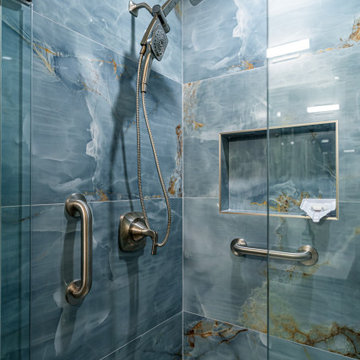
Guest bathroom with a beautiful blue tile marble style on the shower, which has glass enclosure. The vanity is a single drop in sink built in vanity.
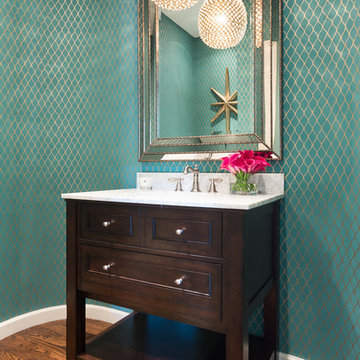
The bright turquoise Schumacher wallpaper combined with this stately mirror and elegant pendant light transform this powder room into a contemporary and visually intriguing space.
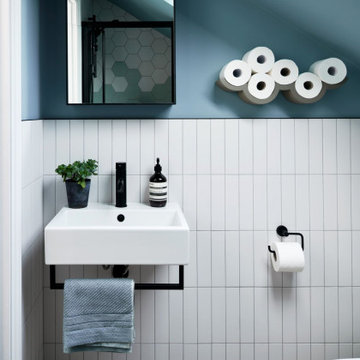
Contemporary shower room with vertical grid matt white tiles from Mandarin Stone, sanitary ware and matt black brassware from Saneux. Slimline mirror cabinet from Wireworks, wall light from Brass and Bell.
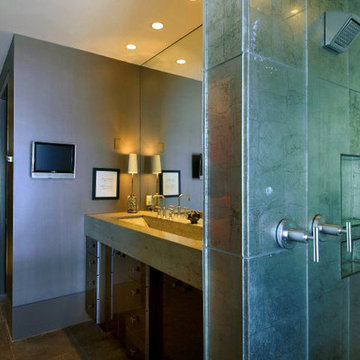
Idee per una grande stanza da bagno padronale minimal con ante lisce, ante nere, doccia alcova, piastrelle grigie, piastrelle in metallo, pareti grigie, pavimento in gres porcellanato, lavabo rettangolare, top in cemento, pavimento marrone, porta doccia a battente e top grigio
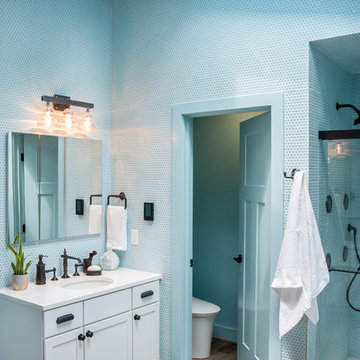
The second floor bathroom contains two vanities, a shower, a freestanding tub, and a separate toilet room.
Contractor: Maven Development
Photo: Emily Rose Imagery
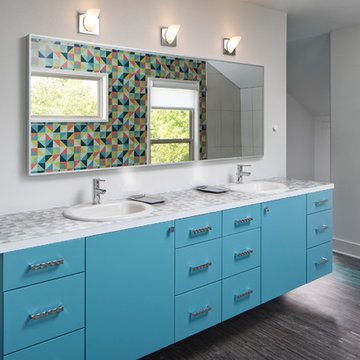
Aaron Dougherty Photography
Foto di una stanza da bagno moderna di medie dimensioni con ante lisce, ante blu, vasca/doccia, piastrelle bianche, pareti bianche, pavimento in laminato, lavabo da incasso, top in laminato e pavimento marrone
Foto di una stanza da bagno moderna di medie dimensioni con ante lisce, ante blu, vasca/doccia, piastrelle bianche, pareti bianche, pavimento in laminato, lavabo da incasso, top in laminato e pavimento marrone

Foto di una grande stanza da bagno padronale country con piastrelle blu, piastrelle di cemento, pareti beige, top in marmo, pavimento marrone, ante blu, parquet scuro, lavabo sottopiano, top grigio e ante in stile shaker

Our clients had been in their home since the early 1980’s and decided it was time for some updates. We took on the kitchen, two bathrooms and a powder room.
This petite master bathroom primarily had storage and space planning challenges. Since the wife uses a larger bath down the hall, this bath is primarily the husband’s domain and was designed with his needs in mind. We started out by converting an existing alcove tub to a new shower since the tub was never used. The custom shower base and decorative tile are now visible through the glass shower door and help to visually elongate the small room. A Kohler tailored vanity provides as much storage as possible in a small space, along with a small wall niche and large medicine cabinet to supplement. “Wood” plank tile, specialty wall covering and the darker vanity and glass accents give the room a more masculine feel as was desired. Floor heating and 1 piece ceramic vanity top add a bit of luxury to this updated modern feeling space.
Designed by: Susan Klimala, CKD, CBD
Photography by: Michael Alan Kaskel
For more information on kitchen and bath design ideas go to: www.kitchenstudio-ge.com

A full Corian shower in bright white ensures that this small bathroom will never feel cramped. A recessed niche with back-lighting is a fun way to add an accent detail within the shower. The niche lighting can also act as a night light for guests that are sleeping in the main basement space.
Photos by Spacecrafting Photography

Foto di una stanza da bagno padronale stile marino con ante blu, pareti grigie, lavabo sottopiano, pavimento marrone, top bianco e ante lisce

Idee per un piccolo bagno di servizio chic con pareti blu, lavabo a consolle e pavimento marrone

One of the main features of the space is the natural lighting. The windows allow someone to feel they are in their own private oasis. The wide plank European oak floors, with a brushed finish, contribute to the warmth felt in this bathroom, along with warm neutrals, whites and grays. The counter tops are a stunning Calcatta Latte marble as is the basket weaved shower floor, 1x1 square mosaics separating each row of the large format, rectangular tiles, also marble. Lighting is key in any bathroom and there is more than sufficient lighting provided by Ralph Lauren, by Circa Lighting. Classic, custom designed cabinetry optimizes the space by providing plenty of storage for toiletries, linens and more. Holger Obenaus Photography did an amazing job capturing this light filled and luxurious master bathroom. Built by Novella Homes and designed by Lorraine G Vale
Holger Obenaus Photography

The clients contacted us after purchasing their first home. The house had one full bath and it felt tight and cramped with a soffit and two awkward closets. They wanted to create a functional, yet luxurious, contemporary spa-like space. We redesigned the bathroom to include both a bathtub and walk-in shower, with a modern shower ledge and herringbone tiled walls. The space evokes a feeling of calm and relaxation, with white, gray and green accents. The integrated mirror, oversized backsplash, and green vanity complement the minimalistic design so effortlessly.
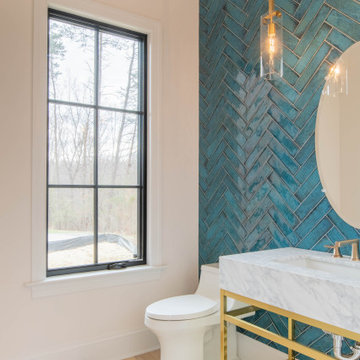
Ispirazione per una stanza da bagno con piastrelle blu, piastrelle in ceramica, parquet chiaro, pavimento marrone, top bianco e mobile bagno freestanding

The master bath with its free standing tub and open shower. The separate vanities allow for ease of use and the shiplap adds texture to the otherwise white space.
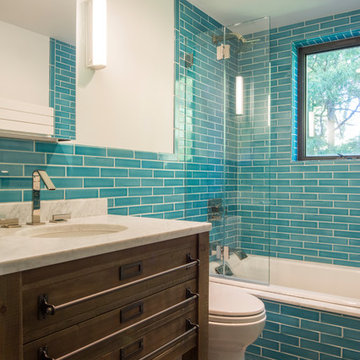
Photography by Meredith Heuer
Foto di una stanza da bagno padronale minimalista di medie dimensioni con consolle stile comò, ante in legno scuro, vasca da incasso, doccia aperta, piastrelle blu, pareti bianche, lavabo sottopiano, doccia aperta, top bianco, pavimento marrone, un lavabo e mobile bagno freestanding
Foto di una stanza da bagno padronale minimalista di medie dimensioni con consolle stile comò, ante in legno scuro, vasca da incasso, doccia aperta, piastrelle blu, pareti bianche, lavabo sottopiano, doccia aperta, top bianco, pavimento marrone, un lavabo e mobile bagno freestanding

Foto di un bagno di servizio classico con WC sospeso, pareti verdi, pavimento in legno massello medio, lavabo sospeso e pavimento marrone
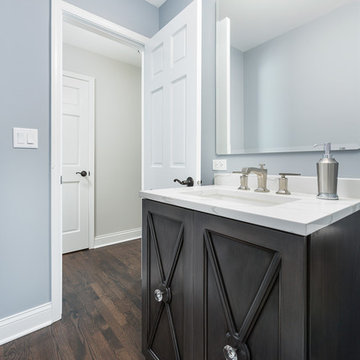
Picture Perfect House
Ispirazione per una stanza da bagno con doccia tradizionale di medie dimensioni con pareti grigie, parquet scuro, lavabo sottopiano, top in quarzo composito, pavimento marrone, top multicolore, ante nere e ante con riquadro incassato
Ispirazione per una stanza da bagno con doccia tradizionale di medie dimensioni con pareti grigie, parquet scuro, lavabo sottopiano, top in quarzo composito, pavimento marrone, top multicolore, ante nere e ante con riquadro incassato
Bagni turchesi con pavimento marrone - Foto e idee per arredare
4

