Bagni turchesi con pavimento con piastrelle in ceramica - Foto e idee per arredare
Filtra anche per:
Budget
Ordina per:Popolari oggi
141 - 160 di 2.179 foto
1 di 3
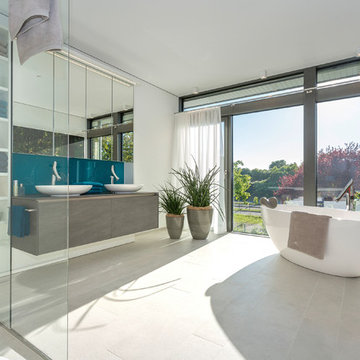
HUF HAUS GmbH u. Co.KG
Idee per una grande stanza da bagno padronale contemporanea con ante grigie, vasca freestanding, pareti bianche, lavabo a bacinella, top grigio, doccia a filo pavimento, WC sospeso, piastrelle bianche, piastrelle in ceramica, pavimento con piastrelle in ceramica, top piastrellato, pavimento bianco, doccia aperta e ante lisce
Idee per una grande stanza da bagno padronale contemporanea con ante grigie, vasca freestanding, pareti bianche, lavabo a bacinella, top grigio, doccia a filo pavimento, WC sospeso, piastrelle bianche, piastrelle in ceramica, pavimento con piastrelle in ceramica, top piastrellato, pavimento bianco, doccia aperta e ante lisce
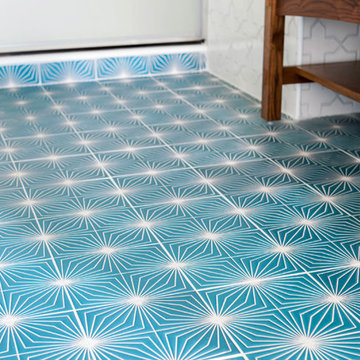
This bathroom features our handpainted Starburst tiles in our matte glaze Peacock.
Ispirazione per una stanza da bagno boho chic con piastrelle bianche, piastrelle in ceramica, pareti bianche, pavimento con piastrelle in ceramica, pavimento blu e porta doccia a battente
Ispirazione per una stanza da bagno boho chic con piastrelle bianche, piastrelle in ceramica, pareti bianche, pavimento con piastrelle in ceramica, pavimento blu e porta doccia a battente
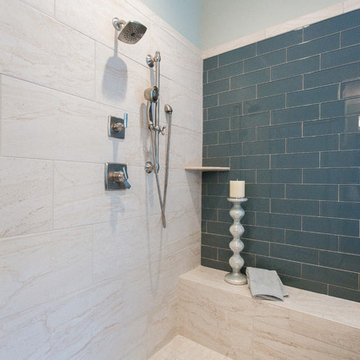
Bright blue subway tile in the master bathroom. To see more of the Lane floor plan visit: www.gomsh.com/the-lane
Photo by: Bryan Chavez
Esempio di una grande stanza da bagno padronale american style con ante con riquadro incassato, ante in legno bruno, top in granito, vasca da incasso, pareti verdi, doccia ad angolo, pistrelle in bianco e nero, piastrelle grigie, lastra di pietra, pavimento con piastrelle in ceramica e lavabo sottopiano
Esempio di una grande stanza da bagno padronale american style con ante con riquadro incassato, ante in legno bruno, top in granito, vasca da incasso, pareti verdi, doccia ad angolo, pistrelle in bianco e nero, piastrelle grigie, lastra di pietra, pavimento con piastrelle in ceramica e lavabo sottopiano
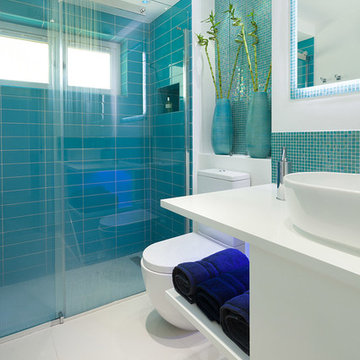
Foto di una piccola stanza da bagno minimal con nessun'anta, ante bianche, top in legno, piastrelle blu, piastrelle a mosaico, pareti bianche, pavimento con piastrelle in ceramica, WC a due pezzi e top bianco
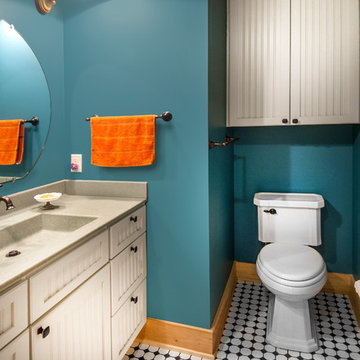
Architect: Michelle Penn, AIA This barn home is modeled after an existing Nebraska barn in Lancaster County. Because fresh water is not available from a well nor county water, water will be provided by rainwater harvesting. The water will be collected from a gutter system, go into a series of nine holding tanks and then go through a water filtration system to provide drinking water for the home. A greywater system will then recycle water from the sinks and showers to be reused in the toilets. Low-flow fixtures will be used throughout the home to conserve water. The paint is Calypso Blue 727 by Benjamin Moore.
Photo Credits: Jackson Studios

Victorian Style Bathroom in Horsham, West Sussex
In the peaceful village of Warnham, West Sussex, bathroom designer George Harvey has created a fantastic Victorian style bathroom space, playing homage to this characterful house.
Making the most of present-day, Victorian Style bathroom furnishings was the brief for this project, with this client opting to maintain the theme of the house throughout this bathroom space. The design of this project is minimal with white and black used throughout to build on this theme, with present day technologies and innovation used to give the client a well-functioning bathroom space.
To create this space designer George has used bathroom suppliers Burlington and Crosswater, with traditional options from each utilised to bring the classic black and white contrast desired by the client. In an additional modern twist, a HiB illuminating mirror has been included – incorporating a present-day innovation into this timeless bathroom space.
Bathroom Accessories
One of the key design elements of this project is the contrast between black and white and balancing this delicately throughout the bathroom space. With the client not opting for any bathroom furniture space, George has done well to incorporate traditional Victorian accessories across the room. Repositioned and refitted by our installation team, this client has re-used their own bath for this space as it not only suits this space to a tee but fits perfectly as a focal centrepiece to this bathroom.
A generously sized Crosswater Clear6 shower enclosure has been fitted in the corner of this bathroom, with a sliding door mechanism used for access and Crosswater’s Matt Black frame option utilised in a contemporary Victorian twist. Distinctive Burlington ceramics have been used in the form of pedestal sink and close coupled W/C, bringing a traditional element to these essential bathroom pieces.
Bathroom Features
Traditional Burlington Brassware features everywhere in this bathroom, either in the form of the Walnut finished Kensington range or Chrome and Black Trent brassware. Walnut pillar taps, bath filler and handset bring warmth to the space with Chrome and Black shower valve and handset contributing to the Victorian feel of this space. Above the basin area sits a modern HiB Solstice mirror with integrated demisting technology, ambient lighting and customisable illumination. This HiB mirror also nicely balances a modern inclusion with the traditional space through the selection of a Matt Black finish.
Along with the bathroom fitting, plumbing and electrics, our installation team also undertook a full tiling of this bathroom space. Gloss White wall tiles have been used as a base for Victorian features while the floor makes decorative use of Black and White Petal patterned tiling with an in keeping black border tile. As part of the installation our team have also concealed all pipework for a minimal feel.
Our Bathroom Design & Installation Service
With any bathroom redesign several trades are needed to ensure a great finish across every element of your space. Our installation team has undertaken a full bathroom fitting, electrics, plumbing and tiling work across this project with our project management team organising the entire works. Not only is this bathroom a great installation, designer George has created a fantastic space that is tailored and well-suited to this Victorian Warnham home.
If this project has inspired your next bathroom project, then speak to one of our experienced designers about it.
Call a showroom or use our online appointment form to book your free design & quote.
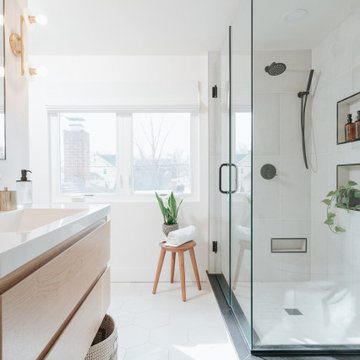
Esempio di una piccola stanza da bagno padronale contemporanea con ante in legno chiaro, doccia ad angolo, WC a due pezzi, piastrelle grigie, piastrelle in ceramica, pareti bianche, pavimento con piastrelle in ceramica, lavabo integrato, top in quarzo composito, pavimento grigio, porta doccia a battente, top bianco, nicchia, un lavabo, mobile bagno sospeso e ante lisce
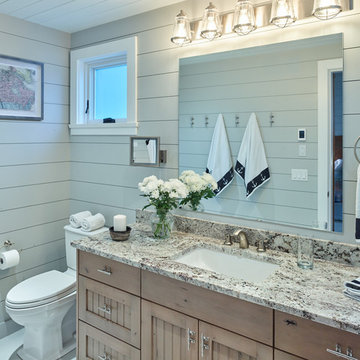
Nautical themed master ensuite with beaded recessed panel cabinets.
Esempio di una stanza da bagno padronale rustica di medie dimensioni con ante a filo, ante in legno scuro, doccia alcova, WC a due pezzi, piastrelle bianche, piastrelle in ceramica, pareti grigie, pavimento con piastrelle in ceramica, lavabo sottopiano, top in granito, pavimento grigio, porta doccia a battente e top bianco
Esempio di una stanza da bagno padronale rustica di medie dimensioni con ante a filo, ante in legno scuro, doccia alcova, WC a due pezzi, piastrelle bianche, piastrelle in ceramica, pareti grigie, pavimento con piastrelle in ceramica, lavabo sottopiano, top in granito, pavimento grigio, porta doccia a battente e top bianco
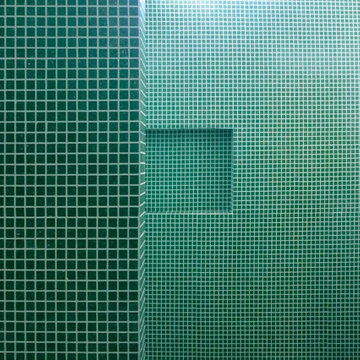
© François Texier Architecte
Immagine di una stanza da bagno padronale design di medie dimensioni con vasca sottopiano, doccia a filo pavimento, piastrelle verdi, piastrelle di vetro, pareti verdi, pavimento con piastrelle in ceramica, lavabo sospeso e top piastrellato
Immagine di una stanza da bagno padronale design di medie dimensioni con vasca sottopiano, doccia a filo pavimento, piastrelle verdi, piastrelle di vetro, pareti verdi, pavimento con piastrelle in ceramica, lavabo sospeso e top piastrellato
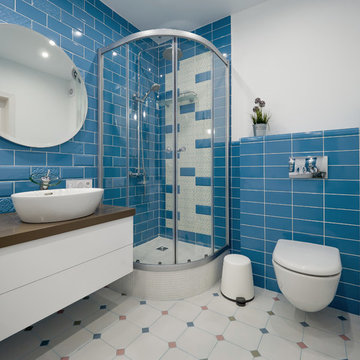
Esempio di una stanza da bagno con doccia tradizionale di medie dimensioni con ante lisce, ante bianche, vasca idromassaggio, doccia ad angolo, WC sospeso, piastrelle blu, piastrelle in ceramica, pareti blu, pavimento con piastrelle in ceramica, lavabo a bacinella, top in superficie solida, pavimento bianco e porta doccia scorrevole

conception 3D (Maquette) de la salle de bain numéro 1. Meuble laqué couleur vert d'eau : 2 placards (portes planes) rectangulaires, horizontaux suspendus de part et d'autre des deux éviers. Plan d'évier composé de 4 tiroirs à portes planes. Sol en carrelage gris. Cabinet de toilette Miroir
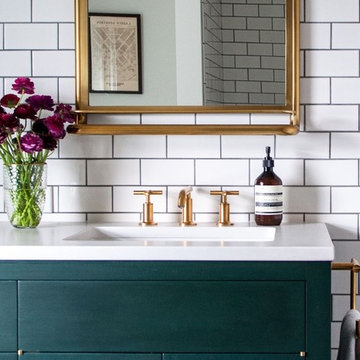
Casey Keasler
Esempio di una stanza da bagno padronale bohémian con ante in stile shaker, ante verdi, vasca ad alcova, doccia alcova, WC a due pezzi, piastrelle bianche, pareti bianche, pavimento con piastrelle in ceramica, lavabo sottopiano, top in superficie solida, pavimento nero e doccia con tenda
Esempio di una stanza da bagno padronale bohémian con ante in stile shaker, ante verdi, vasca ad alcova, doccia alcova, WC a due pezzi, piastrelle bianche, pareti bianche, pavimento con piastrelle in ceramica, lavabo sottopiano, top in superficie solida, pavimento nero e doccia con tenda
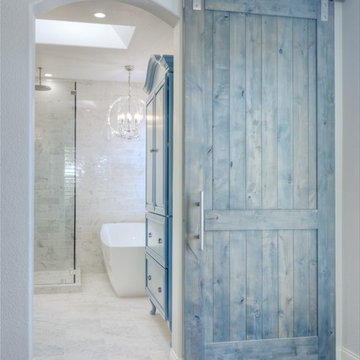
Modern Gray Barn Door
Esempio di una grande stanza da bagno padronale stile marino con ante in stile shaker, ante bianche, vasca freestanding, doccia doppia, piastrelle grigie, piastrelle in ceramica, pareti grigie, pavimento con piastrelle in ceramica, lavabo sottopiano, top in quarzo composito e porta doccia a battente
Esempio di una grande stanza da bagno padronale stile marino con ante in stile shaker, ante bianche, vasca freestanding, doccia doppia, piastrelle grigie, piastrelle in ceramica, pareti grigie, pavimento con piastrelle in ceramica, lavabo sottopiano, top in quarzo composito e porta doccia a battente

Idee per un'ampia stanza da bagno padronale chic con ante blu, vasca freestanding, pareti multicolore, pavimento con piastrelle in ceramica, top in quarzite, pavimento beige, top beige e ante con riquadro incassato
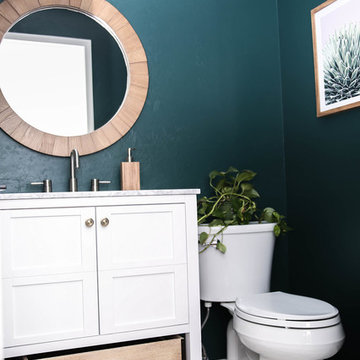
Painted this bathroom a deep green and added new tile, vanity, mirror and lighting to give this space some character.
Esempio di un piccolo bagno di servizio moderno con consolle stile comò, ante bianche, WC monopezzo, pareti verdi, pavimento con piastrelle in ceramica, lavabo a consolle, top in marmo, pavimento bianco e top bianco
Esempio di un piccolo bagno di servizio moderno con consolle stile comò, ante bianche, WC monopezzo, pareti verdi, pavimento con piastrelle in ceramica, lavabo a consolle, top in marmo, pavimento bianco e top bianco
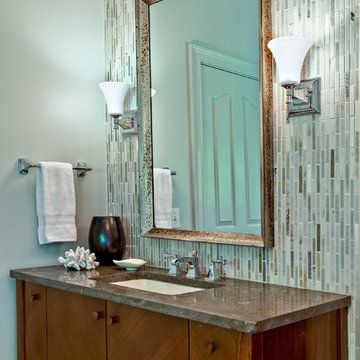
Foto di una stanza da bagno padronale tradizionale di medie dimensioni con ante lisce, ante in legno bruno, vasca sottopiano, doccia ad angolo, piastrelle beige, piastrelle marroni, piastrelle a listelli, pareti beige, pavimento con piastrelle in ceramica, lavabo sottopiano, top in granito, pavimento beige e porta doccia a battente
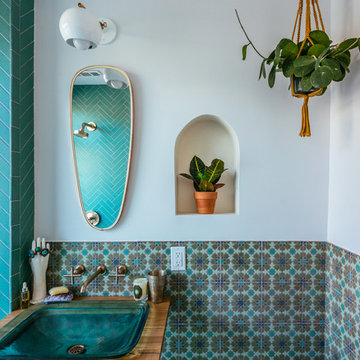
Justina Blakeney used our Color-It Tool to create a custom motif that was all her own for her Elephant Star handpainted tiles, which pair beautifully with our 2x8s in Tidewater.
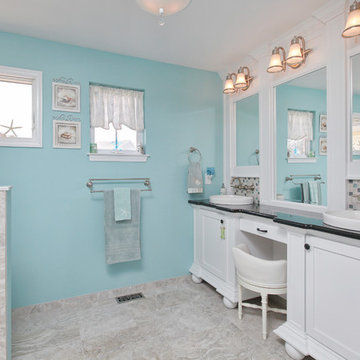
www.ciprianiremodelingsolutions.com
Esempio di una grande stanza da bagno padronale stile marinaro con ante in stile shaker, ante bianche, doccia ad angolo, WC a due pezzi, piastrelle grigie, piastrelle a mosaico, pareti blu, pavimento con piastrelle in ceramica, lavabo integrato e top in granito
Esempio di una grande stanza da bagno padronale stile marinaro con ante in stile shaker, ante bianche, doccia ad angolo, WC a due pezzi, piastrelle grigie, piastrelle a mosaico, pareti blu, pavimento con piastrelle in ceramica, lavabo integrato e top in granito
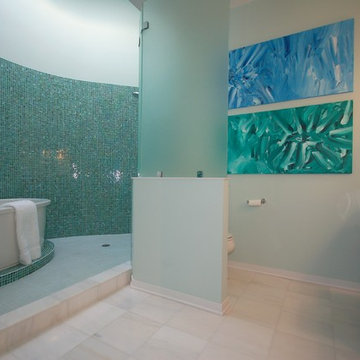
Immagine di una grande stanza da bagno padronale minimal con vasca freestanding, lavabo a bacinella, ante in legno bruno, top in legno, doccia aperta, WC a due pezzi, pareti blu, pavimento con piastrelle in ceramica e nessun'anta
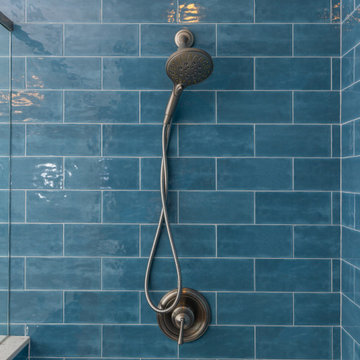
This downtown Condo was dated and now has had a Complete makeover updating to a Minimalist Scandinavian Design. Its Open and Airy with Light Marble Countertops, Flat Panel Custom Kitchen Cabinets, Subway Backsplash, Stainless Steel appliances, Custom Shaker Panel Entry Doors, Paneled Dining Room, Roman Shades on Windows, Mid Century Furniture, Custom Bookcases & Mantle in Living, New Hardwood Flooring in Light Natural oak, 2 bathrooms in MidCentury Design with Custom Vanities and Lighting, and tons of LED lighting to keep space open and airy. We offer TURNKEY Remodel Services from Start to Finish, Designing, Planning, Executing, and Finishing Details.
Bagni turchesi con pavimento con piastrelle in ceramica - Foto e idee per arredare
8

