Bagni stretti e lunghi - Foto e idee per arredare
Filtra anche per:
Budget
Ordina per:Popolari oggi
1 - 20 di 1.175 foto
1 di 2
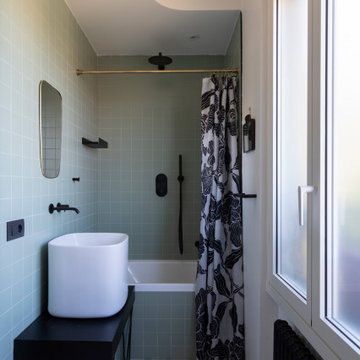
Bagno con vasca
Ispirazione per una stretta e lunga stanza da bagno design
Ispirazione per una stretta e lunga stanza da bagno design

Liadesign
Esempio di una stretta e lunga stanza da bagno con doccia industriale di medie dimensioni con nessun'anta, ante in legno chiaro, doccia alcova, WC a due pezzi, piastrelle bianche, piastrelle in gres porcellanato, pareti grigie, pavimento in gres porcellanato, lavabo a bacinella, top in legno, pavimento grigio, porta doccia scorrevole, un lavabo, mobile bagno freestanding e soffitto ribassato
Esempio di una stretta e lunga stanza da bagno con doccia industriale di medie dimensioni con nessun'anta, ante in legno chiaro, doccia alcova, WC a due pezzi, piastrelle bianche, piastrelle in gres porcellanato, pareti grigie, pavimento in gres porcellanato, lavabo a bacinella, top in legno, pavimento grigio, porta doccia scorrevole, un lavabo, mobile bagno freestanding e soffitto ribassato

Victorian print blue tile with a fabric-like texture were fitted inside the niche.
Idee per una stretta e lunga stanza da bagno vittoriana con lavabo a consolle, ante bianche, vasca da incasso, vasca/doccia, piastrelle in gres porcellanato, pavimento in legno massello medio, WC sospeso e ante con riquadro incassato
Idee per una stretta e lunga stanza da bagno vittoriana con lavabo a consolle, ante bianche, vasca da incasso, vasca/doccia, piastrelle in gres porcellanato, pavimento in legno massello medio, WC sospeso e ante con riquadro incassato

The sink in the bathroom stands on a base with an accent yellow module. It echoes the chairs in the kitchen and the hallway pouf. Just rightward to the entrance, there is a column cabinet containing a washer, a dryer, and a built-in air extractor.
We design interiors of homes and apartments worldwide. If you need well-thought and aesthetical interior, submit a request on the website.
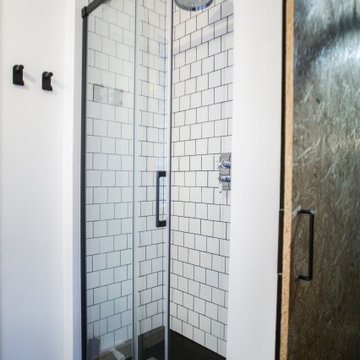
Rénovation et optimisation complète de la salle de bain
Idee per una piccola e stretta e lunga stanza da bagno con doccia minimalista con doccia a filo pavimento, piastrelle bianche, piastrelle in gres porcellanato, pareti bianche, pavimento in marmo, lavabo a colonna, pavimento nero, porta doccia scorrevole e un lavabo
Idee per una piccola e stretta e lunga stanza da bagno con doccia minimalista con doccia a filo pavimento, piastrelle bianche, piastrelle in gres porcellanato, pareti bianche, pavimento in marmo, lavabo a colonna, pavimento nero, porta doccia scorrevole e un lavabo

Graced with character and a history, this grand merchant’s terrace was restored and expanded to suit the demands of a family of five.
Idee per una grande e stretta e lunga stanza da bagno contemporanea con ante in legno chiaro, vasca freestanding, doccia aperta, piastrelle diamantate, pavimento in pietra calcarea, top in pietra calcarea, due lavabi e mobile bagno sospeso
Idee per una grande e stretta e lunga stanza da bagno contemporanea con ante in legno chiaro, vasca freestanding, doccia aperta, piastrelle diamantate, pavimento in pietra calcarea, top in pietra calcarea, due lavabi e mobile bagno sospeso
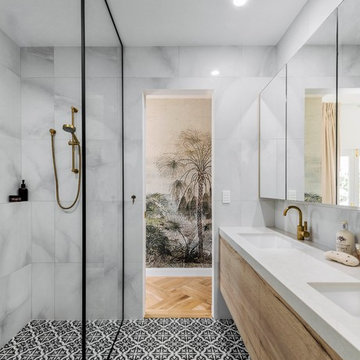
Ispirazione per una stretta e lunga stanza da bagno padronale costiera con ante in legno chiaro, doccia aperta, piastrelle bianche, piastrelle in ceramica, pavimento con piastrelle in ceramica, lavabo sottopiano, pavimento nero, doccia aperta, top bianco, ante lisce e pareti grigie

Photo credits: Design Imaging Studios.
Master bathrooms features a zero clearance shower with a rustic look.
Foto di una stretta e lunga stanza da bagno con doccia costiera di medie dimensioni con nessun'anta, ante in legno bruno, lavabo a bacinella, top in legno, doccia a filo pavimento, pareti gialle, WC monopezzo, piastrelle bianche, piastrelle in ceramica, pavimento con piastrelle in ceramica, porta doccia a battente e top marrone
Foto di una stretta e lunga stanza da bagno con doccia costiera di medie dimensioni con nessun'anta, ante in legno bruno, lavabo a bacinella, top in legno, doccia a filo pavimento, pareti gialle, WC monopezzo, piastrelle bianche, piastrelle in ceramica, pavimento con piastrelle in ceramica, porta doccia a battente e top marrone

Patrick O'Loughlin, Content Craftsmen
Foto di una stretta e lunga stanza da bagno con doccia chic con ante con riquadro incassato, ante bianche, doccia doppia, piastrelle bianche, piastrelle in ceramica, pareti blu, pavimento con piastrelle a mosaico, lavabo sottopiano e top in marmo
Foto di una stretta e lunga stanza da bagno con doccia chic con ante con riquadro incassato, ante bianche, doccia doppia, piastrelle bianche, piastrelle in ceramica, pareti blu, pavimento con piastrelle a mosaico, lavabo sottopiano e top in marmo

Originally a nearly three-story tall 1920’s European-styled home was turned into a modern villa for work and home. A series of low concrete retaining wall planters and steps gradually takes you up to the second level entry, grounding or anchoring the house into the site, as does a new wrap around veranda and trellis. Large eave overhangs on the upper roof were designed to give the home presence and were accented with a Mid-century orange color. The new master bedroom addition white box creates a better sense of entry and opens to the wrap around veranda at the opposite side. Inside the owners live on the lower floor and work on the upper floor with the garage basement for storage, archives and a ceramics studio. New windows and open spaces were created for the graphic designer owners; displaying their mid-century modern furnishings collection.
A lot of effort went into attempting to lower the house visually by bringing the ground plane higher with the concrete retaining wall planters, steps, wrap around veranda and trellis, and the prominent roof with exaggerated overhangs. That the eaves were painted orange is a cool reflection of the owner’s Dutch heritage. Budget was a driver for the project and it was determined that the footprint of the home should have minimal extensions and that the new windows remain in the same relative locations as the old ones. Wall removal was utilized versus moving and building new walls where possible.
Photo Credit: John Sutton Photography.

Creative take on regency styling with bold stripes, orange accents and bold graphics.
Photo credit: Alex Armitstead
Ispirazione per una piccola e stretta e lunga stanza da bagno vittoriana con lavabo sospeso, vasca da incasso, WC a due pezzi, pareti multicolore e parquet chiaro
Ispirazione per una piccola e stretta e lunga stanza da bagno vittoriana con lavabo sospeso, vasca da incasso, WC a due pezzi, pareti multicolore e parquet chiaro
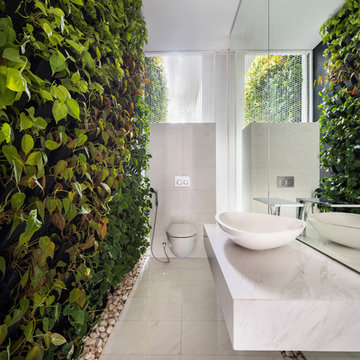
CI&A Photography
Foto di una stretta e lunga stanza da bagno minimal di medie dimensioni
Foto di una stretta e lunga stanza da bagno minimal di medie dimensioni

Our client didn't want the traditional shampoo niche, so with the herringbone tile walls, we added this after market soap dispenser instead. (Something she saw at a resort on a family vacation)

Floors tiled in 'Lombardo' hexagon mosaic honed marble from Artisans of Devizes | Shower wall tiled in 'Lombardo' large format honed marble from Artisans of Devizes | Brassware is by Gessi in the finish 706 (Blackened Chrome) | Bronze mirror feature wall comprised of 3 bevelled panels | Custom vanity unit and cabinetry made by Luxe Projects London | Stone sink fabricated by AC Stone & Ceramic out of Oribico marble

Il bagno è semplice con tonalità chiare. Il top del mobile è in quarzo, mentre i mobili, fatti su misura da un falegname, sono in legno laccati. Accanto alla doccia è stato realizzato un mobile con all'interno la lettiera del gatto, così da nasconderla alla vista.
Foto di Simone Marulli

Progetto architettonico e Direzione lavori: arch. Valeria Federica Sangalli Gariboldi
General Contractor: ECO srl
Impresa edile: FR di Francesco Ristagno
Impianti elettrici: 3Wire
Impianti meccanici: ECO srl
Interior Artist: Paola Buccafusca
Fotografie: Federica Antonelli
Arredamento: Cavallini Linea C
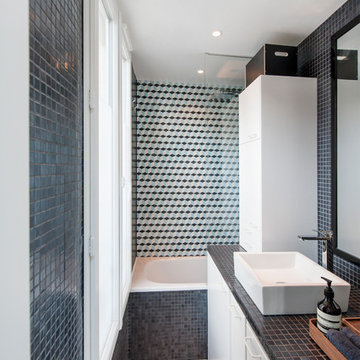
Immagine di una stretta e lunga stanza da bagno minimal con ante lisce, ante bianche, vasca da incasso, vasca/doccia, piastrelle multicolore, lavabo a bacinella, top piastrellato, pavimento beige e top nero
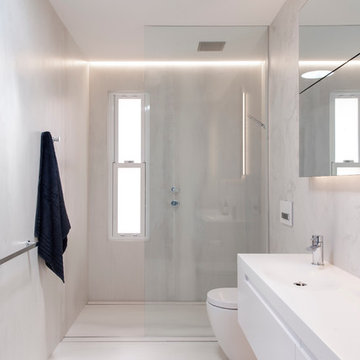
Design by Minosa - Images by Nicole England
This small main bathroom was created for two growing children, all services have been placed on one wall to improve the efficiency of the space.
Minosa ScoopED washbasin, Custom Joinery and shaving cabinets have been created. The shaving doors lift up rather than opening outwards.
Recessed LED lighting is layered and multi switchable so the bathroom can be up when you want and also softer at night time.
Oversized wall & floor tiles create lovely clean lines by eliminating the grout lines.
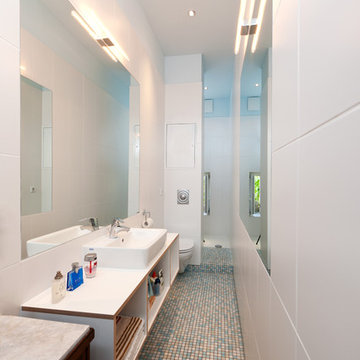
Phil Dera
Foto di una piccola e stretta e lunga stanza da bagno con doccia contemporanea con lavabo a bacinella, nessun'anta, ante bianche, doccia aperta, WC sospeso, piastrelle bianche, pareti bianche, pavimento con piastrelle a mosaico, piastrelle in ceramica e doccia aperta
Foto di una piccola e stretta e lunga stanza da bagno con doccia contemporanea con lavabo a bacinella, nessun'anta, ante bianche, doccia aperta, WC sospeso, piastrelle bianche, pareti bianche, pavimento con piastrelle a mosaico, piastrelle in ceramica e doccia aperta
Bagni stretti e lunghi - Foto e idee per arredare
1


