Bagni stretti e lunghi con pavimento con piastrelle a mosaico - Foto e idee per arredare
Filtra anche per:
Budget
Ordina per:Popolari oggi
1 - 20 di 34 foto

Floors tiled in 'Lombardo' hexagon mosaic honed marble from Artisans of Devizes | Shower wall tiled in 'Lombardo' large format honed marble from Artisans of Devizes | Brassware is by Gessi in the finish 706 (Blackened Chrome) | Bronze mirror feature wall comprised of 3 bevelled panels | Custom vanity unit and cabinetry made by Luxe Projects London | Stone sink fabricated by AC Stone & Ceramic out of Oribico marble
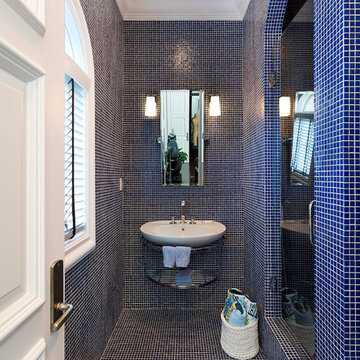
Ispirazione per una stretta e lunga stanza da bagno con doccia mediterranea con doccia alcova, piastrelle blu, piastrelle a mosaico, pareti blu, pavimento con piastrelle a mosaico, pavimento blu e porta doccia a battente
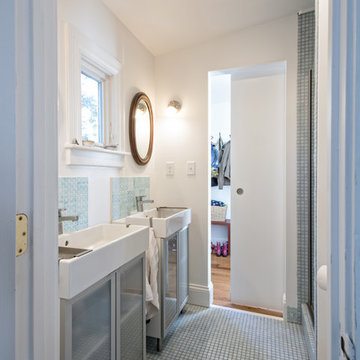
Construction by Deep Creek Builders
Photography by Andrew Hyslop
Immagine di una piccola e stretta e lunga stanza da bagno padronale classica con lavabo a consolle, ante di vetro, piastrelle blu, piastrelle in ceramica, pareti bianche e pavimento con piastrelle a mosaico
Immagine di una piccola e stretta e lunga stanza da bagno padronale classica con lavabo a consolle, ante di vetro, piastrelle blu, piastrelle in ceramica, pareti bianche e pavimento con piastrelle a mosaico
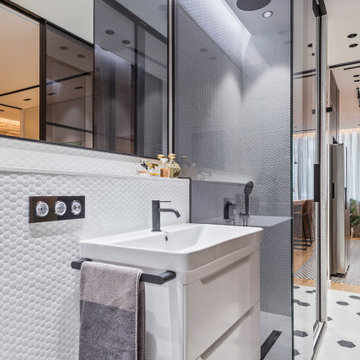
BAÑO PRINCIPAL, CON GRIFERIA Y ELEMENTOS EN ACABADO NEGRO MATE, Y REVESTIMIENTO DE HEXAGONO BLANCO Y PAVIMENTO HEXAGONO BLANCO Y NEGRO, CON VISTA DE LA COCINA DESDE LA PUERTA DE ENTRADA AL BAÑO DESDE EL ESPACIO SALÓ,/COMEDOR/COCINA
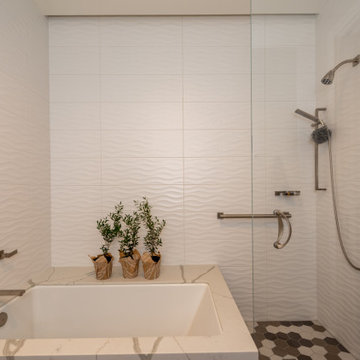
This home in Napa off Silverado was rebuilt after burning down in the 2017 fires. Architect David Rulon, a former associate of Howard Backen, known for this Napa Valley industrial modern farmhouse style. Composed in mostly a neutral palette, the bones of this house are bathed in diffused natural light pouring in through the clerestory windows. Beautiful textures and the layering of pattern with a mix of materials add drama to a neutral backdrop. The homeowners are pleased with their open floor plan and fluid seating areas, which allow them to entertain large gatherings. The result is an engaging space, a personal sanctuary and a true reflection of it's owners' unique aesthetic.
Inspirational features are metal fireplace surround and book cases as well as Beverage Bar shelving done by Wyatt Studio, painted inset style cabinets by Gamma, moroccan CLE tile backsplash and quartzite countertops.
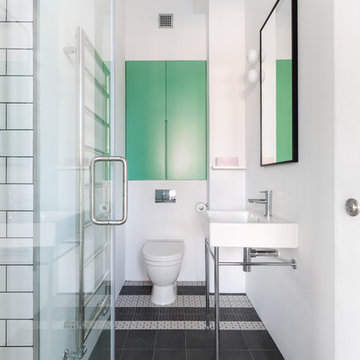
Idee per una stretta e lunga stanza da bagno scandinava con lavabo a consolle, piastrelle in ceramica, pareti bianche, pavimento con piastrelle a mosaico, WC monopezzo e pavimento multicolore

Patrick O'Loughlin, Content Craftsmen
Foto di una stretta e lunga stanza da bagno con doccia chic con ante con riquadro incassato, ante bianche, doccia doppia, piastrelle bianche, piastrelle in ceramica, pareti blu, pavimento con piastrelle a mosaico, lavabo sottopiano e top in marmo
Foto di una stretta e lunga stanza da bagno con doccia chic con ante con riquadro incassato, ante bianche, doccia doppia, piastrelle bianche, piastrelle in ceramica, pareti blu, pavimento con piastrelle a mosaico, lavabo sottopiano e top in marmo
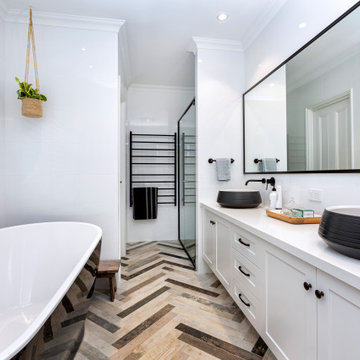
This magnificent Hamptons-inspired home offers multiple living areas for the entire family. Beautifully designed to maximise space, this home features four bedrooms plus a downstairs study, master ensuite and second bathroom upstairs, along with a powder room on each level.The downstairs master bedroom has a large walk-in robe and ensuite featuring double vanities and a large free-standing bath. The remaining bedrooms are all located upstairs along with a retreat to create a separate living space.Downstairs the open plan kitchen with island bench is accompanied by a separate scullery and large walk-in pantry. A wine cellar adjoins the walk-in pantry and is visible from the main entry area via a large glazed glass panel. The family room, with feature fireplace, is next to the home theatre, providing multiple living areas. The meals area adjacent to the kitchen opens out onto a large alfresco area for outdoor entertaining with a feature brick fireplace.This home has it all and provides a level of luxury and comfort synonymous with the Hampton’s style
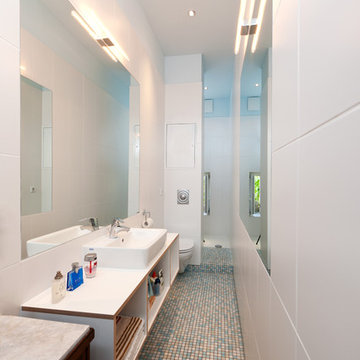
Phil Dera
Foto di una piccola e stretta e lunga stanza da bagno con doccia contemporanea con lavabo a bacinella, nessun'anta, ante bianche, doccia aperta, WC sospeso, piastrelle bianche, pareti bianche, pavimento con piastrelle a mosaico, piastrelle in ceramica e doccia aperta
Foto di una piccola e stretta e lunga stanza da bagno con doccia contemporanea con lavabo a bacinella, nessun'anta, ante bianche, doccia aperta, WC sospeso, piastrelle bianche, pareti bianche, pavimento con piastrelle a mosaico, piastrelle in ceramica e doccia aperta
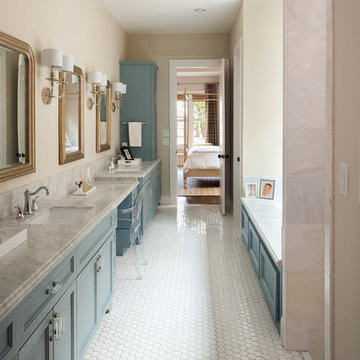
Benjamin Hill Photography
Esempio di una stretta e lunga stanza da bagno classica con ante con riquadro incassato, ante blu e pavimento con piastrelle a mosaico
Esempio di una stretta e lunga stanza da bagno classica con ante con riquadro incassato, ante blu e pavimento con piastrelle a mosaico
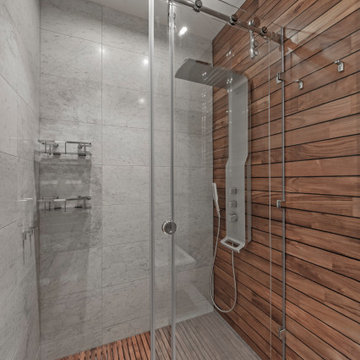
Душевая
Esempio di una stretta e lunga stanza da bagno con doccia boho chic di medie dimensioni con doccia a filo pavimento, WC sospeso, pareti bianche, pavimento con piastrelle a mosaico, pavimento bianco e porta doccia scorrevole
Esempio di una stretta e lunga stanza da bagno con doccia boho chic di medie dimensioni con doccia a filo pavimento, WC sospeso, pareti bianche, pavimento con piastrelle a mosaico, pavimento bianco e porta doccia scorrevole
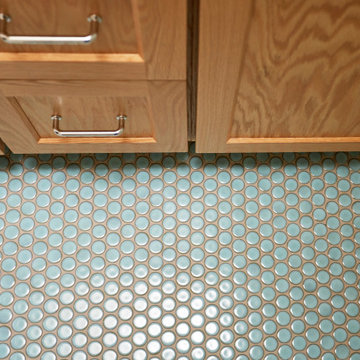
Download our free ebook, Creating the Ideal Kitchen. DOWNLOAD NOW
Designed by: Susan Klimala, CKD, CBD
Photography by: Michael Kaskel
For more information on kitchen, bath and interior design ideas go to: www.kitchenstudio-ge.com
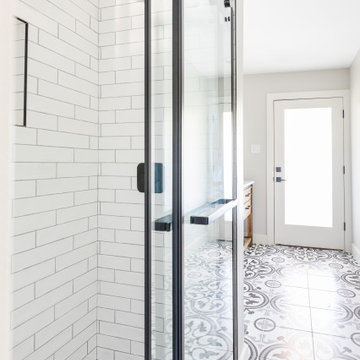
This 1964 Preston Hollow home was in the perfect location and had great bones but was not perfect for this family that likes to entertain. They wanted to open up their kitchen up to the den and entry as much as possible, as it was small and completely closed off. They needed significant wine storage and they did want a bar area but not where it was currently located. They also needed a place to stage food and drinks outside of the kitchen. There was a formal living room that was not necessary and a formal dining room that they could take or leave. Those spaces were opened up, the previous formal dining became their new home office, which was previously in the master suite. The master suite was completely reconfigured, removing the old office, and giving them a larger closet and beautiful master bathroom. The game room, which was converted from the garage years ago, was updated, as well as the bathroom, that used to be the pool bath. The closet space in that room was redesigned, adding new built-ins, and giving us more space for a larger laundry room and an additional mudroom that is now accessible from both the game room and the kitchen! They desperately needed a pool bath that was easily accessible from the backyard, without having to walk through the game room, which they had to previously use. We reconfigured their living room, adding a full bathroom that is now accessible from the backyard, fixing that problem. We did a complete overhaul to their downstairs, giving them the house they had dreamt of!
As far as the exterior is concerned, they wanted better curb appeal and a more inviting front entry. We changed the front door, and the walkway to the house that was previously slippery when wet and gave them a more open, yet sophisticated entry when you walk in. We created an outdoor space in their backyard that they will never want to leave! The back porch was extended, built a full masonry fireplace that is surrounded by a wonderful seating area, including a double hanging porch swing. The outdoor kitchen has everything they need, including tons of countertop space for entertaining, and they still have space for a large outdoor dining table. The wood-paneled ceiling and the mix-matched pavers add a great and unique design element to this beautiful outdoor living space. Scapes Incorporated did a fabulous job with their backyard landscaping, making it a perfect daily escape. They even decided to add turf to their entire backyard, keeping minimal maintenance for this busy family. The functionality this family now has in their home gives the true meaning to Living Better Starts Here™.
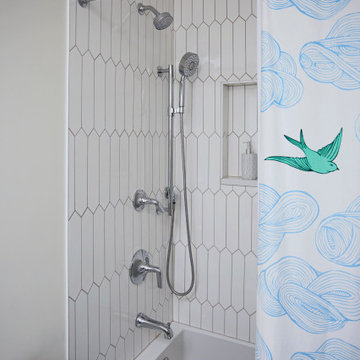
Download our free ebook, Creating the Ideal Kitchen. DOWNLOAD NOW
Designed by: Susan Klimala, CKD, CBD
Photography by: Michael Kaskel
For more information on kitchen, bath and interior design ideas go to: www.kitchenstudio-ge.com
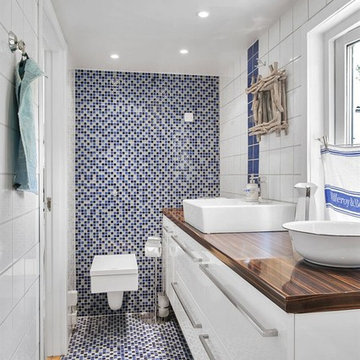
Immagine di una stretta e lunga stanza da bagno costiera di medie dimensioni con lavabo a bacinella, ante lisce, ante bianche, WC sospeso, piastrelle blu, piastrelle a mosaico e pavimento con piastrelle a mosaico
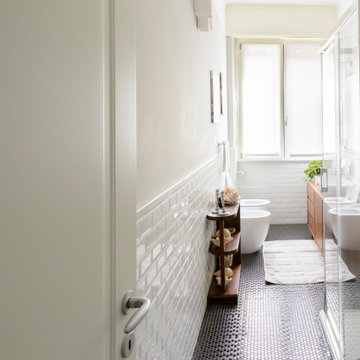
Esempio di una stretta e lunga stanza da bagno con doccia classica di medie dimensioni con consolle stile comò, ante in legno scuro, doccia ad angolo, piastrelle bianche, piastrelle diamantate, pavimento con piastrelle a mosaico, lavabo a bacinella, top in legno, pavimento nero, porta doccia scorrevole, un lavabo e mobile bagno freestanding
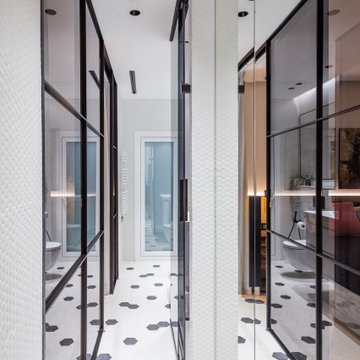
BAÑO PRINCIPAL, CON GRIFERIA Y ELEMENTOS EN ACABADO NEGRO MATE, Y REVESTIMIENTO DE HEXAGONO BLANCO Y PAVIMENTO HEXAGONO BLANCO Y NEGRO.
Foto di una stretta e lunga stanza da bagno padronale industriale di medie dimensioni con ante lisce, ante bianche, doccia alcova, WC sospeso, piastrelle bianche, piastrelle a mosaico, pareti bianche, pavimento con piastrelle a mosaico, lavabo a bacinella, top in quarzo composito, pavimento bianco, porta doccia scorrevole, top bianco, un lavabo e mobile bagno sospeso
Foto di una stretta e lunga stanza da bagno padronale industriale di medie dimensioni con ante lisce, ante bianche, doccia alcova, WC sospeso, piastrelle bianche, piastrelle a mosaico, pareti bianche, pavimento con piastrelle a mosaico, lavabo a bacinella, top in quarzo composito, pavimento bianco, porta doccia scorrevole, top bianco, un lavabo e mobile bagno sospeso
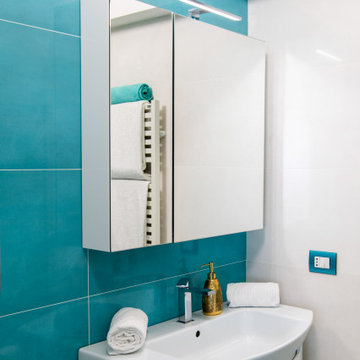
Foto: Vito Fusco
Esempio di una stretta e lunga stanza da bagno con doccia mediterranea di medie dimensioni con ante lisce, doccia a filo pavimento, WC monopezzo, piastrelle multicolore, piastrelle in ceramica, pareti bianche, pavimento con piastrelle a mosaico, top in marmo, pavimento turchese, porta doccia a battente, top bianco, un lavabo, mobile bagno sospeso e soffitto a volta
Esempio di una stretta e lunga stanza da bagno con doccia mediterranea di medie dimensioni con ante lisce, doccia a filo pavimento, WC monopezzo, piastrelle multicolore, piastrelle in ceramica, pareti bianche, pavimento con piastrelle a mosaico, top in marmo, pavimento turchese, porta doccia a battente, top bianco, un lavabo, mobile bagno sospeso e soffitto a volta
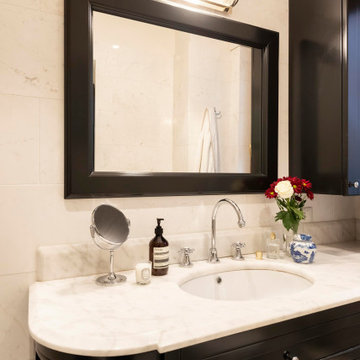
Foto di una piccola e stretta e lunga stanza da bagno padronale tradizionale con ante con bugna sagomata, ante nere, vasca ad angolo, piastrelle bianche, piastrelle di marmo, pavimento con piastrelle a mosaico, top in marmo, top bianco, un lavabo e mobile bagno sospeso
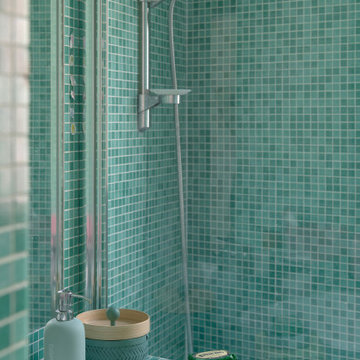
Idee per una piccola e stretta e lunga stanza da bagno con doccia minimal con nessun'anta, ante verdi, vasca sottopiano, WC sospeso, piastrelle verdi, piastrelle a mosaico, pareti verdi, pavimento con piastrelle a mosaico, lavabo sottopiano, top piastrellato, pavimento verde, top verde, un lavabo e mobile bagno sospeso
Bagni stretti e lunghi con pavimento con piastrelle a mosaico - Foto e idee per arredare
1

