Bagni shabby-chic style con pavimento grigio - Foto e idee per arredare
Filtra anche per:
Budget
Ordina per:Popolari oggi
61 - 80 di 320 foto
1 di 3
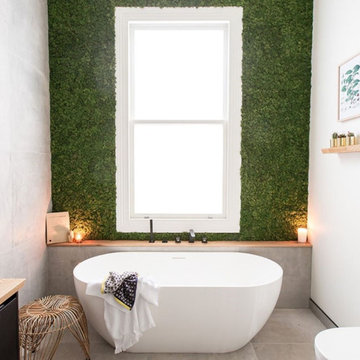
bathroom with heaps of potential, this was a great challenge with a fantastic end result.
The use of grey was on-trend and works well with the black bathroom fixtures and use of timber which along with the natural light, helps to maximise the perception of bathroom space. The beautiful floor-standing bath with the bold green adds a unique beautiful feature to the room, what more could you want from a bathroom than washing away the day in this beautiful rejuvenating space.
The mix of subtle and bold shades mixed with natural light combine effortlessly to create a stunning bathroom which boasts contemporary chic style and space
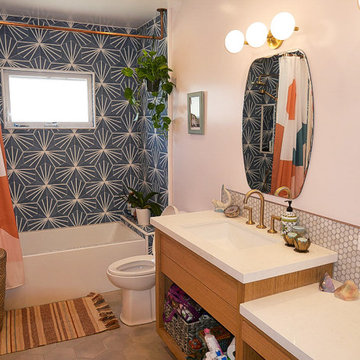
Esempio di una stanza da bagno per bambini stile shabby di medie dimensioni con nessun'anta, ante in legno scuro, vasca da incasso, vasca/doccia, WC a due pezzi, piastrelle grigie, piastrelle di vetro, pareti rosa, pavimento in gres porcellanato, lavabo sottopiano, top in quarzite, pavimento grigio, doccia con tenda, un lavabo e mobile bagno incassato
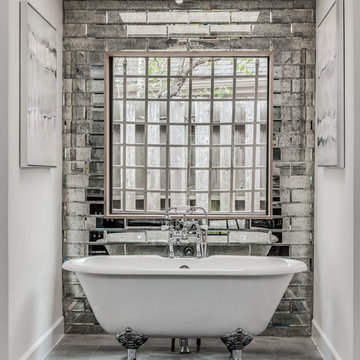
Full 2018 Remodel in the Memorial Area Includes Kitchen & Bathroom Redesigns and Transformations. Featuring Porcelain Wood Tile Floors + Designer Accent Wall Tiles + Custom Distressed Cabinets with Soft Close Hardware + Exotic Stones Tops + Designer Fixtures + Copper Appliances + Iron Doors + New Efficient Windows.
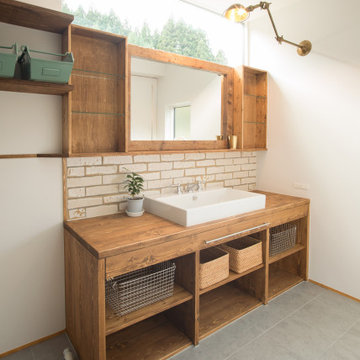
のどかな田園風景の中に建つ、古民家などに見られる土間空間を、現代風に生活の一部に取り込んだ住まいです。 本来土間とは、屋外からの入口である玄関的な要素と、作業場・炊事場などの空間で、いずれも土足で使う空間でした。 そして、今の日本の住まいの大半は、玄関で靴を脱ぎ、玄関ホール/廊下を通り、各部屋へアクセス。という動線が一般的な空間構成となりました。 今回の計画では、”玄関ホール/廊下”を現代の土間と置き換える事、そして、土間を大々的に一つの生活空間として捉える事で、土間という要素を現代の生活に違和感無く取り込めるのではないかと考えました。 土間は、玄関からキッチン・ダイニングまでフラットに繋がり、内なのに外のような、曖昧な領域の中で空間を連続的に繋げていきます。また、”廊下”という住まいの中での緩衝帯を失くし、土間・キッチン・ダイニング・リビングを田の字型に配置する事で、動線的にも、そして空間的にも、無理なく・無駄なく回遊できる、シンプルで且つ合理的な住まいとなっています。
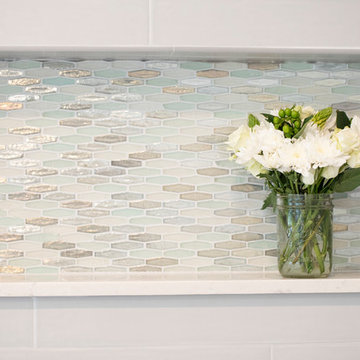
The accent tile in the shower niche pulls in the "Rainwashed" green from the tub and the ice blue from the walls. The niche shelf is crafted from the same quartz as the top of the pony wall.
Devi Pride Photography
Marc Camarlinghi Tile
Applelane Construction
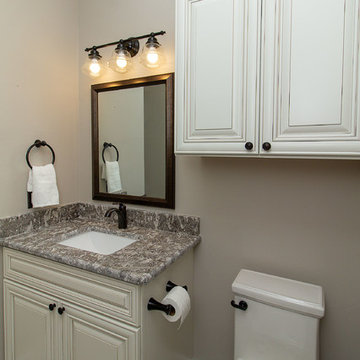
Designed by: Robby & Lisa Griffin
Photos by: Desired Photo
Esempio di una piccola stanza da bagno con doccia stile shabby con ante con bugna sagomata, ante bianche, WC monopezzo, pareti beige, pavimento in gres porcellanato, lavabo sottopiano, top in granito, pavimento grigio e top beige
Esempio di una piccola stanza da bagno con doccia stile shabby con ante con bugna sagomata, ante bianche, WC monopezzo, pareti beige, pavimento in gres porcellanato, lavabo sottopiano, top in granito, pavimento grigio e top beige
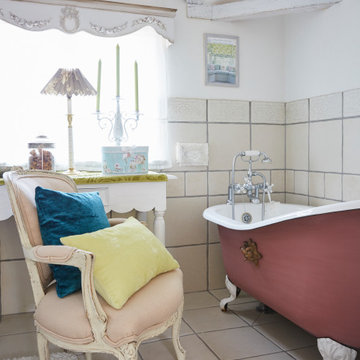
Foto di una stanza da bagno shabby-chic style con vasca con piedi a zampa di leone, piastrelle beige, pareti bianche e pavimento grigio
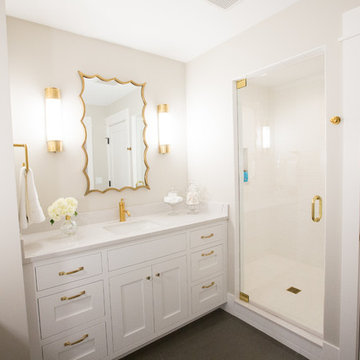
Ispirazione per una stanza da bagno per bambini shabby-chic style di medie dimensioni con ante in stile shaker, ante bianche, doccia alcova, WC a due pezzi, piastrelle bianche, piastrelle in ceramica, pareti grigie, pavimento in gres porcellanato, lavabo sottopiano, top in quarzo composito, pavimento grigio, porta doccia a battente e top bianco
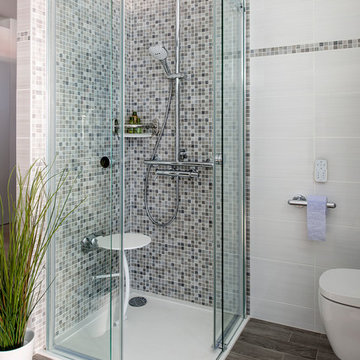
Immagine di una piccola stanza da bagno padronale shabby-chic style con doccia ad angolo, piastrelle grigie, lavabo sospeso, pavimento grigio, porta doccia scorrevole e top bianco
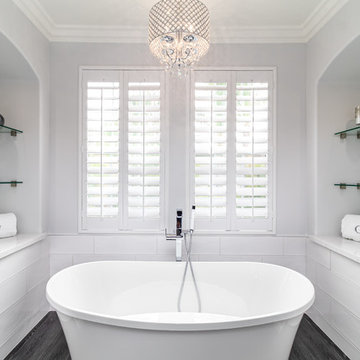
Foto di una grande stanza da bagno padronale stile shabby con ante in stile shaker, ante bianche, vasca freestanding, piastrelle grigie, piastrelle di vetro, pareti bianche, pavimento in gres porcellanato, lavabo sottopiano, top in quarzo composito, pavimento grigio e top bianco
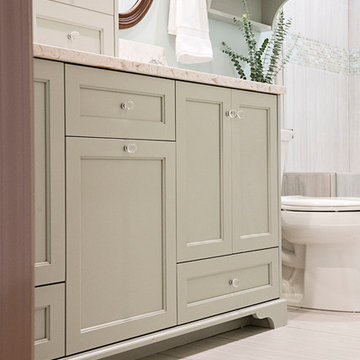
Esempio di una stanza da bagno con doccia shabby-chic style di medie dimensioni con ante con riquadro incassato, ante verdi, WC monopezzo, piastrelle grigie, piastrelle in ceramica, pareti blu, pavimento con piastrelle in ceramica, lavabo sottopiano, top in quarzite, pavimento grigio e top multicolore
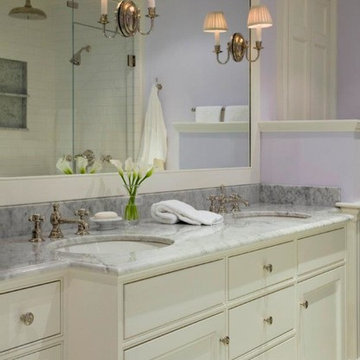
Immagine di una grande stanza da bagno padronale shabby-chic style con ante con riquadro incassato, ante bianche, vasca da incasso, doccia ad angolo, WC monopezzo, piastrelle bianche, piastrelle diamantate, pareti viola, pavimento in marmo, lavabo sottopiano, top in marmo, pavimento grigio e porta doccia a battente
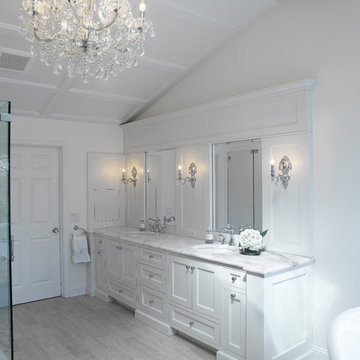
Photo by Peter Fornabai
Foto di una grande stanza da bagno padronale stile shabby con vasca freestanding, top grigio, pareti bianche, pavimento in gres porcellanato, lavabo sottopiano, pavimento grigio, porta doccia a battente, ante in stile shaker, ante bianche, doccia ad angolo e top in marmo
Foto di una grande stanza da bagno padronale stile shabby con vasca freestanding, top grigio, pareti bianche, pavimento in gres porcellanato, lavabo sottopiano, pavimento grigio, porta doccia a battente, ante in stile shaker, ante bianche, doccia ad angolo e top in marmo
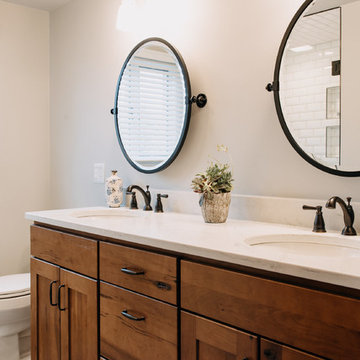
Idee per una stanza da bagno con doccia shabby-chic style di medie dimensioni con ante in stile shaker, ante con finitura invecchiata, doccia aperta, WC monopezzo, piastrelle bianche, piastrelle in gres porcellanato, pareti grigie, pavimento in gres porcellanato, lavabo sottopiano, top in quarzo composito, pavimento grigio e porta doccia a battente
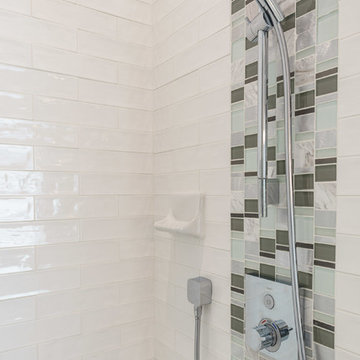
Have you ever gone on an HGTV binge and wondered how you could style your own Master Bathroom renovation after theirs? Enter this incredible shabby-chic bathroom renovation. Vintage inspired but perfectly melded with chic decor and design twists, this bathroom is truly a knockout.
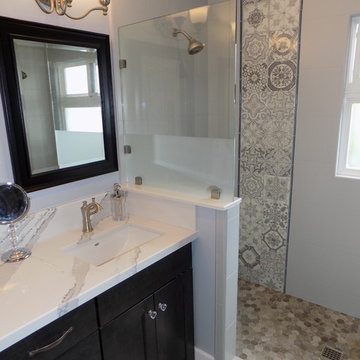
Historical restoration of a 1920's bathroom. New mosaic tile floor sets the era of the bathroom. Black vanity cabinets offset the mosaic floor with a great contrast white quartz top. The half sand blasted shower door gives great privacy to this open floorplan.
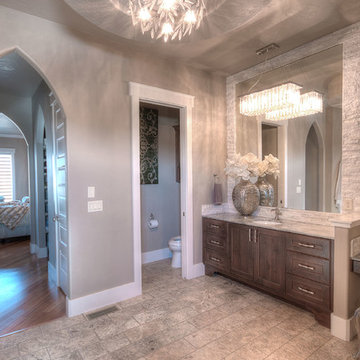
Foto di una grande stanza da bagno padronale shabby-chic style con ante in stile shaker, ante in legno bruno, WC monopezzo, piastrelle beige, piastrelle grigie, piastrelle in pietra, pareti grigie, pavimento in pietra calcarea, lavabo sottopiano, top in granito, pavimento grigio e top grigio
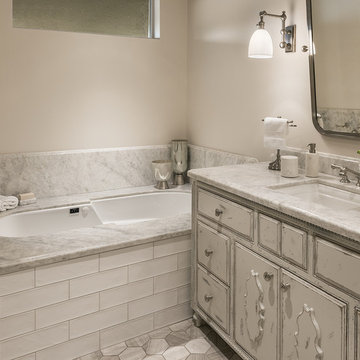
This tiny and uninspired basement level Master Bath was dark, grossly under scaled and in no way reflected the vintage character infused throughout the rest of this A-frame home.
Main goals were to enlarge the bathroom, add storage, relocate the exposed water heater to garage, and add natural light. It was also critical to relocate the garage entry that previously led guests through the Master closet.
The solution was a complete gut and new plan, which involved rerouting HVAC, plumbing and electrical. The bathroom was enlarged by capturing part of the inefficient closet, a private entry hall was added and every storage opportunity was utilized. Adding natural light at basement level proved a major challenge and was accomplished by adding a window under the eaves of the roof.
Distressed cabinets, subway tile, articulating mirrors and classic fixtures create a refreshingly modern take on a vintage bathroom. The result is charming, light and timeless - unrecognizable from the original!
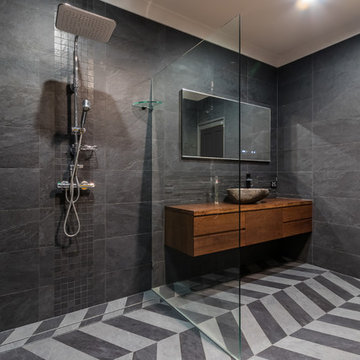
Real Estate Pics
Esempio di una grande stanza da bagno padronale stile shabby con consolle stile comò, ante in legno scuro, doccia ad angolo, WC monopezzo, piastrelle grigie, piastrelle in ceramica, pareti grigie, pavimento con piastrelle in ceramica, lavabo a bacinella, pavimento grigio e doccia aperta
Esempio di una grande stanza da bagno padronale stile shabby con consolle stile comò, ante in legno scuro, doccia ad angolo, WC monopezzo, piastrelle grigie, piastrelle in ceramica, pareti grigie, pavimento con piastrelle in ceramica, lavabo a bacinella, pavimento grigio e doccia aperta
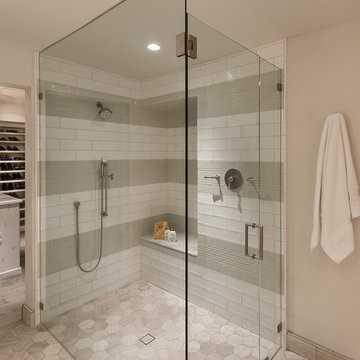
This tiny and uninspired basement level Master Bath was dark, grossly under scaled and in no way reflected the vintage character infused throughout the rest of this A-frame home.
Main goals were to enlarge the bathroom, add storage, relocate the exposed water heater to garage, and add natural light. It was also critical to relocate the garage entry that previously led guests through the Master closet.
The solution was a complete gut and new plan, which involved rerouting HVAC, plumbing and electrical. The bathroom was enlarged by capturing part of the inefficient closet, a private entry hall was added and every storage opportunity was utilized. Adding natural light at basement level proved a major challenge and was accomplished by adding a window under the eaves of the roof.
Distressed cabinets, subway tile, articulating mirrors and classic fixtures create a refreshingly modern take on a vintage bathroom. The result is charming, light and timeless - unrecognizable from the original!
Bagni shabby-chic style con pavimento grigio - Foto e idee per arredare
4

