Bagni scandinavi con pareti grigie - Foto e idee per arredare
Filtra anche per:
Budget
Ordina per:Popolari oggi
81 - 100 di 1.004 foto
1 di 3
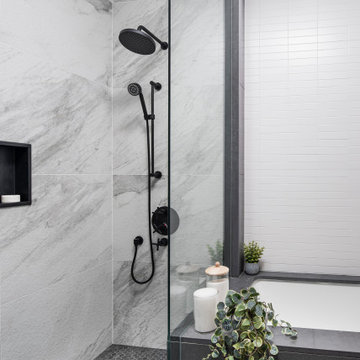
Immagine di una stanza da bagno padronale scandinava di medie dimensioni con ante lisce, ante in legno chiaro, vasca sottopiano, doccia alcova, WC monopezzo, piastrelle bianche, piastrelle in ceramica, pareti grigie, pavimento con piastrelle in ceramica, lavabo sottopiano, top in legno, porta doccia a battente e top grigio
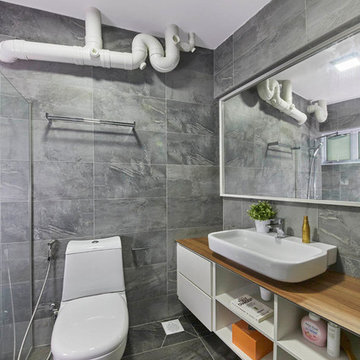
Master bathroom has a similar style to the common bathroom. The cabinetry has a white finish body with medium wood counter top. Walls & flooring has a stone-like finish in dark grey.
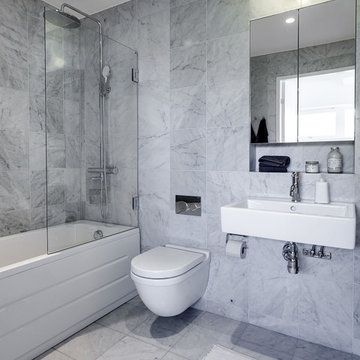
Fotograf: Henrik Nero för Alexander White
Idee per una grande stanza da bagno nordica con ante lisce, vasca sottopiano, vasca/doccia, WC sospeso, piastrelle grigie, pareti grigie, pavimento con piastrelle in ceramica, lavabo integrato e doccia aperta
Idee per una grande stanza da bagno nordica con ante lisce, vasca sottopiano, vasca/doccia, WC sospeso, piastrelle grigie, pareti grigie, pavimento con piastrelle in ceramica, lavabo integrato e doccia aperta
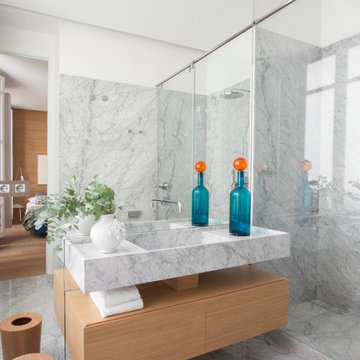
CUARTO DE BAÑO // BATHROOM
Fotografía : Adriana Merlo / Batavia
Immagine di una stanza da bagno con doccia nordica di medie dimensioni con lavabo sospeso, ante lisce, ante in legno chiaro, top in marmo, doccia alcova, piastrelle grigie, lastra di pietra, pareti grigie e pavimento in marmo
Immagine di una stanza da bagno con doccia nordica di medie dimensioni con lavabo sospeso, ante lisce, ante in legno chiaro, top in marmo, doccia alcova, piastrelle grigie, lastra di pietra, pareti grigie e pavimento in marmo

Immagine di una piccola stanza da bagno per bambini nordica con ante lisce, ante in legno chiaro, doccia a filo pavimento, WC monopezzo, piastrelle verdi, piastrelle a mosaico, pareti grigie, pavimento in gres porcellanato, lavabo a bacinella, top in quarzo composito, pavimento grigio, porta doccia a battente, top bianco, un lavabo e mobile bagno incassato
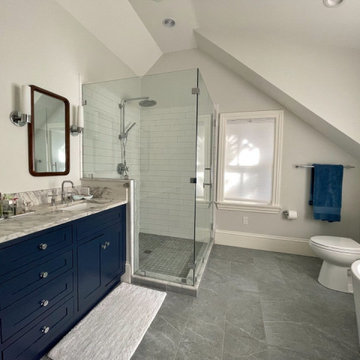
This project for a builder husband and interior-designer wife involved adding onto and restoring the luster of a c. 1883 Carpenter Gothic cottage in Barrington that they had occupied for years while raising their two sons. They were ready to ditch their small tacked-on kitchen that was mostly isolated from the rest of the house, views/daylight, as well as the yard, and replace it with something more generous, brighter, and more open that would improve flow inside and out. They were also eager for a better mudroom, new first-floor 3/4 bath, new basement stair, and a new second-floor master suite above.
The design challenge was to conceive of an addition and renovations that would be in balanced conversation with the original house without dwarfing or competing with it. The new cross-gable addition echoes the original house form, at a somewhat smaller scale and with a simplified more contemporary exterior treatment that is sympathetic to the old house but clearly differentiated from it.
Renovations included the removal of replacement vinyl windows by others and the installation of new Pella black clad windows in the original house, a new dormer in one of the son’s bedrooms, and in the addition. At the first-floor interior intersection between the existing house and the addition, two new large openings enhance flow and access to daylight/view and are outfitted with pairs of salvaged oversized clear-finished wooden barn-slider doors that lend character and visual warmth.
A new exterior deck off the kitchen addition leads to a new enlarged backyard patio that is also accessible from the new full basement directly below the addition.
(Interior fit-out and interior finishes/fixtures by the Owners)
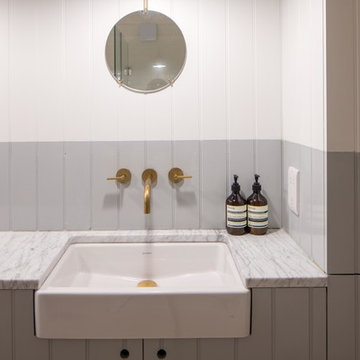
Luke Hayes
Foto di una stanza da bagno per bambini nordica con ante in stile shaker, ante grigie, pareti grigie, lavabo rettangolare e top in marmo
Foto di una stanza da bagno per bambini nordica con ante in stile shaker, ante grigie, pareti grigie, lavabo rettangolare e top in marmo
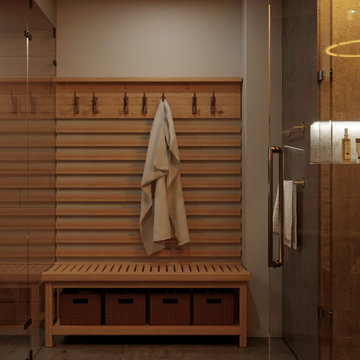
tallbox
Foto di una sauna nordica di medie dimensioni con ante in legno chiaro, doccia a filo pavimento, piastrelle grigie, piastrelle in ceramica, pareti grigie, pavimento in cemento e top in cemento
Foto di una sauna nordica di medie dimensioni con ante in legno chiaro, doccia a filo pavimento, piastrelle grigie, piastrelle in ceramica, pareti grigie, pavimento in cemento e top in cemento
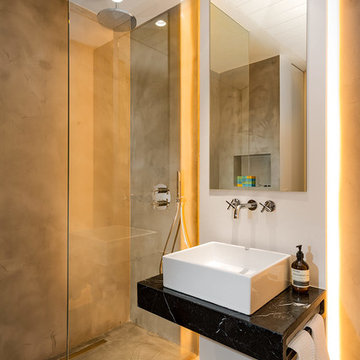
Immagine di una piccola stanza da bagno con doccia nordica con doccia aperta, pareti grigie, lavabo a bacinella e doccia aperta
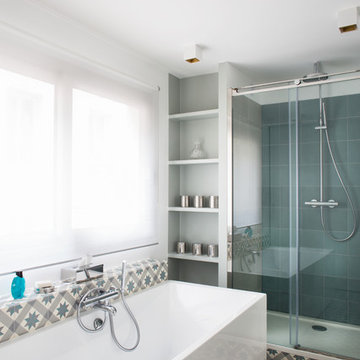
Idee per una stanza da bagno padronale scandinava di medie dimensioni con vasca freestanding, pareti grigie, doccia alcova, piastrelle bianche, piastrelle blu, piastrelle grigie e porta doccia scorrevole
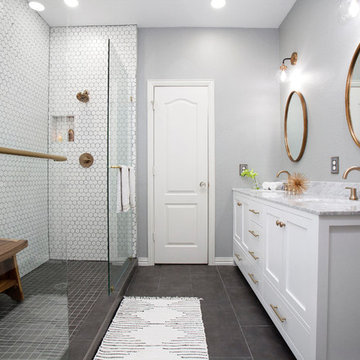
A small yet stylish modern bathroom remodel. Double standing shower with beautiful white hexagon tiles & black grout to create a great contrast.Gold round wall mirrors, dark gray flooring with white his & hers vanities and Carrera marble countertop. Gold hardware to complete the chic look.
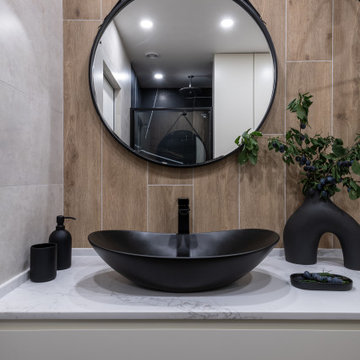
Небольшой санузел с душевой в нише, черной сантехникой и встроенной системой хранения со скрытой стиральной машиной. Черный электрический радиатор и круглое зеркало на ремне. Плитка под дерево и бетон. Черный смесители и плетеные корзины в нише под раковиной.

Idee per una piccola stanza da bagno nordica con ante lisce, ante bianche, vasca ad alcova, vasca/doccia, WC monopezzo, piastrelle bianche, piastrelle in gres porcellanato, pareti grigie, pavimento in gres porcellanato, lavabo sottopiano, top in quarzo composito, pavimento beige, doccia con tenda e top beige
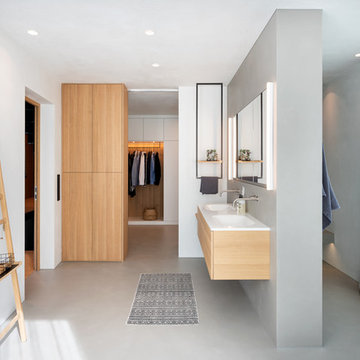
Immagine di un'ampia stanza da bagno padronale scandinava con vasca ad alcova, piastrelle a specchio, pareti grigie, pavimento in cemento, lavabo integrato, top in legno, pavimento grigio e top beige
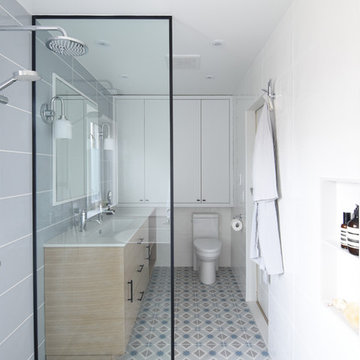
Immagine di una stanza da bagno padronale scandinava di medie dimensioni con ante lisce, ante in legno chiaro, doccia alcova, piastrelle grigie, piastrelle in gres porcellanato, pareti grigie, pavimento in gres porcellanato, lavabo rettangolare, pavimento multicolore, porta doccia a battente e top bianco
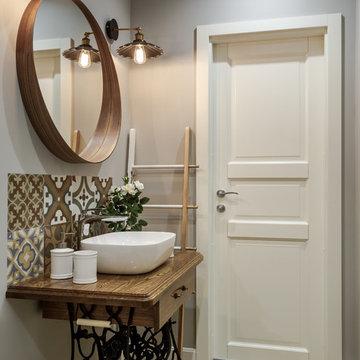
Foto di una stanza da bagno scandinava con piastrelle marroni, piastrelle beige, pareti grigie, lavabo a bacinella, top in legno, top marrone, ante in legno scuro, parquet chiaro e pavimento beige
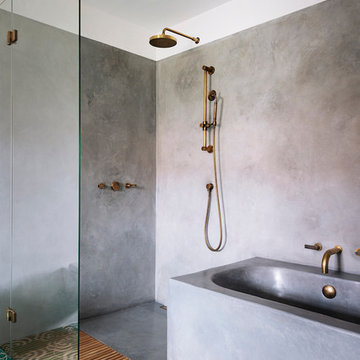
Die Badewanne und die Dusche wurde aus imprägniertem Tadelakt geformt. Ein flächenbündiger Rost aus Teakholz bildet den Übergang zu den Zementfliesen und bringt eine warme Atmosphäre in den Raum.
Foto: Sorin Morar

Master suite addition to an existing 20's Spanish home in the heart of Sherman Oaks, approx. 300+ sq. added to this 1300sq. home to provide the needed master bedroom suite. the large 14' by 14' bedroom has a 1 lite French door to the back yard and a large window allowing much needed natural light, the new hardwood floors were matched to the existing wood flooring of the house, a Spanish style arch was done at the entrance to the master bedroom to conform with the rest of the architectural style of the home.
The master bathroom on the other hand was designed with a Scandinavian style mixed with Modern wall mounted toilet to preserve space and to allow a clean look, an amazing gloss finish freestanding vanity unit boasting wall mounted faucets and a whole wall tiled with 2x10 subway tile in a herringbone pattern.
For the floor tile we used 8x8 hand painted cement tile laid in a pattern pre determined prior to installation.
The wall mounted toilet has a huge open niche above it with a marble shelf to be used for decoration.
The huge shower boasts 2x10 herringbone pattern subway tile, a side to side niche with a marble shelf, the same marble material was also used for the shower step to give a clean look and act as a trim between the 8x8 cement tiles and the bark hex tile in the shower pan.
Notice the hidden drain in the center with tile inserts and the great modern plumbing fixtures in an old work antique bronze finish.
A walk-in closet was constructed as well to allow the much needed storage space.

Nos clients ont fait l'acquisition de ce 135 m² afin d'y loger leur future famille. Le couple avait une certaine vision de leur intérieur idéal : de grands espaces de vie et de nombreux rangements.
Nos équipes ont donc traduit cette vision physiquement. Ainsi, l'appartement s'ouvre sur une entrée intemporelle où se dresse un meuble Ikea et une niche boisée. Éléments parfaits pour habiller le couloir et y ranger des éléments sans l'encombrer d'éléments extérieurs.
Les pièces de vie baignent dans la lumière. Au fond, il y a la cuisine, située à la place d'une ancienne chambre. Elle détonne de par sa singularité : un look contemporain avec ses façades grises et ses finitions en laiton sur fond de papier au style anglais.
Les rangements de la cuisine s'invitent jusqu'au premier salon comme un trait d'union parfait entre les 2 pièces.
Derrière une verrière coulissante, on trouve le 2e salon, lieu de détente ultime avec sa bibliothèque-meuble télé conçue sur-mesure par nos équipes.
Enfin, les SDB sont un exemple de notre savoir-faire ! Il y a celle destinée aux enfants : spacieuse, chaleureuse avec sa baignoire ovale. Et celle des parents : compacte et aux traits plus masculins avec ses touches de noir.
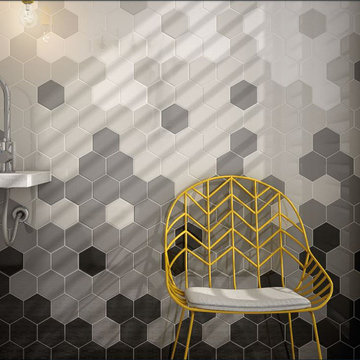
Offering a classic look, Hexagon Glossy Ceramic Tile is reminiscent of Victorian-era tile and features a smooth, high-gloss finish for a clean, stylish look. Ideal for any setting. These tiles are easy to clean and durable for a long-lasting use. These tiles are suitable primarily for interior residential walls. These tiles are ideal for bathroom and backsplashes and even offer frost resistance for some exterior work. Hexagon glossy tile are available at Home Carpet One in white, light grey and dark grey colors.
Bagni scandinavi con pareti grigie - Foto e idee per arredare
5

