Bagni scandinavi con mobile bagno incassato - Foto e idee per arredare
Filtra anche per:
Budget
Ordina per:Popolari oggi
81 - 100 di 880 foto
1 di 3
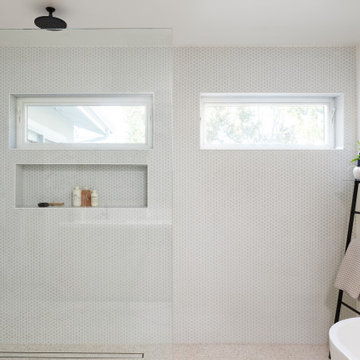
Esempio di una grande stanza da bagno padronale scandinava con ante in stile shaker, ante marroni, vasca freestanding, doccia a filo pavimento, bidè, piastrelle bianche, piastrelle di vetro, pareti bianche, pavimento alla veneziana, lavabo sottopiano, top in quarzo composito, pavimento grigio, doccia aperta, top bianco, nicchia, due lavabi e mobile bagno incassato
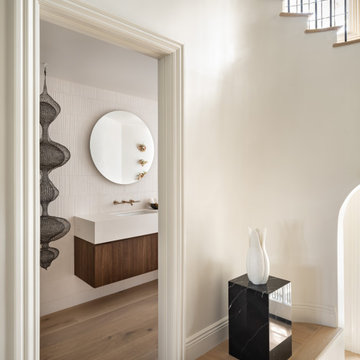
Hardwood Floors: Ark Hardwood Flooring
Wood Type & Details: Hakwood European oak planks 5/8" x 7" in Valor finish in Rustic grade
Interior Design: Studio Ku
Photo Credits: Blake Marvin
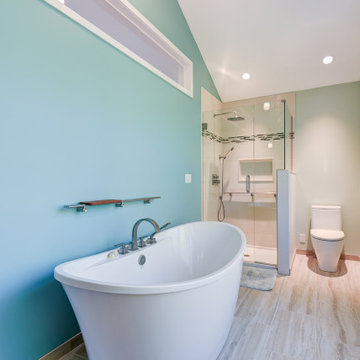
This Scandinavian bathroom design focuses on clean, simple lines, minimalism, and functionality without sacrificing beauty, creating bright, airy spaces. The uncluttered nature and brightness evoke a sense of calm. We love the beautiful Marvin windows that allow natural light in and the stunning transom window that shares the natural bathroom light with the bedroom.
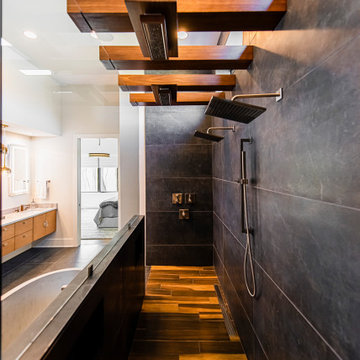
The new construction luxury home was designed by our Carmel design-build studio with the concept of 'hygge' in mind – crafting a soothing environment that exudes warmth, contentment, and coziness without being overly ornate or cluttered. Inspired by Scandinavian style, the design incorporates clean lines and minimal decoration, set against soaring ceilings and walls of windows. These features are all enhanced by warm finishes, tactile textures, statement light fixtures, and carefully selected art pieces.
In the living room, a bold statement wall was incorporated, making use of the 4-sided, 2-story fireplace chase, which was enveloped in large format marble tile. Each bedroom was crafted to reflect a unique character, featuring elegant wallpapers, decor, and luxurious furnishings. The primary bathroom was characterized by dark enveloping walls and floors, accentuated by teak, and included a walk-through dual shower, overhead rain showers, and a natural stone soaking tub.
An open-concept kitchen was fitted, boasting state-of-the-art features and statement-making lighting. Adding an extra touch of sophistication, a beautiful basement space was conceived, housing an exquisite home bar and a comfortable lounge area.
---Project completed by Wendy Langston's Everything Home interior design firm, which serves Carmel, Zionsville, Fishers, Westfield, Noblesville, and Indianapolis.
For more about Everything Home, see here: https://everythinghomedesigns.com/
To learn more about this project, see here:
https://everythinghomedesigns.com/portfolio/modern-scandinavian-luxury-home-westfield/
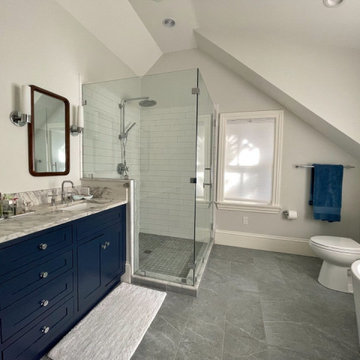
This project for a builder husband and interior-designer wife involved adding onto and restoring the luster of a c. 1883 Carpenter Gothic cottage in Barrington that they had occupied for years while raising their two sons. They were ready to ditch their small tacked-on kitchen that was mostly isolated from the rest of the house, views/daylight, as well as the yard, and replace it with something more generous, brighter, and more open that would improve flow inside and out. They were also eager for a better mudroom, new first-floor 3/4 bath, new basement stair, and a new second-floor master suite above.
The design challenge was to conceive of an addition and renovations that would be in balanced conversation with the original house without dwarfing or competing with it. The new cross-gable addition echoes the original house form, at a somewhat smaller scale and with a simplified more contemporary exterior treatment that is sympathetic to the old house but clearly differentiated from it.
Renovations included the removal of replacement vinyl windows by others and the installation of new Pella black clad windows in the original house, a new dormer in one of the son’s bedrooms, and in the addition. At the first-floor interior intersection between the existing house and the addition, two new large openings enhance flow and access to daylight/view and are outfitted with pairs of salvaged oversized clear-finished wooden barn-slider doors that lend character and visual warmth.
A new exterior deck off the kitchen addition leads to a new enlarged backyard patio that is also accessible from the new full basement directly below the addition.
(Interior fit-out and interior finishes/fixtures by the Owners)
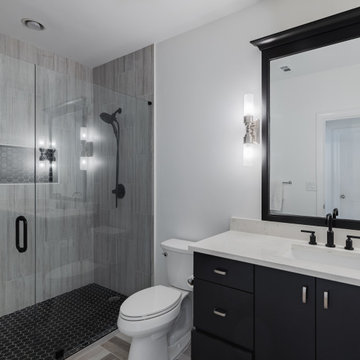
This downtown Condo was dated and now has had a Complete makeover updating to a Minimalist Scandinavian Design. Its Open and Airy with Light Marble Countertops, Flat Panel Custom Kitchen Cabinets, Subway Backsplash, Stainless Steel appliances, Custom Shaker Panel Entry Doors, Paneled Dining Room, Roman Shades on Windows, Mid Century Furniture, Custom Bookcases & Mantle in Living, New Hardwood Flooring in Light Natural oak, 2 bathrooms in MidCentury Design with Custom Vanities and Lighting, and tons of LED lighting to keep space open and airy. We offer TURNKEY Remodel Services from Start to Finish, Designing, Planning, Executing, and Finishing Details.

Bathroom with skylight and window in shower. Black vanity with white counter.
Idee per una stanza da bagno per bambini scandinava di medie dimensioni con ante lisce, ante nere, WC monopezzo, piastrelle grigie, piastrelle in gres porcellanato, pareti bianche, pavimento in gres porcellanato, lavabo sottopiano, top in quarzo composito, pavimento grigio, porta doccia a battente, top bianco, nicchia, un lavabo e mobile bagno incassato
Idee per una stanza da bagno per bambini scandinava di medie dimensioni con ante lisce, ante nere, WC monopezzo, piastrelle grigie, piastrelle in gres porcellanato, pareti bianche, pavimento in gres porcellanato, lavabo sottopiano, top in quarzo composito, pavimento grigio, porta doccia a battente, top bianco, nicchia, un lavabo e mobile bagno incassato
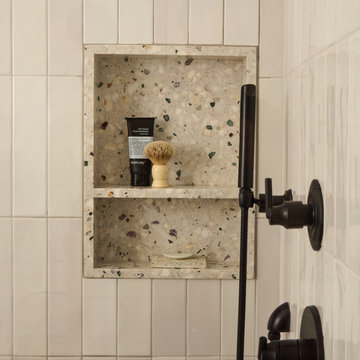
Esempio di una stanza da bagno con doccia scandinava di medie dimensioni con ante con riquadro incassato, top alla veneziana, un lavabo e mobile bagno incassato

A fun vibrant shower room in the converted loft of this family home in London.
Idee per una piccola stanza da bagno scandinava con ante lisce, ante blu, WC sospeso, piastrelle multicolore, piastrelle in ceramica, pareti rosa, pavimento con piastrelle in ceramica, lavabo sospeso, top alla veneziana, pavimento multicolore, top multicolore e mobile bagno incassato
Idee per una piccola stanza da bagno scandinava con ante lisce, ante blu, WC sospeso, piastrelle multicolore, piastrelle in ceramica, pareti rosa, pavimento con piastrelle in ceramica, lavabo sospeso, top alla veneziana, pavimento multicolore, top multicolore e mobile bagno incassato

Dans la salle d'eau, plan vasque en chêne clair avec une crédence en zelliges roses.
Ispirazione per una piccola stanza da bagno con doccia scandinava con ante lisce, ante bianche, doccia a filo pavimento, WC sospeso, piastrelle rosa, pareti bianche, lavabo a consolle, top in legno, pavimento beige, doccia aperta, un lavabo e mobile bagno incassato
Ispirazione per una piccola stanza da bagno con doccia scandinava con ante lisce, ante bianche, doccia a filo pavimento, WC sospeso, piastrelle rosa, pareti bianche, lavabo a consolle, top in legno, pavimento beige, doccia aperta, un lavabo e mobile bagno incassato
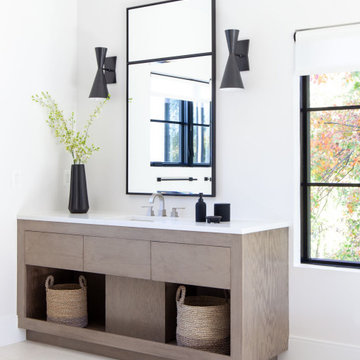
Built out of solid oak and complemented with a weathered oak stain, this bathroom vanity features push to open drawers and fitted outlets.
Foto di una stanza da bagno padronale scandinava di medie dimensioni con ante lisce, ante grigie, vasca freestanding, pareti bianche, pavimento con piastrelle in ceramica, lavabo sottopiano, top in quarzo composito, pavimento bianco, top bianco, toilette, un lavabo, mobile bagno incassato e soffitto a volta
Foto di una stanza da bagno padronale scandinava di medie dimensioni con ante lisce, ante grigie, vasca freestanding, pareti bianche, pavimento con piastrelle in ceramica, lavabo sottopiano, top in quarzo composito, pavimento bianco, top bianco, toilette, un lavabo, mobile bagno incassato e soffitto a volta
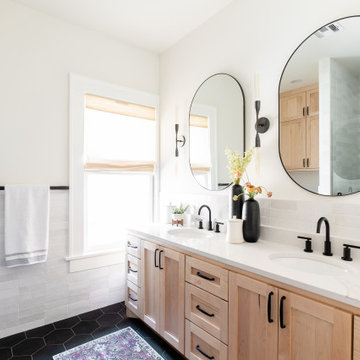
We converted a bedroom into a full bathroom and walk in closet.
Immagine di una stanza da bagno scandinava di medie dimensioni con ante in legno chiaro, piastrelle bianche, piastrelle in ceramica, pavimento con piastrelle in ceramica, top in quarzo composito, due lavabi e mobile bagno incassato
Immagine di una stanza da bagno scandinava di medie dimensioni con ante in legno chiaro, piastrelle bianche, piastrelle in ceramica, pavimento con piastrelle in ceramica, top in quarzo composito, due lavabi e mobile bagno incassato

Foto di una stanza da bagno per bambini nordica di medie dimensioni con ante in stile shaker, ante in legno chiaro, vasca ad alcova, vasca/doccia, WC monopezzo, piastrelle bianche, piastrelle in gres porcellanato, pareti bianche, pavimento in cementine, lavabo sottopiano, top in quarzo composito, pavimento nero, porta doccia scorrevole, top bianco, nicchia, due lavabi e mobile bagno incassato

Immagine di una piccola stanza da bagno per bambini scandinava con ante lisce, ante in legno chiaro, doccia a filo pavimento, WC monopezzo, piastrelle verdi, piastrelle a mosaico, pareti grigie, pavimento in gres porcellanato, lavabo a bacinella, top in quarzo composito, pavimento grigio, porta doccia a battente, top bianco, un lavabo e mobile bagno incassato
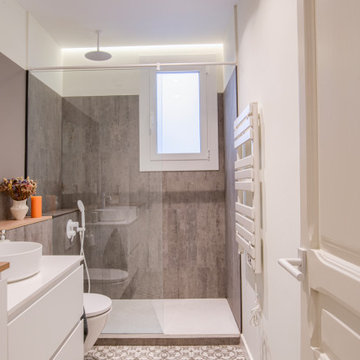
Albert y Marta nos contactan porque necesitan dar otro aire a este piso del Eixample de Barcelona.
Cambiar su estética, hacerlo más funcional y ganar almacenamiento son algunas de las premisas a seguir.
¡En esta reforma no se derriba ni una sola pared pero el cambio nos encanta!
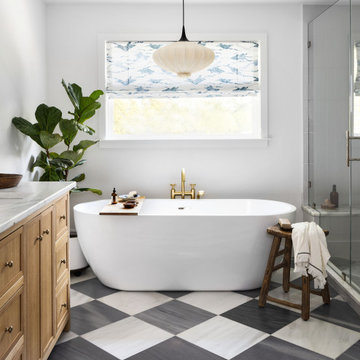
Idee per una stanza da bagno padronale nordica di medie dimensioni con ante in stile shaker, ante in legno scuro, vasca freestanding, bidè, piastrelle bianche, piastrelle in ceramica, pareti bianche, pavimento in marmo, lavabo sottopiano, top in marmo, pavimento multicolore, top bianco, toilette, due lavabi, mobile bagno incassato e carta da parati

This single family home had been recently flipped with builder-grade materials. We touched each and every room of the house to give it a custom designer touch, thoughtfully marrying our soft minimalist design aesthetic with the graphic designer homeowner’s own design sensibilities. One of the most notable transformations in the home was opening up the galley kitchen to create an open concept great room with large skylight to give the illusion of a larger communal space.
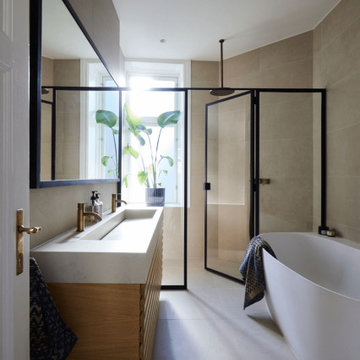
Et eldre badeværelse i en klassisk ejendom på Østerbro trængte til en totalrenovering.
Foto di una stanza da bagno padronale scandinava di medie dimensioni con ante con bugna sagomata, vasca freestanding, doccia aperta, WC sospeso, piastrelle beige, piastrelle in ceramica, pareti beige, pavimento con piastrelle in ceramica, lavabo rettangolare, top in quarzite, pavimento beige, porta doccia a battente, due lavabi e mobile bagno incassato
Foto di una stanza da bagno padronale scandinava di medie dimensioni con ante con bugna sagomata, vasca freestanding, doccia aperta, WC sospeso, piastrelle beige, piastrelle in ceramica, pareti beige, pavimento con piastrelle in ceramica, lavabo rettangolare, top in quarzite, pavimento beige, porta doccia a battente, due lavabi e mobile bagno incassato

Bathroom is right off the bedroom of this clients college aged daughter.
Esempio di una piccola stanza da bagno per bambini scandinava con ante in stile shaker, ante blu, vasca ad alcova, vasca/doccia, WC a due pezzi, piastrelle grigie, piastrelle in gres porcellanato, pareti bianche, pavimento in gres porcellanato, lavabo sottopiano, top in quarzo composito, pavimento beige, porta doccia scorrevole, top grigio, nicchia, un lavabo e mobile bagno incassato
Esempio di una piccola stanza da bagno per bambini scandinava con ante in stile shaker, ante blu, vasca ad alcova, vasca/doccia, WC a due pezzi, piastrelle grigie, piastrelle in gres porcellanato, pareti bianche, pavimento in gres porcellanato, lavabo sottopiano, top in quarzo composito, pavimento beige, porta doccia scorrevole, top grigio, nicchia, un lavabo e mobile bagno incassato
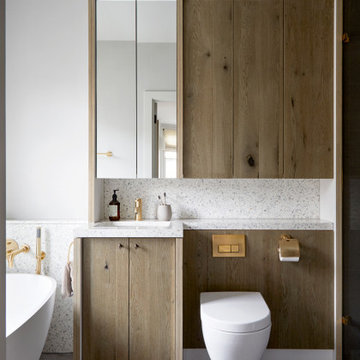
Idee per una grande stanza da bagno per bambini scandinava con ante con riquadro incassato, ante in legno scuro, vasca freestanding, piastrelle marroni, piastrelle in ceramica, top alla veneziana, top grigio, un lavabo e mobile bagno incassato
Bagni scandinavi con mobile bagno incassato - Foto e idee per arredare
5

