Bagni scandinavi con mobile bagno incassato - Foto e idee per arredare
Filtra anche per:
Budget
Ordina per:Popolari oggi
61 - 80 di 879 foto
1 di 3
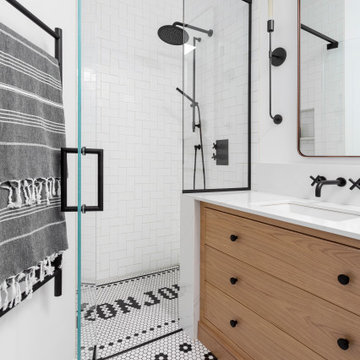
This contemporary kid's bathroom features a white oak custom vanity and black accents. A unique mosaic penny tile design in the flooring and in the shower ties in all of the black accents. The natural light comes in from a skylight located above the vanity.
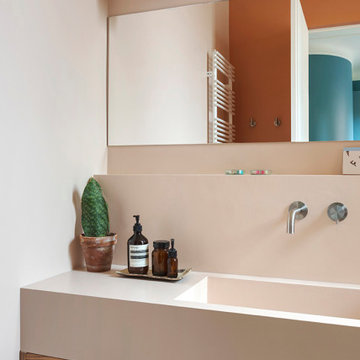
Idee per una piccola stanza da bagno padronale nordica con ante beige, top in cemento, top marrone, un lavabo e mobile bagno incassato
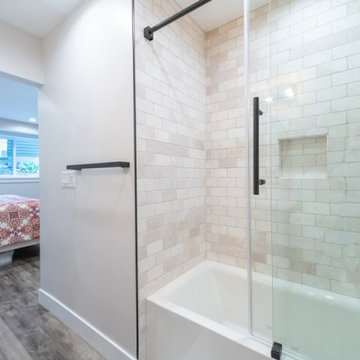
This Park City Ski Loft remodeled for it's Texas owner has a clean modern airy feel, with rustic and industrial elements. Park City is known for utilizing mountain modern and industrial elements in it's design. We wanted to tie those elements in with the owner's farm house Texas roots.

Pool bath
Immagine di una stanza da bagno per bambini scandinava di medie dimensioni con ante in stile shaker, ante in legno chiaro, doccia alcova, WC a due pezzi, piastrelle bianche, piastrelle a mosaico, pareti blu, pavimento con piastrelle a mosaico, lavabo sottopiano, top in quarzite, pavimento nero, porta doccia scorrevole, top bianco, un lavabo, mobile bagno incassato e carta da parati
Immagine di una stanza da bagno per bambini scandinava di medie dimensioni con ante in stile shaker, ante in legno chiaro, doccia alcova, WC a due pezzi, piastrelle bianche, piastrelle a mosaico, pareti blu, pavimento con piastrelle a mosaico, lavabo sottopiano, top in quarzite, pavimento nero, porta doccia scorrevole, top bianco, un lavabo, mobile bagno incassato e carta da parati
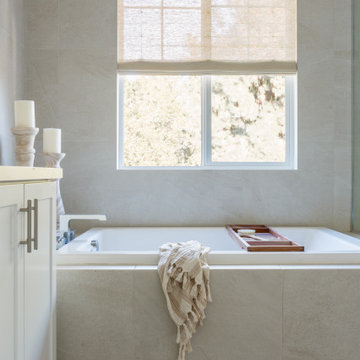
Esempio di una grande stanza da bagno padronale scandinava con ante in stile shaker, ante bianche, vasca ad alcova, piastrelle beige, pareti beige, parquet chiaro, top in marmo, pavimento beige, top beige, due lavabi e mobile bagno incassato

Alcove tub & shower combo with wood like wall tiles. Matte black high end plumbing fixtures.
Esempio di una piccola stanza da bagno per bambini nordica con ante lisce, ante blu, vasca ad alcova, vasca/doccia, bidè, piastrelle marroni, piastrelle in ceramica, pareti bianche, pavimento in gres porcellanato, lavabo sottopiano, top in quarzo composito, pavimento bianco, doccia con tenda, top bianco, un lavabo e mobile bagno incassato
Esempio di una piccola stanza da bagno per bambini nordica con ante lisce, ante blu, vasca ad alcova, vasca/doccia, bidè, piastrelle marroni, piastrelle in ceramica, pareti bianche, pavimento in gres porcellanato, lavabo sottopiano, top in quarzo composito, pavimento bianco, doccia con tenda, top bianco, un lavabo e mobile bagno incassato
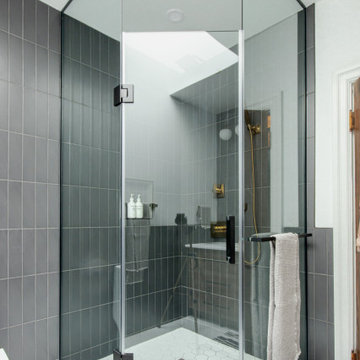
Ispirazione per una grande stanza da bagno padronale scandinava con ante lisce, ante in legno scuro, doccia ad angolo, WC monopezzo, piastrelle grigie, piastrelle in gres porcellanato, pareti bianche, pavimento con piastrelle a mosaico, lavabo sottopiano, top in quarzo composito, pavimento bianco, porta doccia a battente, top bianco, due lavabi e mobile bagno incassato
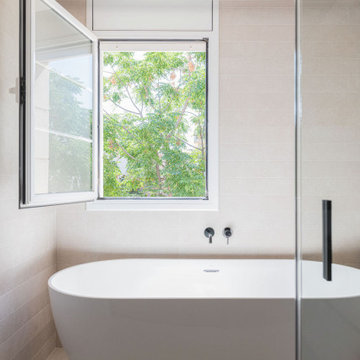
En cuanto a las comodidades del baño, la elección entre bañera y ducha no fue necesaria, ya que ambas fueron integradas de manera armoniosa. Esta decisión ofrece flexibilidad en la vida cotidiana, al mismo tiempo que optimiza el uso del espacio. La combinación de estos elementos brinda un lienzo creativo para la planificación del baño, creando un ambiente más espacioso y funcional.
La paleta de colores neutros, en compañía de los detalles en madera del baño, evoca una sensación de serenidad, acentuada por la presencia elegante de accesorios en negro. El tocador con doble lavabo Dinan se convierte en una opción ideal para baños compartidos, infundiendo un toque de lujo y contemporaneidad en la estancia.

A fun vibrant shower room in the converted loft of this family home in London.
Ispirazione per un piccolo bagno di servizio nordico con ante lisce, ante blu, WC sospeso, piastrelle multicolore, piastrelle in ceramica, pareti rosa, pavimento con piastrelle in ceramica, lavabo sospeso, top alla veneziana, pavimento multicolore, top multicolore e mobile bagno incassato
Ispirazione per un piccolo bagno di servizio nordico con ante lisce, ante blu, WC sospeso, piastrelle multicolore, piastrelle in ceramica, pareti rosa, pavimento con piastrelle in ceramica, lavabo sospeso, top alla veneziana, pavimento multicolore, top multicolore e mobile bagno incassato

This single family home had been recently flipped with builder-grade materials. We touched each and every room of the house to give it a custom designer touch, thoughtfully marrying our soft minimalist design aesthetic with the graphic designer homeowner’s own design sensibilities. One of the most notable transformations in the home was opening up the galley kitchen to create an open concept great room with large skylight to give the illusion of a larger communal space.
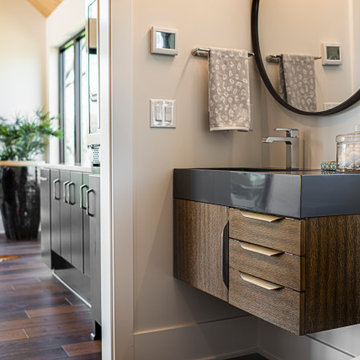
The new construction luxury home was designed by our Carmel design-build studio with the concept of 'hygge' in mind – crafting a soothing environment that exudes warmth, contentment, and coziness without being overly ornate or cluttered. Inspired by Scandinavian style, the design incorporates clean lines and minimal decoration, set against soaring ceilings and walls of windows. These features are all enhanced by warm finishes, tactile textures, statement light fixtures, and carefully selected art pieces.
In the living room, a bold statement wall was incorporated, making use of the 4-sided, 2-story fireplace chase, which was enveloped in large format marble tile. Each bedroom was crafted to reflect a unique character, featuring elegant wallpapers, decor, and luxurious furnishings. The primary bathroom was characterized by dark enveloping walls and floors, accentuated by teak, and included a walk-through dual shower, overhead rain showers, and a natural stone soaking tub.
An open-concept kitchen was fitted, boasting state-of-the-art features and statement-making lighting. Adding an extra touch of sophistication, a beautiful basement space was conceived, housing an exquisite home bar and a comfortable lounge area.
---Project completed by Wendy Langston's Everything Home interior design firm, which serves Carmel, Zionsville, Fishers, Westfield, Noblesville, and Indianapolis.
For more about Everything Home, see here: https://everythinghomedesigns.com/
To learn more about this project, see here:
https://everythinghomedesigns.com/portfolio/modern-scandinavian-luxury-home-westfield/
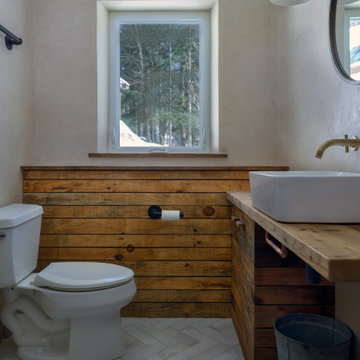
Tiny bathroom, curbless walk in shower, shower has steam generator
Idee per una piccola stanza da bagno con doccia nordica con ante con finitura invecchiata, zona vasca/doccia separata, WC a due pezzi, piastrelle grigie, piastrelle in ceramica, pareti beige, pavimento con piastrelle in ceramica, lavabo a bacinella, top in legno, pavimento grigio, doccia aperta, panca da doccia, un lavabo e mobile bagno incassato
Idee per una piccola stanza da bagno con doccia nordica con ante con finitura invecchiata, zona vasca/doccia separata, WC a due pezzi, piastrelle grigie, piastrelle in ceramica, pareti beige, pavimento con piastrelle in ceramica, lavabo a bacinella, top in legno, pavimento grigio, doccia aperta, panca da doccia, un lavabo e mobile bagno incassato
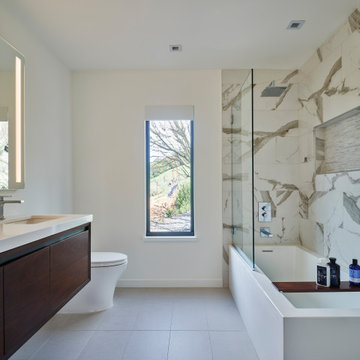
This Scandinavian-style home is a true masterpiece in minimalist design, perfectly blending in with the natural beauty of Moraga's rolling hills. With an elegant fireplace and soft, comfortable seating, the living room becomes an ideal place to relax with family. The revamped kitchen boasts functional features that make cooking a breeze, and the cozy dining space with soft wood accents creates an intimate atmosphere for family dinners or entertaining guests. The luxurious bedroom offers sprawling views that take one’s breath away. The back deck is the ultimate retreat, providing an abundance of stunning vistas to enjoy while basking in the sunshine. The sprawling deck, complete with a Finnish sauna and outdoor shower, is the perfect place to unwind and take in the magnificent views. From the windows and floors to the kitchen and bathrooms, everything has been carefully curated to create a serene and bright space that exudes Scandinavian charisma.
---Project by Douglah Designs. Their Lafayette-based design-build studio serves San Francisco's East Bay areas, including Orinda, Moraga, Walnut Creek, Danville, Alamo Oaks, Diablo, Dublin, Pleasanton, Berkeley, Oakland, and Piedmont.
For more about Douglah Designs, click here: http://douglahdesigns.com/
To learn more about this project, see here: https://douglahdesigns.com/featured-portfolio/scandinavian-home-design-moraga
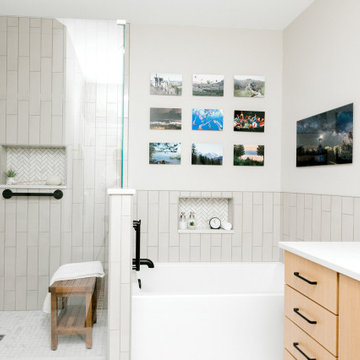
Photographer: Marit Williams Photography
Immagine di una grande stanza da bagno padronale nordica con ante lisce, ante in legno chiaro, vasca ad alcova, piastrelle beige, piastrelle in gres porcellanato, pavimento in gres porcellanato, lavabo sottopiano, top in quarzo composito, pavimento bianco, porta doccia a battente, top grigio, nicchia, due lavabi e mobile bagno incassato
Immagine di una grande stanza da bagno padronale nordica con ante lisce, ante in legno chiaro, vasca ad alcova, piastrelle beige, piastrelle in gres porcellanato, pavimento in gres porcellanato, lavabo sottopiano, top in quarzo composito, pavimento bianco, porta doccia a battente, top grigio, nicchia, due lavabi e mobile bagno incassato
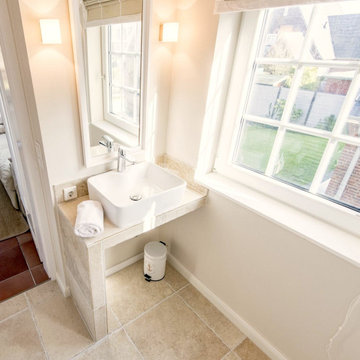
Idee per una piccola stanza da bagno con doccia scandinava con mobile bagno incassato

La salle d’eau est séparée de la chambre par une porte coulissante vitrée afin de laisser passer la lumière naturelle. L’armoire à pharmacie a été réalisée sur mesure. Ses portes miroir apportent volume et profondeur à l’espace. Afin de se fondre dans le décor et d’optimiser l’agencement, elle a été incrustée dans le doublage du mur.
Enfin, la mosaïque irisée bleue Kitkat (Casalux) apporte tout le caractère de cette mini pièce maximisée.

The primary bathroom is actually a hybrid of the existing conditions and our new aesthetic. We kept the shower as it was (the previous owners had recently renovated it, and did a great job) and also kept the white subway tile that extended out of the shower behind the vanity. In the rest of the room, we brought in the Porcelanosa Noa tile.

Shower rooms are a luxury, capturing warm steam to wrap around its occupant. A freestanding soaker tub in here brimming with bubbles is the perfect after ski treat.
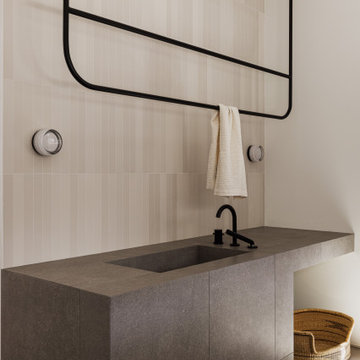
Foto di una stanza da bagno con doccia scandinava di medie dimensioni con ante lisce e mobile bagno incassato
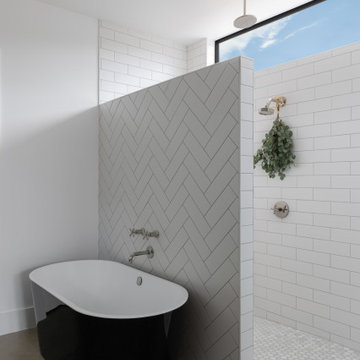
Foto di una stanza da bagno padronale nordica di medie dimensioni con ante in stile shaker, ante in legno scuro, vasca freestanding, doccia doppia, piastrelle gialle, piastrelle in ceramica, pareti bianche, pavimento in cemento, lavabo sottopiano, top in quarzo composito, pavimento beige, top bianco, due lavabi e mobile bagno incassato
Bagni scandinavi con mobile bagno incassato - Foto e idee per arredare
4

