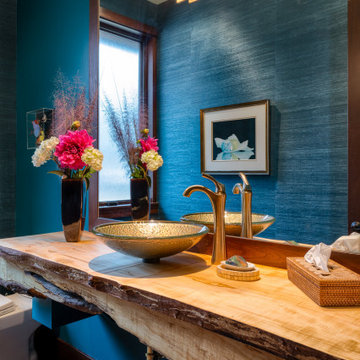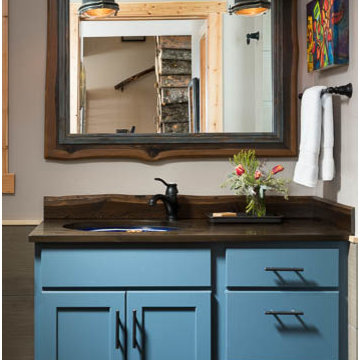Bagni rustici turchesi - Foto e idee per arredare
Filtra anche per:
Budget
Ordina per:Popolari oggi
21 - 40 di 252 foto
1 di 3
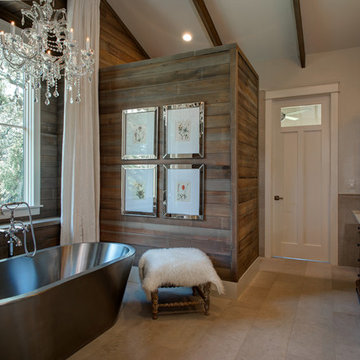
Esempio di una stanza da bagno stile rurale con lavabo da incasso, ante in legno bruno, vasca freestanding, pareti grigie e ante con riquadro incassato
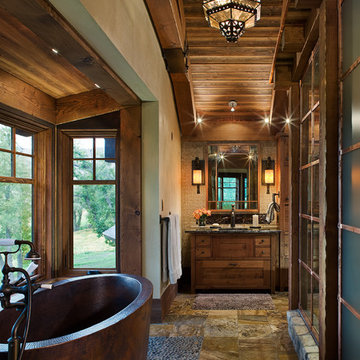
Master Ensuite
With inspiration drawn from the original 1800’s homestead, heritage appeal prevails in the present, demonstrating how the past and its formidable charms continue to stimulate our lifestyle and imagination - See more at: http://mitchellbrock.com/projects/case-studies/ranch-manor/#sthash.VbbNJMJ0.dpuf
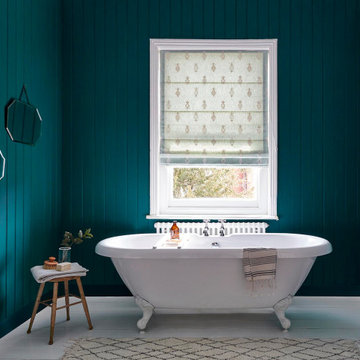
Bathroom Styled for Sanderson Paint. Photography by Andy Gore
Foto di una stanza da bagno per bambini rustica di medie dimensioni con vasca con piedi a zampa di leone e pareti in perlinato
Foto di una stanza da bagno per bambini rustica di medie dimensioni con vasca con piedi a zampa di leone e pareti in perlinato
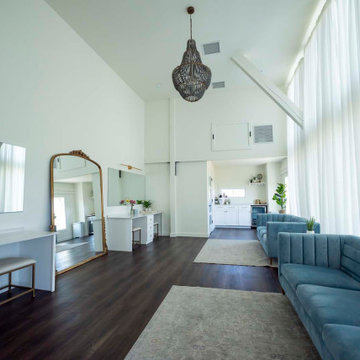
Post and beam wedding venue bridal suite with built in vanity and couches
Foto di un bagno di servizio stile rurale di medie dimensioni con ante bianche, pareti bianche, parquet scuro, top in granito e pavimento marrone
Foto di un bagno di servizio stile rurale di medie dimensioni con ante bianche, pareti bianche, parquet scuro, top in granito e pavimento marrone
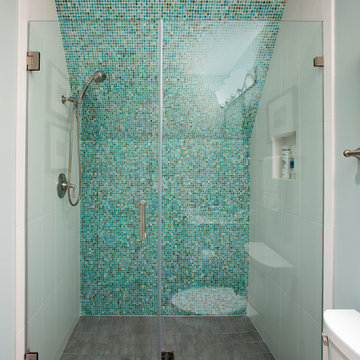
The design of this home was driven by the owners’ desire for a three-bedroom waterfront home that showcased the spectacular views and park-like setting. As nature lovers, they wanted their home to be organic, minimize any environmental impact on the sensitive site and embrace nature.
This unique home is sited on a high ridge with a 45° slope to the water on the right and a deep ravine on the left. The five-acre site is completely wooded and tree preservation was a major emphasis. Very few trees were removed and special care was taken to protect the trees and environment throughout the project. To further minimize disturbance, grades were not changed and the home was designed to take full advantage of the site’s natural topography. Oak from the home site was re-purposed for the mantle, powder room counter and select furniture.
The visually powerful twin pavilions were born from the need for level ground and parking on an otherwise challenging site. Fill dirt excavated from the main home provided the foundation. All structures are anchored with a natural stone base and exterior materials include timber framing, fir ceilings, shingle siding, a partial metal roof and corten steel walls. Stone, wood, metal and glass transition the exterior to the interior and large wood windows flood the home with light and showcase the setting. Interior finishes include reclaimed heart pine floors, Douglas fir trim, dry-stacked stone, rustic cherry cabinets and soapstone counters.
Exterior spaces include a timber-framed porch, stone patio with fire pit and commanding views of the Occoquan reservoir. A second porch overlooks the ravine and a breezeway connects the garage to the home.
Numerous energy-saving features have been incorporated, including LED lighting, on-demand gas water heating and special insulation. Smart technology helps manage and control the entire house.
Greg Hadley Photography

Esempio di una grande stanza da bagno padronale rustica con ante bianche, vasca freestanding, piastrelle bianche, pareti bianche, lavabo sottopiano, pavimento bianco, top bianco, ante in stile shaker e due lavabi
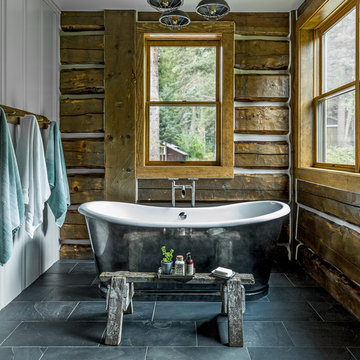
Chris Marona
Foto di una stanza da bagno padronale stile rurale con vasca freestanding, pareti marroni e pavimento grigio
Foto di una stanza da bagno padronale stile rurale con vasca freestanding, pareti marroni e pavimento grigio
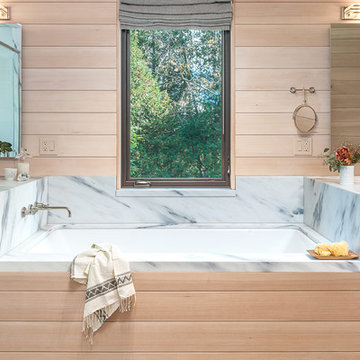
Ryan Bent
Ispirazione per una stanza da bagno padronale stile rurale con ante in legno chiaro, vasca da incasso, pareti beige, lavabo sottopiano, top in marmo e ante lisce
Ispirazione per una stanza da bagno padronale stile rurale con ante in legno chiaro, vasca da incasso, pareti beige, lavabo sottopiano, top in marmo e ante lisce

Brad Scott Photography
Ispirazione per una grande stanza da bagno padronale stile rurale con ante marroni, vasca sottopiano, vasca/doccia, WC monopezzo, piastrelle grigie, piastrelle in pietra, pareti grigie, pavimento con piastrelle in ceramica, lavabo a bacinella, top in granito, pavimento grigio, porta doccia scorrevole, top grigio e ante a persiana
Ispirazione per una grande stanza da bagno padronale stile rurale con ante marroni, vasca sottopiano, vasca/doccia, WC monopezzo, piastrelle grigie, piastrelle in pietra, pareti grigie, pavimento con piastrelle in ceramica, lavabo a bacinella, top in granito, pavimento grigio, porta doccia scorrevole, top grigio e ante a persiana
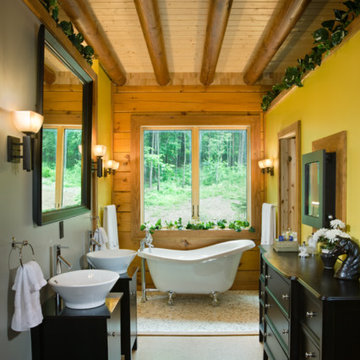
Idee per una stanza da bagno padronale stile rurale con lavabo a bacinella, ante in legno bruno, vasca con piedi a zampa di leone, pareti gialle e ante lisce

Immagine di una stanza da bagno padronale stile rurale con doccia doppia, piastrelle blu, pareti grigie, lavabo sottopiano, pavimento marrone, porta doccia a battente, top marrone, panca da doccia, due lavabi, ante marroni e mobile bagno incassato

Idee per una stanza da bagno padronale stile rurale di medie dimensioni con lavabo a bacinella, ante lisce, ante in legno scuro, vasca sottopiano, pareti beige, piastrelle marroni, piastrelle in gres porcellanato, pavimento in gres porcellanato, top in quarzo composito, pavimento beige e top beige

Ispirazione per una stanza da bagno stile rurale con ante con finitura invecchiata, pareti grigie, lavabo a bacinella, top in legno, top marrone e ante con bugna sagomata
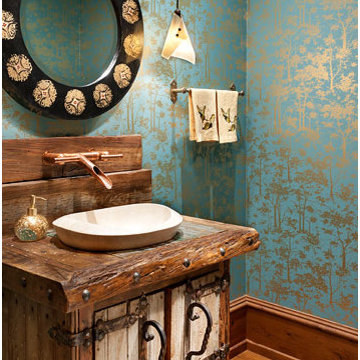
© 2013 Heidi A. Long/Longviews Studios
Esempio di un bagno di servizio stile rurale
Esempio di un bagno di servizio stile rurale
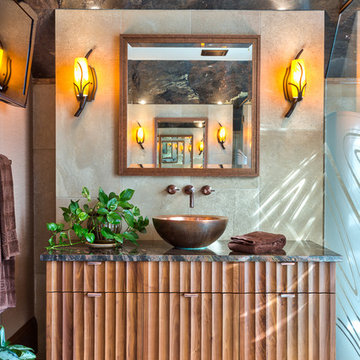
Idee per una stanza da bagno stile rurale con lavabo a bacinella, ante in legno scuro, piastrelle beige e ante lisce

Ispirazione per una stanza da bagno padronale rustica di medie dimensioni con ante in legno scuro, doccia alcova, piastrelle blu, piastrelle diamantate, pavimento in cemento, lavabo a bacinella, top in legno, pavimento grigio, porta doccia a battente, top marrone e vasca da incasso
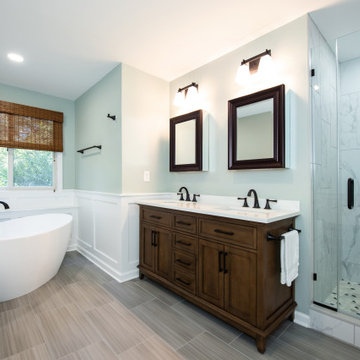
This remodel began as a powder bathroom and hall bathroom project, giving the powder bath a beautiful shaker style wainscoting and completely remodeling the second-floor hall bath. The second-floor hall bathroom features a mosaic tile accent, subway tile used for the entire shower, brushed nickel finishes, and a beautiful dark grey stained vanity with a quartz countertop. Once the powder bath and hall bathroom was complete, the homeowner decided to immediately pursue the master bathroom, creating a stunning, relaxing space. The master bathroom received the same styled wainscotting as the powder bath, as well as a free-standing tub, oil-rubbed bronze finishes, and porcelain tile flooring.

James Hall Photography
Integral concrete sink (Concreteworks.com) on recycled oak sink stand with metal framed mirror. Double sconce with hide shades is custom by Justrich Design. Wall is hand plaster; tile is by Trikeenan.com; floor is brick.
Bagni rustici turchesi - Foto e idee per arredare
2


