Bagni per bambini neri - Foto e idee per arredare
Filtra anche per:
Budget
Ordina per:Popolari oggi
121 - 140 di 2.185 foto
1 di 3
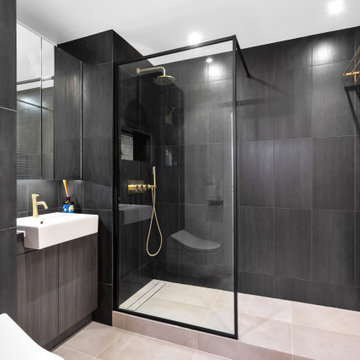
Idee per una stanza da bagno per bambini moderna di medie dimensioni con doccia aperta, WC monopezzo, piastrelle nere, piastrelle in ceramica, pareti nere, pavimento in gres porcellanato, lavabo da incasso, pavimento grigio, doccia aperta, nicchia, un lavabo e mobile bagno incassato

Foto di una piccola stanza da bagno per bambini moderna con ante lisce, ante in legno scuro, vasca ad angolo, vasca/doccia, WC monopezzo, piastrelle nere, piastrelle in ceramica, pareti nere, pavimento con piastrelle in ceramica, lavabo integrato, top in quarzo composito, pavimento grigio, porta doccia a battente, top nero, due lavabi e mobile bagno sospeso
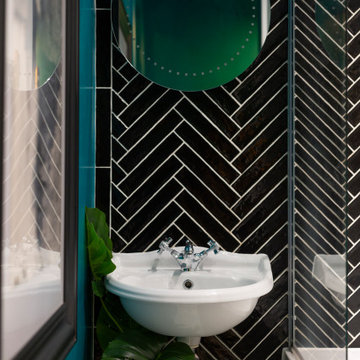
A small but fully equipped bathroom with a warm, bluish green on the walls and ceiling. Geometric tile patterns are balanced out with plants and pale wood to keep a natural feel in the space.

Guillaume Loyer
Idee per una stanza da bagno per bambini scandinava con ante lisce, ante bianche, piastrelle rosa, pareti rosa, lavabo a bacinella, pavimento grigio e top bianco
Idee per una stanza da bagno per bambini scandinava con ante lisce, ante bianche, piastrelle rosa, pareti rosa, lavabo a bacinella, pavimento grigio e top bianco
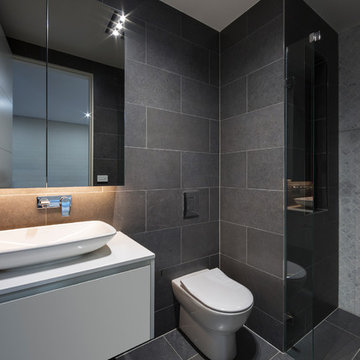
H Creations - Adam McGrath
Foto di una piccola stanza da bagno per bambini contemporanea con ante lisce, ante bianche, vasca da incasso, doccia ad angolo, piastrelle nere, piastrelle in gres porcellanato, pareti nere, pavimento in gres porcellanato, lavabo a bacinella, top in quarzo composito, pavimento nero, porta doccia a battente e top bianco
Foto di una piccola stanza da bagno per bambini contemporanea con ante lisce, ante bianche, vasca da incasso, doccia ad angolo, piastrelle nere, piastrelle in gres porcellanato, pareti nere, pavimento in gres porcellanato, lavabo a bacinella, top in quarzo composito, pavimento nero, porta doccia a battente e top bianco
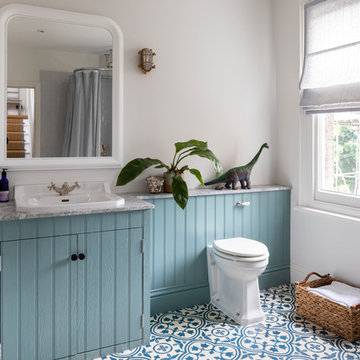
Chris Snook
Ispirazione per una stanza da bagno per bambini chic con top in granito, ante blu, WC monopezzo, pareti bianche, pavimento con piastrelle a mosaico, lavabo da incasso, pavimento blu, top grigio e ante lisce
Ispirazione per una stanza da bagno per bambini chic con top in granito, ante blu, WC monopezzo, pareti bianche, pavimento con piastrelle a mosaico, lavabo da incasso, pavimento blu, top grigio e ante lisce
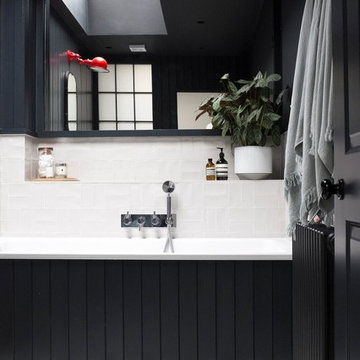
Susie Woods
Immagine di una stanza da bagno per bambini design di medie dimensioni con piastrelle grigie e piastrelle in ceramica
Immagine di una stanza da bagno per bambini design di medie dimensioni con piastrelle grigie e piastrelle in ceramica
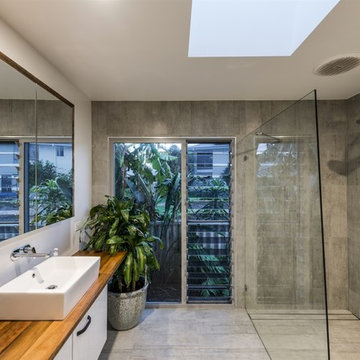
Foto di una stanza da bagno per bambini minimal di medie dimensioni con ante bianche, piastrelle grigie, lavabo a bacinella, top in legno, doccia aperta, doccia aperta, WC monopezzo, piastrelle in ceramica, pareti grigie, pavimento con piastrelle in ceramica, pavimento grigio, top marrone e ante lisce

In contrast, another bathroom is lined with slate strips, and features a freestanding bath, a built-in medicine cabinet with a wenge frame, and four niches which add some depth to the room.
Photographer: Bruce Hemming

Victorian Style Bathroom in Horsham, West Sussex
In the peaceful village of Warnham, West Sussex, bathroom designer George Harvey has created a fantastic Victorian style bathroom space, playing homage to this characterful house.
Making the most of present-day, Victorian Style bathroom furnishings was the brief for this project, with this client opting to maintain the theme of the house throughout this bathroom space. The design of this project is minimal with white and black used throughout to build on this theme, with present day technologies and innovation used to give the client a well-functioning bathroom space.
To create this space designer George has used bathroom suppliers Burlington and Crosswater, with traditional options from each utilised to bring the classic black and white contrast desired by the client. In an additional modern twist, a HiB illuminating mirror has been included – incorporating a present-day innovation into this timeless bathroom space.
Bathroom Accessories
One of the key design elements of this project is the contrast between black and white and balancing this delicately throughout the bathroom space. With the client not opting for any bathroom furniture space, George has done well to incorporate traditional Victorian accessories across the room. Repositioned and refitted by our installation team, this client has re-used their own bath for this space as it not only suits this space to a tee but fits perfectly as a focal centrepiece to this bathroom.
A generously sized Crosswater Clear6 shower enclosure has been fitted in the corner of this bathroom, with a sliding door mechanism used for access and Crosswater’s Matt Black frame option utilised in a contemporary Victorian twist. Distinctive Burlington ceramics have been used in the form of pedestal sink and close coupled W/C, bringing a traditional element to these essential bathroom pieces.
Bathroom Features
Traditional Burlington Brassware features everywhere in this bathroom, either in the form of the Walnut finished Kensington range or Chrome and Black Trent brassware. Walnut pillar taps, bath filler and handset bring warmth to the space with Chrome and Black shower valve and handset contributing to the Victorian feel of this space. Above the basin area sits a modern HiB Solstice mirror with integrated demisting technology, ambient lighting and customisable illumination. This HiB mirror also nicely balances a modern inclusion with the traditional space through the selection of a Matt Black finish.
Along with the bathroom fitting, plumbing and electrics, our installation team also undertook a full tiling of this bathroom space. Gloss White wall tiles have been used as a base for Victorian features while the floor makes decorative use of Black and White Petal patterned tiling with an in keeping black border tile. As part of the installation our team have also concealed all pipework for a minimal feel.
Our Bathroom Design & Installation Service
With any bathroom redesign several trades are needed to ensure a great finish across every element of your space. Our installation team has undertaken a full bathroom fitting, electrics, plumbing and tiling work across this project with our project management team organising the entire works. Not only is this bathroom a great installation, designer George has created a fantastic space that is tailored and well-suited to this Victorian Warnham home.
If this project has inspired your next bathroom project, then speak to one of our experienced designers about it.
Call a showroom or use our online appointment form to book your free design & quote.

Photography by Meghan Mehan Photography
Esempio di una piccola stanza da bagno per bambini classica con vasca ad alcova, vasca/doccia, piastrelle bianche, piastrelle di marmo, pareti bianche, pavimento in marmo, lavabo rettangolare, pavimento bianco, doccia con tenda, due lavabi e nicchia
Esempio di una piccola stanza da bagno per bambini classica con vasca ad alcova, vasca/doccia, piastrelle bianche, piastrelle di marmo, pareti bianche, pavimento in marmo, lavabo rettangolare, pavimento bianco, doccia con tenda, due lavabi e nicchia
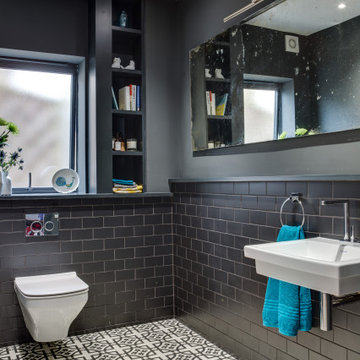
A contemporary bathroom design in Cheltenham, we offer supply only or a full design and installation. The space was created using black tiles to give a contemporary feel.
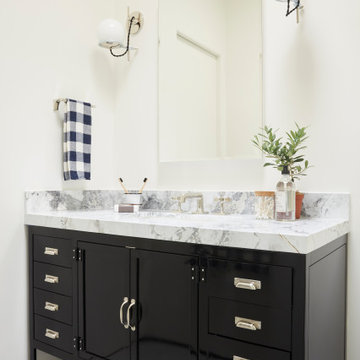
Foto di una stanza da bagno per bambini classica di medie dimensioni con ante nere, doccia alcova, piastrelle bianche, pareti bianche, pavimento con piastrelle in ceramica, lavabo sottopiano, top in quarzite, porta doccia a battente e ante in stile shaker
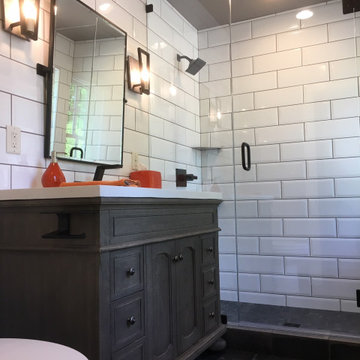
Bathroom Addition: Installed Daltile white beveled 4x16 subway tile floor to ceiling on 2 1/2 walls and worn looking Stonepeak 12x12 for the floor outside the shower and a matching 2x2 for inside the shower, selected the grout and the dark ceiling color to coordinate with the reclaimed wood of the vanity, all of the light fixtures, hardware and accessories have a modern feel to compliment the modern ambiance of the aviator plumbing fixtures and target inspired floating shower shelves and the light fixtures, vanity, concrete counter-top and the worn looking floor tile have an industrial/reclaimed giving the bathroom a sense of masculinity.
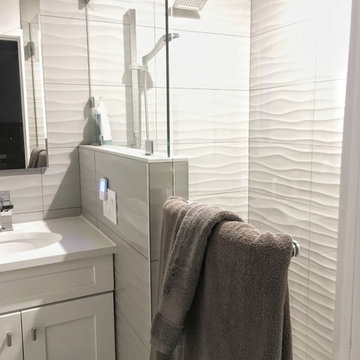
Galley kitchen, transitional design...what did we use?
Check it:
White shaker cabinets built above a 12x24 earth tone porcelain tile. The counter tops are a bright white quartz (Cesar or Silestone both work), and the backsplash is shark belly gray 4x8 tiles and a glass pattern behind the cooktop as an accent. Speaking of the cooktop, the hood is stainless steel as are all of the appliances. This design was the perfect solution to a small galley kitchen in the heart of the historical district in Phoenix. Enjoy!
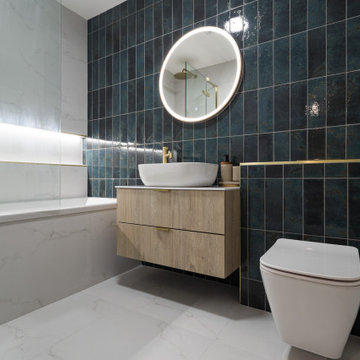
Immagine di una stanza da bagno per bambini moderna di medie dimensioni con ante lisce, ante in legno scuro, vasca da incasso, WC sospeso, piastrelle verdi, piastrelle diamantate, pareti bianche, pavimento in marmo, lavabo a bacinella, top in pietra calcarea, pavimento bianco, top bianco, nicchia, un lavabo e mobile bagno sospeso
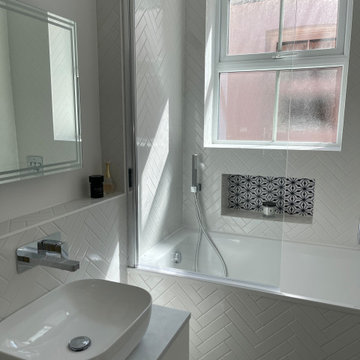
We wanted to take away the narrow, long feel of this bathroom and brighten it up. We moved the bath to the end of the room and used this beautiful herringbone tile to add detail and warmth.
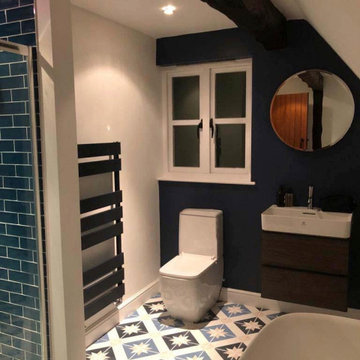
This bathroom was upside down in design. The basin and toilet was where the bath is now.
Esempio di una stanza da bagno per bambini minimal di medie dimensioni con ante lisce, ante in legno bruno, vasca freestanding, doccia a filo pavimento, WC monopezzo, piastrelle blu, piastrelle in ceramica, pareti blu, pavimento in gres porcellanato, lavabo sospeso, top in superficie solida, porta doccia scorrevole, nicchia, un lavabo, mobile bagno sospeso e soffitto a volta
Esempio di una stanza da bagno per bambini minimal di medie dimensioni con ante lisce, ante in legno bruno, vasca freestanding, doccia a filo pavimento, WC monopezzo, piastrelle blu, piastrelle in ceramica, pareti blu, pavimento in gres porcellanato, lavabo sospeso, top in superficie solida, porta doccia scorrevole, nicchia, un lavabo, mobile bagno sospeso e soffitto a volta
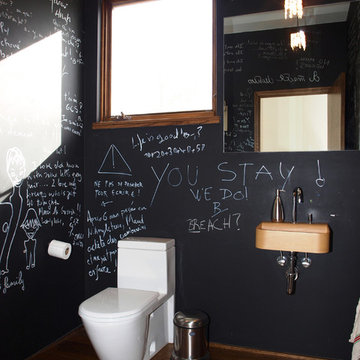
Unit Realty Group
Ispirazione per una stanza da bagno per bambini minimal con lavabo sospeso, pareti nere e parquet scuro
Ispirazione per una stanza da bagno per bambini minimal con lavabo sospeso, pareti nere e parquet scuro

Douglas Gibb
Esempio di una grande stanza da bagno per bambini chic con vasca con piedi a zampa di leone, parquet scuro, lavabo a consolle, pavimento marrone, ante grigie, WC monopezzo, top in laminato, top bianco e ante in stile shaker
Esempio di una grande stanza da bagno per bambini chic con vasca con piedi a zampa di leone, parquet scuro, lavabo a consolle, pavimento marrone, ante grigie, WC monopezzo, top in laminato, top bianco e ante in stile shaker
Bagni per bambini neri - Foto e idee per arredare
7

