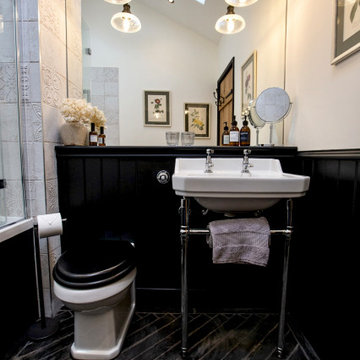Bagni per bambini neri - Foto e idee per arredare
Filtra anche per:
Budget
Ordina per:Popolari oggi
41 - 60 di 2.185 foto
1 di 3
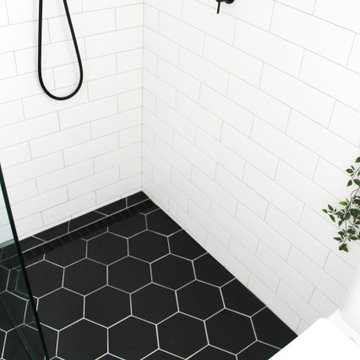
Hexagon Bathroom, Small Bathrooms Perth, Small Bathroom Renovations Perth, Bathroom Renovations Perth WA, Open Shower, Small Ensuite Ideas, Toilet In Shower, Shower and Toilet Area, Small Bathroom Ideas, Subway and Hexagon Tiles, Wood Vanity Benchtop, Rimless Toilet, Black Vanity Basin

The client had several requirements for this Seattle kids bathroom remodel. They wanted to keep the existing bathtub, toilet and flooring; they wanted to fit two sinks into the space for their two teenage children; they wanted to integrate a niche into the shower area; lastly, they wanted a fun but sophisticated look that incorporated the theme of African wildlife into the design. Ellen Weiss Design accomplished all of these goals, surpassing the client's expectations. The client particularly loved the idea of opening up what had been a large unused (and smelly) built-in medicine cabinet to create an open and accessible space which now provides much-needed additional counter space and which has become a design focal point.
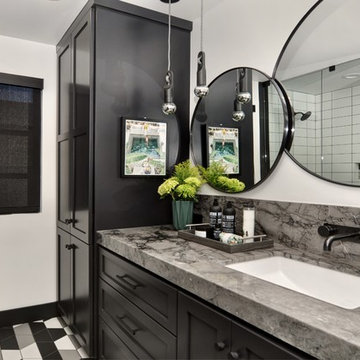
Modern and sleek bathroom with black, white and gray. Black shaker cabinets with ample drawer storage and full height linen. Tie-dye gray and black Noble Marble countertops add a boho touch to this modern bathroom. A bold and edgy wall mount faucet from Waterworks adds a modern touch. The shower has simple white ceramic subway tiles with a grid pattern and contrasting black grout, accented by a unique cross shaped shampoo niche. Black basalt chevron on the shower pan ties in the modern black, white and gray hexagon floor. Two round mirrors overlap for a designer look. This bathroom is finished off by knurled black CB2 hardware and 2 hanging pendants from Mitzi with gorgeous chrome dipped light bulbs.
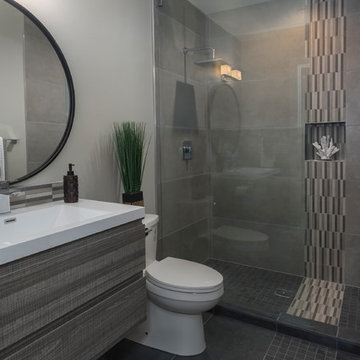
Dan Farmer
Immagine di una stanza da bagno per bambini minimalista di medie dimensioni con ante lisce, ante con finitura invecchiata, doccia aperta, WC a due pezzi, piastrelle grigie, piastrelle in gres porcellanato, pareti grigie, pavimento in gres porcellanato, lavabo sospeso, top in quarzo composito, pavimento grigio e doccia aperta
Immagine di una stanza da bagno per bambini minimalista di medie dimensioni con ante lisce, ante con finitura invecchiata, doccia aperta, WC a due pezzi, piastrelle grigie, piastrelle in gres porcellanato, pareti grigie, pavimento in gres porcellanato, lavabo sospeso, top in quarzo composito, pavimento grigio e doccia aperta
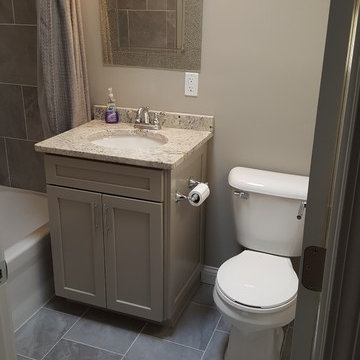
Upgraded small hall bath on a tight budget.
Esempio di una piccola stanza da bagno per bambini classica con ante in stile shaker, vasca ad alcova, vasca/doccia, WC a due pezzi, piastrelle grigie, piastrelle in gres porcellanato, pareti verdi, pavimento in gres porcellanato, lavabo sottopiano, top in granito e ante grigie
Esempio di una piccola stanza da bagno per bambini classica con ante in stile shaker, vasca ad alcova, vasca/doccia, WC a due pezzi, piastrelle grigie, piastrelle in gres porcellanato, pareti verdi, pavimento in gres porcellanato, lavabo sottopiano, top in granito e ante grigie

Victorian Style Bathroom in Horsham, West Sussex
In the peaceful village of Warnham, West Sussex, bathroom designer George Harvey has created a fantastic Victorian style bathroom space, playing homage to this characterful house.
Making the most of present-day, Victorian Style bathroom furnishings was the brief for this project, with this client opting to maintain the theme of the house throughout this bathroom space. The design of this project is minimal with white and black used throughout to build on this theme, with present day technologies and innovation used to give the client a well-functioning bathroom space.
To create this space designer George has used bathroom suppliers Burlington and Crosswater, with traditional options from each utilised to bring the classic black and white contrast desired by the client. In an additional modern twist, a HiB illuminating mirror has been included – incorporating a present-day innovation into this timeless bathroom space.
Bathroom Accessories
One of the key design elements of this project is the contrast between black and white and balancing this delicately throughout the bathroom space. With the client not opting for any bathroom furniture space, George has done well to incorporate traditional Victorian accessories across the room. Repositioned and refitted by our installation team, this client has re-used their own bath for this space as it not only suits this space to a tee but fits perfectly as a focal centrepiece to this bathroom.
A generously sized Crosswater Clear6 shower enclosure has been fitted in the corner of this bathroom, with a sliding door mechanism used for access and Crosswater’s Matt Black frame option utilised in a contemporary Victorian twist. Distinctive Burlington ceramics have been used in the form of pedestal sink and close coupled W/C, bringing a traditional element to these essential bathroom pieces.
Bathroom Features
Traditional Burlington Brassware features everywhere in this bathroom, either in the form of the Walnut finished Kensington range or Chrome and Black Trent brassware. Walnut pillar taps, bath filler and handset bring warmth to the space with Chrome and Black shower valve and handset contributing to the Victorian feel of this space. Above the basin area sits a modern HiB Solstice mirror with integrated demisting technology, ambient lighting and customisable illumination. This HiB mirror also nicely balances a modern inclusion with the traditional space through the selection of a Matt Black finish.
Along with the bathroom fitting, plumbing and electrics, our installation team also undertook a full tiling of this bathroom space. Gloss White wall tiles have been used as a base for Victorian features while the floor makes decorative use of Black and White Petal patterned tiling with an in keeping black border tile. As part of the installation our team have also concealed all pipework for a minimal feel.
Our Bathroom Design & Installation Service
With any bathroom redesign several trades are needed to ensure a great finish across every element of your space. Our installation team has undertaken a full bathroom fitting, electrics, plumbing and tiling work across this project with our project management team organising the entire works. Not only is this bathroom a great installation, designer George has created a fantastic space that is tailored and well-suited to this Victorian Warnham home.
If this project has inspired your next bathroom project, then speak to one of our experienced designers about it.
Call a showroom or use our online appointment form to book your free design & quote.
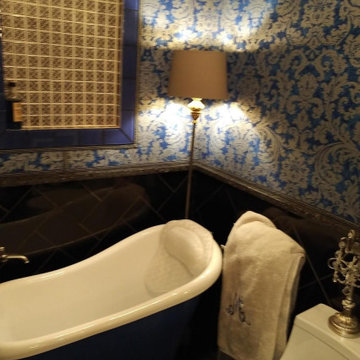
Idee per una stanza da bagno per bambini di medie dimensioni con consolle stile comò, ante beige, vasca con piedi a zampa di leone, bidè, piastrelle nere, pareti blu, top in quarzo composito, pavimento nero e top nero

Martha O’Hara Interiors, Interior Design and Photo Styling | City Homes, Builder | Troy Thies, Photography | Please Note: All “related,” “similar,” and “sponsored” products tagged or listed by Houzz are not actual products pictured. They have not been approved by Martha O’Hara Interiors nor any of the professionals credited. For info about our work: design@oharainteriors.com
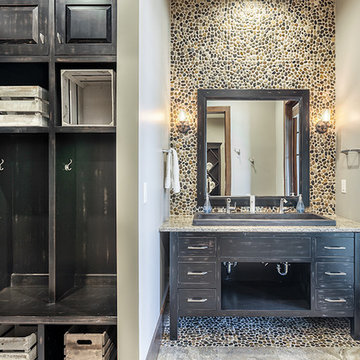
Esempio di una stanza da bagno per bambini stile rurale con ante lisce, ante con finitura invecchiata, piastrelle multicolore, piastrelle di ciottoli, pareti grigie, pavimento in gres porcellanato, lavabo rettangolare e top in quarzo composito
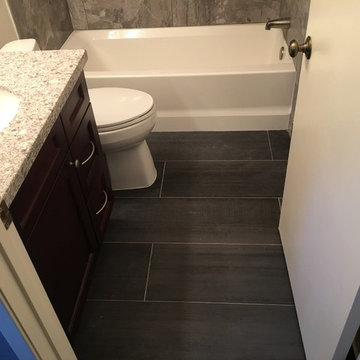
The owner wanted a masculine, yet contemporary bathroom in this tiny bathroom condo.
Ispirazione per una piccola stanza da bagno per bambini design con ante in stile shaker, ante marroni, vasca da incasso, vasca/doccia, WC monopezzo, piastrelle marroni, piastrelle in gres porcellanato, pareti beige, pavimento in gres porcellanato, lavabo sottopiano, top in quarzite e pavimento grigio
Ispirazione per una piccola stanza da bagno per bambini design con ante in stile shaker, ante marroni, vasca da incasso, vasca/doccia, WC monopezzo, piastrelle marroni, piastrelle in gres porcellanato, pareti beige, pavimento in gres porcellanato, lavabo sottopiano, top in quarzite e pavimento grigio
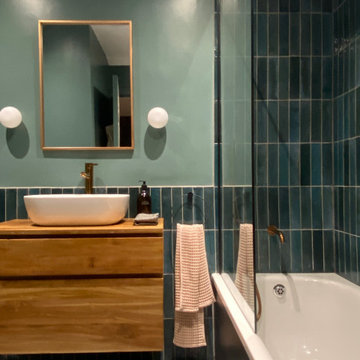
Remodel of a very tired bathroom with no window into a very elegant, boutique hotel style bathroom
Idee per una piccola stanza da bagno per bambini minimalista con ante lisce, ante in legno scuro, vasca da incasso, piastrelle blu, piastrelle in ceramica, pavimento in gres porcellanato, un lavabo e mobile bagno sospeso
Idee per una piccola stanza da bagno per bambini minimalista con ante lisce, ante in legno scuro, vasca da incasso, piastrelle blu, piastrelle in ceramica, pavimento in gres porcellanato, un lavabo e mobile bagno sospeso

Création d'une petite salle de bains à partir d'un grand placard, seulement composée d'un meuble vasque et d'un miroir.
Foto di una piccola stanza da bagno per bambini minimalista con ante beige, piastrelle grigie, piastrelle di marmo, pareti verdi, pavimento in cementine, lavabo a consolle, pavimento beige, due lavabi, mobile bagno sospeso e top bianco
Foto di una piccola stanza da bagno per bambini minimalista con ante beige, piastrelle grigie, piastrelle di marmo, pareti verdi, pavimento in cementine, lavabo a consolle, pavimento beige, due lavabi, mobile bagno sospeso e top bianco
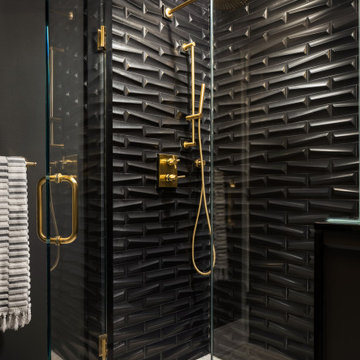
Foto di una piccola stanza da bagno per bambini moderna con doccia alcova, WC a due pezzi, piastrelle nere, piastrelle in ceramica, pareti nere, pavimento in marmo, lavabo a colonna, pavimento bianco e porta doccia a battente

This small transitional bathroom has many features of larger master suite offering a lot of storage space - custom walnut shelves with easy access to the towels,
large wall unit, Ikea Godmorgon vanity with spacious checker style walnut drawers. The pebble shaped wall mirror from West Elm together with linen looking tile on a walls and wood looking porcelain tile on a floor create an organic look.
Walnut shelf above vanity has under-mount LED strip lights.
Photo: Clever Home Design LLC
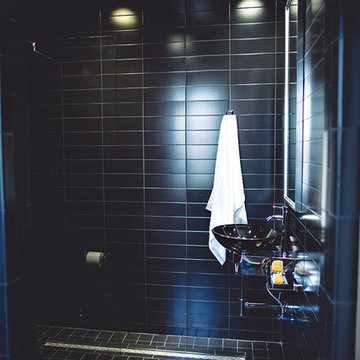
A shaving sink in a walk in shower.
Foto di una piccola stanza da bagno per bambini moderna con lavabo a bacinella, top in vetro, doccia aperta, WC monopezzo, piastrelle nere, pavimento in gres porcellanato e piastrelle in ceramica
Foto di una piccola stanza da bagno per bambini moderna con lavabo a bacinella, top in vetro, doccia aperta, WC monopezzo, piastrelle nere, pavimento in gres porcellanato e piastrelle in ceramica
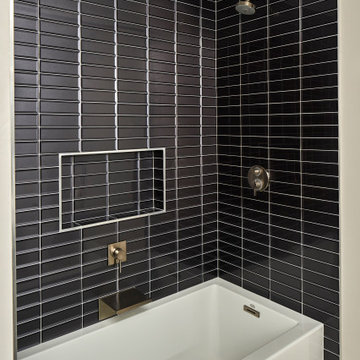
© Lassiter Photography | ReVisionCharlotte.com
Immagine di una stanza da bagno per bambini minimal di medie dimensioni con vasca ad alcova, vasca/doccia, piastrelle nere, piastrelle di vetro, pareti grigie, pavimento con piastrelle in ceramica, pavimento bianco, doccia con tenda e nicchia
Immagine di una stanza da bagno per bambini minimal di medie dimensioni con vasca ad alcova, vasca/doccia, piastrelle nere, piastrelle di vetro, pareti grigie, pavimento con piastrelle in ceramica, pavimento bianco, doccia con tenda e nicchia

Immagine di una stanza da bagno per bambini tradizionale di medie dimensioni con doccia a filo pavimento, piastrelle bianche, pareti bianche, pavimento con piastrelle in ceramica, lavabo sottopiano, pavimento grigio, porta doccia a battente, consolle stile comò, ante con finitura invecchiata, vasca freestanding, WC a due pezzi, piastrelle in ceramica, top in quarzo composito e top nero

Decorated shared bath includes kids theme and girls pink accessories. This kids bath has a shared entry between hallway and her bedroom. A small marbled octagon tile was selected for the flooring and subway tile for a new shower. The more permanent features like the tile will grown with her while wall color and decor can easily change over the years.

Kids bathroom with modern subway tile in a traditional format with black grout. Freestanding double sink with solid surface quartz top with integrated sinks and brass Hansgrohe fixtures.
Bagni per bambini neri - Foto e idee per arredare
3


