Bagni per bambini contemporanei - Foto e idee per arredare
Filtra anche per:
Budget
Ordina per:Popolari oggi
41 - 60 di 14.254 foto
1 di 3

Ispirazione per una grande stanza da bagno per bambini contemporanea con ante nere, vasca da incasso, vasca/doccia, WC a due pezzi, piastrelle bianche, piastrelle in ceramica, pareti bianche, pavimento con piastrelle a mosaico, lavabo a bacinella, top in granito, pavimento nero, porta doccia a battente, top nero, un lavabo, mobile bagno freestanding e ante lisce
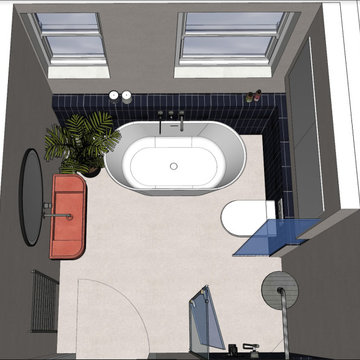
Our initial bathroom design render really does mirror the final result, offering our clients a tangible preview of their space. This allows them to confidently envision the transformation, understanding every detail and aesthetic before making any investment.

Ispirazione per una grande stanza da bagno per bambini design con ante lisce, ante in legno scuro, vasca freestanding, piastrelle bianche, piastrelle in gres porcellanato, top in cemento, top grigio, un lavabo e mobile bagno sospeso

Reconfiguration of a dilapidated bathroom and separate toilet in a Victorian house in Walthamstow village.
The original toilet was situated straight off of the landing space and lacked any privacy as it opened onto the landing. The original bathroom was separate from the WC with the entrance at the end of the landing. To get to the rear bedroom meant passing through the bathroom which was not ideal. The layout was reconfigured to create a family bathroom which incorporated a walk-in shower where the original toilet had been and freestanding bath under a large sash window. The new bathroom is slightly slimmer than the original this is to create a short corridor leading to the rear bedroom.
The ceiling was removed and the joists exposed to create the feeling of a larger space. A rooflight sits above the walk-in shower and the room is flooded with natural daylight. Hanging plants are hung from the exposed beams bringing nature and a feeling of calm tranquility into the space.

DHV Architects have designed the new second floor at this large detached house in Henleaze, Bristol. The brief was to fit a generous master bedroom and a high end bathroom into the loft space. Crittall style glazing combined with mono chromatic colours create a sleek contemporary feel. A large rear dormer with an oversized window make the bedroom light and airy.

Bathroom
Esempio di una piccola stanza da bagno per bambini minimal con ante beige, vasca da incasso, doccia a filo pavimento, WC sospeso, piastrelle beige, piastrelle in ceramica, pareti beige, pavimento con piastrelle in ceramica, pavimento nero, un lavabo e mobile bagno incassato
Esempio di una piccola stanza da bagno per bambini minimal con ante beige, vasca da incasso, doccia a filo pavimento, WC sospeso, piastrelle beige, piastrelle in ceramica, pareti beige, pavimento con piastrelle in ceramica, pavimento nero, un lavabo e mobile bagno incassato
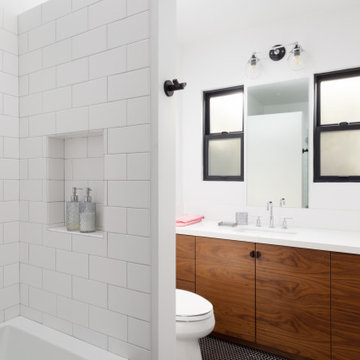
Photos by Pierre Galant Photography
Ispirazione per una stanza da bagno per bambini design di medie dimensioni con ante lisce, ante in legno scuro, vasca ad alcova, piastrelle bianche, piastrelle in ceramica, lavabo sottopiano, top in quarzo composito, top bianco, un lavabo e mobile bagno incassato
Ispirazione per una stanza da bagno per bambini design di medie dimensioni con ante lisce, ante in legno scuro, vasca ad alcova, piastrelle bianche, piastrelle in ceramica, lavabo sottopiano, top in quarzo composito, top bianco, un lavabo e mobile bagno incassato
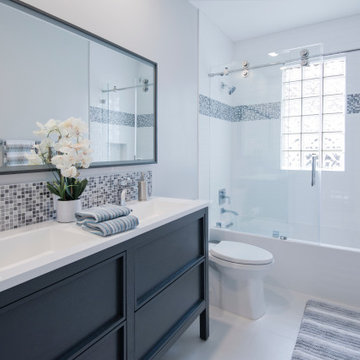
A sparkling updated bathroom with white shaker cabinets, marble walls, glass mosaic, chrome and crystal accents..
Foto di una stanza da bagno per bambini design di medie dimensioni con ante lisce, ante bianche, vasca ad alcova, WC a due pezzi, piastrelle bianche, piastrelle in pietra, pareti grigie, pavimento in laminato, lavabo sottopiano, top in quarzo composito, pavimento bianco, porta doccia scorrevole e top bianco
Foto di una stanza da bagno per bambini design di medie dimensioni con ante lisce, ante bianche, vasca ad alcova, WC a due pezzi, piastrelle bianche, piastrelle in pietra, pareti grigie, pavimento in laminato, lavabo sottopiano, top in quarzo composito, pavimento bianco, porta doccia scorrevole e top bianco
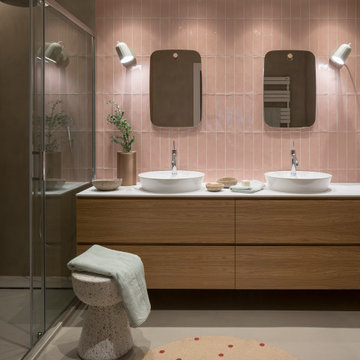
Proyecto realizado por The Room Studio
Fotografías: Mauricio Fuertes
Immagine di una grande stanza da bagno per bambini design con consolle stile comò, ante bianche, piastrelle rosa, piastrelle in ceramica, pareti rosa, parquet scuro, pavimento marrone e top grigio
Immagine di una grande stanza da bagno per bambini design con consolle stile comò, ante bianche, piastrelle rosa, piastrelle in ceramica, pareti rosa, parquet scuro, pavimento marrone e top grigio
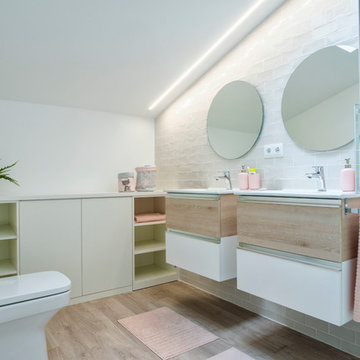
Interiorista: Arantxa Muru. Fotografía: Ibai Abaurrea
Immagine di una stanza da bagno per bambini contemporanea con ante lisce, ante in legno chiaro, WC a due pezzi, piastrelle bianche, pareti bianche, parquet chiaro, lavabo da incasso, pavimento beige e top bianco
Immagine di una stanza da bagno per bambini contemporanea con ante lisce, ante in legno chiaro, WC a due pezzi, piastrelle bianche, pareti bianche, parquet chiaro, lavabo da incasso, pavimento beige e top bianco

We wanted to have a little fun with this kids bathroom. The pattern geometric tile was fun and playful and adds a little flair. In keeping with the geometric theme we added the round mirror and sconces and the square shower head to compliment the floor. A simple vanity highlights the floor and shower pattern tile.
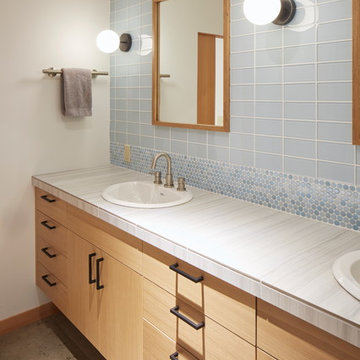
Sally Painter Photography
Idee per una grande stanza da bagno per bambini design con ante lisce, ante in legno chiaro, piastrelle blu, piastrelle di vetro, pareti bianche, pavimento in cemento, lavabo da incasso, top piastrellato e pavimento grigio
Idee per una grande stanza da bagno per bambini design con ante lisce, ante in legno chiaro, piastrelle blu, piastrelle di vetro, pareti bianche, pavimento in cemento, lavabo da incasso, top piastrellato e pavimento grigio
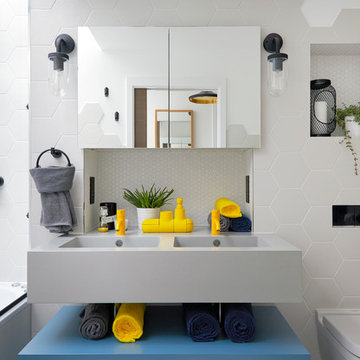
Anna Stathaki
Varying sized hexagonal tiles flank the walls and provide a playful transition to the bright white paint above. The black lighting, shower faucets and towel accessories add a stark contrast to the neutral coloured tiles, while the bright yellow faucets add a fun and unexpected twist to the design. Ample storage is provided by way of the mirror cabinet, built in niches and cabinets below the sink.
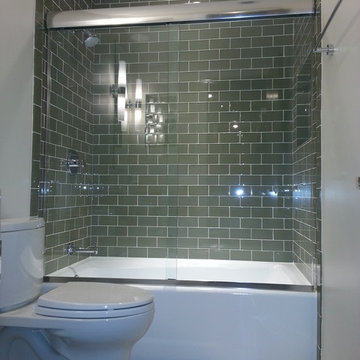
Remodeled contemporary spare bath
Esempio di una stanza da bagno per bambini design di medie dimensioni con vasca ad alcova, vasca/doccia, piastrelle verdi, piastrelle diamantate, pareti bianche e pavimento in gres porcellanato
Esempio di una stanza da bagno per bambini design di medie dimensioni con vasca ad alcova, vasca/doccia, piastrelle verdi, piastrelle diamantate, pareti bianche e pavimento in gres porcellanato
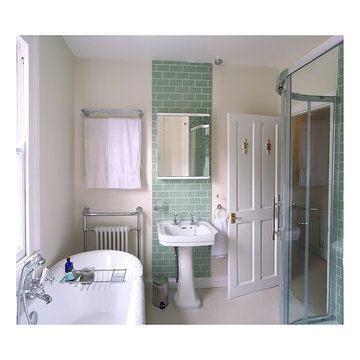
Esempio di una piccola stanza da bagno per bambini minimal con ante bianche, vasca con piedi a zampa di leone, doccia ad angolo, WC a due pezzi, piastrelle verdi, piastrelle in ceramica, pareti bianche, pavimento in gres porcellanato e lavabo a colonna

Whitecross Street is our renovation and rooftop extension of a former Victorian industrial building in East London, previously used by Rolling Stones Guitarist Ronnie Wood as his painting Studio.
Our renovation transformed it into a luxury, three bedroom / two and a half bathroom city apartment with an art gallery on the ground floor and an expansive roof terrace above.

This moody bathroom features a black paneled wall with a minimal white oak shaker vanity. Its simplicity is offset with the patterned marble mosaic floors. We removed the bathtub and added a classic, white subway tile with a niche and glass door. The brass hardware adds contrast and rattan is incorporated for warmth.

This family bathroom was a delight to design.
The only tiled wall is straight ahead, behind the bespoke wall hung vanity unit, with grid-like grout lines abutting the seamless, natural flow of the other wall, floor and ceiling.
Notice the large, hand crafted liquid metal veins in the walls. The rimless LED puddle mirror provides a contemporary feature for the space.

Ispirazione per una piccola stanza da bagno per bambini contemporanea con ante lisce, ante con finitura invecchiata, vasca freestanding, vasca/doccia, WC a due pezzi, piastrelle bianche, piastrelle in ceramica, pareti bianche, pavimento in cementine, lavabo a bacinella, top in marmo, pavimento bianco, porta doccia scorrevole, top grigio, un lavabo e mobile bagno freestanding
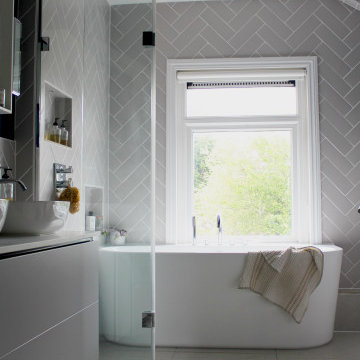
Esempio di una stanza da bagno per bambini minimal di medie dimensioni con vasca freestanding, doccia aperta, doccia aperta, due lavabi e mobile bagno sospeso
Bagni per bambini contemporanei - Foto e idee per arredare
3

