Bagni per bambini con top marrone - Foto e idee per arredare
Filtra anche per:
Budget
Ordina per:Popolari oggi
101 - 120 di 688 foto
1 di 3
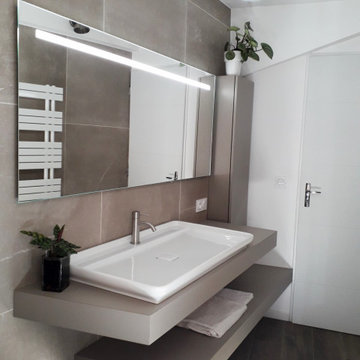
Idee per una piccola stanza da bagno per bambini minimalista con ante a filo, ante marroni, vasca sottopiano, WC sospeso, piastrelle marroni, piastrelle effetto legno, pavimento con piastrelle effetto legno, lavabo rettangolare, top in laminato, pavimento marrone, top marrone, un lavabo e mobile bagno incassato
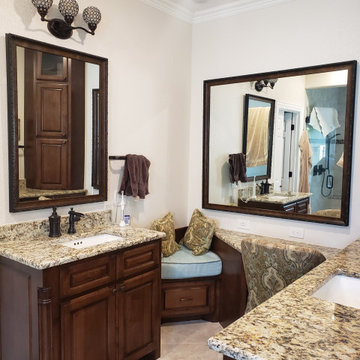
This elegant sitting area in the master bathroom is perfect to get ready every morning, (hair and makeup) while your significant other patiently waits for you while he drinks his morning coffee!
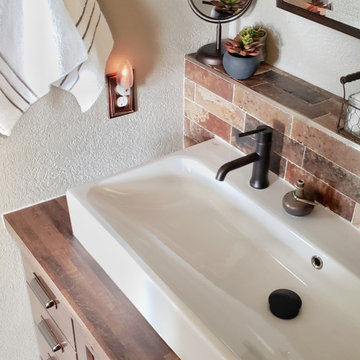
Storage Elements include softclose dovetail drawers, rollout stroage tray under sink, custom designed 4.5" deep "toiletry ledge" above sink, trough sink allows for additional storage, bluetooth speaker in whisper quiet exhaust van.
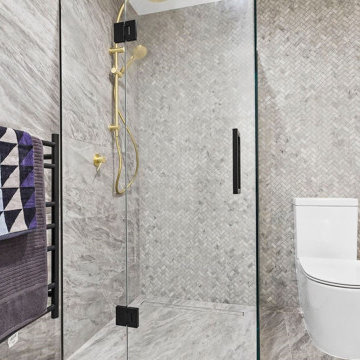
The skill is to introduce a stylish interplay between the different zones of the room: the products used should harmonise to ensure formal consistency. They are the thread that runs through a perfectly attuned interior design
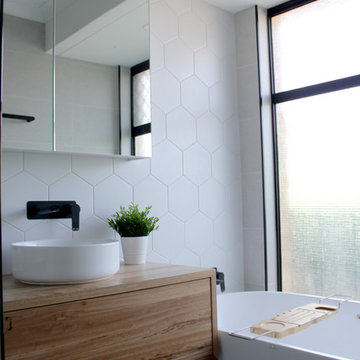
Freestanding Bath, Family Bathroom, Modern Family Bathroom, 1400mm Freestanding Bath Perth, 1400 Bath Perth WA, On the Ball Bathrooms, Wood Vanity, Furniture Vanity, Black Framed Shower Screen, Wall Hung Vanity, Full Height Tiling, Hexagon Wall Tiles, Grey Bathroom Renovation, Nib Wall, Black Framed Nib Wall, Tiling Trim
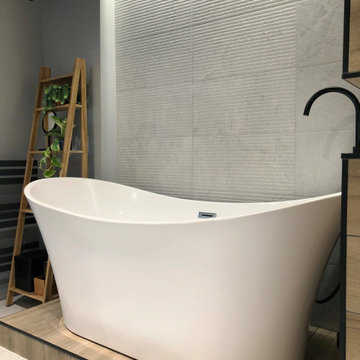
Immagine di una piccola stanza da bagno per bambini industriale con ante grigie, vasca freestanding, vasca/doccia, WC sospeso, piastrelle grigie, piastrelle in ceramica, pareti grigie, pavimento con piastrelle in ceramica, lavabo a bacinella, top piastrellato, pavimento grigio, doccia aperta, top marrone, un lavabo, mobile bagno sospeso e soffitto ribassato
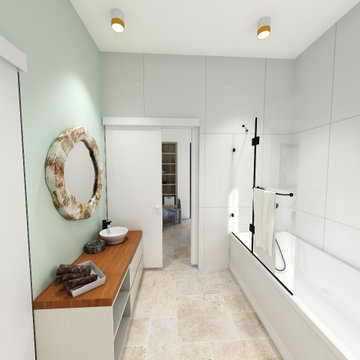
Modern bathroom with tub
Ispirazione per una stanza da bagno per bambini contemporanea di medie dimensioni con ante lisce, ante bianche, vasca ad alcova, vasca/doccia, WC monopezzo, piastrelle bianche, piastrelle in ceramica, pareti verdi, pavimento in terracotta, lavabo a bacinella, top in legno, pavimento beige, porta doccia a battente, top marrone, un lavabo e mobile bagno incassato
Ispirazione per una stanza da bagno per bambini contemporanea di medie dimensioni con ante lisce, ante bianche, vasca ad alcova, vasca/doccia, WC monopezzo, piastrelle bianche, piastrelle in ceramica, pareti verdi, pavimento in terracotta, lavabo a bacinella, top in legno, pavimento beige, porta doccia a battente, top marrone, un lavabo e mobile bagno incassato
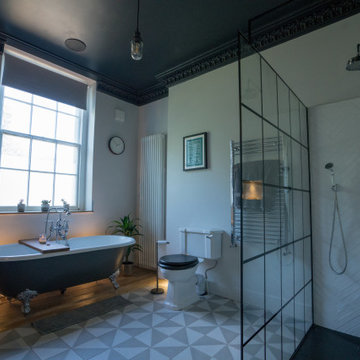
A modern Victorian bathroom with navy blue his and hers vanity sinks and contemporary walk in shower. The patterned tiled flooring and the white décor complement the grey roll top bath and silver legs. The black ceiling and cornicing brings the colour scheme of the room together. The wooden original flooring, the patterned tiled flooring and the white décor complement the traditional features. The sash window gives the room a light and airy feel.
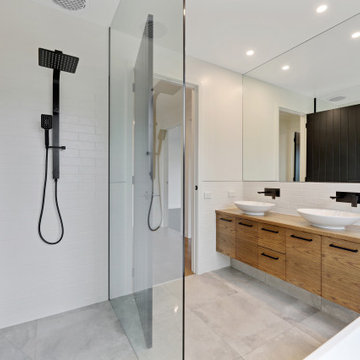
Ispirazione per una stanza da bagno per bambini moderna con ante a filo, ante marroni, vasca freestanding, doccia a filo pavimento, piastrelle bianche, piastrelle diamantate, pareti bianche, pavimento in gres porcellanato, lavabo a bacinella, top in legno, pavimento grigio, doccia aperta, top marrone, nicchia, due lavabi e mobile bagno incassato
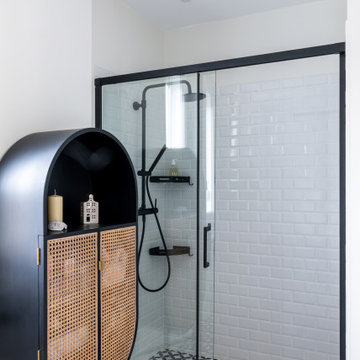
Ispirazione per una grande stanza da bagno per bambini design con ante in legno chiaro, vasca ad alcova, doccia alcova, piastrelle bianche, piastrelle in ceramica, pareti bianche, pavimento con piastrelle in ceramica, lavabo da incasso, pavimento nero, porta doccia scorrevole, top marrone, due lavabi e mobile bagno freestanding
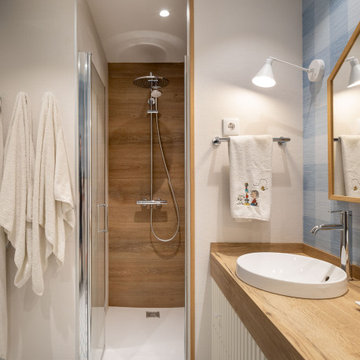
Esempio di una stanza da bagno per bambini tradizionale di medie dimensioni con ante con bugna sagomata, ante bianche, doccia a filo pavimento, WC sospeso, piastrelle bianche, piastrelle in ceramica, pareti blu, pavimento in legno massello medio, lavabo da incasso, top in quarzo composito, pavimento marrone, porta doccia a battente, top marrone, due lavabi, mobile bagno incassato e carta da parati
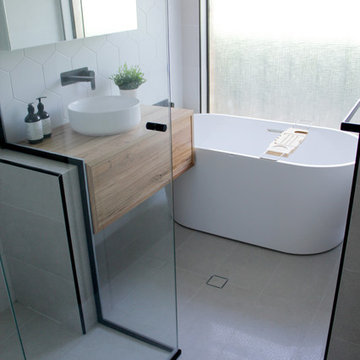
Freestanding Bath, Family Bathroom, Modern Family Bathroom, 1400mm Freestanding Bath Perth, 1400 Bath Perth WA, On the Ball Bathrooms, Wood Vanity, Furniture Vanity, Black Framed Shower Screen, Wall Hung Vanity, Full Height Tiling, Hexagon Wall Tiles, Grey Bathroom Renovation, Nib Wall, Black Framed Nib Wall, Tiling Trim
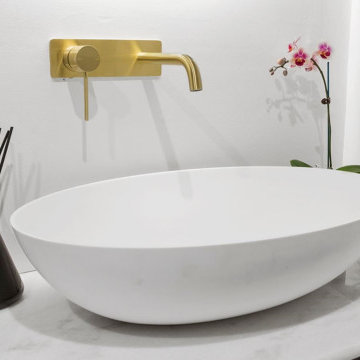
The skill is to introduce a stylish interplay between the different zones of the room: the products used should harmonise to ensure formal consistency. They are the thread that runs through a perfectly attuned interior design
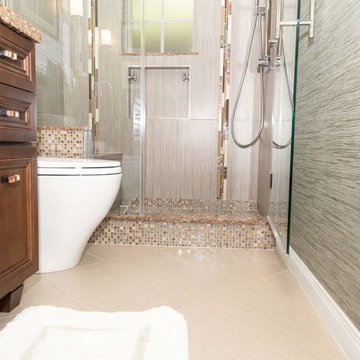
The guest bathroom plays an important role on how your guests will perceive the architecture and style of your home. In this house we totally transformed the outdated bathroom. In collaboration with Roberto Lugo a daring designer from New York, the design process was focused on creating a contemporary space that could be elegant and comfortable.
The initial renovation on this project started with the demolition of entire bathroom including doors, vanity, floor, plumbing and light fixture, toilet, tub, tile switches and outlet.
For the vanity, a furniture-like cabinet style with soft close hardware. The brown stain was paired perfectly with a brown engineered quartz countertop that had specs of copper. We installed new undermount sinks and new chrome faucet. Instead of the typical matching stone 4” backsplash we opted to use the said mosaic used in the shower to tie the 2 areas together.
The shower turned out beautifully. We coordinated the quarts from the vanity and used the same material on the shower seat and the top of the armrest. We used a total of 4 tile materials, a glass mosaic in the niche, floor, ceiling and outside of the shower. A linear mosaic from floor to ceiling and a large format tile installed vertically on the walls.
The shower fixtures used in this shower were a ceiling-mounted rainfall shower and a handheld shower sprayer.
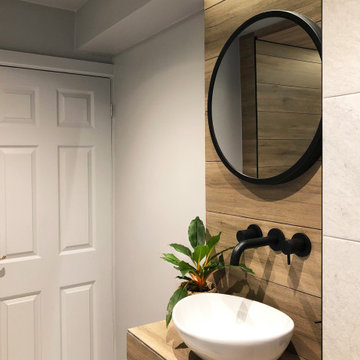
Immagine di una piccola stanza da bagno per bambini design con ante grigie, vasca freestanding, vasca/doccia, WC sospeso, piastrelle grigie, piastrelle in ceramica, pareti grigie, pavimento con piastrelle in ceramica, lavabo a bacinella, top piastrellato, pavimento grigio, doccia aperta, top marrone, un lavabo, mobile bagno sospeso e soffitto ribassato
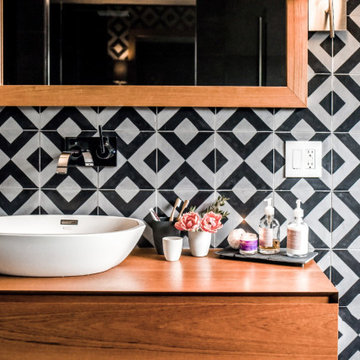
It was a choice to have just one sink. in order to have space for preparation.
Esempio di una grande stanza da bagno per bambini design con ante lisce, ante in legno bruno, vasca freestanding, zona vasca/doccia separata, WC sospeso, piastrelle multicolore, piastrelle in ardesia, pareti multicolore, pavimento in cementine, lavabo a bacinella, top in legno, pavimento grigio, doccia aperta, top marrone, nicchia, un lavabo e mobile bagno sospeso
Esempio di una grande stanza da bagno per bambini design con ante lisce, ante in legno bruno, vasca freestanding, zona vasca/doccia separata, WC sospeso, piastrelle multicolore, piastrelle in ardesia, pareti multicolore, pavimento in cementine, lavabo a bacinella, top in legno, pavimento grigio, doccia aperta, top marrone, nicchia, un lavabo e mobile bagno sospeso
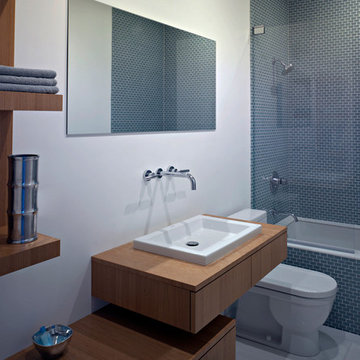
Foto di una stanza da bagno per bambini minimalista di medie dimensioni con lavabo da incasso, ante lisce, ante in legno chiaro, top in legno, vasca da incasso, vasca/doccia, WC monopezzo, piastrelle grigie, piastrelle di vetro, pareti beige, pavimento in gres porcellanato, pavimento bianco e top marrone
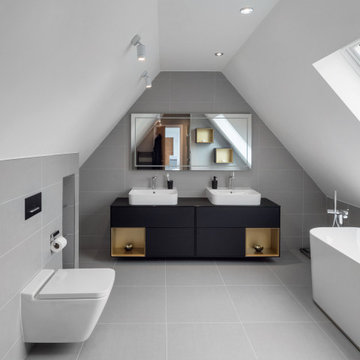
The project brief was to modernise, renovate and extend an existing property in Walsall, UK. Maintaining a classic but modern style, the property was extended and finished with a light grey render and grey stone slip cladding. Large windows, lantern-style skylights and roof skylights allow plenty of light into the open-plan spaces and rooms.
The full-height stone clad gable to the rear houses the main staircase, receiving plenty of daylight
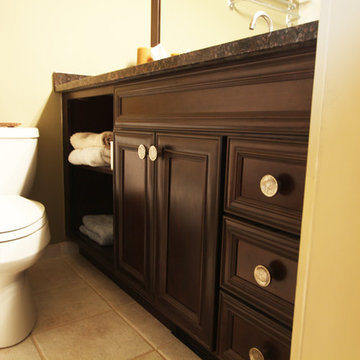
Dark stained maple cabinets were used in this bathroom to offer contrast to the tiles that were not replaced in this quick renovation. Brown granite tops were selected as another cost saving option.
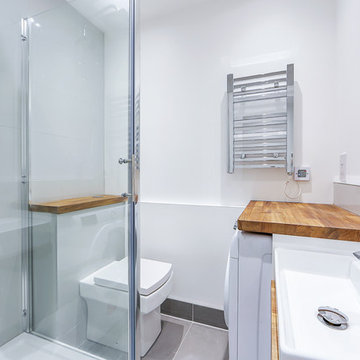
Small compact bathroom that houses a washing machine, toilet, shower & basin.
Photograph taken by SpacePhoto
Ispirazione per una piccola stanza da bagno per bambini design con doccia ad angolo, WC a due pezzi, piastrelle bianche, piastrelle in ceramica, pareti bianche, pavimento in gres porcellanato, lavabo sospeso, top in legno, pavimento grigio, porta doccia a battente e top marrone
Ispirazione per una piccola stanza da bagno per bambini design con doccia ad angolo, WC a due pezzi, piastrelle bianche, piastrelle in ceramica, pareti bianche, pavimento in gres porcellanato, lavabo sospeso, top in legno, pavimento grigio, porta doccia a battente e top marrone
Bagni per bambini con top marrone - Foto e idee per arredare
6

