Bagni per bambini con top marrone - Foto e idee per arredare
Filtra anche per:
Budget
Ordina per:Popolari oggi
81 - 100 di 688 foto
1 di 3
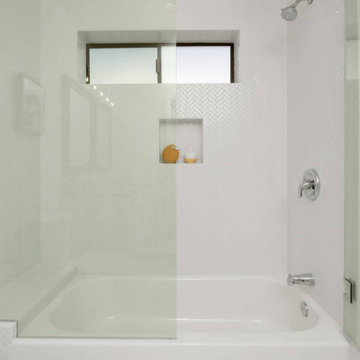
Modern / Midcentury Modern Kids/Guest Full Bathroom with marble and mosaic shower tile. Double sink with black marble countertop. Tub shower combo. White Herringbone shower tile.
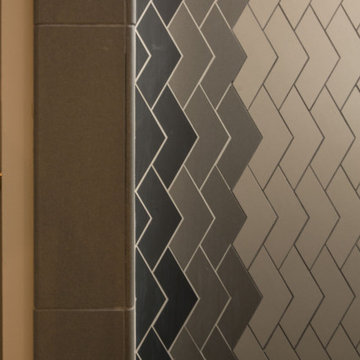
Ispirazione per una stanza da bagno per bambini contemporanea con ante lisce, ante beige, top in granito e top marrone
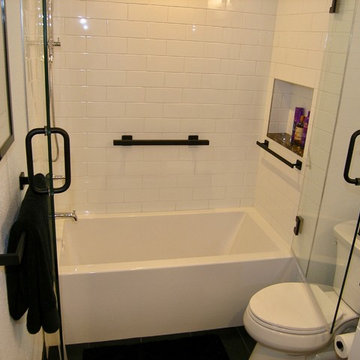
Ispirazione per una stanza da bagno per bambini contemporanea di medie dimensioni con ante in stile shaker, ante bianche, vasca ad alcova, vasca/doccia, WC a due pezzi, piastrelle bianche, piastrelle in ceramica, pareti bianche, pavimento in gres porcellanato, lavabo sottopiano, top in granito, pavimento nero, porta doccia a battente e top marrone
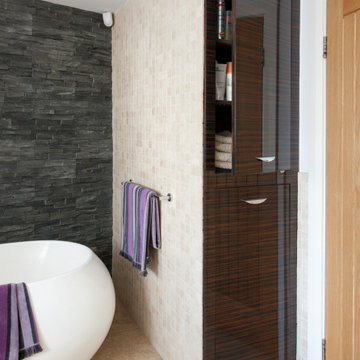
Hidden storage provides the ideal space for keeping the units and sink clear from clutter.
Esempio di una stanza da bagno per bambini moderna di medie dimensioni con doccia aperta, pavimento con piastrelle in ceramica, doccia aperta, un lavabo, ante lisce, ante in legno bruno, vasca freestanding, WC sospeso, piastrelle beige, piastrelle in terracotta, pareti beige, lavabo a bacinella, top in legno, pavimento beige, top marrone e mobile bagno freestanding
Esempio di una stanza da bagno per bambini moderna di medie dimensioni con doccia aperta, pavimento con piastrelle in ceramica, doccia aperta, un lavabo, ante lisce, ante in legno bruno, vasca freestanding, WC sospeso, piastrelle beige, piastrelle in terracotta, pareti beige, lavabo a bacinella, top in legno, pavimento beige, top marrone e mobile bagno freestanding
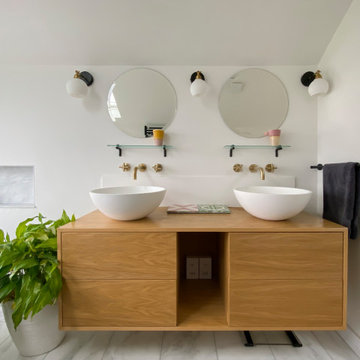
DHV Architects have designed the new second floor at this large detached house in Henleaze, Bristol. The brief was to fit a generous master bedroom and a high end bathroom into the loft space. Crittall style glazing combined with mono chromatic colours create a sleek contemporary feel. A large rear dormer with an oversized window make the bedroom light and airy.

A family bathroom with a touch of luxury. In contrast the top floor shower room, this space is flooded with light from the large sky glazing. Colours and materials were chosen to further highlight the space, creating an open family bathroom for all to use and enjoy.

Extension and refurbishment of a semi-detached house in Hern Hill.
Extensions are modern using modern materials whilst being respectful to the original house and surrounding fabric.
Views to the treetops beyond draw occupants from the entrance, through the house and down to the double height kitchen at garden level.
From the playroom window seat on the upper level, children (and adults) can climb onto a play-net suspended over the dining table.
The mezzanine library structure hangs from the roof apex with steel structure exposed, a place to relax or work with garden views and light. More on this - the built-in library joinery becomes part of the architecture as a storage wall and transforms into a gorgeous place to work looking out to the trees. There is also a sofa under large skylights to chill and read.
The kitchen and dining space has a Z-shaped double height space running through it with a full height pantry storage wall, large window seat and exposed brickwork running from inside to outside. The windows have slim frames and also stack fully for a fully indoor outdoor feel.
A holistic retrofit of the house provides a full thermal upgrade and passive stack ventilation throughout. The floor area of the house was doubled from 115m2 to 230m2 as part of the full house refurbishment and extension project.
A huge master bathroom is achieved with a freestanding bath, double sink, double shower and fantastic views without being overlooked.
The master bedroom has a walk-in wardrobe room with its own window.
The children's bathroom is fun with under the sea wallpaper as well as a separate shower and eaves bath tub under the skylight making great use of the eaves space.
The loft extension makes maximum use of the eaves to create two double bedrooms, an additional single eaves guest room / study and the eaves family bathroom.
5 bedrooms upstairs.
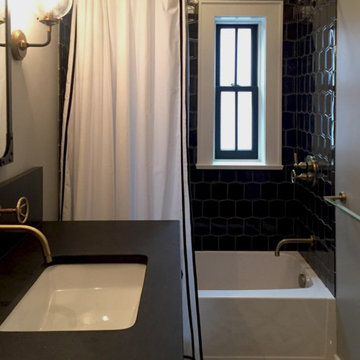
Esempio di una piccola stanza da bagno per bambini industriale con consolle stile comò, ante nere, vasca ad alcova, doccia alcova, WC a due pezzi, piastrelle nere, piastrelle in ceramica, pareti beige, pavimento in cementine, lavabo sottopiano, top in saponaria, pavimento nero, doccia aperta e top marrone
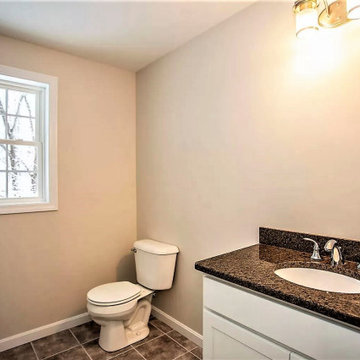
The guest bathroom's cabinetry and countertops match the kitchen, master bath, and powder room (not shown). This was the most cost effective path, because the vanity tops could utilize remnants from the kitchen countertops. Mirrors and accessories were left up to the purchaser.

Ispirazione per una stanza da bagno per bambini contemporanea di medie dimensioni con vasca ad alcova, vasca/doccia, piastrelle multicolore, piastrelle beige, pavimento beige, ante lisce, ante in legno chiaro, piastrelle in gres porcellanato, pavimento in gres porcellanato, lavabo a bacinella, porta doccia scorrevole, top marrone e mobile bagno sospeso
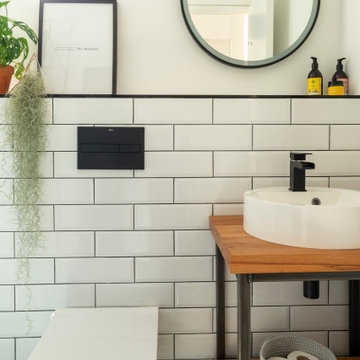
Ispirazione per una stanza da bagno per bambini scandinava di medie dimensioni con nessun'anta, ante in legno scuro, doccia aperta, WC sospeso, piastrelle bianche, piastrelle diamantate, pareti bianche, pavimento con piastrelle a mosaico, lavabo a consolle, top in legno, pavimento multicolore, doccia aperta, top marrone, un lavabo e mobile bagno freestanding
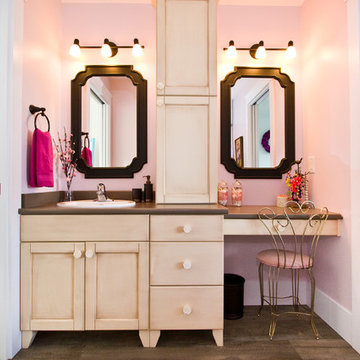
Adorable girls bathroom
Photographer: Kelly Corbett Design
Custom Cabinetry: Starline Cabinets
Immagine di una stanza da bagno per bambini minimalista di medie dimensioni con ante con riquadro incassato, ante in legno chiaro, pareti rosa, parquet scuro, lavabo da incasso, top in laminato, pavimento marrone e top marrone
Immagine di una stanza da bagno per bambini minimalista di medie dimensioni con ante con riquadro incassato, ante in legno chiaro, pareti rosa, parquet scuro, lavabo da incasso, top in laminato, pavimento marrone e top marrone
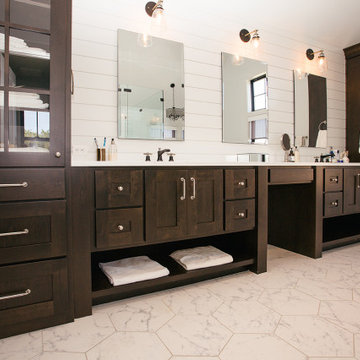
Stained bathroom vanity, linens, and shiplap wall.
Idee per una piccola stanza da bagno per bambini country con ante in stile shaker, ante marroni, top in quarzo composito, top marrone, mobile bagno incassato, piastrelle bianche, pareti bianche, lavabo da incasso, pavimento bianco e due lavabi
Idee per una piccola stanza da bagno per bambini country con ante in stile shaker, ante marroni, top in quarzo composito, top marrone, mobile bagno incassato, piastrelle bianche, pareti bianche, lavabo da incasso, pavimento bianco e due lavabi
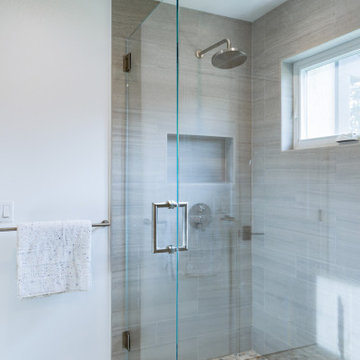
Immagine di una stanza da bagno per bambini classica con ante lisce, ante grigie, doccia ad angolo, WC sospeso, piastrelle bianche, piastrelle in gres porcellanato, pavimento in gres porcellanato, lavabo a bacinella, top in quarzo composito, pavimento beige, porta doccia a battente, top marrone, panca da doccia, un lavabo e mobile bagno sospeso

Foto di una grande stanza da bagno per bambini minimal con ante lisce, ante in legno bruno, vasca freestanding, zona vasca/doccia separata, WC sospeso, piastrelle multicolore, piastrelle in ardesia, pareti multicolore, pavimento in cementine, lavabo a bacinella, top in legno, pavimento grigio, doccia aperta, top marrone, nicchia, un lavabo e mobile bagno sospeso
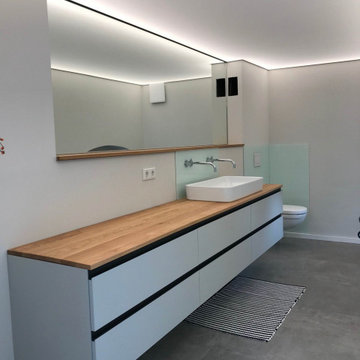
Vorgaben: Minimalitisch, modern, Griffleisten, viel Stauraum und viel Ablagefläche.
Ispirazione per una grande stanza da bagno per bambini minimalista con ante lisce, ante bianche, WC sospeso, piastrelle grigie, pareti grigie, pavimento in cementine, lavabo a bacinella, pavimento grigio, top marrone, due lavabi e mobile bagno sospeso
Ispirazione per una grande stanza da bagno per bambini minimalista con ante lisce, ante bianche, WC sospeso, piastrelle grigie, pareti grigie, pavimento in cementine, lavabo a bacinella, pavimento grigio, top marrone, due lavabi e mobile bagno sospeso
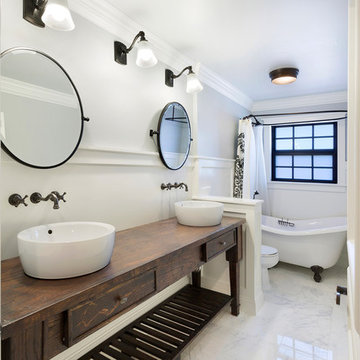
Ispirazione per una stanza da bagno per bambini tropicale con consolle stile comò, ante in legno bruno, vasca con piedi a zampa di leone, vasca/doccia, WC monopezzo, pareti bianche, pavimento in marmo, lavabo a bacinella, top in legno, pavimento multicolore, doccia con tenda e top marrone
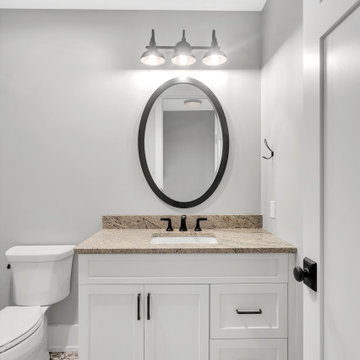
Basement bathroom vanity
Immagine di una stanza da bagno per bambini country di medie dimensioni con ante in stile shaker, ante bianche, WC a due pezzi, pareti grigie, pavimento con piastrelle a mosaico, lavabo sottopiano, top in granito, pavimento multicolore, top marrone, un lavabo e mobile bagno incassato
Immagine di una stanza da bagno per bambini country di medie dimensioni con ante in stile shaker, ante bianche, WC a due pezzi, pareti grigie, pavimento con piastrelle a mosaico, lavabo sottopiano, top in granito, pavimento multicolore, top marrone, un lavabo e mobile bagno incassato
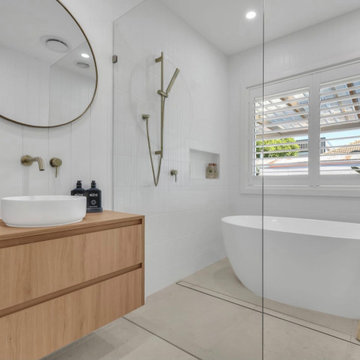
Idee per una stanza da bagno per bambini classica di medie dimensioni con ante in legno chiaro, vasca freestanding, zona vasca/doccia separata, piastrelle bianche, piastrelle diamantate, pareti bianche, pavimento con piastrelle in ceramica, top in legno, pavimento beige, doccia aperta, top marrone, nicchia, un lavabo, mobile bagno sospeso e pannellatura
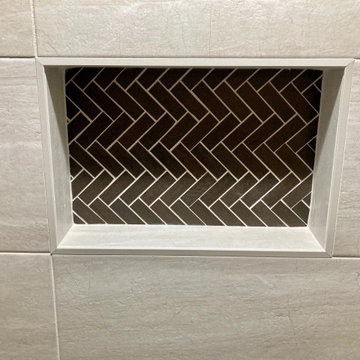
We Removed the Bathtub and installed a custom shower pan with a Low Profile Curb. Mek Bronze Herringone Tile on the shower floor and inside the Niche complemented with Bianco Neoplois on the Walls and Floor. The Shower Glass Door is from the Kohler Levity line. Also Includes a White Vanity with Recessed Panel Trim and a Sunset Canyon Quartz Top with a white undermount sink.
Bagni per bambini con top marrone - Foto e idee per arredare
5

