Bagni per bambini con parquet chiaro - Foto e idee per arredare
Filtra anche per:
Budget
Ordina per:Popolari oggi
81 - 100 di 667 foto
1 di 3
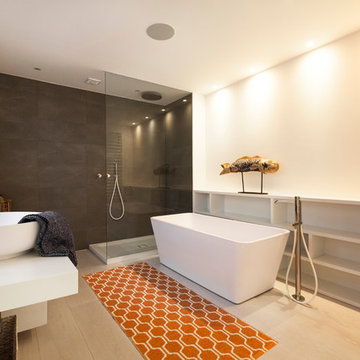
On the second floor are two double bedrooms and a family bathroom and on the top floor is the luxurious master bedroom with Corian en-suite bathroom.
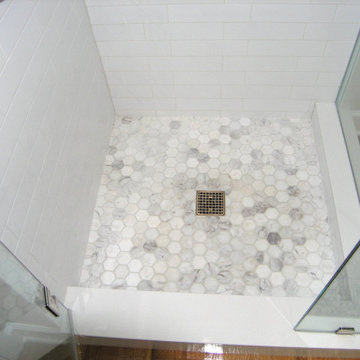
Guest Bathroom with Shower
Exhaust Fan
Ispirazione per una stanza da bagno per bambini contemporanea di medie dimensioni con ante in stile shaker, ante bianche, doccia ad angolo, WC a due pezzi, piastrelle bianche, piastrelle in ceramica, pareti grigie, parquet chiaro, lavabo sottopiano, top in quarzo composito, pavimento marrone, porta doccia a battente, top grigio, un lavabo e mobile bagno incassato
Ispirazione per una stanza da bagno per bambini contemporanea di medie dimensioni con ante in stile shaker, ante bianche, doccia ad angolo, WC a due pezzi, piastrelle bianche, piastrelle in ceramica, pareti grigie, parquet chiaro, lavabo sottopiano, top in quarzo composito, pavimento marrone, porta doccia a battente, top grigio, un lavabo e mobile bagno incassato

Luscious Bathroom in Storrington, West Sussex
A luscious green bathroom design is complemented by matt black accents and unique platform for a feature bath.
The Brief
The aim of this project was to transform a former bedroom into a contemporary family bathroom, complete with a walk-in shower and freestanding bath.
This Storrington client had some strong design ideas, favouring a green theme with contemporary additions to modernise the space.
Storage was also a key design element. To help minimise clutter and create space for decorative items an inventive solution was required.
Design Elements
The design utilises some key desirables from the client as well as some clever suggestions from our bathroom designer Martin.
The green theme has been deployed spectacularly, with metro tiles utilised as a strong accent within the shower area and multiple storage niches. All other walls make use of neutral matt white tiles at half height, with William Morris wallpaper used as a leafy and natural addition to the space.
A freestanding bath has been placed central to the window as a focal point. The bathing area is raised to create separation within the room, and three pendant lights fitted above help to create a relaxing ambience for bathing.
Special Inclusions
Storage was an important part of the design.
A wall hung storage unit has been chosen in a Fjord Green Gloss finish, which works well with green tiling and the wallpaper choice. Elsewhere plenty of storage niches feature within the room. These add storage for everyday essentials, decorative items, and conceal items the client may not want on display.
A sizeable walk-in shower was also required as part of the renovation, with designer Martin opting for a Crosswater enclosure in a matt black finish. The matt black finish teams well with other accents in the room like the Vado brassware and Eastbrook towel rail.
Project Highlight
The platformed bathing area is a great highlight of this family bathroom space.
It delivers upon the freestanding bath requirement of the brief, with soothing lighting additions that elevate the design. Wood-effect porcelain floor tiling adds an additional natural element to this renovation.
The End Result
The end result is a complete transformation from the former bedroom that utilised this space.
The client and our designer Martin have combined multiple great finishes and design ideas to create a dramatic and contemporary, yet functional, family bathroom space.
Discover how our expert designers can transform your own bathroom with a free design appointment and quotation. Arrange a free appointment in showroom or online.
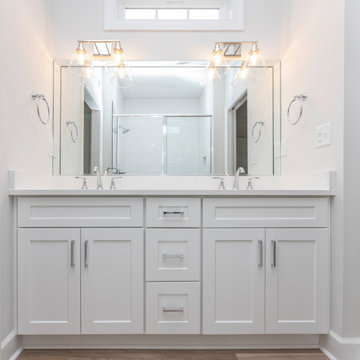
Foto di una stanza da bagno per bambini stile marinaro di medie dimensioni con ante in stile shaker, ante bianche, doccia ad angolo, WC a due pezzi, pareti grigie, parquet chiaro, lavabo sottopiano, top in quarzite, pavimento marrone, porta doccia a battente, top bianco, toilette, due lavabi e mobile bagno incassato
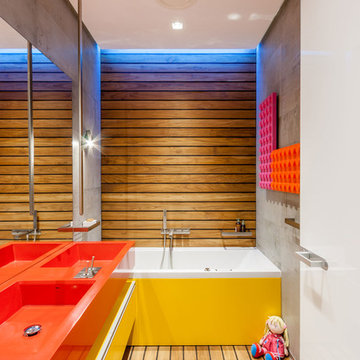
Tetyana Kovalenko
Foto di una stanza da bagno per bambini design con lavabo integrato, ante lisce, ante gialle, vasca ad alcova e parquet chiaro
Foto di una stanza da bagno per bambini design con lavabo integrato, ante lisce, ante gialle, vasca ad alcova e parquet chiaro
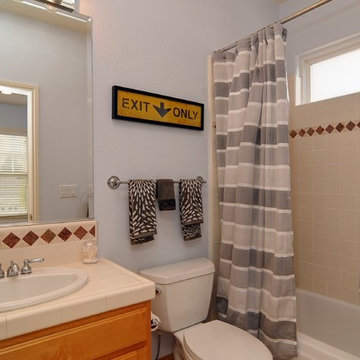
Adjacent boy's bathroom
Foto di una piccola stanza da bagno per bambini chic con ante lisce, ante in legno chiaro, top piastrellato, vasca da incasso, piastrelle bianche, piastrelle in gres porcellanato, pareti blu e parquet chiaro
Foto di una piccola stanza da bagno per bambini chic con ante lisce, ante in legno chiaro, top piastrellato, vasca da incasso, piastrelle bianche, piastrelle in gres porcellanato, pareti blu e parquet chiaro
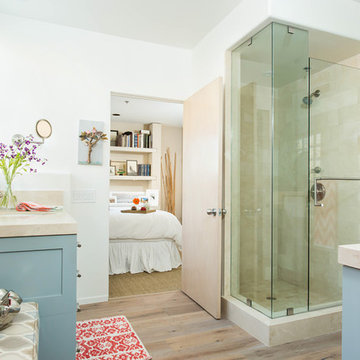
Benjamin Moore Mount Saint Anne was the perfect choice for the vanity paint color. The teenage brother and sister each have their own vanities to add personal touches, such as a makeup mirror and artwork.
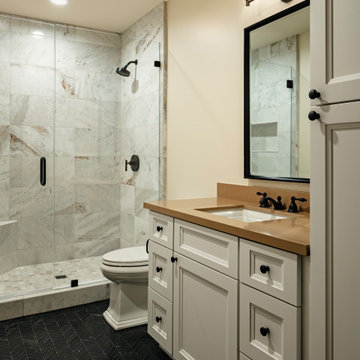
Esempio di una stanza da bagno per bambini tradizionale di medie dimensioni con ante in stile shaker, ante marroni, vasca freestanding, doccia aperta, WC monopezzo, piastrelle beige, piastrelle di marmo, pareti beige, parquet chiaro, lavabo sottopiano, top in quarzo composito, pavimento beige, porta doccia a battente e top nero
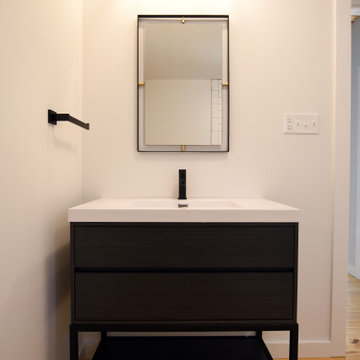
Fantastic Mid-Century Modern Ranch Home in the Catskills - Kerhonkson, Ulster County, NY. 3 Bedrooms, 3 Bathrooms, 2400 square feet on 6+ acres. Black siding, modern, open-plan interior, high contrast kitchen and bathrooms. Completely finished basement - walkout with extra bath and bedroom.
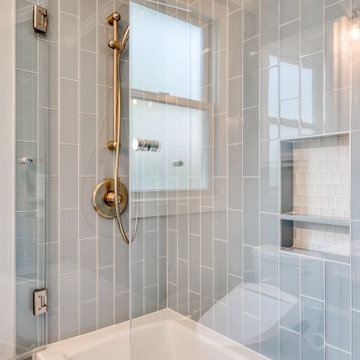
Remodeled kids bathroom to fit the needs of a teenage daughter. Glass island stone tile was applied in a vertical pattern to help enlarge the once small bathroom. Hansgrohe plumbing fixtures and double shower glass doors help round out the space
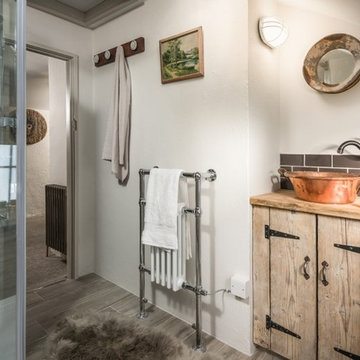
Foto di una stanza da bagno per bambini country di medie dimensioni con ante in stile shaker, ante in legno chiaro, doccia a filo pavimento, WC monopezzo, piastrelle grigie, piastrelle in ardesia, pareti bianche, parquet chiaro, lavabo rettangolare e top in legno

Luscious Bathroom in Storrington, West Sussex
A luscious green bathroom design is complemented by matt black accents and unique platform for a feature bath.
The Brief
The aim of this project was to transform a former bedroom into a contemporary family bathroom, complete with a walk-in shower and freestanding bath.
This Storrington client had some strong design ideas, favouring a green theme with contemporary additions to modernise the space.
Storage was also a key design element. To help minimise clutter and create space for decorative items an inventive solution was required.
Design Elements
The design utilises some key desirables from the client as well as some clever suggestions from our bathroom designer Martin.
The green theme has been deployed spectacularly, with metro tiles utilised as a strong accent within the shower area and multiple storage niches. All other walls make use of neutral matt white tiles at half height, with William Morris wallpaper used as a leafy and natural addition to the space.
A freestanding bath has been placed central to the window as a focal point. The bathing area is raised to create separation within the room, and three pendant lights fitted above help to create a relaxing ambience for bathing.
Special Inclusions
Storage was an important part of the design.
A wall hung storage unit has been chosen in a Fjord Green Gloss finish, which works well with green tiling and the wallpaper choice. Elsewhere plenty of storage niches feature within the room. These add storage for everyday essentials, decorative items, and conceal items the client may not want on display.
A sizeable walk-in shower was also required as part of the renovation, with designer Martin opting for a Crosswater enclosure in a matt black finish. The matt black finish teams well with other accents in the room like the Vado brassware and Eastbrook towel rail.
Project Highlight
The platformed bathing area is a great highlight of this family bathroom space.
It delivers upon the freestanding bath requirement of the brief, with soothing lighting additions that elevate the design. Wood-effect porcelain floor tiling adds an additional natural element to this renovation.
The End Result
The end result is a complete transformation from the former bedroom that utilised this space.
The client and our designer Martin have combined multiple great finishes and design ideas to create a dramatic and contemporary, yet functional, family bathroom space.
Discover how our expert designers can transform your own bathroom with a free design appointment and quotation. Arrange a free appointment in showroom or online.
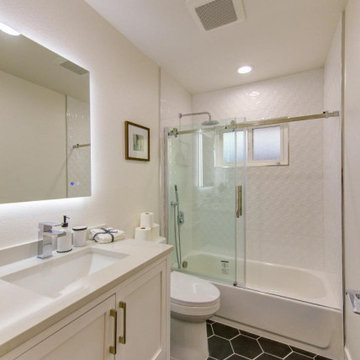
Idee per una stanza da bagno per bambini american style di medie dimensioni con ante in stile shaker, ante bianche, parquet chiaro, pavimento marrone, vasca ad alcova, WC a due pezzi, piastrelle bianche, piastrelle in gres porcellanato, lavabo sottopiano, top in quarzite, porta doccia scorrevole, top bianco, un lavabo e mobile bagno freestanding
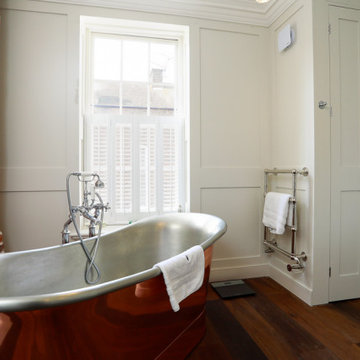
Luxurious Bathroon
Esempio di una stanza da bagno per bambini tradizionale di medie dimensioni con ante in stile shaker, ante beige, vasca freestanding, doccia aperta, WC a due pezzi, piastrelle grigie, piastrelle di marmo, pareti beige, parquet chiaro, lavabo a colonna, top in marmo, pavimento marrone, doccia aperta e top grigio
Esempio di una stanza da bagno per bambini tradizionale di medie dimensioni con ante in stile shaker, ante beige, vasca freestanding, doccia aperta, WC a due pezzi, piastrelle grigie, piastrelle di marmo, pareti beige, parquet chiaro, lavabo a colonna, top in marmo, pavimento marrone, doccia aperta e top grigio
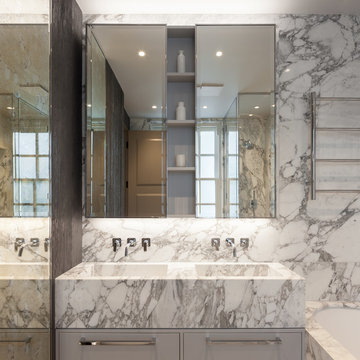
Esempio di una stanza da bagno per bambini design di medie dimensioni con ante lisce, ante grigie, vasca da incasso, vasca/doccia, WC monopezzo, piastrelle multicolore, piastrelle di marmo, pareti marroni, parquet chiaro, lavabo da incasso, top in marmo, pavimento marrone e doccia aperta
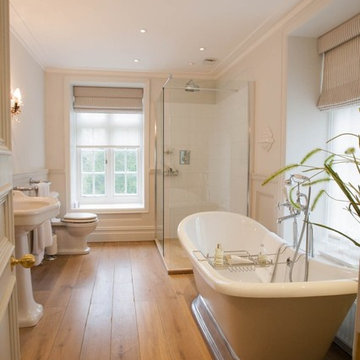
The master bathroom of The Chantry Estate with its free standing roll top bath and walk in shower.
Ispirazione per una grande stanza da bagno per bambini tradizionale con vasca freestanding, doccia aperta, WC monopezzo, pareti beige, parquet chiaro, lavabo a colonna, pavimento marrone e porta doccia scorrevole
Ispirazione per una grande stanza da bagno per bambini tradizionale con vasca freestanding, doccia aperta, WC monopezzo, pareti beige, parquet chiaro, lavabo a colonna, pavimento marrone e porta doccia scorrevole
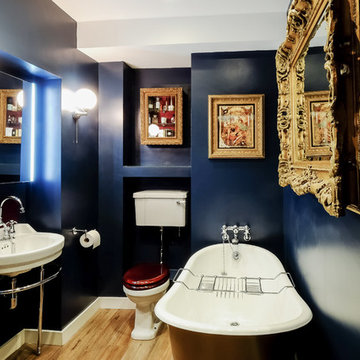
Paul Demuth
Idee per una piccola stanza da bagno per bambini vittoriana con consolle stile comò, ante in legno scuro, vasca con piedi a zampa di leone, WC a due pezzi, pareti blu, parquet chiaro e lavabo a consolle
Idee per una piccola stanza da bagno per bambini vittoriana con consolle stile comò, ante in legno scuro, vasca con piedi a zampa di leone, WC a due pezzi, pareti blu, parquet chiaro e lavabo a consolle
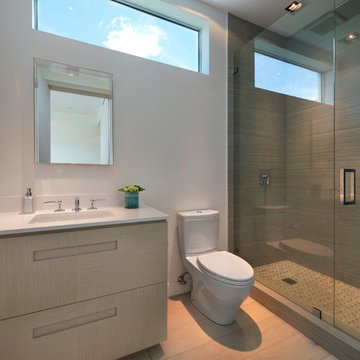
Contemporary bathroom, Carrara marble slabs, Waterworks basket weave carrara mosaic, custom made vanity, white oak & walnut, frameless glass shower enclosure 10' tall, steam shower, shower bench, fresstanding tub,
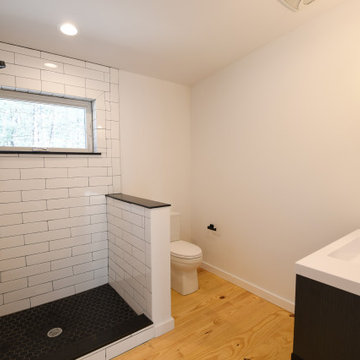
Fantastic Mid-Century Modern Ranch Home in the Catskills - Kerhonkson, Ulster County, NY. 3 Bedrooms, 3 Bathrooms, 2400 square feet on 6+ acres. Black siding, modern, open-plan interior, high contrast kitchen and bathrooms. Completely finished basement - walkout with extra bath and bedroom.
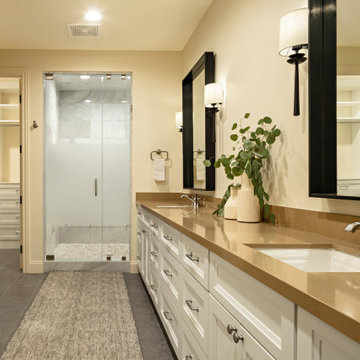
Immagine di una stanza da bagno per bambini classica di medie dimensioni con ante in stile shaker, ante marroni, vasca freestanding, doccia aperta, WC monopezzo, piastrelle beige, piastrelle di marmo, pareti beige, parquet chiaro, lavabo sottopiano, top in quarzo composito, pavimento beige, porta doccia a battente e top nero
Bagni per bambini con parquet chiaro - Foto e idee per arredare
5

