Bagni per bambini con parquet chiaro - Foto e idee per arredare
Filtra anche per:
Budget
Ordina per:Popolari oggi
21 - 40 di 667 foto
1 di 3
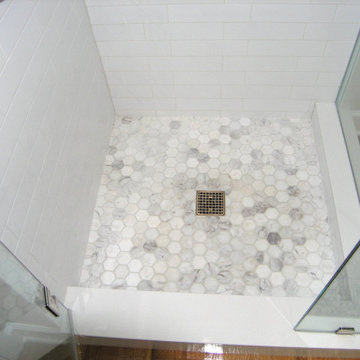
Guest Bathroom with Shower
Exhaust Fan
Ispirazione per una stanza da bagno per bambini contemporanea di medie dimensioni con ante in stile shaker, ante bianche, doccia ad angolo, WC a due pezzi, piastrelle bianche, piastrelle in ceramica, pareti grigie, parquet chiaro, lavabo sottopiano, top in quarzo composito, pavimento marrone, porta doccia a battente, top grigio, un lavabo e mobile bagno incassato
Ispirazione per una stanza da bagno per bambini contemporanea di medie dimensioni con ante in stile shaker, ante bianche, doccia ad angolo, WC a due pezzi, piastrelle bianche, piastrelle in ceramica, pareti grigie, parquet chiaro, lavabo sottopiano, top in quarzo composito, pavimento marrone, porta doccia a battente, top grigio, un lavabo e mobile bagno incassato
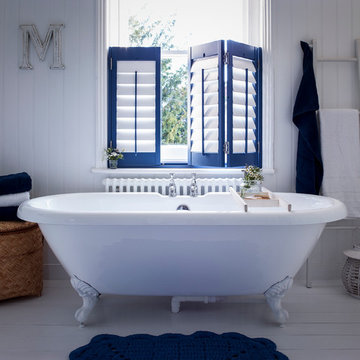
Esempio di una stanza da bagno per bambini design di medie dimensioni con vasca freestanding, pareti bianche e parquet chiaro

Luscious Bathroom in Storrington, West Sussex
A luscious green bathroom design is complemented by matt black accents and unique platform for a feature bath.
The Brief
The aim of this project was to transform a former bedroom into a contemporary family bathroom, complete with a walk-in shower and freestanding bath.
This Storrington client had some strong design ideas, favouring a green theme with contemporary additions to modernise the space.
Storage was also a key design element. To help minimise clutter and create space for decorative items an inventive solution was required.
Design Elements
The design utilises some key desirables from the client as well as some clever suggestions from our bathroom designer Martin.
The green theme has been deployed spectacularly, with metro tiles utilised as a strong accent within the shower area and multiple storage niches. All other walls make use of neutral matt white tiles at half height, with William Morris wallpaper used as a leafy and natural addition to the space.
A freestanding bath has been placed central to the window as a focal point. The bathing area is raised to create separation within the room, and three pendant lights fitted above help to create a relaxing ambience for bathing.
Special Inclusions
Storage was an important part of the design.
A wall hung storage unit has been chosen in a Fjord Green Gloss finish, which works well with green tiling and the wallpaper choice. Elsewhere plenty of storage niches feature within the room. These add storage for everyday essentials, decorative items, and conceal items the client may not want on display.
A sizeable walk-in shower was also required as part of the renovation, with designer Martin opting for a Crosswater enclosure in a matt black finish. The matt black finish teams well with other accents in the room like the Vado brassware and Eastbrook towel rail.
Project Highlight
The platformed bathing area is a great highlight of this family bathroom space.
It delivers upon the freestanding bath requirement of the brief, with soothing lighting additions that elevate the design. Wood-effect porcelain floor tiling adds an additional natural element to this renovation.
The End Result
The end result is a complete transformation from the former bedroom that utilised this space.
The client and our designer Martin have combined multiple great finishes and design ideas to create a dramatic and contemporary, yet functional, family bathroom space.
Discover how our expert designers can transform your own bathroom with a free design appointment and quotation. Arrange a free appointment in showroom or online.
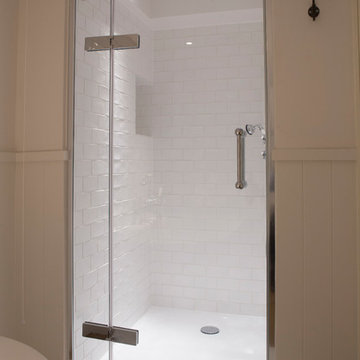
CLPM project manager - natural light and lighting schemes can transform bathrooms. Always plan your lighting.
Immagine di una stanza da bagno per bambini classica di medie dimensioni con doccia aperta, piastrelle bianche, piastrelle in gres porcellanato, pareti bianche, parquet chiaro e doccia aperta
Immagine di una stanza da bagno per bambini classica di medie dimensioni con doccia aperta, piastrelle bianche, piastrelle in gres porcellanato, pareti bianche, parquet chiaro e doccia aperta
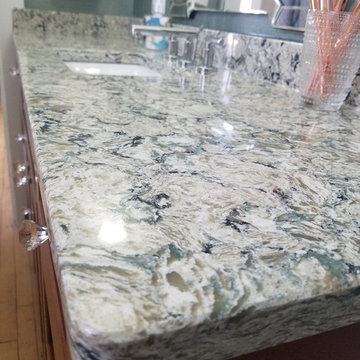
Immagine di una stanza da bagno per bambini vittoriana di medie dimensioni con ante in stile shaker, ante in legno scuro, WC monopezzo, pareti blu, parquet chiaro, lavabo sottopiano e top in quarzite
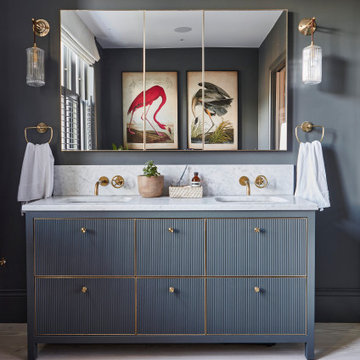
Esempio di una stanza da bagno per bambini minimalista di medie dimensioni con ante a filo, ante blu, pareti blu, parquet chiaro, lavabo da incasso, top in marmo, pavimento marrone, top bianco, due lavabi e mobile bagno freestanding
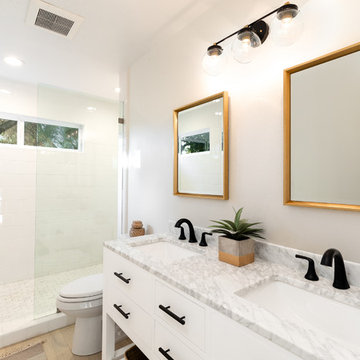
Atlas Imagery
Esempio di una grande stanza da bagno per bambini costiera con ante in stile shaker, ante nere, vasca ad alcova, vasca/doccia, WC a due pezzi, piastrelle bianche, piastrelle in ceramica, pareti bianche, parquet chiaro, lavabo da incasso, top in marmo, doccia con tenda e top bianco
Esempio di una grande stanza da bagno per bambini costiera con ante in stile shaker, ante nere, vasca ad alcova, vasca/doccia, WC a due pezzi, piastrelle bianche, piastrelle in ceramica, pareti bianche, parquet chiaro, lavabo da incasso, top in marmo, doccia con tenda e top bianco
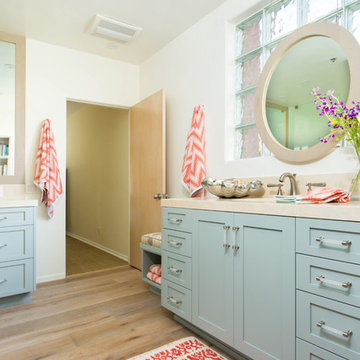
The Jack-and-Jill bathroom was updated in a laid-back beach style for a teenage brother and sister to share, yet feel worlds away from one another with their own separate vanities.
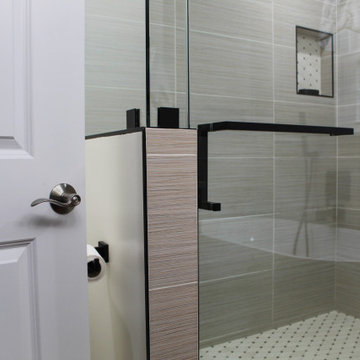
Transformation of an old bathroom to a more modern bathroom with a mix of black fixture and wooden vanity and floor.
Idee per una stanza da bagno per bambini moderna di medie dimensioni con consolle stile comò, ante in legno scuro, vasca freestanding, doccia ad angolo, piastrelle beige, piastrelle di cemento, pareti bianche, parquet chiaro, lavabo sottopiano, top in quarzite, pavimento beige, porta doccia a battente e top bianco
Idee per una stanza da bagno per bambini moderna di medie dimensioni con consolle stile comò, ante in legno scuro, vasca freestanding, doccia ad angolo, piastrelle beige, piastrelle di cemento, pareti bianche, parquet chiaro, lavabo sottopiano, top in quarzite, pavimento beige, porta doccia a battente e top bianco
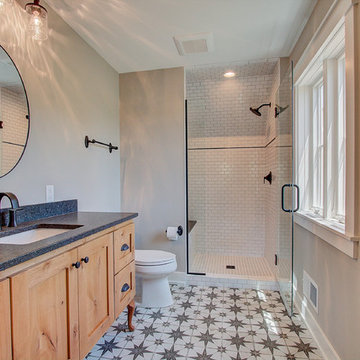
A modern replica of the ole farm home. The beauty and warmth of yesterday, combined with the luxury of today's finishes of windows, high ceilings, lighting fixtures, reclaimed flooring and beams and much more.
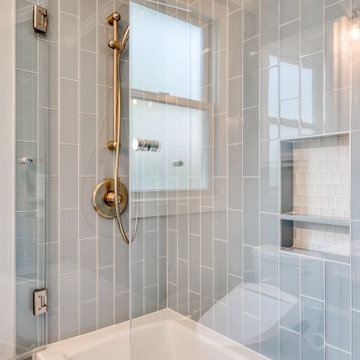
Remodeled kids bathroom to fit the needs of a teenage daughter. Glass island stone tile was applied in a vertical pattern to help enlarge the once small bathroom. Hansgrohe plumbing fixtures and double shower glass doors help round out the space

Esempio di una piccola stanza da bagno per bambini industriale con ante lisce, ante grigie, zona vasca/doccia separata, WC a due pezzi, piastrelle verdi, pareti bianche, parquet chiaro, lavabo da incasso, pavimento grigio, porta doccia a battente, top bianco, nicchia e un lavabo
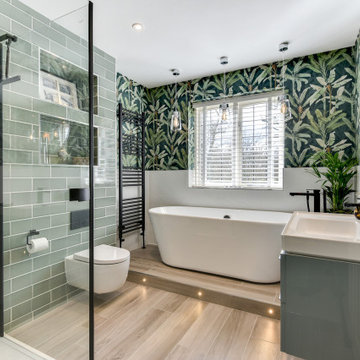
Luscious Bathroom in Storrington, West Sussex
A luscious green bathroom design is complemented by matt black accents and unique platform for a feature bath.
The Brief
The aim of this project was to transform a former bedroom into a contemporary family bathroom, complete with a walk-in shower and freestanding bath.
This Storrington client had some strong design ideas, favouring a green theme with contemporary additions to modernise the space.
Storage was also a key design element. To help minimise clutter and create space for decorative items an inventive solution was required.
Design Elements
The design utilises some key desirables from the client as well as some clever suggestions from our bathroom designer Martin.
The green theme has been deployed spectacularly, with metro tiles utilised as a strong accent within the shower area and multiple storage niches. All other walls make use of neutral matt white tiles at half height, with William Morris wallpaper used as a leafy and natural addition to the space.
A freestanding bath has been placed central to the window as a focal point. The bathing area is raised to create separation within the room, and three pendant lights fitted above help to create a relaxing ambience for bathing.
Special Inclusions
Storage was an important part of the design.
A wall hung storage unit has been chosen in a Fjord Green Gloss finish, which works well with green tiling and the wallpaper choice. Elsewhere plenty of storage niches feature within the room. These add storage for everyday essentials, decorative items, and conceal items the client may not want on display.
A sizeable walk-in shower was also required as part of the renovation, with designer Martin opting for a Crosswater enclosure in a matt black finish. The matt black finish teams well with other accents in the room like the Vado brassware and Eastbrook towel rail.
Project Highlight
The platformed bathing area is a great highlight of this family bathroom space.
It delivers upon the freestanding bath requirement of the brief, with soothing lighting additions that elevate the design. Wood-effect porcelain floor tiling adds an additional natural element to this renovation.
The End Result
The end result is a complete transformation from the former bedroom that utilised this space.
The client and our designer Martin have combined multiple great finishes and design ideas to create a dramatic and contemporary, yet functional, family bathroom space.
Discover how our expert designers can transform your own bathroom with a free design appointment and quotation. Arrange a free appointment in showroom or online.

Classic, timeless and ideally positioned on a sprawling corner lot set high above the street, discover this designer dream home by Jessica Koltun. The blend of traditional architecture and contemporary finishes evokes feelings of warmth while understated elegance remains constant throughout this Midway Hollow masterpiece unlike no other. This extraordinary home is at the pinnacle of prestige and lifestyle with a convenient address to all that Dallas has to offer.

Idee per una piccola stanza da bagno per bambini contemporanea con nessun'anta, ante grigie, vasca da incasso, doccia aperta, WC monopezzo, piastrelle grigie, piastrelle in ceramica, pareti grigie, parquet chiaro, lavabo sospeso, top in quarzite, pavimento marrone, doccia aperta, top multicolore, un lavabo, mobile bagno incassato e pannellatura
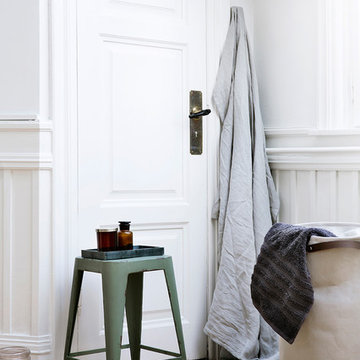
Esempio di una stanza da bagno per bambini minimal di medie dimensioni con parquet chiaro
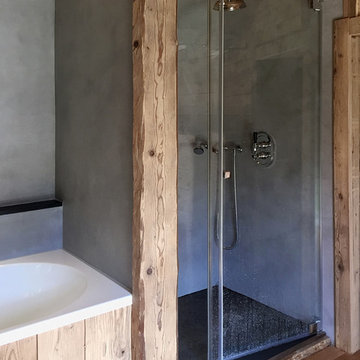
Esempio di una stanza da bagno per bambini country di medie dimensioni con lavabo da incasso, ante lisce, ante in legno scuro, top in superficie solida, vasca ad alcova, doccia aperta, WC sospeso, pareti grigie e parquet chiaro
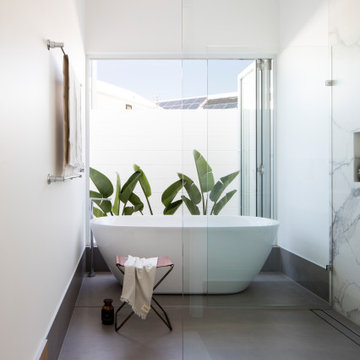
Seashore
Idee per una stanza da bagno per bambini minimalista con ante bianche, vasca freestanding, zona vasca/doccia separata, piastrelle bianche, piastrelle di marmo, pareti bianche, parquet chiaro, lavabo a bacinella, top in quarzo composito, doccia aperta, top bianco, un lavabo, mobile bagno sospeso, soffitto a volta e pannellatura
Idee per una stanza da bagno per bambini minimalista con ante bianche, vasca freestanding, zona vasca/doccia separata, piastrelle bianche, piastrelle di marmo, pareti bianche, parquet chiaro, lavabo a bacinella, top in quarzo composito, doccia aperta, top bianco, un lavabo, mobile bagno sospeso, soffitto a volta e pannellatura

Our client wanted to get more out of the living space on the ground floor so we created a basement with a new master bedroom and bathroom.
Foto di una piccola stanza da bagno per bambini contemporanea con ante blu, vasca da incasso, doccia aperta, WC sospeso, piastrelle bianche, piastrelle a mosaico, pareti blu, parquet chiaro, lavabo da incasso, top in marmo, pavimento marrone, doccia aperta e ante con riquadro incassato
Foto di una piccola stanza da bagno per bambini contemporanea con ante blu, vasca da incasso, doccia aperta, WC sospeso, piastrelle bianche, piastrelle a mosaico, pareti blu, parquet chiaro, lavabo da incasso, top in marmo, pavimento marrone, doccia aperta e ante con riquadro incassato
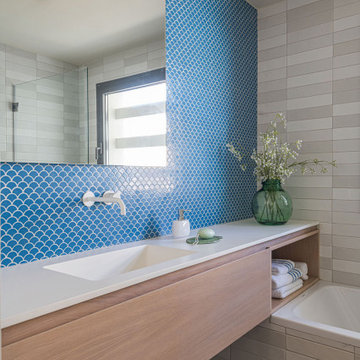
Immagine di una stanza da bagno per bambini mediterranea di medie dimensioni con ante in legno chiaro, vasca ad alcova, piastrelle blu, parquet chiaro, top bianco, un lavabo, ante lisce, piastrelle a mosaico, lavabo integrato, pavimento beige e mobile bagno sospeso
Bagni per bambini con parquet chiaro - Foto e idee per arredare
2

