Bagni per bambini con nicchia - Foto e idee per arredare
Filtra anche per:
Budget
Ordina per:Popolari oggi
141 - 160 di 4.082 foto
1 di 3

Shower your bathroom in elegance by using our lush blue glass tile in a timeless herringbone pattern.
DESIGN
Ginny Macdonald, Styling by CJ Sandgren
PHOTOS
Jessica Bordner, Sara Tramp
Tile Shown: 2x12, 4x12, 1x1 in Blue Jay Matte Glass Tile
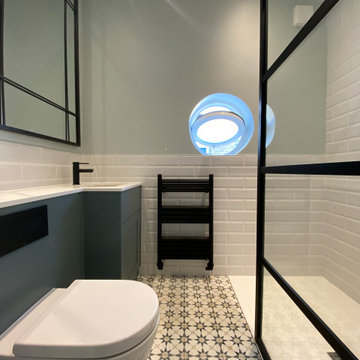
We converted these tired bathrooms into two gorgeous, bright rooms with ceramic floor tiles and white metro tiles on the walls. The black taps and showers really add to the contemporary look. We built the bespoke vanity units to fit the space.
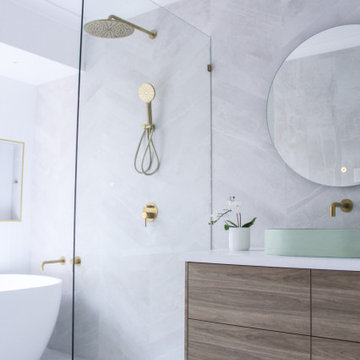
Chevron Tile, Chevron Bathroom, Grey Bathrooms, Timber Vanity, Brushed Brass Tapware, Wall Hung Vanity, Light Up Mirror, Freestanding Vanity, VJ Panel, Bathroom VJ Panels, Dado Rail Sheets, Green Basin
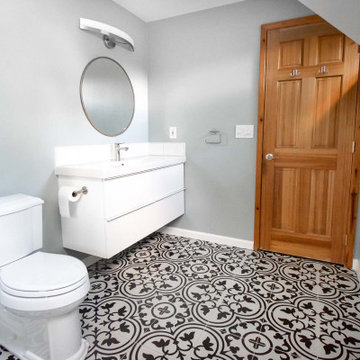
Kids bathroom gets total renovation. New white subway tile shower bathtub combo with frameless glass hinged door, niche, and tiled sitting/storage area. Floating vanity with undermount sink, and quartz countertop. Decorative ceramic floor tile, new lighting, and new ventilation.
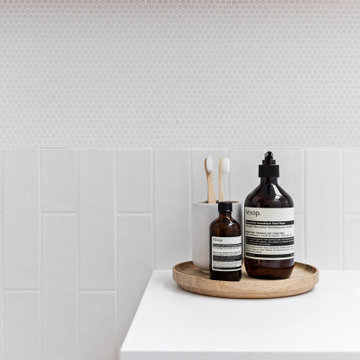
Foto di una stanza da bagno per bambini design di medie dimensioni con ante in legno chiaro, vasca freestanding, doccia aperta, WC a due pezzi, piastrelle bianche, piastrelle in ceramica, pareti bianche, pavimento in gres porcellanato, lavabo sospeso, top in superficie solida, pavimento grigio, doccia aperta, top bianco, nicchia, un lavabo e mobile bagno sospeso

The spare bathroom here features a modern farmhouse style.
Features include a dark wood vanity, gray subway tile, Moen Gibson faucet, Kohler Verticyl Sink, Moen Annex Shower Package, Kohler Aerie Shower Screen, Kohler Elmbrook toilet, and a classic floor tile.

The previous owners had already converted the second bedroom into a large bathroom, but the use of space was terrible, and the colour scheme was drab and uninspiring. The clients wanted a space that reflected their love of colour and travel, taking influences from around the globe. They also required better storage as the washing machine needed to be accommodated within the space. And they were keen to have both a modern freestanding bath and a large walk-in shower, and they wanted the room to feel cosy rather than just full of hard surfaces. This is the main bathroom in the house, and they wanted it to make a statement, but with a fairly tight budget!

Modern farmhouse bathroom remodel featuring a beautiful Carrara marble counter and gray vanity which includes two drawers and an open shelf at the bottom for wicker baskets that add warmth and texture to the space. The hardware finish is polished chrome. The walls and ceiling are painted in Sherwin Williams Westhighland White 7566 for a light and airy vibe. The vanity wall showcases a shiplap wood detail. Above the vanity on either side of the round mirror are two, round glass chrome plated, wall sconces that add a classic feeling to the room. The alcove shower/cast iron tub combo includes a niche for shampoo. The shower walls have a white textured tile in a subway pattern with a light gray grout and an accent trim of multi-gray penny round mosaic tile which complements the gray and white color scheme.
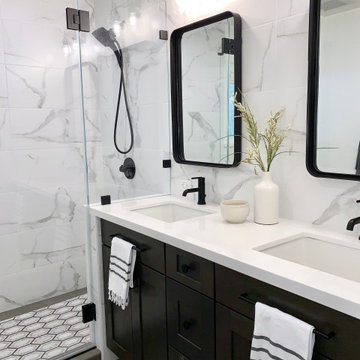
Hall Bathroom Renovation
Immagine di una stanza da bagno per bambini classica di medie dimensioni con ante in stile shaker, ante in legno bruno, doccia aperta, WC monopezzo, piastrelle bianche, piastrelle in gres porcellanato, pareti bianche, pavimento in gres porcellanato, lavabo sottopiano, top in quarzo composito, pavimento grigio, porta doccia a battente, top bianco, nicchia, due lavabi e mobile bagno incassato
Immagine di una stanza da bagno per bambini classica di medie dimensioni con ante in stile shaker, ante in legno bruno, doccia aperta, WC monopezzo, piastrelle bianche, piastrelle in gres porcellanato, pareti bianche, pavimento in gres porcellanato, lavabo sottopiano, top in quarzo composito, pavimento grigio, porta doccia a battente, top bianco, nicchia, due lavabi e mobile bagno incassato
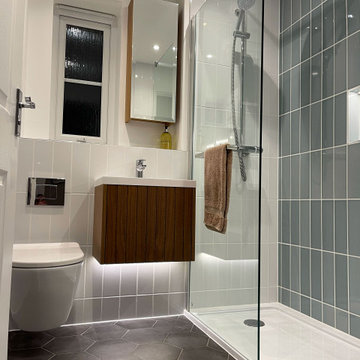
Foto di una piccola stanza da bagno per bambini minimalista con ante in legno scuro, doccia aperta, WC sospeso, piastrelle blu, piastrelle in ceramica, pareti bianche, lavabo integrato, doccia aperta, top bianco, nicchia, un lavabo e mobile bagno sospeso

Maximizing the potential of a compact space, the design seamlessly incorporates all essential elements without sacrificing style. The use of micro cement on every wall, complemented by distinctive kit-kat tiles, introduces a wealth of textures, transforming the room into a functional yet visually dynamic wet room. The brushed nickel fixtures provide a striking contrast to the predominantly light and neutral color palette, adding an extra layer of sophistication.
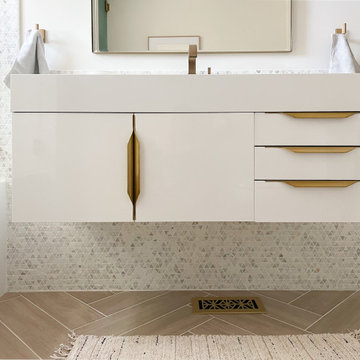
Although the Kids Bathroom was reduced in size by a few feet to add additional space in the Master Bathroom, you would never suspect it! Because of the new layout and design selections, it now feels even larger than before. We chose light colors for the walls, flooring, cabinetry, and tiles, as well as a large mirror to reflect more light. A custom linen closet with pull-out drawers and frosted glass elevates the design while remaining functional for this family. For a space created to work for a teenage boy, teen girl, and pre-teen girl, we showcase that you don’t need to sacrifice great design for functionality!

Esempio di una stanza da bagno per bambini tradizionale di medie dimensioni con ante con bugna sagomata, ante bianche, vasca ad alcova, vasca/doccia, WC monopezzo, piastrelle bianche, piastrelle in ceramica, pareti multicolore, pavimento con piastrelle effetto legno, lavabo sottopiano, top in superficie solida, pavimento marrone, doccia con tenda, top bianco, nicchia, un lavabo, mobile bagno incassato e carta da parati

Bath Renovation featuring large format wood-look porcelain wall tile, built-in linen storage, shiplap walls, black frame metal shower doors
Esempio di una stanza da bagno per bambini design di medie dimensioni con ante in stile shaker, ante in legno bruno, vasca ad alcova, doccia a filo pavimento, WC a due pezzi, piastrelle beige, piastrelle effetto legno, pareti bianche, pavimento in gres porcellanato, lavabo sottopiano, top in marmo, pavimento bianco, porta doccia scorrevole, top beige, nicchia, due lavabi, mobile bagno freestanding e pareti in perlinato
Esempio di una stanza da bagno per bambini design di medie dimensioni con ante in stile shaker, ante in legno bruno, vasca ad alcova, doccia a filo pavimento, WC a due pezzi, piastrelle beige, piastrelle effetto legno, pareti bianche, pavimento in gres porcellanato, lavabo sottopiano, top in marmo, pavimento bianco, porta doccia scorrevole, top beige, nicchia, due lavabi, mobile bagno freestanding e pareti in perlinato
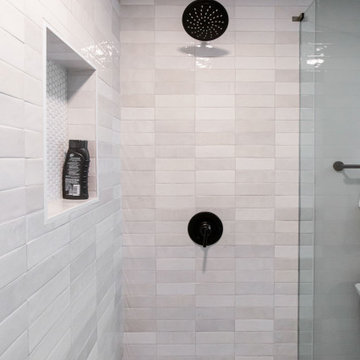
Foto di una piccola stanza da bagno per bambini contemporanea con ante in stile shaker, ante in legno bruno, doccia alcova, piastrelle bianche, piastrelle diamantate, pavimento in gres porcellanato, top in marmo, pavimento bianco, porta doccia a battente, nicchia, un lavabo e mobile bagno freestanding

Calmness and serenity are expressed in the home's main bath.
Idee per una stanza da bagno per bambini contemporanea di medie dimensioni con ante lisce, ante turchesi, vasca freestanding, doccia aperta, WC sospeso, piastrelle bianche, piastrelle di marmo, pavimento in marmo, lavabo a bacinella, top in marmo, pavimento bianco, porta doccia a battente, top bianco, nicchia, un lavabo e mobile bagno sospeso
Idee per una stanza da bagno per bambini contemporanea di medie dimensioni con ante lisce, ante turchesi, vasca freestanding, doccia aperta, WC sospeso, piastrelle bianche, piastrelle di marmo, pavimento in marmo, lavabo a bacinella, top in marmo, pavimento bianco, porta doccia a battente, top bianco, nicchia, un lavabo e mobile bagno sospeso
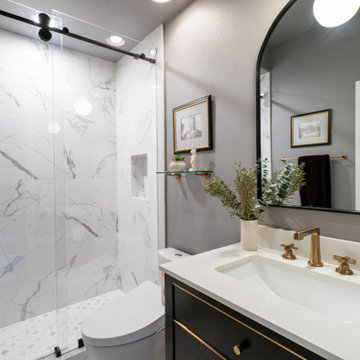
Immagine di una stanza da bagno per bambini classica di medie dimensioni con consolle stile comò, ante in legno bruno, doccia alcova, WC monopezzo, piastrelle bianche, piastrelle in gres porcellanato, pareti grigie, pavimento con piastrelle a mosaico, lavabo sottopiano, top in quarzo composito, pavimento bianco, porta doccia scorrevole, top bianco, nicchia, un lavabo e mobile bagno freestanding
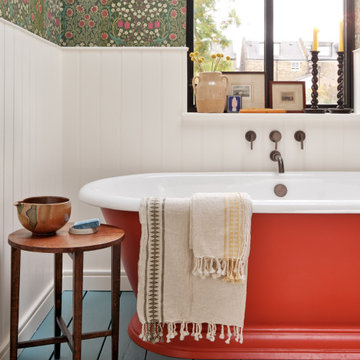
copyright Ben Quinton
Idee per una stanza da bagno per bambini tradizionale di medie dimensioni con ante lisce, vasca freestanding, WC sospeso, pareti multicolore, pavimento in legno verniciato, lavabo a colonna, pavimento blu, nicchia, un lavabo, mobile bagno freestanding e carta da parati
Idee per una stanza da bagno per bambini tradizionale di medie dimensioni con ante lisce, vasca freestanding, WC sospeso, pareti multicolore, pavimento in legno verniciato, lavabo a colonna, pavimento blu, nicchia, un lavabo, mobile bagno freestanding e carta da parati
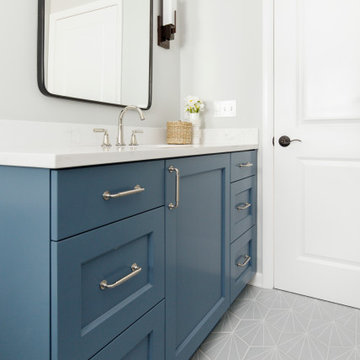
Relocating to Portland, Oregon from California, this young family immediately hired Amy to redesign their newly purchased home to better fit their needs. The project included updating the kitchen, hall bath, and adding an en suite to their master bedroom. Removing a wall between the kitchen and dining allowed for additional counter space and storage along with improved traffic flow and increased natural light to the heart of the home. This galley style kitchen is focused on efficiency and functionality through custom cabinets with a pantry boasting drawer storage topped with quartz slab for durability, pull-out storage accessories throughout, deep drawers, and a quartz topped coffee bar/ buffet facing the dining area. The master bath and hall bath were born out of a single bath and a closet. While modest in size, the bathrooms are filled with functionality and colorful design elements. Durable hex shaped porcelain tiles compliment the blue vanities topped with white quartz countertops. The shower and tub are both tiled in handmade ceramic tiles, bringing much needed texture and movement of light to the space. The hall bath is outfitted with a toe-kick pull-out step for the family’s youngest member!
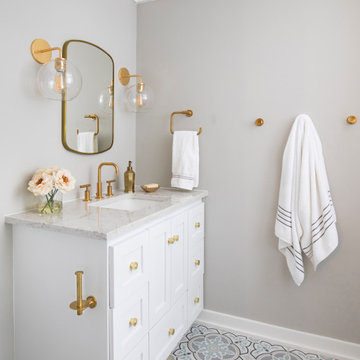
Immagine di una stanza da bagno per bambini classica di medie dimensioni con ante in stile shaker, ante bianche, vasca ad alcova, vasca/doccia, WC a due pezzi, piastrelle blu, piastrelle in ceramica, pareti grigie, pavimento in cementine, lavabo sottopiano, top in quarzo composito, pavimento multicolore, doccia con tenda, top bianco, nicchia, un lavabo e mobile bagno incassato
Bagni per bambini con nicchia - Foto e idee per arredare
8

