Bagni per bambini con nicchia - Foto e idee per arredare
Filtra anche per:
Budget
Ordina per:Popolari oggi
1 - 20 di 4.051 foto

Esempio di una stanza da bagno per bambini stile americano di medie dimensioni con ante con riquadro incassato, ante blu, vasca ad alcova, vasca/doccia, WC a due pezzi, piastrelle bianche, piastrelle in ceramica, pareti bianche, pavimento in cementine, lavabo sottopiano, top in marmo, top bianco, nicchia, un lavabo e mobile bagno freestanding
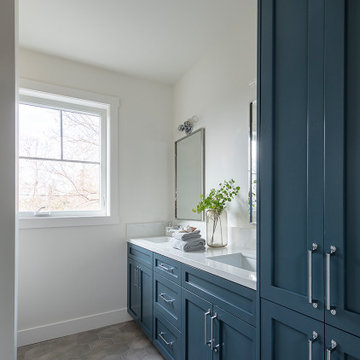
Brand new 2-Story 3,100 square foot Custom Home completed in 2022. Designed by Arch Studio, Inc. and built by Brooke Shaw Builders.
Immagine di una stanza da bagno per bambini country di medie dimensioni con ante in stile shaker, ante blu, vasca ad alcova, vasca/doccia, WC monopezzo, piastrelle bianche, piastrelle in ceramica, pareti bianche, pavimento in gres porcellanato, lavabo sottopiano, top in quarzo composito, pavimento grigio, porta doccia scorrevole, top bianco, nicchia, due lavabi e mobile bagno incassato
Immagine di una stanza da bagno per bambini country di medie dimensioni con ante in stile shaker, ante blu, vasca ad alcova, vasca/doccia, WC monopezzo, piastrelle bianche, piastrelle in ceramica, pareti bianche, pavimento in gres porcellanato, lavabo sottopiano, top in quarzo composito, pavimento grigio, porta doccia scorrevole, top bianco, nicchia, due lavabi e mobile bagno incassato

Ispirazione per una piccola stanza da bagno per bambini minimal con ante in stile shaker, ante in legno bruno, doccia alcova, piastrelle bianche, piastrelle diamantate, pavimento in gres porcellanato, top in marmo, pavimento bianco, porta doccia a battente, nicchia e un lavabo
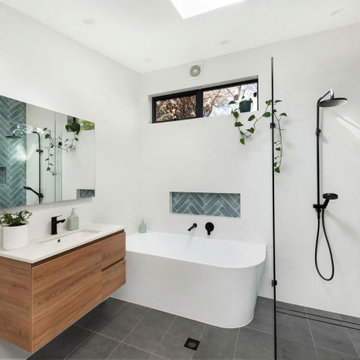
Main Bathroom, feature herringbone tile, black tapware, highlight window, feature niches, floating timber vanity
Foto di una stanza da bagno per bambini minimal di medie dimensioni con consolle stile comò, ante in legno scuro, doccia aperta, WC monopezzo, piastrelle bianche, piastrelle in ceramica, pareti bianche, pavimento con piastrelle in ceramica, lavabo sottopiano, top in quarzo composito, pavimento grigio, doccia aperta, top bianco, nicchia, un lavabo e mobile bagno sospeso
Foto di una stanza da bagno per bambini minimal di medie dimensioni con consolle stile comò, ante in legno scuro, doccia aperta, WC monopezzo, piastrelle bianche, piastrelle in ceramica, pareti bianche, pavimento con piastrelle in ceramica, lavabo sottopiano, top in quarzo composito, pavimento grigio, doccia aperta, top bianco, nicchia, un lavabo e mobile bagno sospeso

Ispirazione per una stanza da bagno per bambini di medie dimensioni con ante blu, vasca ad alcova, vasca/doccia, piastrelle bianche, piastrelle in ceramica, pareti bianche, pavimento con piastrelle a mosaico, lavabo sottopiano, top in quarzo composito, pavimento beige, doccia con tenda, top bianco, nicchia, due lavabi e mobile bagno incassato

Relocating to Portland, Oregon from California, this young family immediately hired Amy to redesign their newly purchased home to better fit their needs. The project included updating the kitchen, hall bath, and adding an en suite to their master bedroom. Removing a wall between the kitchen and dining allowed for additional counter space and storage along with improved traffic flow and increased natural light to the heart of the home. This galley style kitchen is focused on efficiency and functionality through custom cabinets with a pantry boasting drawer storage topped with quartz slab for durability, pull-out storage accessories throughout, deep drawers, and a quartz topped coffee bar/ buffet facing the dining area. The master bath and hall bath were born out of a single bath and a closet. While modest in size, the bathrooms are filled with functionality and colorful design elements. Durable hex shaped porcelain tiles compliment the blue vanities topped with white quartz countertops. The shower and tub are both tiled in handmade ceramic tiles, bringing much needed texture and movement of light to the space. The hall bath is outfitted with a toe-kick pull-out step for the family’s youngest member!
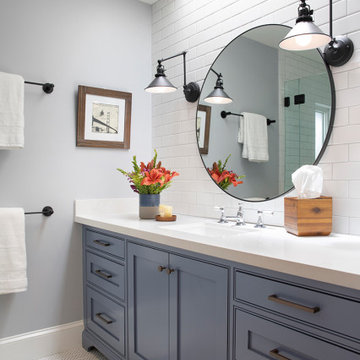
Newly constructed single vanity bath with shower, only. Subway tile, herringbone tile, porcelain handle lever faucets, and schoolhouse style light fixtures give a vintage twist to a contemporary bath.

Esempio di una stanza da bagno per bambini stile marinaro di medie dimensioni con ante con riquadro incassato, ante grigie, vasca ad alcova, vasca/doccia, WC monopezzo, piastrelle bianche, pareti multicolore, lavabo sottopiano, top in superficie solida, pavimento multicolore, doccia con tenda, top bianco, piastrelle diamantate, pavimento in marmo, nicchia, due lavabi, mobile bagno incassato e carta da parati

The homeowner selected gorgeous aqua colored subway tiles to highlight the back wall of her curbless shower. The calm, neutral colors on the walls and floor assist in making the aqua tiles the star of the show!

Kids bathroom remodel, wood cabinets and brass plumbing fixtures. Hexagonal tile on the floors and green tile in the shower. Quartzite countertops with mixing metals for hardware and fixtures, lighting and mirrors.
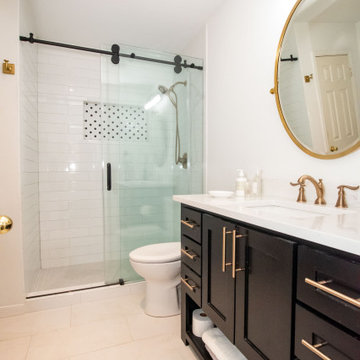
Esempio di una stanza da bagno per bambini con ante in stile shaker, ante nere, doccia aperta, WC a due pezzi, piastrelle bianche, piastrelle diamantate, pavimento in gres porcellanato, lavabo sottopiano, top in quarzo composito, porta doccia scorrevole, top bianco, nicchia, un lavabo e mobile bagno incassato
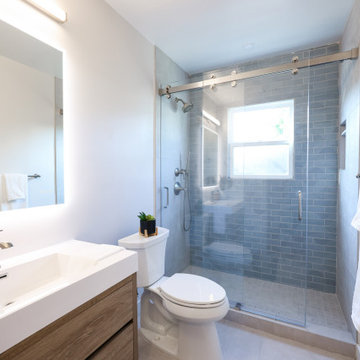
Elevate your guest bathroom to a realm of modern elegance with our captivating remodel, drawing inspiration from a sophisticated color palette of gray, crisp white, and natural wood tones. This design effortlessly blends contemporary aesthetics with functional elements, resulting in a welcoming space that's both stylish and practical.

Foto di una stanza da bagno per bambini nordica di medie dimensioni con ante in stile shaker, ante in legno chiaro, vasca ad alcova, vasca/doccia, piastrelle rosa, piastrelle di vetro, pareti bianche, pavimento alla veneziana, lavabo sottopiano, top in quarzo composito, pavimento bianco, porta doccia a battente, top bianco, nicchia, due lavabi e mobile bagno incassato
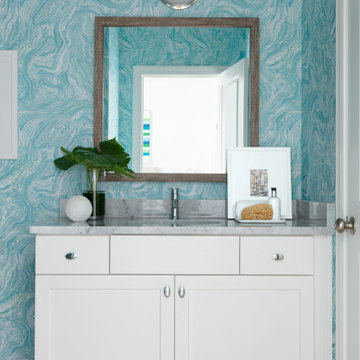
Photography: Rustic White
Ispirazione per una stanza da bagno per bambini contemporanea di medie dimensioni con ante in stile shaker, ante bianche, vasca ad alcova, vasca/doccia, WC a due pezzi, piastrelle bianche, piastrelle in gres porcellanato, pareti blu, pavimento in gres porcellanato, lavabo sottopiano, top in marmo, pavimento grigio, doccia con tenda, top grigio, nicchia, un lavabo e mobile bagno incassato
Ispirazione per una stanza da bagno per bambini contemporanea di medie dimensioni con ante in stile shaker, ante bianche, vasca ad alcova, vasca/doccia, WC a due pezzi, piastrelle bianche, piastrelle in gres porcellanato, pareti blu, pavimento in gres porcellanato, lavabo sottopiano, top in marmo, pavimento grigio, doccia con tenda, top grigio, nicchia, un lavabo e mobile bagno incassato

The soothing coastal vibes of this bathroom remodel are sure to take you to a place of calm. What a transformation this project underwent! Not only did we transform this bathroom into a spa-like sanctuary, but we also did it ahead of schedule. That's a rare occurrence in the construction and design industry.
We removed the tub and extended out the wall for the shower, which the homeowners chose to expand. This created a walk-in space, made to look even bigger by its frameless glass and large format, linen-look porcelain tile on the walls. For the shower floor, we selected a blue multicolored penny tile, and for the accent band, an opulent glass mosaic tile in dreamy ocean tones. The accent tile also graces the back of a new wall niche. This shower is now beautiful and functional.
To address the issues of storage, we removed a wall, freeing up space near the toilet, which was much-needed. Now there is a custom-built linen pantry crafted from alder wood stretching to the ceiling, adding to the visual height of the room and making the bathroom just work better.
A new vanity, also made of alder wood, and the linen closet were both stained a rich, warm tone to show off that gorgeous grain. For the walls, we chose a cool blue hue that is soothing and fresh.
The accent tile from the shower was carried behind the vanity's two LED mirrors for a bold visual impact. I love the reflection of the light on the tile! The LED mirrors are pretty high-tech, with a defogger and a dimmer to adjust the light levels.
Topping the vanity is a creamy quartz countertop, two under-mount sinks, and plumbing and cabinetry hardware in brushed nickel finishes. The cabinet knobs have a stunning iridescent shell that's hard to miss.
For the floors, we went with a large-format porcelain tile in dark grey that complements the coloring of the space as well as the look and feel.
As a final touch, floating shelves in the same rich wood-tone create additional space for décor items and storage. I styled the shelves with items to inspire and soothe this dreamy bathroom.
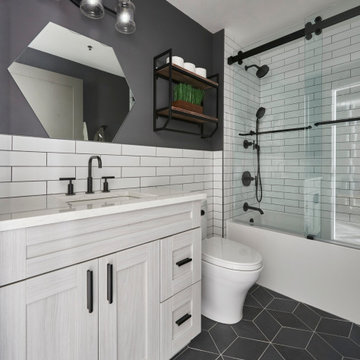
In the kid’s bathroom, we wanted to keep it contemporary but also playful, which we achieved through the use of individual rhombus shaped tile pieces creating a tilted hexagon shaped floor and hexagon custom mirror.
We also decided to continue the subway tile along the walls, which highlighted well against the “Peppercorn” wall paint by Sherwin Williams and matte black finishes throughout.
123 Remodeling - Chicagoland's Top Rated Remodeling Company

This elegant bathroom belongs to the client's preteen daughter. Complete with a sit down make up vanity, this bathroom features it all. Ample cabinet storage and expansive mirrors make this bathroom feel larger since this basement bathroom does not have an exterior window. The color scheme was pulled from the beautiful marble mosaic shower tile and the porcelain floor tile is heated for chilly winter mornings.

Bathroom is right off the bedroom of this clients college aged daughter.
Esempio di una piccola stanza da bagno per bambini scandinava con ante in stile shaker, ante blu, vasca ad alcova, vasca/doccia, WC a due pezzi, piastrelle grigie, piastrelle in gres porcellanato, pareti bianche, pavimento in gres porcellanato, lavabo sottopiano, top in quarzo composito, pavimento beige, porta doccia scorrevole, top grigio, nicchia, un lavabo e mobile bagno incassato
Esempio di una piccola stanza da bagno per bambini scandinava con ante in stile shaker, ante blu, vasca ad alcova, vasca/doccia, WC a due pezzi, piastrelle grigie, piastrelle in gres porcellanato, pareti bianche, pavimento in gres porcellanato, lavabo sottopiano, top in quarzo composito, pavimento beige, porta doccia scorrevole, top grigio, nicchia, un lavabo e mobile bagno incassato

Ispirazione per una stanza da bagno per bambini chic di medie dimensioni con ante con riquadro incassato, ante blu, vasca da incasso, WC a due pezzi, piastrelle bianche, piastrelle in ceramica, pareti bianche, pavimento in marmo, lavabo sottopiano, top in quarzo composito, pavimento grigio, top bianco, nicchia, due lavabi e mobile bagno incassato

Esempio di una stanza da bagno per bambini chic di medie dimensioni con ante in stile shaker, ante grigie, vasca ad alcova, vasca/doccia, WC a due pezzi, piastrelle bianche, piastrelle in ceramica, pareti grigie, pavimento con piastrelle in ceramica, lavabo sottopiano, top in quarzo composito, pavimento grigio, porta doccia scorrevole, top bianco, nicchia, due lavabi e mobile bagno incassato
Bagni per bambini con nicchia - Foto e idee per arredare
1

