Bagni per bambini ampi - Foto e idee per arredare
Ordina per:Popolari oggi
61 - 80 di 564 foto
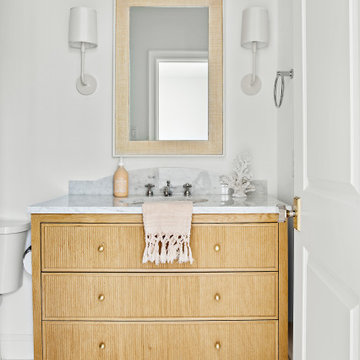
Classic, timeless and ideally positioned on a sprawling corner lot set high above the street, discover this designer dream home by Jessica Koltun. The blend of traditional architecture and contemporary finishes evokes feelings of warmth while understated elegance remains constant throughout this Midway Hollow masterpiece unlike no other. This extraordinary home is at the pinnacle of prestige and lifestyle with a convenient address to all that Dallas has to offer.
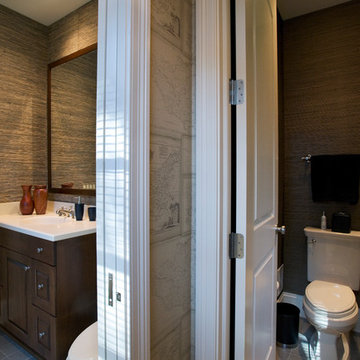
http://www.cabinetwerks.com Maple cabinetry with nut-brown finish. Grass cloth on the walls. Photo by Linda Oyama Bryan. Cabinetry by Wood-Mode/Brookhaven.

Immagine di un'ampia stanza da bagno per bambini country con consolle stile comò, ante marroni, doccia aperta, piastrelle bianche, piastrelle di marmo, pareti bianche, pavimento con piastrelle in ceramica, lavabo a bacinella, top in quarzite, pavimento multicolore e doccia aperta
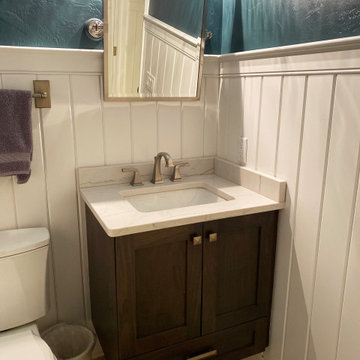
Full Lake Home Renovation
Ispirazione per un'ampia stanza da bagno per bambini chic con ante con riquadro incassato, ante grigie, vasca ad alcova, doccia a filo pavimento, WC a due pezzi, piastrelle bianche, piastrelle diamantate, pareti grigie, pavimento con piastrelle a mosaico, lavabo sottopiano, top in quarzo composito, pavimento grigio, porta doccia a battente, top grigio, nicchia, un lavabo e mobile bagno incassato
Ispirazione per un'ampia stanza da bagno per bambini chic con ante con riquadro incassato, ante grigie, vasca ad alcova, doccia a filo pavimento, WC a due pezzi, piastrelle bianche, piastrelle diamantate, pareti grigie, pavimento con piastrelle a mosaico, lavabo sottopiano, top in quarzo composito, pavimento grigio, porta doccia a battente, top grigio, nicchia, un lavabo e mobile bagno incassato
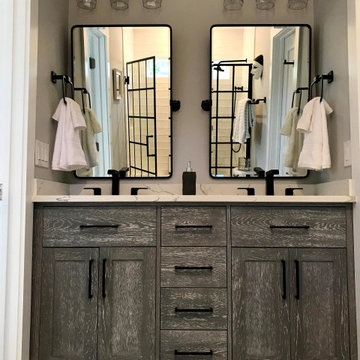
Farmhouse style black and white, jack and jill bathroom with tiled alcove shower.
Immagine di un'ampia stanza da bagno per bambini con ante in stile shaker, ante grigie, doccia doppia, WC a due pezzi, piastrelle bianche, piastrelle in gres porcellanato, pareti grigie, lavabo sottopiano, top in quarzo composito, top bianco, panca da doccia, due lavabi, mobile bagno freestanding, pavimento in gres porcellanato, pavimento nero e porta doccia a battente
Immagine di un'ampia stanza da bagno per bambini con ante in stile shaker, ante grigie, doccia doppia, WC a due pezzi, piastrelle bianche, piastrelle in gres porcellanato, pareti grigie, lavabo sottopiano, top in quarzo composito, top bianco, panca da doccia, due lavabi, mobile bagno freestanding, pavimento in gres porcellanato, pavimento nero e porta doccia a battente
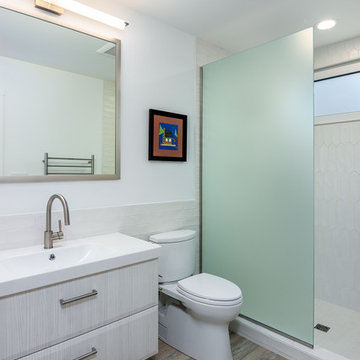
Here is an architecturally built house from the early 1970's which was brought into the new century during this complete home remodel by opening up the main living space with two small additions off the back of the house creating a seamless exterior wall, dropping the floor to one level throughout, exposing the post an beam supports, creating main level on-suite, den/office space, refurbishing the existing powder room, adding a butlers pantry, creating an over sized kitchen with 17' island, refurbishing the existing bedrooms and creating a new master bedroom floor plan with walk in closet, adding an upstairs bonus room off an existing porch, remodeling the existing guest bathroom, and creating an in-law suite out of the existing workshop and garden tool room.
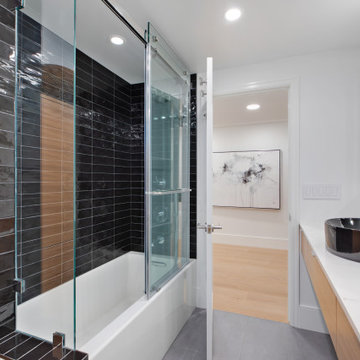
Kohler Vox Round Vessel Sinks were used in this white and black guest bathroom.
Esempio di un'ampia stanza da bagno per bambini minimalista con ante lisce, ante in legno chiaro, vasca/doccia, WC monopezzo, piastrelle nere, piastrelle in ceramica, pareti bianche, pavimento con piastrelle in ceramica, lavabo a bacinella, top in quarzo composito, pavimento grigio, porta doccia a battente, top bianco, due lavabi e mobile bagno sospeso
Esempio di un'ampia stanza da bagno per bambini minimalista con ante lisce, ante in legno chiaro, vasca/doccia, WC monopezzo, piastrelle nere, piastrelle in ceramica, pareti bianche, pavimento con piastrelle in ceramica, lavabo a bacinella, top in quarzo composito, pavimento grigio, porta doccia a battente, top bianco, due lavabi e mobile bagno sospeso
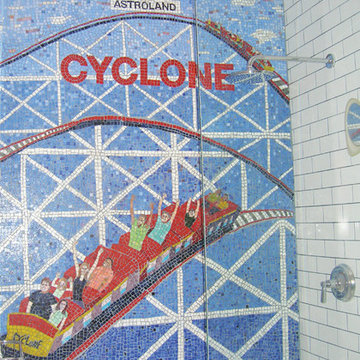
Unique tile mosaic bathroom inspired by NYC subway platforms and a passion for roller coasters.
Photo by Cathleen Newsham
Immagine di un'ampia stanza da bagno per bambini boho chic con piastrelle multicolore, piastrelle di vetro, lavabo a colonna, nessun'anta, vasca sottopiano, vasca/doccia, WC sospeso, pareti bianche e pavimento con piastrelle in ceramica
Immagine di un'ampia stanza da bagno per bambini boho chic con piastrelle multicolore, piastrelle di vetro, lavabo a colonna, nessun'anta, vasca sottopiano, vasca/doccia, WC sospeso, pareti bianche e pavimento con piastrelle in ceramica
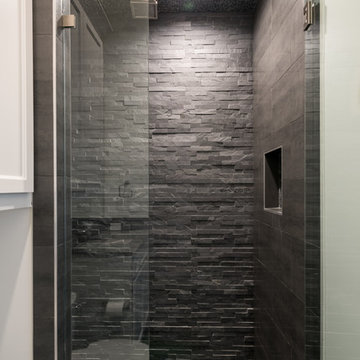
Michael Hunter Photography
Foto di un'ampia stanza da bagno per bambini classica con ante grigie, doccia alcova, WC monopezzo, piastrelle grigie, piastrelle in gres porcellanato, pareti nere, pavimento in gres porcellanato, lavabo sottopiano, top in cemento, pavimento grigio, porta doccia a battente e ante in stile shaker
Foto di un'ampia stanza da bagno per bambini classica con ante grigie, doccia alcova, WC monopezzo, piastrelle grigie, piastrelle in gres porcellanato, pareti nere, pavimento in gres porcellanato, lavabo sottopiano, top in cemento, pavimento grigio, porta doccia a battente e ante in stile shaker
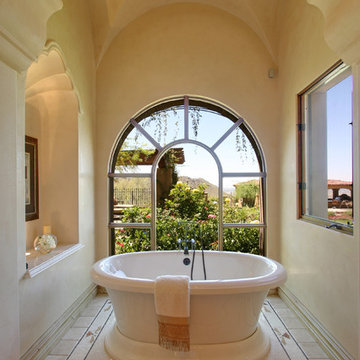
This stunning bathroom has a freestanding bathtub with marble mosaic surrounding, arched window, and recessed lighting.
Idee per un'ampia stanza da bagno per bambini mediterranea con consolle stile comò, ante beige, doccia a filo pavimento, WC monopezzo, piastrelle beige, piastrelle in pietra, pareti beige, pavimento in travertino, lavabo da incasso e top in granito
Idee per un'ampia stanza da bagno per bambini mediterranea con consolle stile comò, ante beige, doccia a filo pavimento, WC monopezzo, piastrelle beige, piastrelle in pietra, pareti beige, pavimento in travertino, lavabo da incasso e top in granito

Extension and refurbishment of a semi-detached house in Hern Hill.
Extensions are modern using modern materials whilst being respectful to the original house and surrounding fabric.
Views to the treetops beyond draw occupants from the entrance, through the house and down to the double height kitchen at garden level.
From the playroom window seat on the upper level, children (and adults) can climb onto a play-net suspended over the dining table.
The mezzanine library structure hangs from the roof apex with steel structure exposed, a place to relax or work with garden views and light. More on this - the built-in library joinery becomes part of the architecture as a storage wall and transforms into a gorgeous place to work looking out to the trees. There is also a sofa under large skylights to chill and read.
The kitchen and dining space has a Z-shaped double height space running through it with a full height pantry storage wall, large window seat and exposed brickwork running from inside to outside. The windows have slim frames and also stack fully for a fully indoor outdoor feel.
A holistic retrofit of the house provides a full thermal upgrade and passive stack ventilation throughout. The floor area of the house was doubled from 115m2 to 230m2 as part of the full house refurbishment and extension project.
A huge master bathroom is achieved with a freestanding bath, double sink, double shower and fantastic views without being overlooked.
The master bedroom has a walk-in wardrobe room with its own window.
The children's bathroom is fun with under the sea wallpaper as well as a separate shower and eaves bath tub under the skylight making great use of the eaves space.
The loft extension makes maximum use of the eaves to create two double bedrooms, an additional single eaves guest room / study and the eaves family bathroom.
5 bedrooms upstairs.
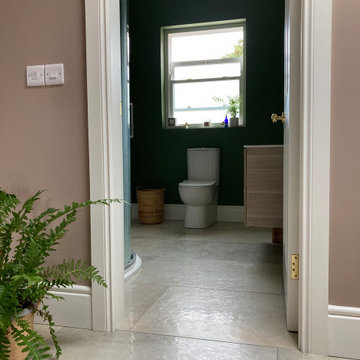
Beautiful tiles supplied, for a beautiful bathroom.
WC Walls Painted
Floor Tile [Chambord Beige [60x90]
Immagine di un'ampia stanza da bagno per bambini design con vasca da incasso, WC monopezzo, piastrelle bianche, piastrelle in ceramica, pareti bianche, pavimento in gres porcellanato, lavabo da incasso, pavimento beige, un lavabo e mobile bagno incassato
Immagine di un'ampia stanza da bagno per bambini design con vasca da incasso, WC monopezzo, piastrelle bianche, piastrelle in ceramica, pareti bianche, pavimento in gres porcellanato, lavabo da incasso, pavimento beige, un lavabo e mobile bagno incassato
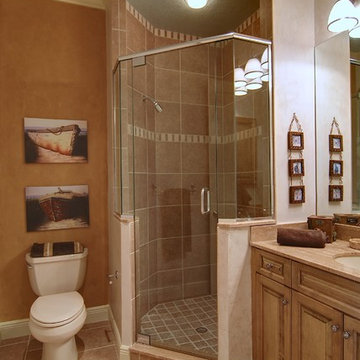
The Bondi designed and built by John Cannon Homes in a Tampa, Florida waterfront community. This two-story home at 3,681SF is designed to be a place where a family can create a legacy of rich, joyful stories to be told and re-told through the years. A home filled with amenities that provide the perfect setting to live and play in the best traditions of the Florida lifestyle. The Bondi floorplan features 3 bedrooms, 4 Baths, great room, bonus room, study and 2-car garage.
Gene Pollux Photography
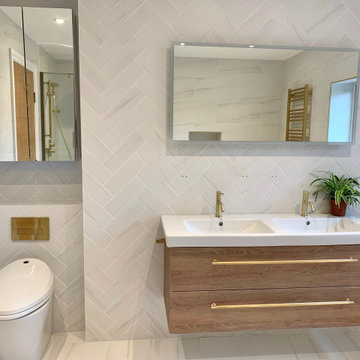
Our Stevenage Project involved the complete refurbishment of a family home. The clients had just purchased this home and wanted every part of the house refurbished. New bathrooms, new kitchen, flooring, wallcovering, lightings, electrics, plumbing. We project managed and designed this project.
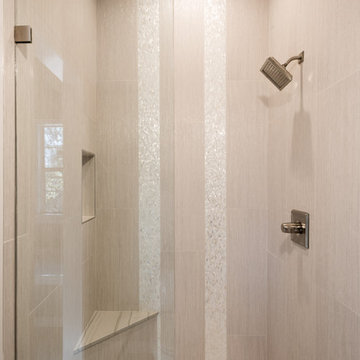
Michael Hunter Photography
Ispirazione per un'ampia stanza da bagno per bambini classica con ante grigie, vasca ad alcova, doccia a filo pavimento, WC monopezzo, piastrelle grigie, piastrelle in gres porcellanato, pareti beige, pavimento in gres porcellanato, lavabo sottopiano, top in cemento, pavimento beige, porta doccia a battente e ante in stile shaker
Ispirazione per un'ampia stanza da bagno per bambini classica con ante grigie, vasca ad alcova, doccia a filo pavimento, WC monopezzo, piastrelle grigie, piastrelle in gres porcellanato, pareti beige, pavimento in gres porcellanato, lavabo sottopiano, top in cemento, pavimento beige, porta doccia a battente e ante in stile shaker
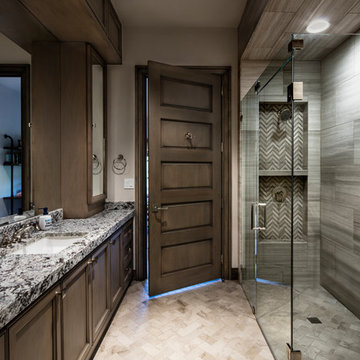
Esempio di un'ampia stanza da bagno per bambini tradizionale con ante con bugna sagomata, ante in legno scuro, vasca freestanding, doccia ad angolo, lavabo sottopiano, top in granito e doccia aperta
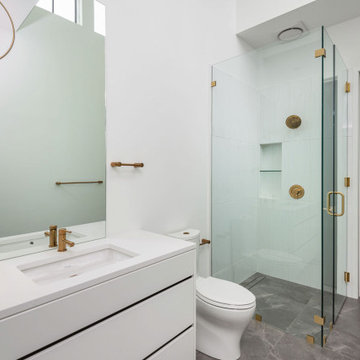
Modern Guest Bathroom with a C Channel vanity, Tech Lighting, Moen brushed gold plumbing, Porcelanosa Tile
Immagine di un'ampia stanza da bagno per bambini minimalista con ante lisce, ante bianche, doccia a filo pavimento, WC a due pezzi, piastrelle bianche, piastrelle in gres porcellanato, pareti bianche, pavimento in gres porcellanato, lavabo sottopiano, top in quarzo composito, pavimento grigio, doccia aperta, top bianco, nicchia, un lavabo, mobile bagno sospeso e soffitto a volta
Immagine di un'ampia stanza da bagno per bambini minimalista con ante lisce, ante bianche, doccia a filo pavimento, WC a due pezzi, piastrelle bianche, piastrelle in gres porcellanato, pareti bianche, pavimento in gres porcellanato, lavabo sottopiano, top in quarzo composito, pavimento grigio, doccia aperta, top bianco, nicchia, un lavabo, mobile bagno sospeso e soffitto a volta
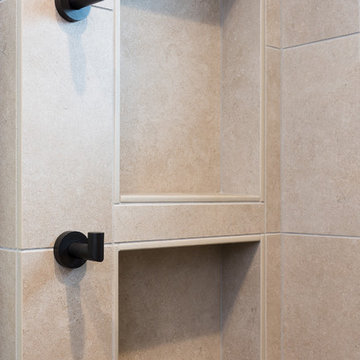
A traditional style home brought into the new century with modern touches. the space between the kitchen/dining room and living room were opened up to create a great room for a family to spend time together rather it be to set up for a party or the kids working on homework while dinner is being made. All 3.5 bathrooms were updated with a new floorplan in the master with a freestanding up and creating a large walk-in shower.
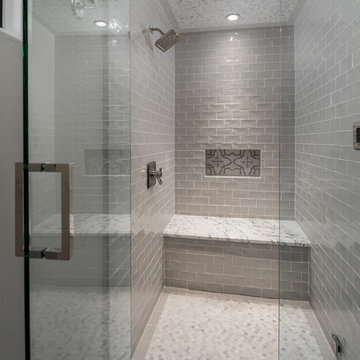
Walk-in shower's custom bathroom hardware, the grey subway tile and a built-in shower bench.
Idee per un'ampia stanza da bagno per bambini mediterranea con consolle stile comò, ante grigie, vasca ad angolo, doccia doppia, WC monopezzo, piastrelle beige, piastrelle di marmo, pareti beige, pavimento in gres porcellanato, lavabo integrato, top in marmo, pavimento grigio e porta doccia a battente
Idee per un'ampia stanza da bagno per bambini mediterranea con consolle stile comò, ante grigie, vasca ad angolo, doccia doppia, WC monopezzo, piastrelle beige, piastrelle di marmo, pareti beige, pavimento in gres porcellanato, lavabo integrato, top in marmo, pavimento grigio e porta doccia a battente
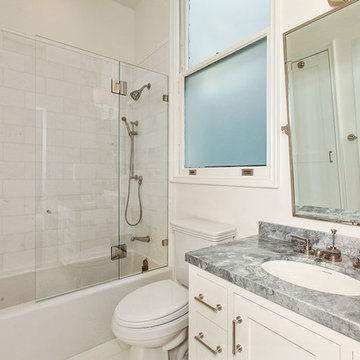
In the children’s bath, Ann Lowengart Interiors made sure to use a stain-resistant countertop. A sliding glass creates the illusion of a larger shower while dark marble countertops add a luxurious feel to the space. This bathroom also features fixtures in polished nickel from Restoration Hardware.
Bagni per bambini ampi - Foto e idee per arredare
4