Bagni padronali industriali - Foto e idee per arredare
Filtra anche per:
Budget
Ordina per:Popolari oggi
101 - 120 di 2.569 foto
1 di 3
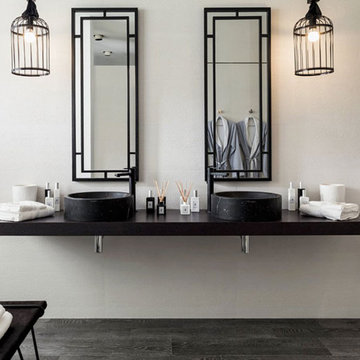
. This bath has a floating vanity with two black marble vessel sinks, and black matte fixtures. Flooring wood like tile in a dark textured finish. Item in this picture are from Procelanosa.
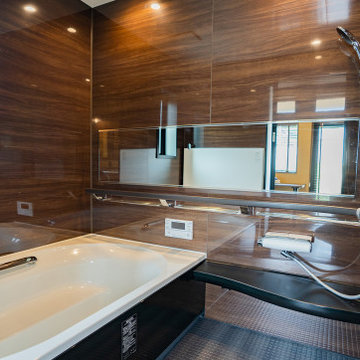
Esempio di una stanza da bagno padronale industriale con zona vasca/doccia separata, pareti marroni, pavimento grigio, ante nere, vasca ad alcova, piastrelle marroni, piastrelle effetto legno, top nero, mobile bagno incassato e pannellatura
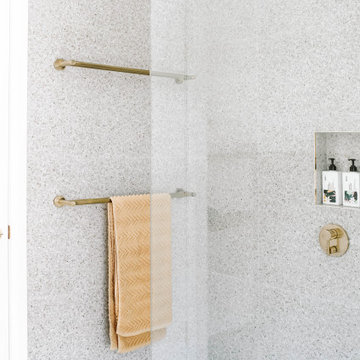
CALI DOUBLE TOWEL RAIL 750MM – BRUSHED BRASS
ELYSIAN SHOWER DIVERTER – BRUSHED BRASS
Foto di una stanza da bagno padronale industriale con doccia ad angolo, piastrelle in ceramica, pareti bianche e pavimento alla veneziana
Foto di una stanza da bagno padronale industriale con doccia ad angolo, piastrelle in ceramica, pareti bianche e pavimento alla veneziana
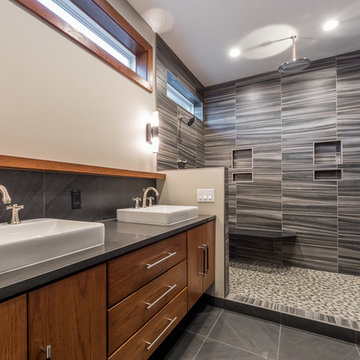
Recessed lit, industrial inspired master suite bathroom is created with bold pattern and rich colors. Features include Custom crafted Hickory Jewelry Armoire, Dual shower with 2 body jets on either side and Raincan center, Custom made shower niche and Granite shower bench. Pebble stone shower flooring complements the solid color of the heated tile flooring throughout.
Buras Photography
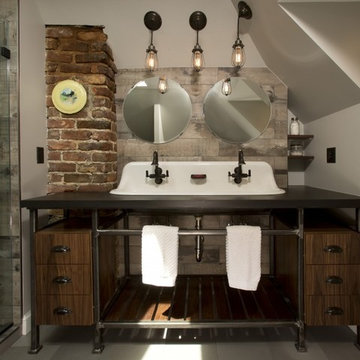
Four Brothers LLC
Idee per una grande stanza da bagno padronale industriale con lavabo rettangolare, ante in legno bruno, top in superficie solida, piastrelle grigie, piastrelle in gres porcellanato, pareti grigie, pavimento in gres porcellanato, nessun'anta, doccia aperta, WC a due pezzi, pavimento grigio e porta doccia a battente
Idee per una grande stanza da bagno padronale industriale con lavabo rettangolare, ante in legno bruno, top in superficie solida, piastrelle grigie, piastrelle in gres porcellanato, pareti grigie, pavimento in gres porcellanato, nessun'anta, doccia aperta, WC a due pezzi, pavimento grigio e porta doccia a battente
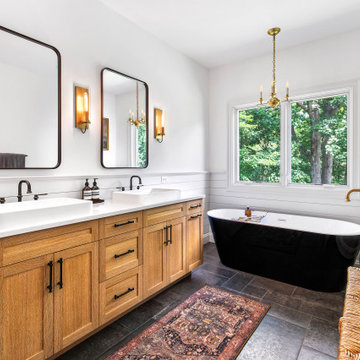
Beautiful vintage black freestanding tub with a gold hardware floor mount tub filler.
Foto di una stanza da bagno padronale industriale di medie dimensioni con ante in legno chiaro, vasca freestanding, doccia a filo pavimento, top in quarzo composito, porta doccia a battente, due lavabi, WC a due pezzi, piastrelle bianche, piastrelle in gres porcellanato, pareti bianche, pavimento in gres porcellanato, lavabo a bacinella, pavimento nero, top bianco, nicchia, mobile bagno incassato, pareti in perlinato e ante in stile shaker
Foto di una stanza da bagno padronale industriale di medie dimensioni con ante in legno chiaro, vasca freestanding, doccia a filo pavimento, top in quarzo composito, porta doccia a battente, due lavabi, WC a due pezzi, piastrelle bianche, piastrelle in gres porcellanato, pareti bianche, pavimento in gres porcellanato, lavabo a bacinella, pavimento nero, top bianco, nicchia, mobile bagno incassato, pareti in perlinato e ante in stile shaker
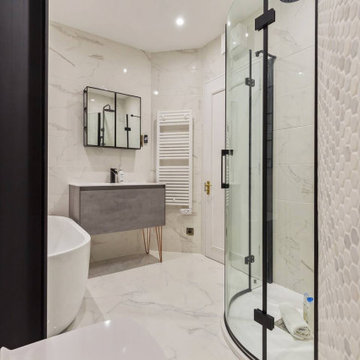
We bought a 90cm resin-top, floating vanity by the Bath People and added hairpin legs to make it freestanding.
Immagine di una stanza da bagno padronale industriale di medie dimensioni con ante lisce, ante grigie, vasca freestanding, doccia ad angolo, WC sospeso, piastrelle bianche, piastrelle in gres porcellanato, pareti bianche, pavimento in gres porcellanato, lavabo integrato, pavimento bianco, porta doccia a battente, top bianco, un lavabo e mobile bagno freestanding
Immagine di una stanza da bagno padronale industriale di medie dimensioni con ante lisce, ante grigie, vasca freestanding, doccia ad angolo, WC sospeso, piastrelle bianche, piastrelle in gres porcellanato, pareti bianche, pavimento in gres porcellanato, lavabo integrato, pavimento bianco, porta doccia a battente, top bianco, un lavabo e mobile bagno freestanding
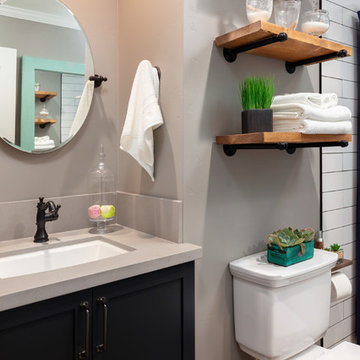
Ron Putnam
Foto di una stanza da bagno padronale industriale di medie dimensioni con ante con bugna sagomata, ante marroni, vasca freestanding, vasca/doccia, WC a due pezzi, piastrelle bianche, piastrelle in gres porcellanato, pareti beige, lavabo sottopiano, top in legno, pavimento marrone, doccia con tenda, top beige e pavimento in gres porcellanato
Foto di una stanza da bagno padronale industriale di medie dimensioni con ante con bugna sagomata, ante marroni, vasca freestanding, vasca/doccia, WC a due pezzi, piastrelle bianche, piastrelle in gres porcellanato, pareti beige, lavabo sottopiano, top in legno, pavimento marrone, doccia con tenda, top beige e pavimento in gres porcellanato
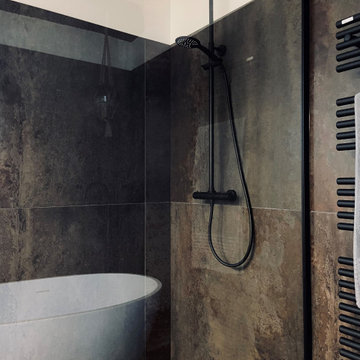
Foto di una stanza da bagno padronale industriale di medie dimensioni con vasca da incasso, piastrelle multicolore, piastrelle in ceramica, due lavabi, doccia aperta, lavabo a bacinella e doccia aperta
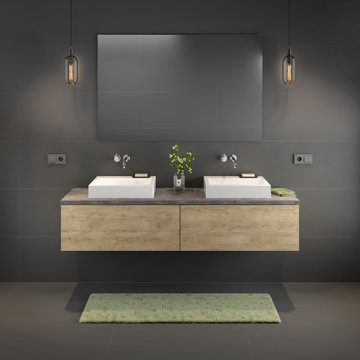
Immagine di una grande stanza da bagno padronale industriale con ante lisce, ante in legno scuro, piastrelle grigie, piastrelle in ceramica, pareti grigie, pavimento con piastrelle in ceramica, lavabo a bacinella, top in superficie solida, pavimento grigio, top grigio, due lavabi e mobile bagno sospeso
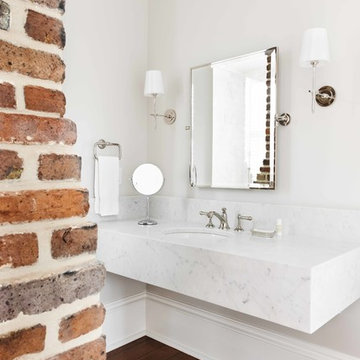
Kate Charlotte Photography, Courtesy of 86 Cannon
Immagine di una stanza da bagno padronale industriale di medie dimensioni con nessun'anta, ante grigie, pareti bianche, top in marmo, pavimento marrone, doccia alcova, pavimento in legno massello medio, lavabo sospeso e porta doccia a battente
Immagine di una stanza da bagno padronale industriale di medie dimensioni con nessun'anta, ante grigie, pareti bianche, top in marmo, pavimento marrone, doccia alcova, pavimento in legno massello medio, lavabo sospeso e porta doccia a battente
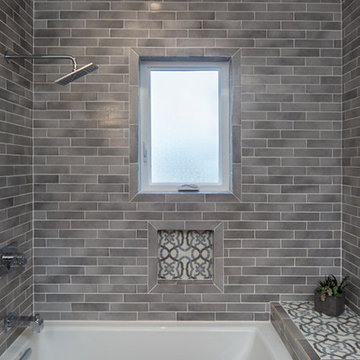
Marcell Puzsar, Brightroom Photography
Immagine di una grande stanza da bagno padronale industriale con ante in stile shaker, ante nere, vasca ad alcova, vasca/doccia, WC a due pezzi, piastrelle grigie, piastrelle in ceramica, pareti bianche, pavimento in legno massello medio, lavabo da incasso e top in laminato
Immagine di una grande stanza da bagno padronale industriale con ante in stile shaker, ante nere, vasca ad alcova, vasca/doccia, WC a due pezzi, piastrelle grigie, piastrelle in ceramica, pareti bianche, pavimento in legno massello medio, lavabo da incasso e top in laminato
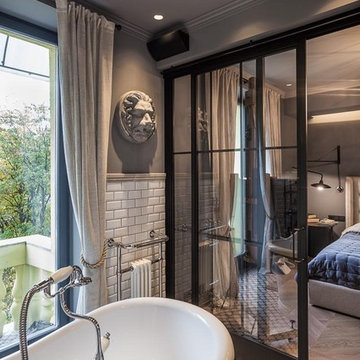
Immagine di una stanza da bagno padronale industriale con vasca freestanding, doccia a filo pavimento, piastrelle multicolore, pareti grigie, pavimento in gres porcellanato e lavabo a colonna
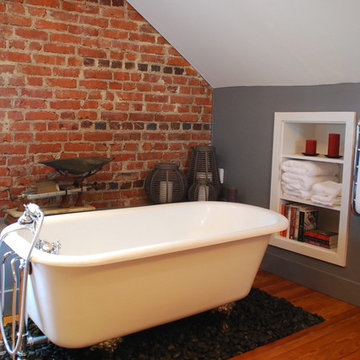
After removing old sheet paneling, we exposed the original brick walls on the gable end of the home. Once we refinished the 1922-installed pine flooring, the warmth of the room came through. Steven Berson
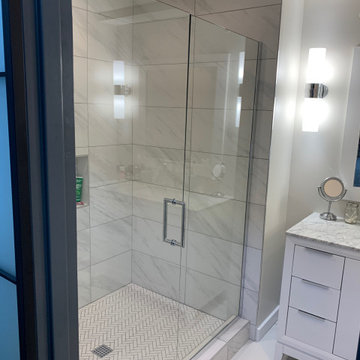
Ispirazione per una piccola stanza da bagno padronale industriale con ante in stile shaker, ante bianche, doccia alcova, WC a due pezzi, piastrelle bianche, piastrelle in gres porcellanato, pareti grigie, pavimento in gres porcellanato, lavabo sottopiano, top in marmo, pavimento bianco, porta doccia a battente, top grigio, nicchia, un lavabo e mobile bagno freestanding
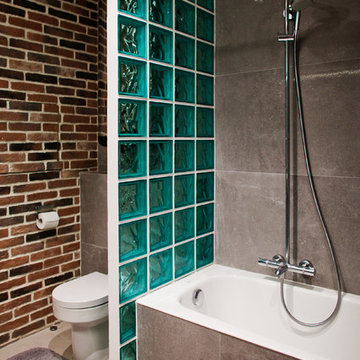
Foto di una stanza da bagno padronale industriale con vasca ad alcova, vasca/doccia, WC a due pezzi, piastrelle grigie, pareti marroni e doccia con tenda
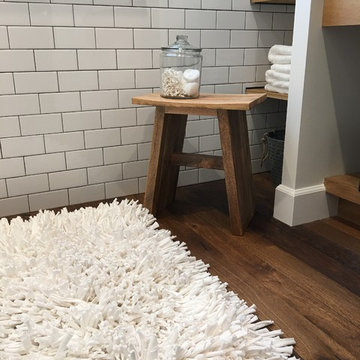
Immagine di una stanza da bagno padronale industriale di medie dimensioni con nessun'anta, doccia aperta, piastrelle bianche, piastrelle diamantate, pareti bianche, lavabo rettangolare e top in superficie solida
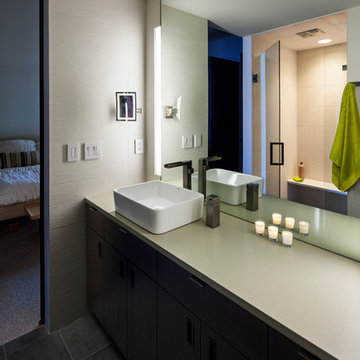
A Master Bath that has a place for everything to be put away
Don Wong Photo, Inc
Ispirazione per una grande stanza da bagno padronale industriale con lavabo a bacinella, ante lisce, ante in legno bruno, top in quarzo composito, piastrelle bianche, piastrelle in gres porcellanato e pavimento in gres porcellanato
Ispirazione per una grande stanza da bagno padronale industriale con lavabo a bacinella, ante lisce, ante in legno bruno, top in quarzo composito, piastrelle bianche, piastrelle in gres porcellanato e pavimento in gres porcellanato
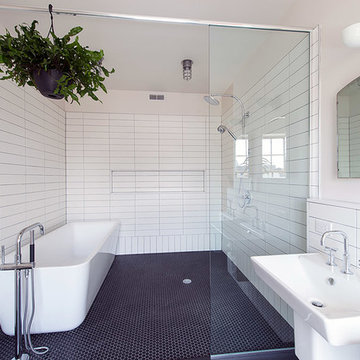
Ispirazione per una grande stanza da bagno padronale industriale con lavabo sospeso, vasca freestanding, doccia aperta, WC a due pezzi, piastrelle bianche, piastrelle diamantate, pareti bianche e pavimento con piastrelle in ceramica

Established in 1895 as a warehouse for the spice trade, 481 Washington was built to last. With its 25-inch-thick base and enchanting Beaux Arts facade, this regal structure later housed a thriving Hudson Square printing company. After an impeccable renovation, the magnificent loft building’s original arched windows and exquisite cornice remain a testament to the grandeur of days past. Perfectly anchored between Soho and Tribeca, Spice Warehouse has been converted into 12 spacious full-floor lofts that seamlessly fuse Old World character with modern convenience. Steps from the Hudson River, Spice Warehouse is within walking distance of renowned restaurants, famed art galleries, specialty shops and boutiques. With its golden sunsets and outstanding facilities, this is the ideal destination for those seeking the tranquil pleasures of the Hudson River waterfront.
Expansive private floor residences were designed to be both versatile and functional, each with 3 to 4 bedrooms, 3 full baths, and a home office. Several residences enjoy dramatic Hudson River views.
This open space has been designed to accommodate a perfect Tribeca city lifestyle for entertaining, relaxing and working.
This living room design reflects a tailored “old world” look, respecting the original features of the Spice Warehouse. With its high ceilings, arched windows, original brick wall and iron columns, this space is a testament of ancient time and old world elegance.
The master bathroom was designed with tradition in mind and a taste for old elegance. it is fitted with a fabulous walk in glass shower and a deep soaking tub.
The pedestal soaking tub and Italian carrera marble metal legs, double custom sinks balance classic style and modern flair.
The chosen tiles are a combination of carrera marble subway tiles and hexagonal floor tiles to create a simple yet luxurious look.
Photography: Francis Augustine
Bagni padronali industriali - Foto e idee per arredare
6

